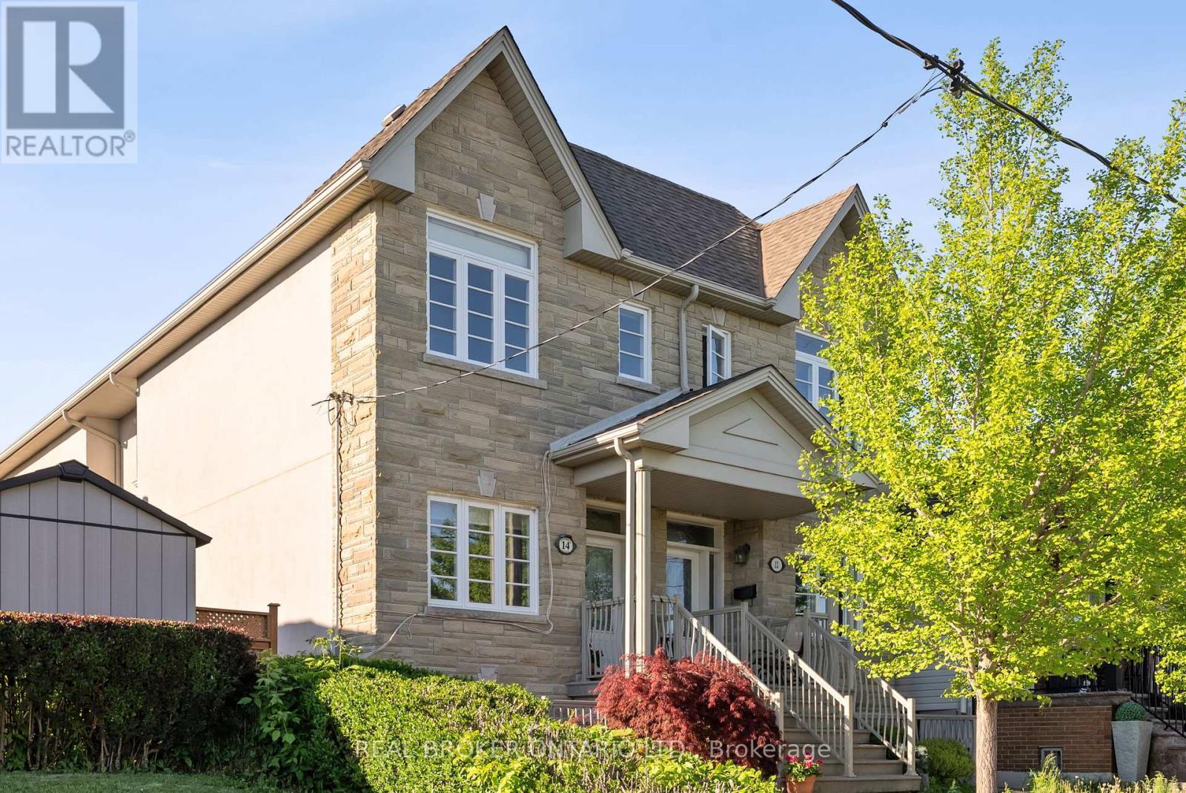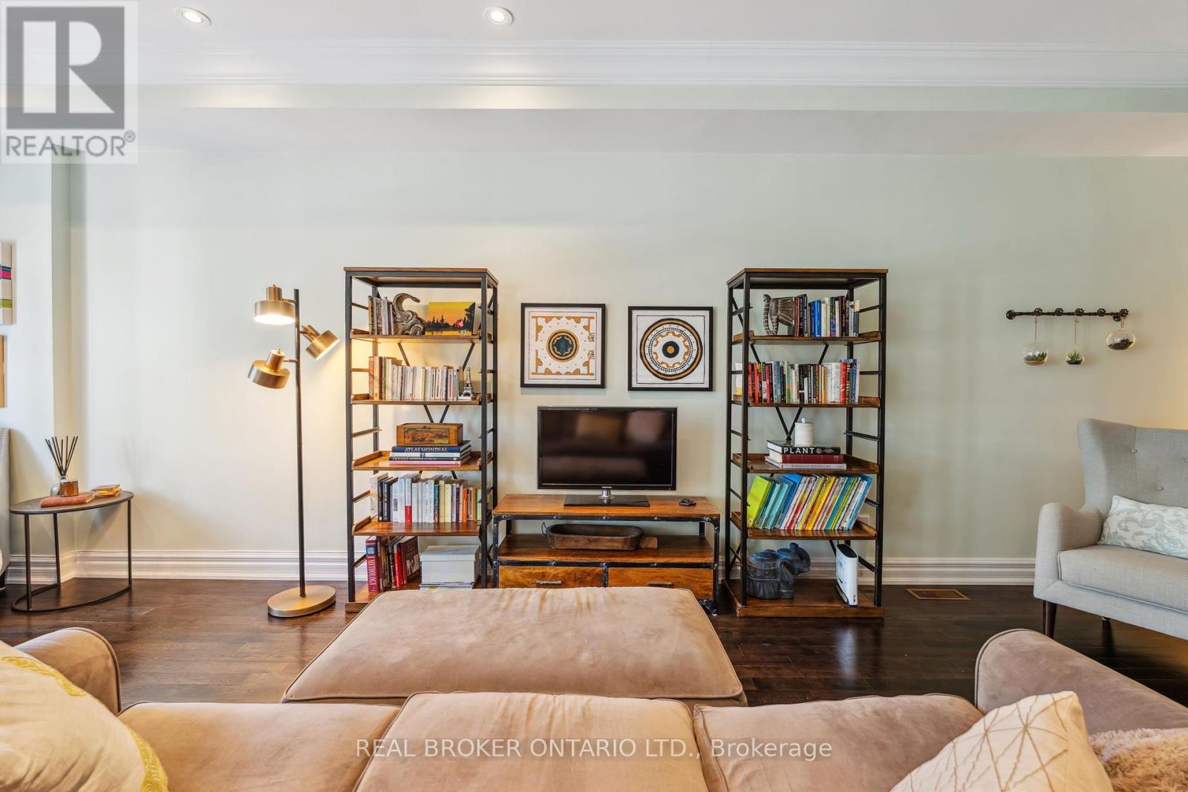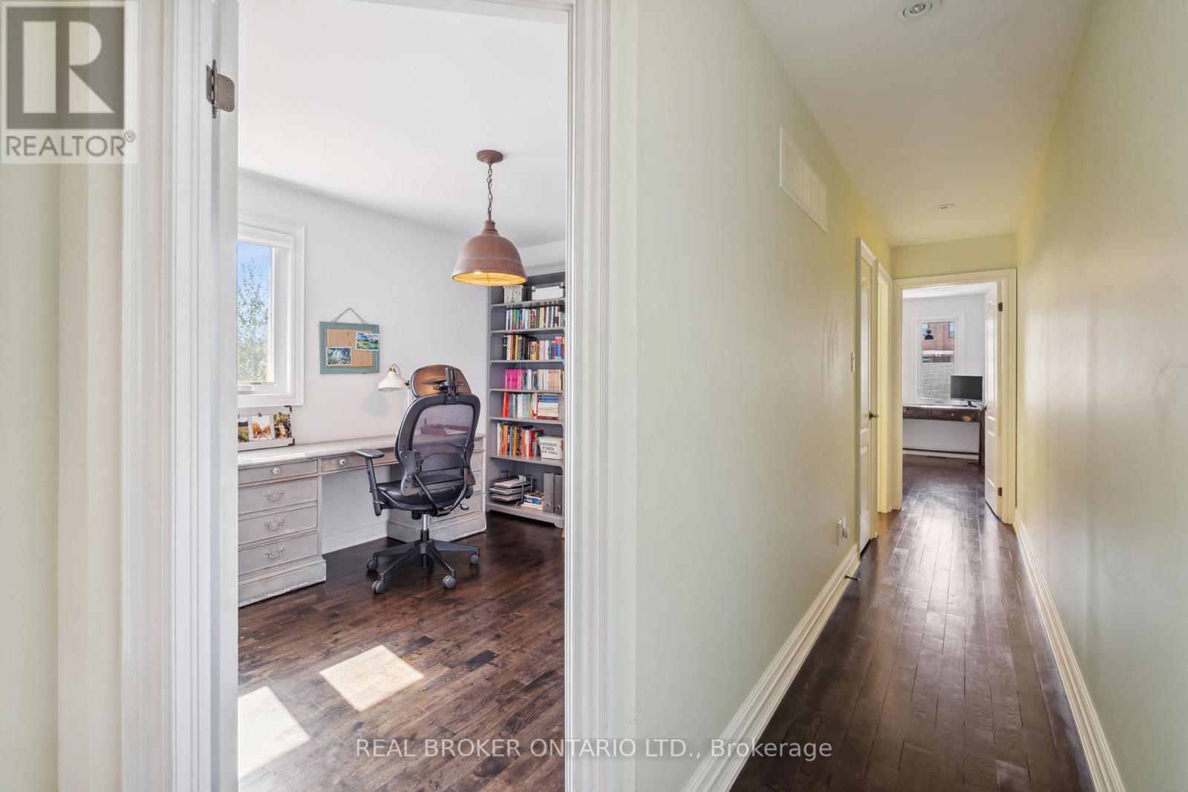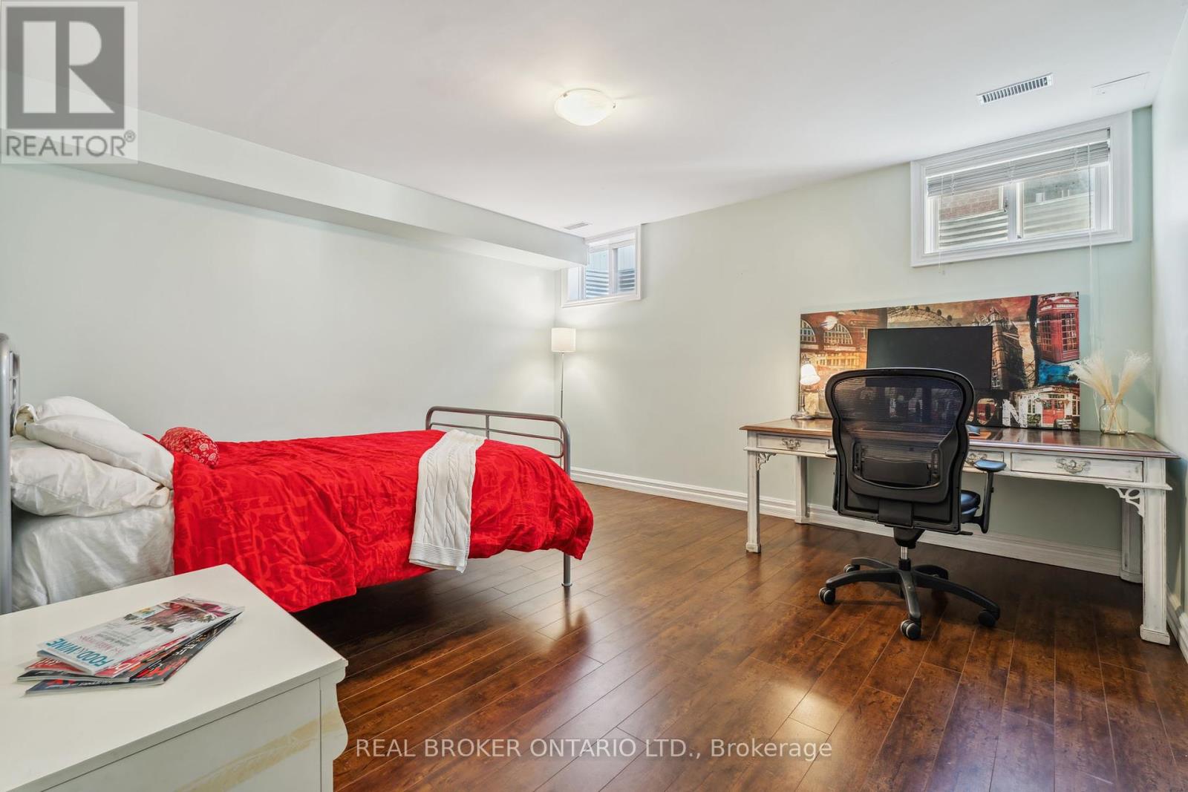$1,298,800
Pristine 2010-Built Home: Beautifully Renovated with Designer Updates This exquisite 1918 sq ft residence, built in 2010 and thoughtfully renovated 8 years ago, offers a rare opportunity to own a well-maintained home with elegant modern finishes. The open-concept layout features soaring 9-foot ceilings and premium 3/4" hardwood floors throughout both main and second levels, creating an atmosphere of refined sophistication. The impressive kitchen stands as the home's centerpiece with recently updated quartz countertops, abundant custom built-in storage solutions, glass mosaic backsplash, Granite undermount double sink, and statement coffered ceiling. Every inch has been maximized for both beauty and functionality. High-quality appliances include a whisper-quiet Miele dishwasher and versatile Bosch induction range--perfect for everything, from family meals to entertaining guests. The generous master suite features a luxurious 6-piece ensuite bathroom with relaxing jacuzzi tub and a spacious walk-in closet. Thoughtful details like crown molding throughout the main floor and central vacuum system add both character and convenience. The basement boasts impressive 8-foot ceilings and separate entrance with existing plumbing ready for a potential kitchenette & income suite. Enjoy summer evenings in your privately fenced backyard, with the convenience of a double garage accessed via rear lane. Ideally situated minutes from St. Clair West transit and the soon-to-open Eglinton Crosstown LRT, this well-built home offers the perfect blend of established quality and modern amenities in a highly desirable location. (id:59911)
Property Details
| MLS® Number | W12162756 |
| Property Type | Single Family |
| Neigbourhood | Caledonia-Fairbank |
| Community Name | Caledonia-Fairbank |
| Amenities Near By | Hospital, Park, Place Of Worship, Public Transit |
| Equipment Type | Water Heater |
| Features | Lane, Paved Yard, Carpet Free |
| Parking Space Total | 2 |
| Rental Equipment Type | Water Heater |
| Structure | Deck |
Building
| Bathroom Total | 4 |
| Bedrooms Above Ground | 3 |
| Bedrooms Below Ground | 1 |
| Bedrooms Total | 4 |
| Age | 6 To 15 Years |
| Amenities | Canopy |
| Appliances | Garage Door Opener Remote(s), Water Heater, Dishwasher, Range, Stove, Window Coverings, Refrigerator |
| Basement Development | Finished |
| Basement Features | Walk Out |
| Basement Type | N/a (finished) |
| Construction Style Attachment | Semi-detached |
| Cooling Type | Central Air Conditioning |
| Exterior Finish | Stone, Stucco |
| Flooring Type | Hardwood, Tile, Vinyl |
| Foundation Type | Poured Concrete |
| Half Bath Total | 1 |
| Heating Fuel | Natural Gas |
| Heating Type | Forced Air |
| Stories Total | 2 |
| Size Interior | 1,500 - 2,000 Ft2 |
| Type | House |
| Utility Water | Municipal Water |
Parking
| Detached Garage | |
| Garage |
Land
| Acreage | No |
| Land Amenities | Hospital, Park, Place Of Worship, Public Transit |
| Sewer | Sanitary Sewer |
| Size Depth | 117 Ft ,7 In |
| Size Frontage | 18 Ft |
| Size Irregular | 18 X 117.6 Ft |
| Size Total Text | 18 X 117.6 Ft |
Interested in 14 Teignmouth Avenue, Toronto, Ontario M6E 1S5?
Ryan Christopher Wykes
Salesperson
130 King St W Unit 1900b
Toronto, Ontario M5X 1E3
(888) 311-1172
(888) 311-1172
www.joinreal.com/











































