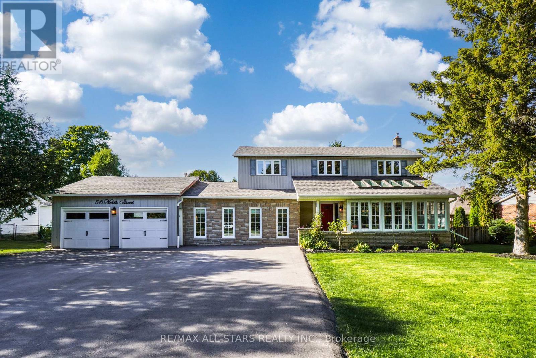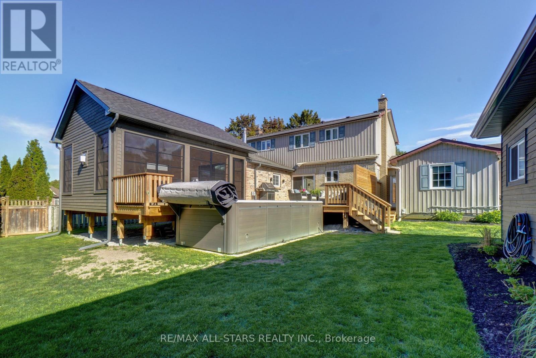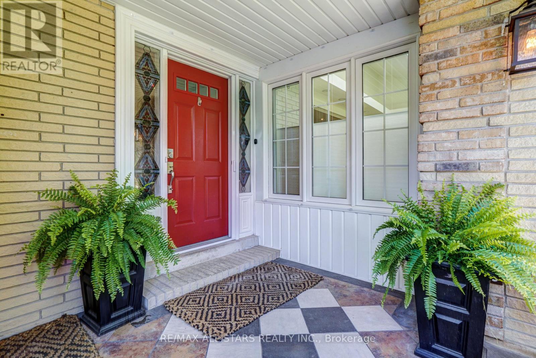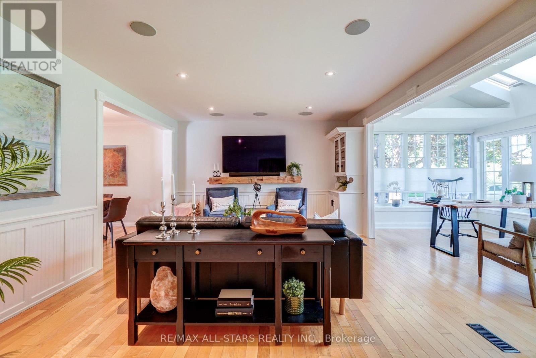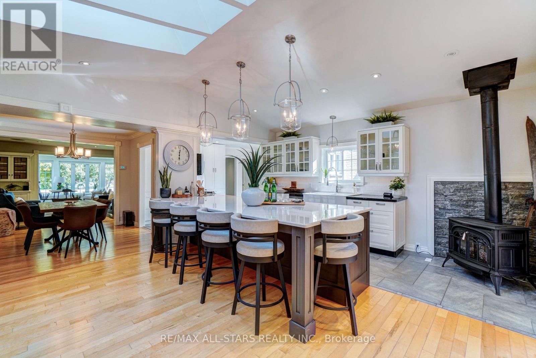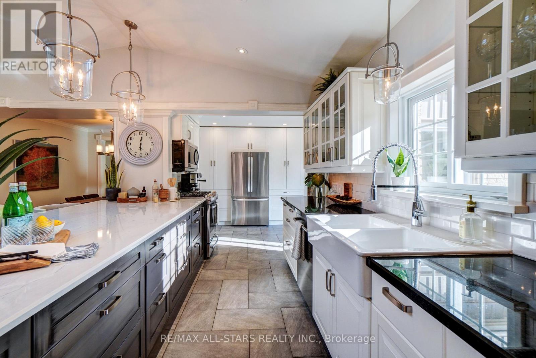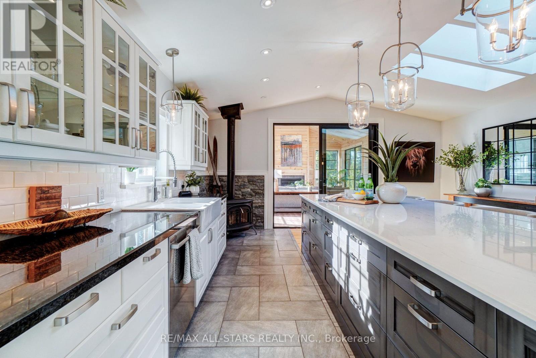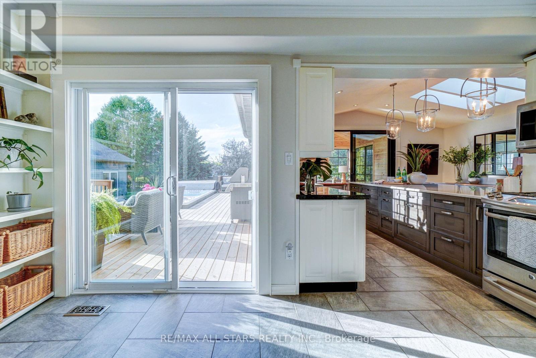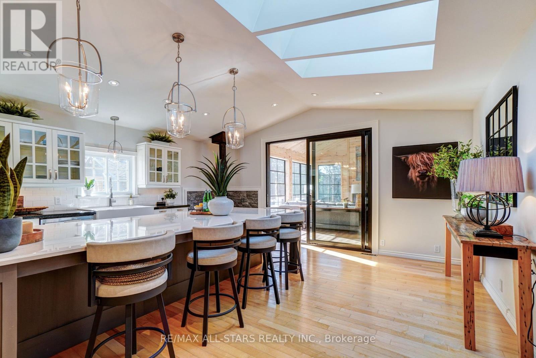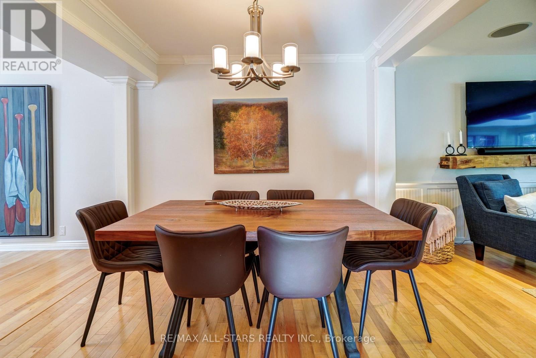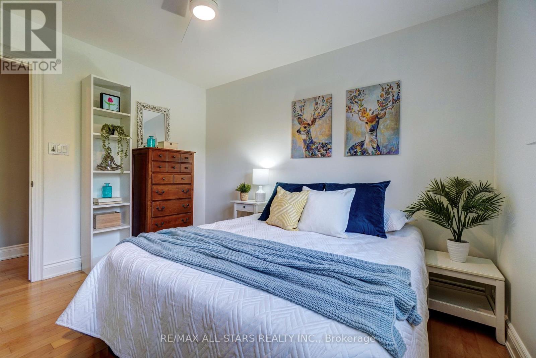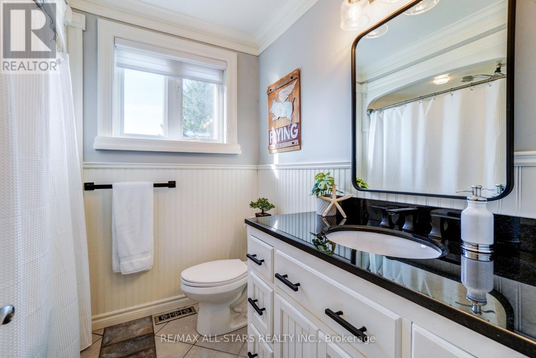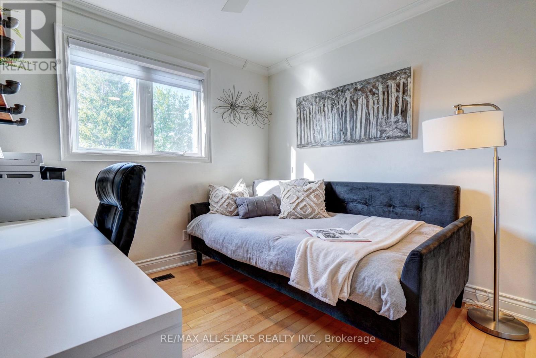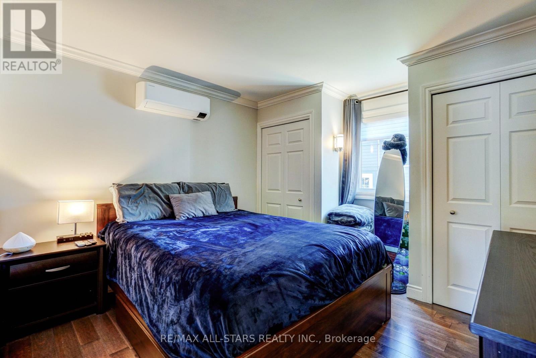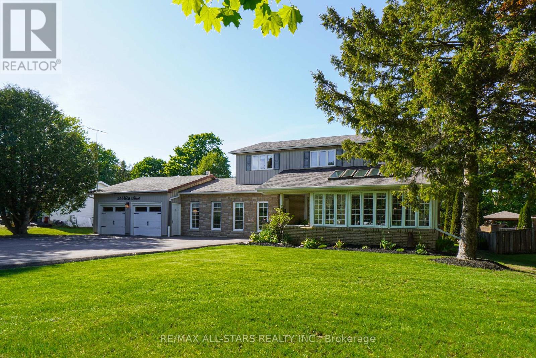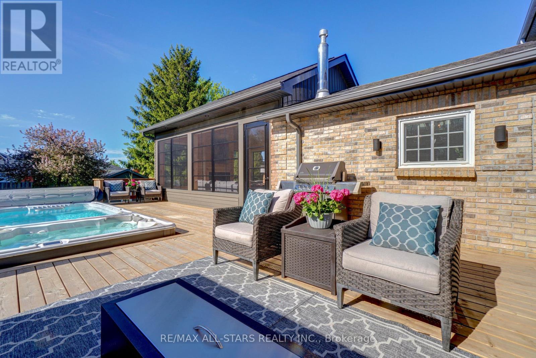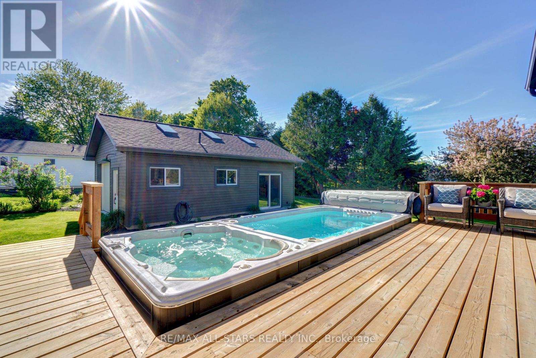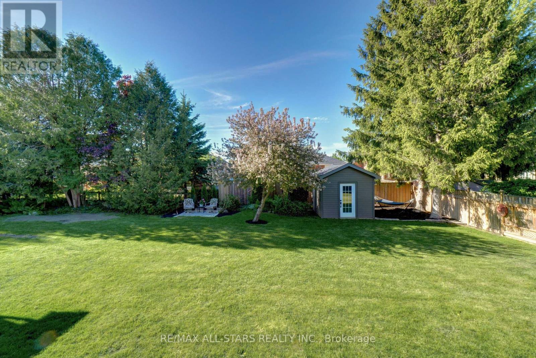$1,899,900
Approximately $300,000 in premium upgrades set this home apart, featuring a show-stopping 20' x 20' Muskoka room (2024/25, $75K) with cathedral ceilings, wood walls, skylights, and a gas fireplace. A stunning three-season retreat filled with natural light! The custom-designed 20' x 30' heated, insulated workshop (2023, $120K) is truly one of a kind, built to the highest standards with heat and A/C, skylights, halogen lighting, a 2-pc bathroom, and designer finishes including a transom window and antique door. Perfect for a home-based business, studio, or future suite (buyer to verify). A private main-floor nanny/in-law suite with separate entrance, hardwood floors, stainless steel appliances, gas fireplace, 4-pc bath, in-suite laundry, and a walk-out to a sunny south-facing deck offers ideal space for extended family, guests, or potential income. This beautifully upgraded 5-bed, 5-bath home offers over 3,000 sq. ft. of finished living space with an open-concept eat-in kitchen featuring vaulted ceilings, skylights, large island, and a cozy Franklin gas stove with stone surround. Custom lighting, crown moulding, and wainscoting add charm throughout. Upstairs features four spacious bedrooms including a serene primary suite with a fully renovated 5-piece ensuite. The finished basement offers a bright rec room with above-grade windows and pot lights. Outside, enjoy a fully fenced backyard oasis with an 8' x 19' Swim Spa (2023, $66K), hot tub, gas BBQ hookup, and a solar-lit garden shed ($9K). Additional highlights include a new driveway (2023, $10K), upgraded electrical panel, Generac generator, and an attached 2-car garage with drive-through access and parking for 8. A rare, turn-key opportunity in a sought-after neighbourhood. (id:59911)
Property Details
| MLS® Number | N12163966 |
| Property Type | Single Family |
| Community Name | Uxbridge |
| Features | Guest Suite |
| Parking Space Total | 10 |
| Pool Type | Above Ground Pool |
Building
| Bathroom Total | 5 |
| Bedrooms Above Ground | 5 |
| Bedrooms Total | 5 |
| Appliances | Water Heater, Blinds, Dishwasher, Dryer, Freezer, Garage Door Opener, Hood Fan, Microwave, Stove, Washer, Refrigerator |
| Basement Development | Finished |
| Basement Type | N/a (finished) |
| Construction Style Attachment | Detached |
| Cooling Type | Central Air Conditioning |
| Exterior Finish | Brick, Vinyl Siding |
| Fireplace Present | Yes |
| Flooring Type | Hardwood, Ceramic, Tile |
| Foundation Type | Unknown |
| Half Bath Total | 2 |
| Heating Fuel | Natural Gas |
| Heating Type | Forced Air |
| Stories Total | 2 |
| Size Interior | 2,000 - 2,500 Ft2 |
| Type | House |
| Utility Water | Municipal Water |
Parking
| Attached Garage | |
| Garage |
Land
| Acreage | No |
| Sewer | Sanitary Sewer |
| Size Depth | 187 Ft ,6 In |
| Size Frontage | 87 Ft ,1 In |
| Size Irregular | 87.1 X 187.5 Ft |
| Size Total Text | 87.1 X 187.5 Ft |
Interested in 56 North Street, Uxbridge, Ontario L9P 1C2?

Stacy Kearley
Salesperson
www.stacykearley.com/
47 Brock Street West
Uxbridge, Ontario L9P 1N5
(905) 852-6143
(905) 852-5696
