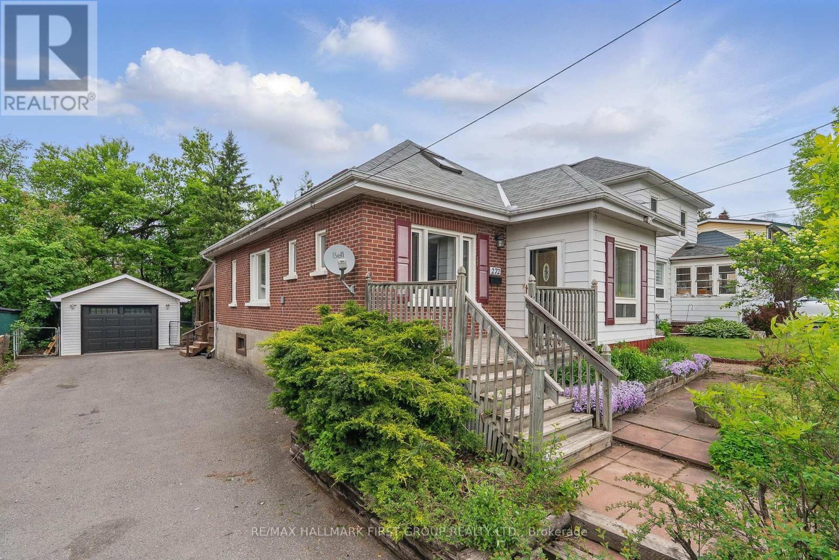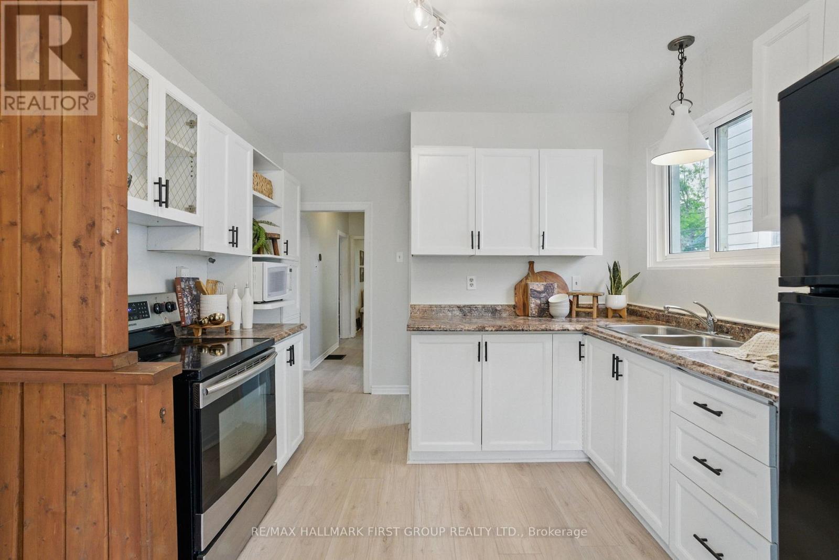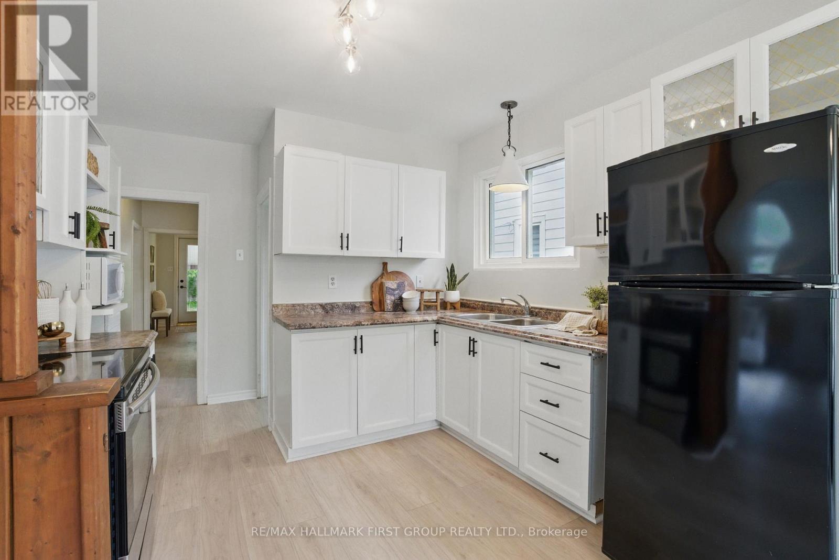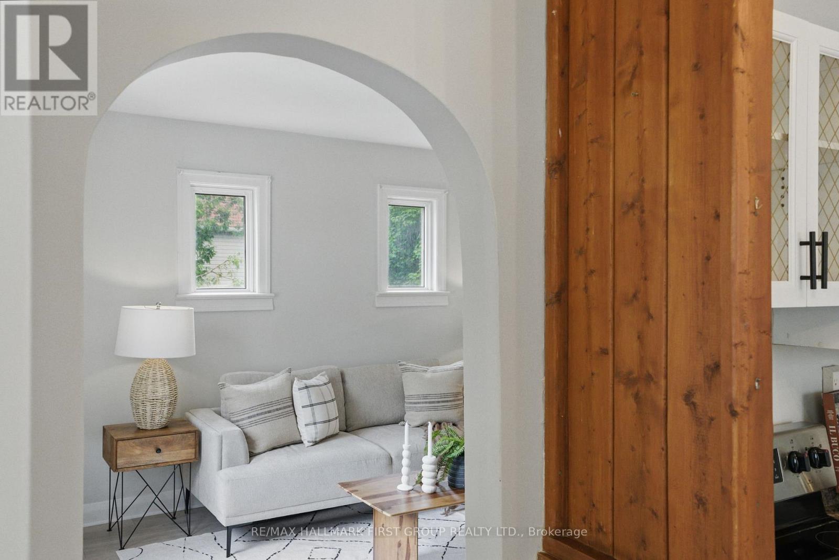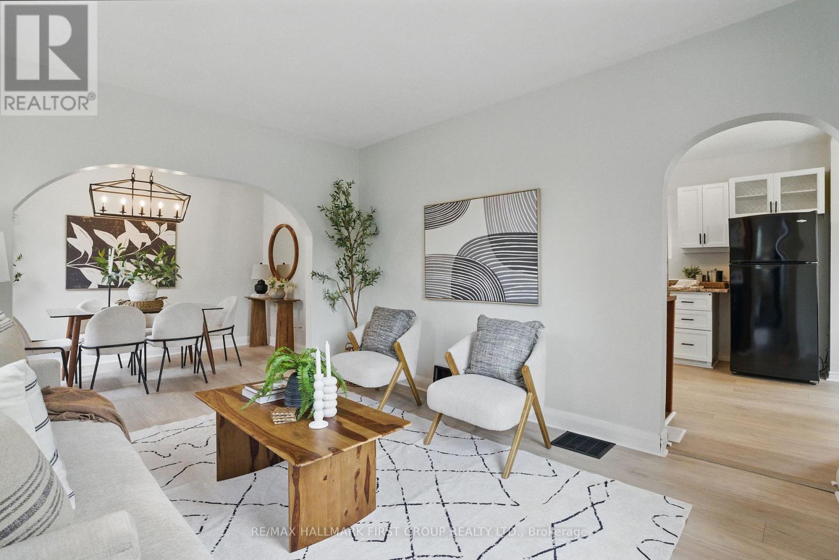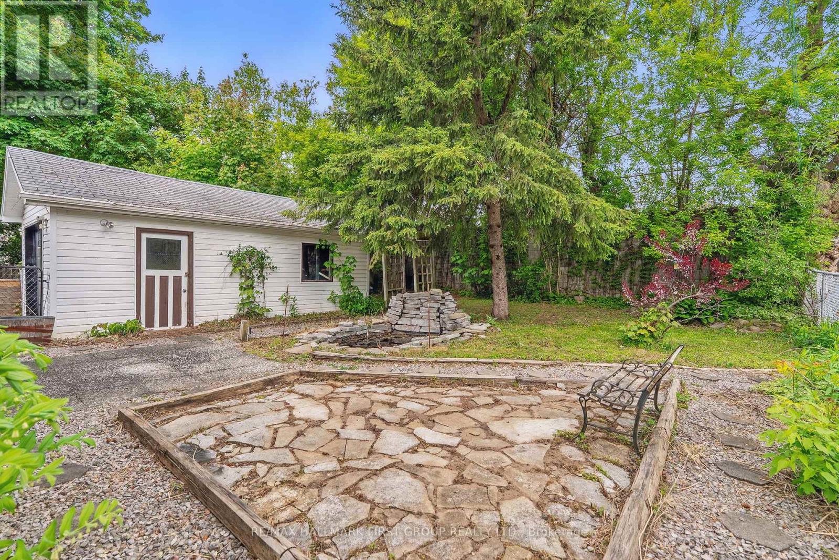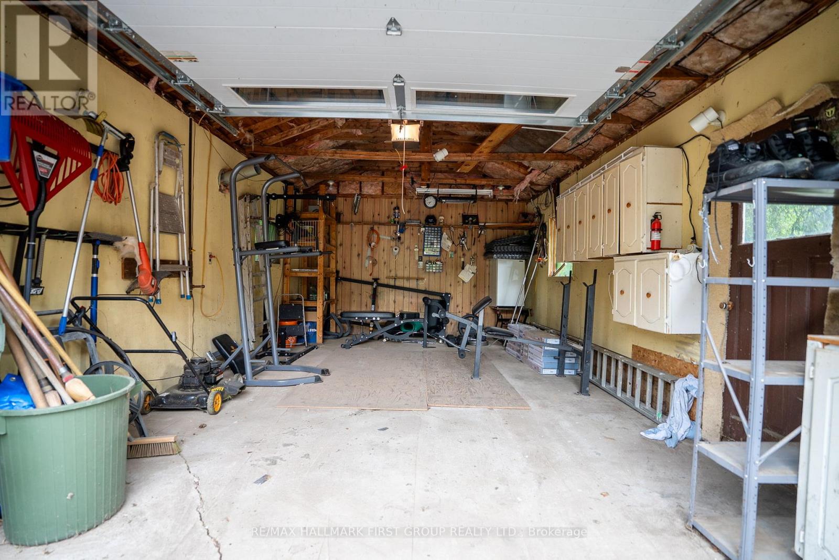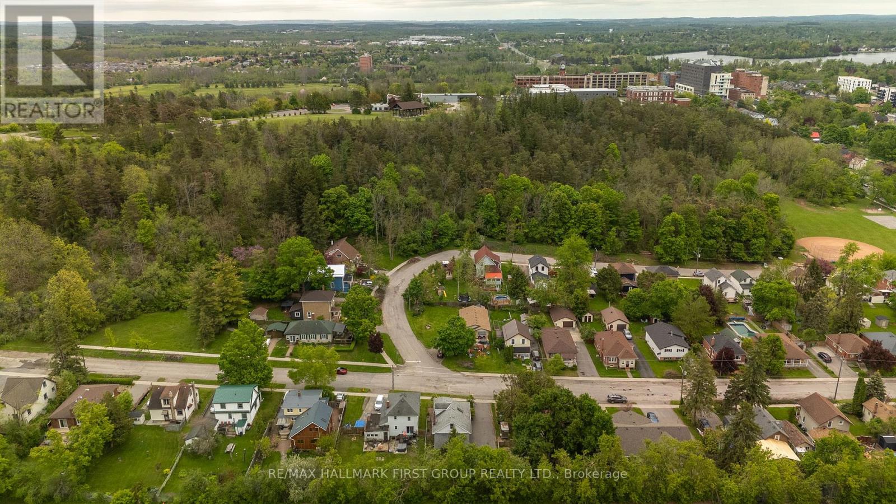4 Bedroom
2 Bathroom
700 - 1,100 ft2
Fireplace
Central Air Conditioning
Forced Air
$574,900
Welcome to this well-maintained 1.5-storey home located in desirable East City, just steps from Nichols Oval, the Otonabee River, the Trent-Severn Waterway, trails, schools, and amenities.The main floor features a spacious primary bedroom, an updated 4-piece bathroom, a cozy living room, and a freshly painted kitchen. Upstairs, youll find two additional bedrooms, perfect for family or guests.The fully finished lower level offers a large rec room with a fireplace, a 2-piece bathroom, a generous laundry/storage room, and an additional room ideal as a bedroom or home office. A separate side entrance adds potential for in-law or secondary suite use.Outside, enjoy a large detached garage/workshop with tons of storage, a wide paved driveway with ample parking, and a fully fenced backyard featuring beautiful landscaping, a small pond, a covered patio, and a natural gas BBQ hookup.The entire home has been freshly painted and features brand-new laminate flooring throughout.This is a fantastic opportunity to own a charming, move-in-ready home in a prime East City location! (id:59911)
Property Details
|
MLS® Number
|
X12164478 |
|
Property Type
|
Single Family |
|
Neigbourhood
|
Ashburnham |
|
Community Name
|
4 Central |
|
Amenities Near By
|
Schools |
|
Community Features
|
Community Centre |
|
Features
|
Cul-de-sac, Ravine |
|
Parking Space Total
|
7 |
Building
|
Bathroom Total
|
2 |
|
Bedrooms Above Ground
|
3 |
|
Bedrooms Below Ground
|
1 |
|
Bedrooms Total
|
4 |
|
Amenities
|
Fireplace(s) |
|
Appliances
|
Water Meter, Water Heater, Dryer, Stove, Refrigerator |
|
Basement Development
|
Finished |
|
Basement Features
|
Separate Entrance |
|
Basement Type
|
N/a (finished) |
|
Construction Style Attachment
|
Detached |
|
Cooling Type
|
Central Air Conditioning |
|
Exterior Finish
|
Brick |
|
Fireplace Present
|
Yes |
|
Flooring Type
|
Laminate |
|
Foundation Type
|
Block, Concrete |
|
Half Bath Total
|
1 |
|
Heating Fuel
|
Natural Gas |
|
Heating Type
|
Forced Air |
|
Stories Total
|
2 |
|
Size Interior
|
700 - 1,100 Ft2 |
|
Type
|
House |
|
Utility Water
|
Municipal Water |
Parking
Land
|
Acreage
|
No |
|
Land Amenities
|
Schools |
|
Sewer
|
Sanitary Sewer |
|
Size Depth
|
116 Ft |
|
Size Frontage
|
50 Ft ,2 In |
|
Size Irregular
|
50.2 X 116 Ft |
|
Size Total Text
|
50.2 X 116 Ft |
Utilities

