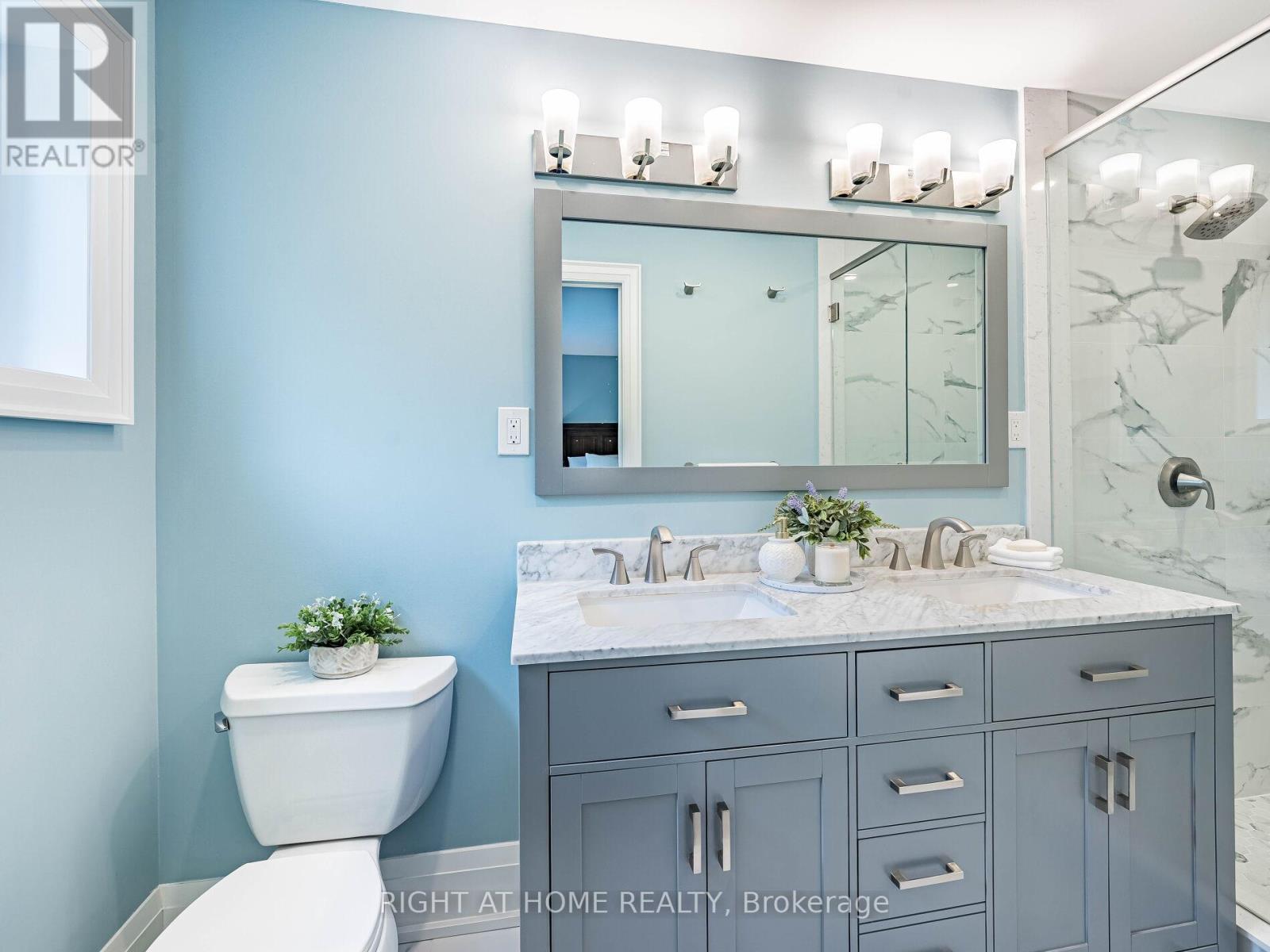$1,749,900
Welcome to your dream home nestled in the family-friendly, highly desirable Henry Farm neighbourhood. This exceptional residence is situated on a huge, beautifully landscaped lot with lots of perennials. Resort style backyard, with stunning sunset views, in-ground swimming pool, interlock patio, two level composite deck, perfect for families of all ages, fun & entertaining! Inside, you will find a functional & spacious layout featuring, dining room with walkout to deck, chef's custom kitchen cabinetry with under-cabinet lighting, toe-kick vacuum, undermount sink, quartz counters, convenient pantry, backsplash & s/s appliances. Spacious living room with large picture window and pot-lights. Powder room with quartz counter. On the 2nd level you will find 4 generously sized bedrooms, 2 full bathrooms with marble counters, including a primary suite with ensuite bathroom & W/I closet. Professionally finished W/O basement features well-organized laundry room with built in storage cabinet, wall-mounted laundry racks, custom barn door, luxury vinyl plank flooring with drycore base, custom cabinets under stairs, smart pot-lights (can be controlled via Alexa), 3 pc bathroom with glass shower. Newly renovated top to bottom house: quality hardwood flooring in main rooms, all-new- trims, millwork, baseboards, interior doors, ring doorbell, nest thermostat, custom communications nook (Ethernet from basement to main level & upstairs) etc. Experience all that Henry Farm has to offer, a small, family-oriented neighbourhood with an active community association that organizes social events throughout the year. Walk to nearby Shaughnessy Public School, including Upper Canada Child Care, St. Timothy's Catholic + Bayview Glen Priv School. Havenbrook Park with brand new playground, Tobogganing, The Henry Farm Tennis Club & Betty Sutherland Trail. North York General Hospital, 10-minute walk to Don Mills Subway Station, Fairview Mall, easy access to highways 404/DVP and 401. (id:59911)
Property Details
| MLS® Number | C12164599 |
| Property Type | Single Family |
| Neigbourhood | Henry Farm |
| Community Name | Henry Farm |
| Amenities Near By | Hospital, Park, Schools |
| Features | Conservation/green Belt, Carpet Free |
| Parking Space Total | 3 |
| Pool Type | Inground Pool |
Building
| Bathroom Total | 4 |
| Bedrooms Above Ground | 4 |
| Bedrooms Total | 4 |
| Age | 51 To 99 Years |
| Appliances | Dryer, Washer, Window Coverings, Refrigerator |
| Basement Development | Finished |
| Basement Features | Walk Out |
| Basement Type | N/a (finished) |
| Construction Style Attachment | Detached |
| Cooling Type | Central Air Conditioning |
| Exterior Finish | Aluminum Siding, Brick |
| Flooring Type | Hardwood, Vinyl, Tile |
| Foundation Type | Concrete |
| Half Bath Total | 1 |
| Heating Fuel | Natural Gas |
| Heating Type | Forced Air |
| Stories Total | 2 |
| Size Interior | 1,500 - 2,000 Ft2 |
| Type | House |
| Utility Water | Municipal Water |
Parking
| Garage |
Land
| Acreage | No |
| Fence Type | Fenced Yard |
| Land Amenities | Hospital, Park, Schools |
| Sewer | Sanitary Sewer |
| Size Depth | 121 Ft ,10 In |
| Size Frontage | 63 Ft |
| Size Irregular | 63 X 121.9 Ft ; 52.07 Ft X11.01 Ft X 125.27 Ft X 43.06 |
| Size Total Text | 63 X 121.9 Ft ; 52.07 Ft X11.01 Ft X 125.27 Ft X 43.06 |
| Zoning Description | Easement: Hydro & Bell Companies |
Interested in 30 Parfield Drive, Toronto, Ontario M2J 1B9?
Elena Jirnova
Broker
www.torontorealhomes.com/
1550 16th Avenue Bldg B Unit 3 & 4
Richmond Hill, Ontario L4B 3K9
(905) 695-7888
(905) 695-0900
Steve Krstinovski
Salesperson
(416) 464-5464
1550 16th Avenue Bldg B Unit 3 & 4
Richmond Hill, Ontario L4B 3K9
(905) 695-7888
(905) 695-0900


















































