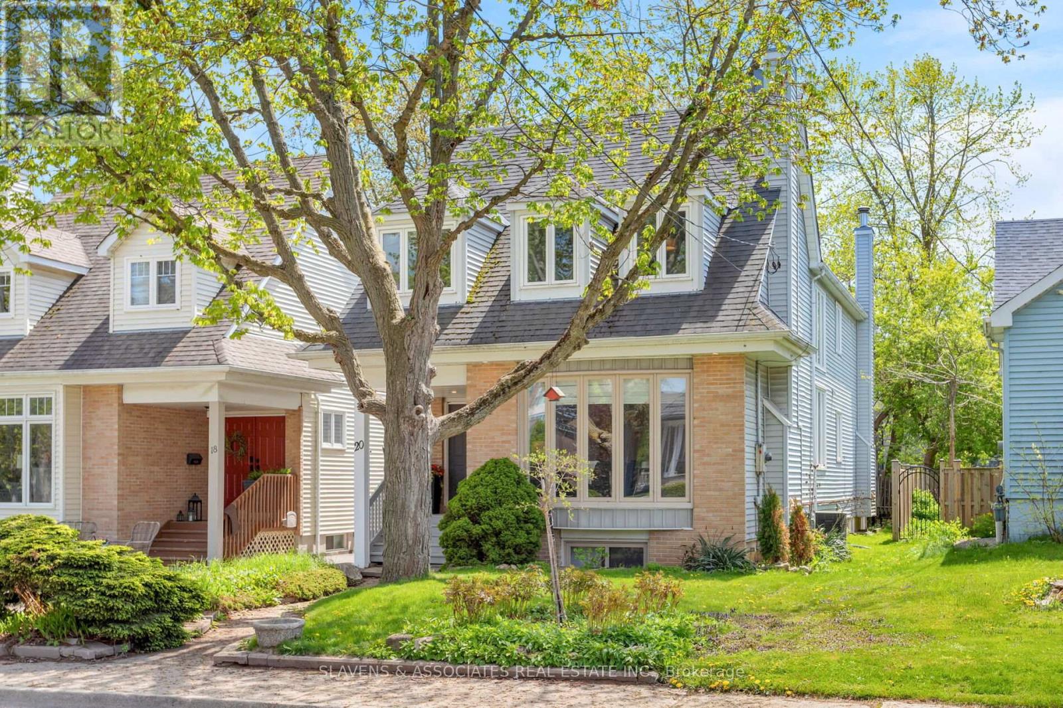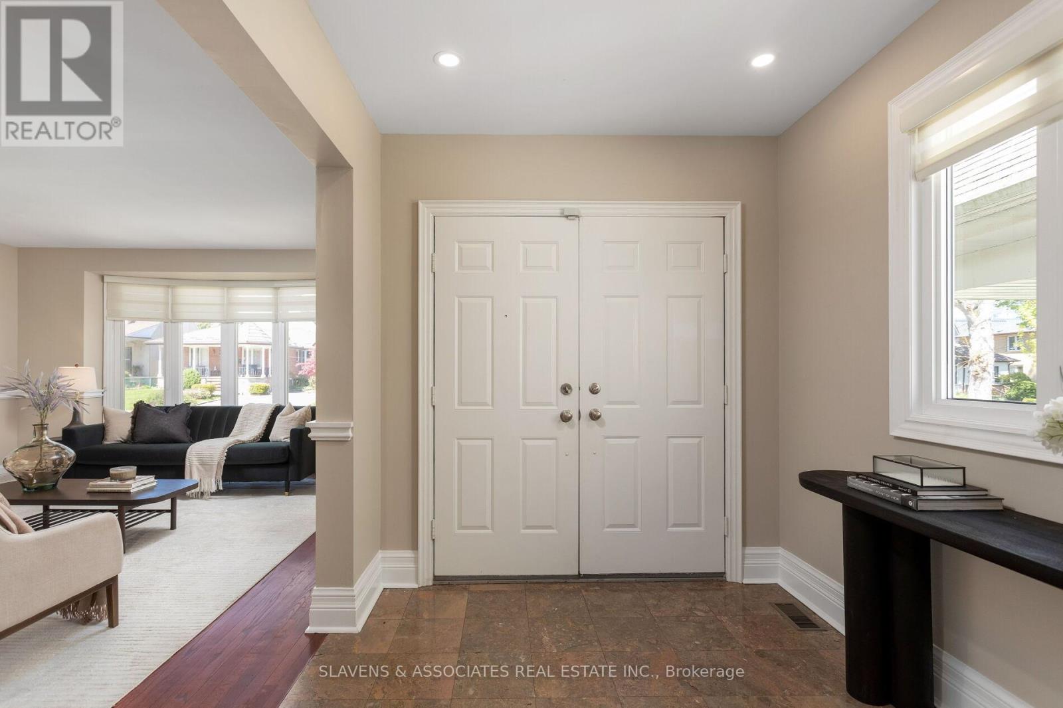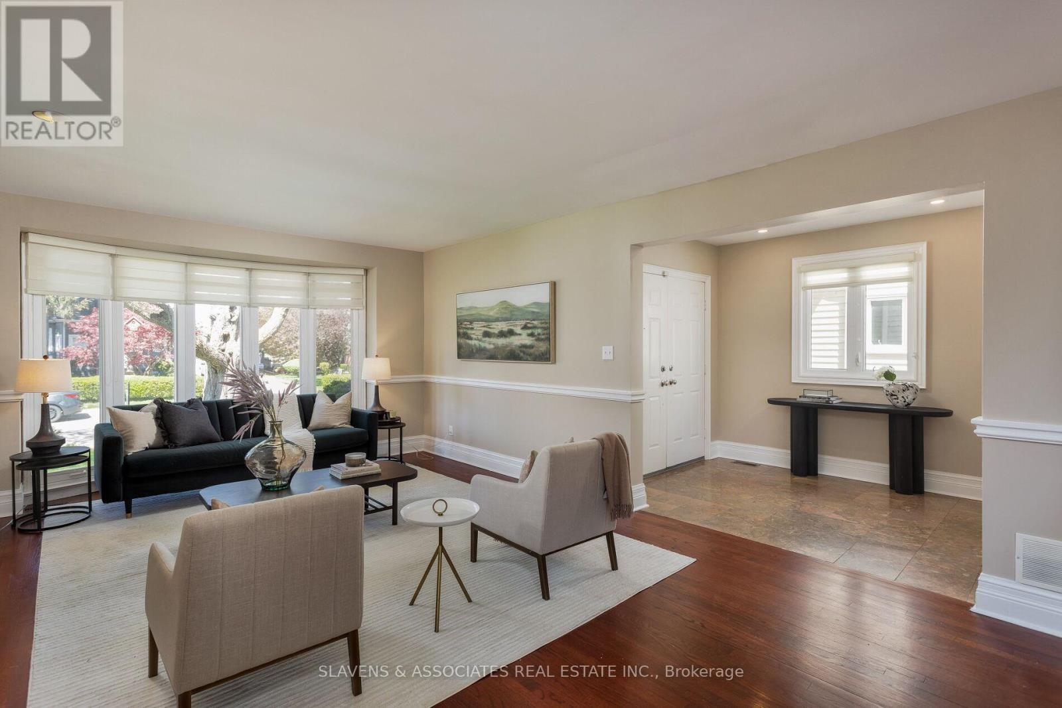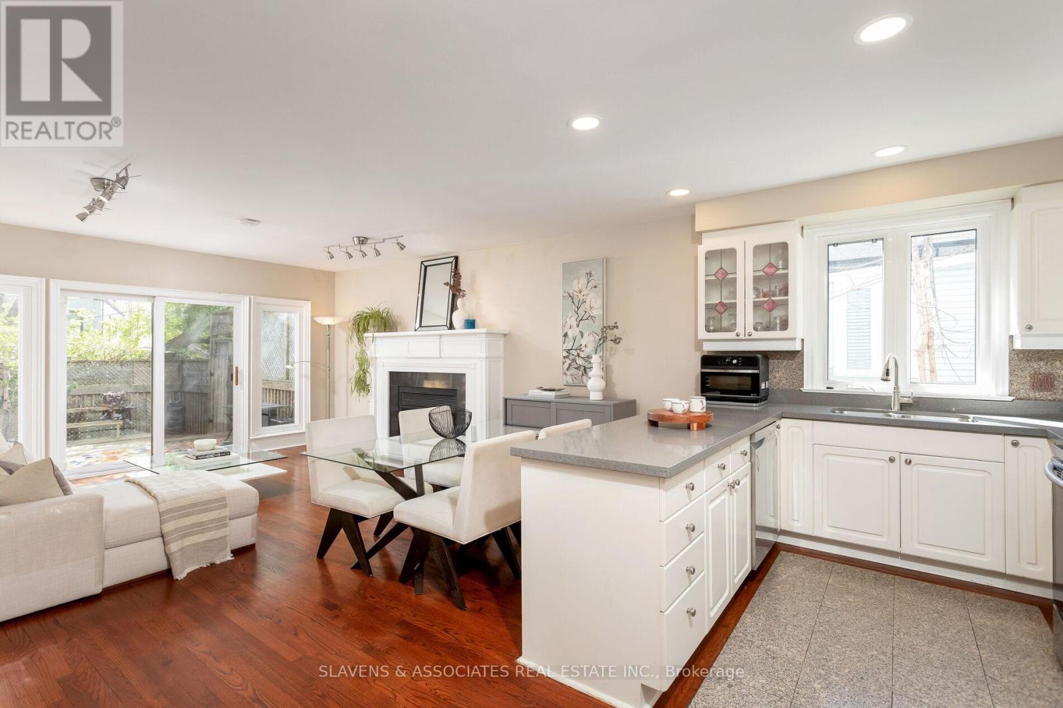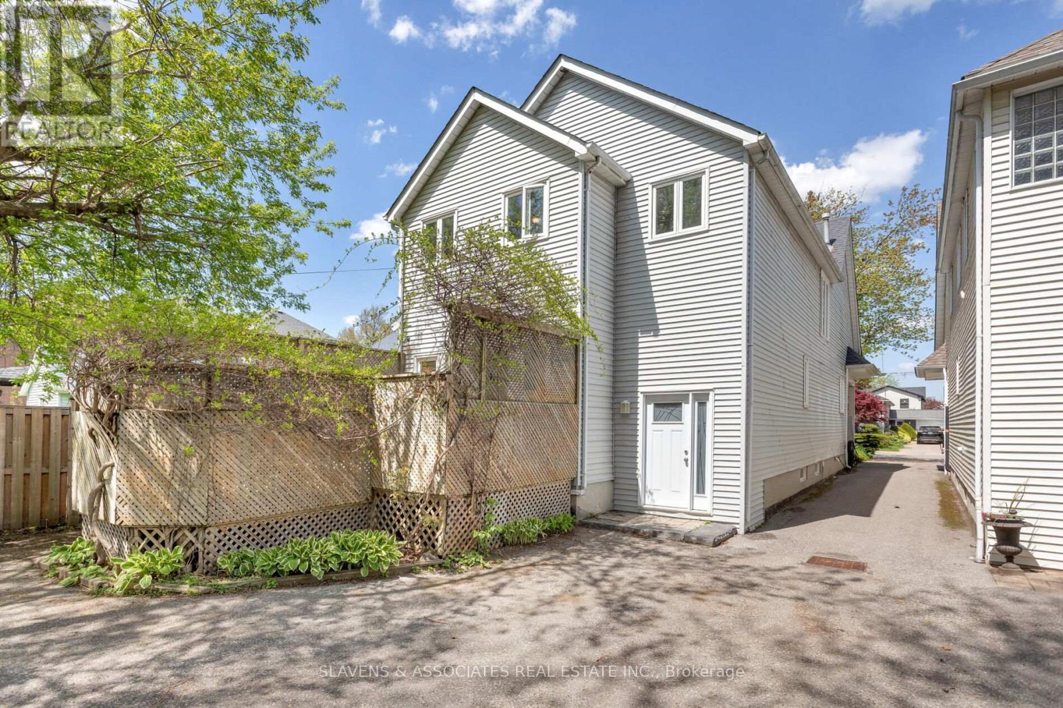$1,599,000
This charming 3 bedroom home in the sought after Port Credit neighbourhood is ready for its new owners to call it home. 20 Benson is an expansive 2500+ sq foot home is tucked away on this quiet tree lined street just steps away from the lake and everything Port Credit has to offer. Step inside as the large foyer welcomes you to a sundrenched main floor. The open concept living room and dining room have rich hardwood floors, potlights and huge windows throughout. The Living room offers a gas fireplace to curl up in under the large bay window for relaxing weekends. The Dining room with vaulted ceilings offers formal dining at its finest. Main floor powder room is tucked away in the hallway down to the kitchen and family room area. Kitchen has stainless steel appliances and breakfast bar for quick breakfasts in the morning or casual dining. Huge walk-in pantry adds to the already generous storage. The Family room has another cozy fireplace and walk out to the private double tiered deck. Upstairs you will find 3 generous bedrooms. The Principal bedroom has his & her closets plus a walk in storage room (or a 3rd walk-in closet). The spa-like 4 pc ensuite has a soaked tub and stand alone shower. The 2 bedrooms both have double closets and hardwood floors plus share a 4pc bathroom. The basement offers incredible additional living space. W/separate side entrance & shared laundry this is the perfect lower level income generating apartment with 2 bedrooms, renovated 3 pc bathroom, full kitchen and 8 foot ceilings. Or utilize the space as a gym or extra space for the kids or its perfect for multi-generational living. The backyard has a detached garage & space for 2 more cars. Walk to the lake to enjoy the afternoon by the water, or catch a drink on the patio at one of the great restaurants. Shop at Farm Boy for your groceries or run the trails of the Waterfront Trails. 20 Benson checks all the boxes (id:59911)
Property Details
| MLS® Number | W12160079 |
| Property Type | Single Family |
| Neigbourhood | Port Credit |
| Community Name | Port Credit |
| Parking Space Total | 3 |
Building
| Bathroom Total | 4 |
| Bedrooms Above Ground | 3 |
| Bedrooms Below Ground | 2 |
| Bedrooms Total | 5 |
| Amenities | Fireplace(s) |
| Appliances | Window Coverings |
| Basement Features | Apartment In Basement |
| Basement Type | N/a |
| Construction Style Attachment | Detached |
| Cooling Type | Central Air Conditioning |
| Exterior Finish | Aluminum Siding, Brick |
| Fireplace Present | Yes |
| Flooring Type | Tile, Vinyl, Hardwood |
| Foundation Type | Concrete |
| Half Bath Total | 1 |
| Heating Fuel | Natural Gas |
| Heating Type | Forced Air |
| Stories Total | 2 |
| Size Interior | 2,500 - 3,000 Ft2 |
| Type | House |
| Utility Water | Municipal Water |
Parking
| Detached Garage | |
| Garage |
Land
| Acreage | No |
| Sewer | Sanitary Sewer |
| Size Depth | 135 Ft |
| Size Frontage | 32 Ft |
| Size Irregular | 32 X 135 Ft |
| Size Total Text | 32 X 135 Ft |
Interested in 20 Benson Avenue, Mississauga, Ontario L5H 2P4?
Rachel Gold Levy
Salesperson
www.rachellevyhomes.com/
@rachellevyhomes/
435 Eglinton Avenue West
Toronto, Ontario M5N 1A4
(416) 483-4337
(416) 483-1663
www.slavensrealestate.com/

Alana Caplan
Salesperson
435 Eglinton Avenue West
Toronto, Ontario M5N 1A4
(416) 483-4337
(416) 483-1663
www.slavensrealestate.com/

