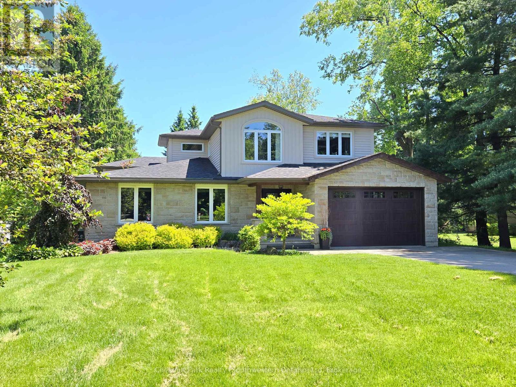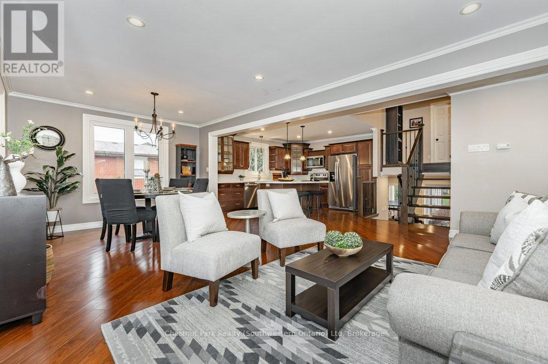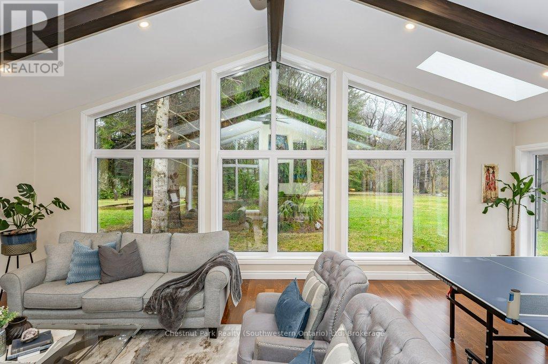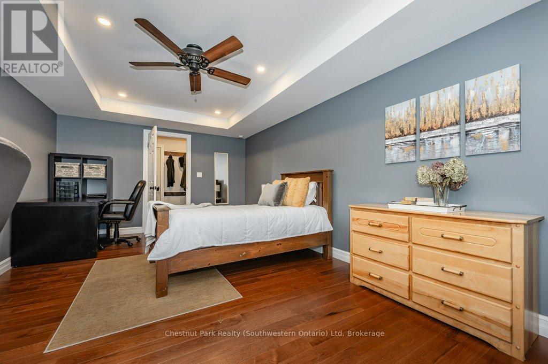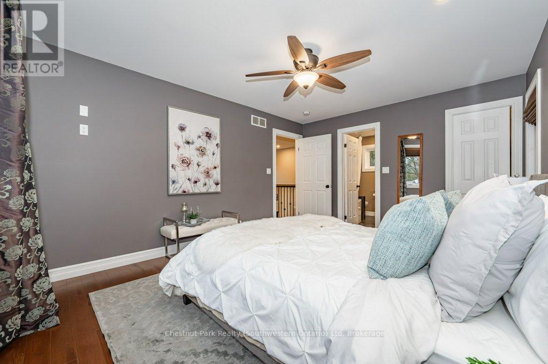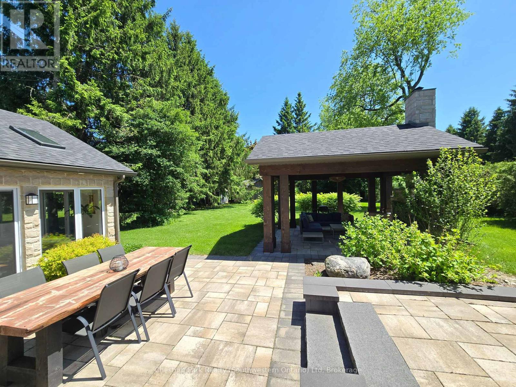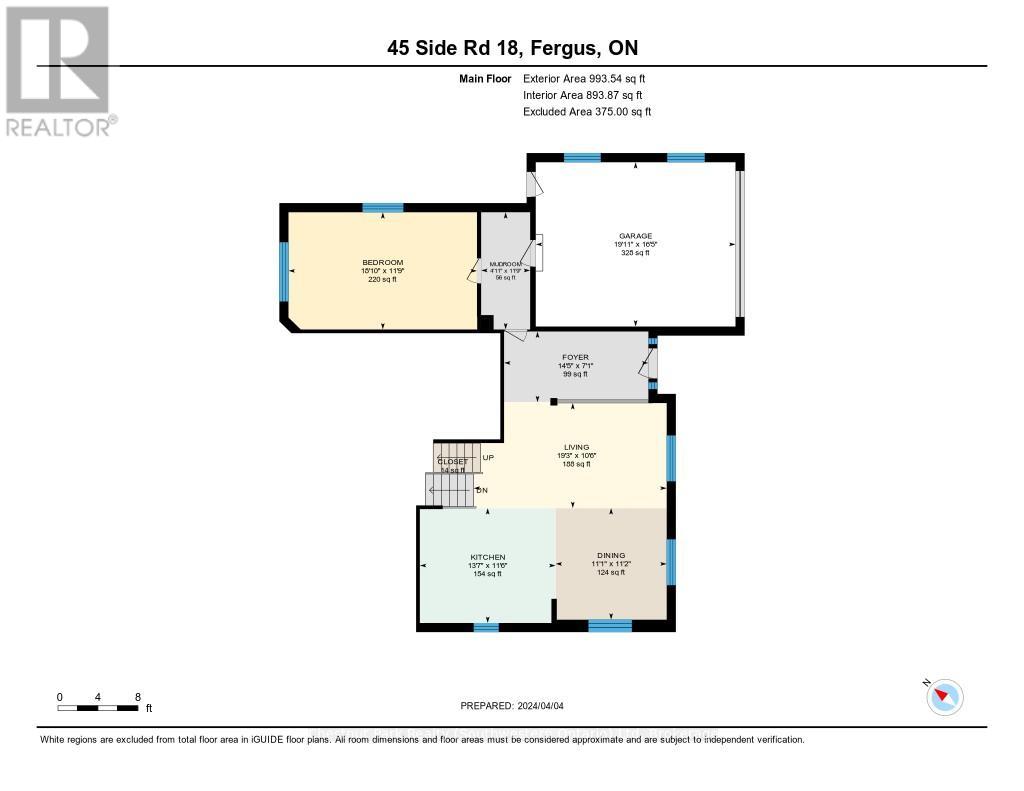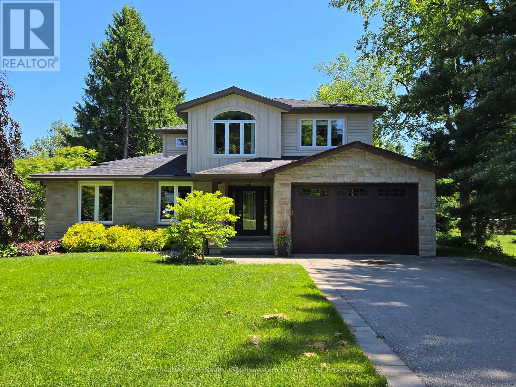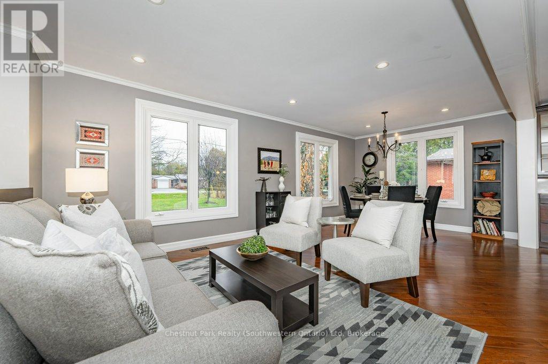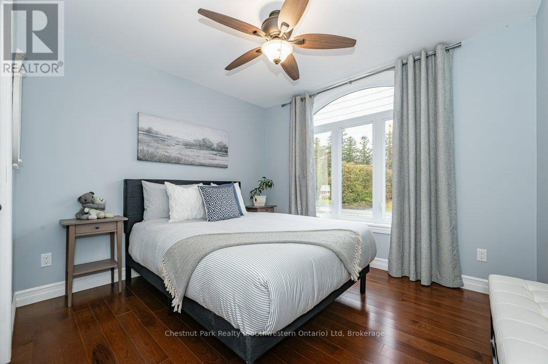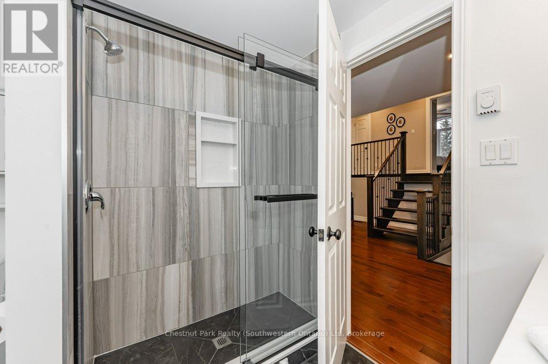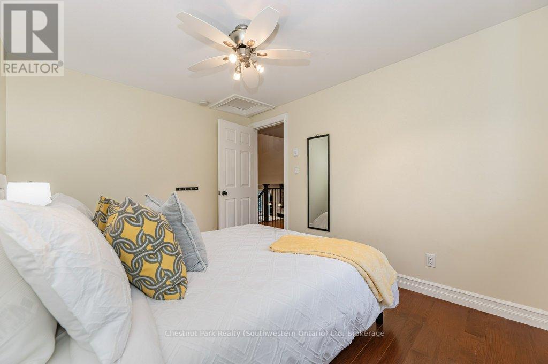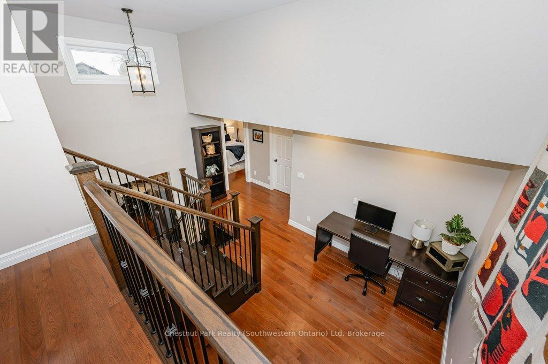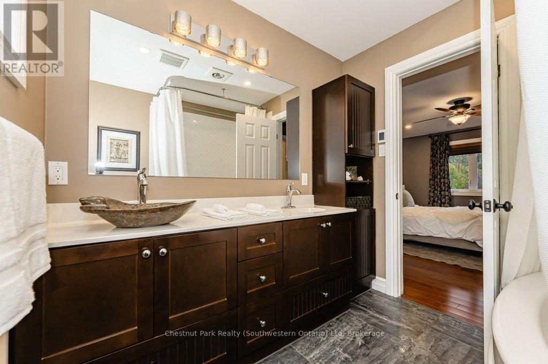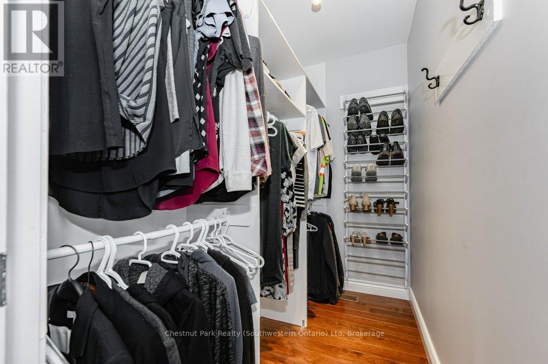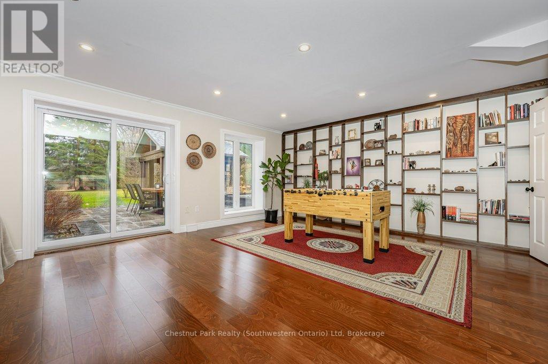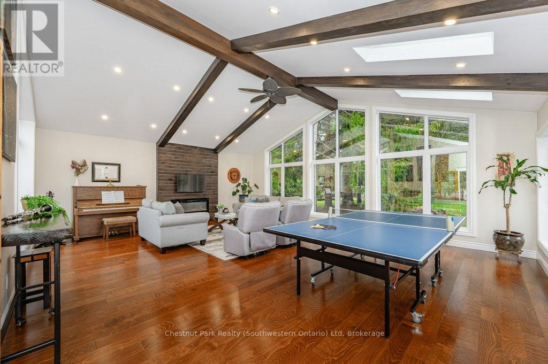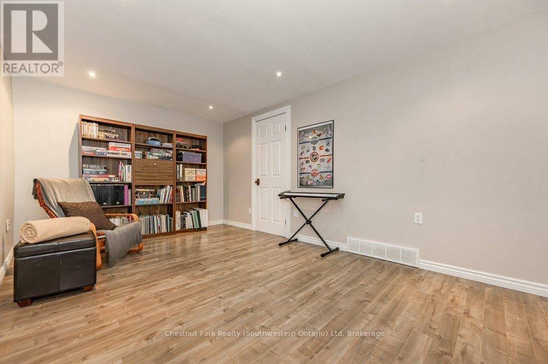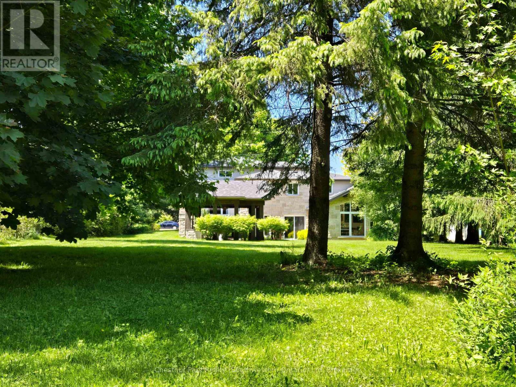$1,549,900
For families seeking a spacious + versatile retreat on a sprawling 1.176-acre estate in Fergus, this renovated multi-level home offers an exceptional opportunity for large + multi-generational families. Extensively renovated in 2017, featuring 5 beds + full 3 baths + thoughtfully designed to accommodate the dynamics of a large family. Enjoy a slate foyer, offering ample space for even the busiest households + a well-organized mudroom that provides essential storage. The heart of the home lies in the open-concept main floor, where the kitchen, dining + living areas seamlessly connect for easy entertaining. The gourmet kitchen boasts hardwood floors, abundant cabinetry, sleek Corian countertops, + a central island that naturally draws everyone together. A main floor bedroom offers office potential. Descend to the games area + family room, complete with cozy heated floors + direct access to the backyard. The stunning great room, with its soaring vaulted ceilings, an inviting electric fireplace, + panoramic windows, provides breathtaking views of the private yard. A 3-pc bathroom/laundry room on this level adds practical convenience. Upstairs, discover two generous bedrooms, a stylishly updated 4-pc bath + a spacious landing for an office/homework zone. A few more steps lead to another large bedroom + the luxurious primary suite, with a walk-in closet + a spa-like ensuite bath. The versatile basement offers playroom/gym potential + storage. Outside, a vast stone patio, with a post + beam gazebo + stone fireplace sets the stage for memorable BBQs + the large private yard is waiting for kids + fur babies. Enjoy the sounds of nature while relaxing in the hot tub, or forage for fiddleheads + raspberries along the property's trails. A stone shed could be your future pool house. Located just minutes from amenities - Walmart, FreshCo, LCBO, this property perfectly balances the privacy + tranquillity of country living with convenient access to local services. (id:59911)
Property Details
| MLS® Number | X12159843 |
| Property Type | Single Family |
| Community Name | Fergus |
| Amenities Near By | Hospital, Park, Place Of Worship, Schools |
| Community Features | Community Centre |
| Equipment Type | None |
| Parking Space Total | 7 |
| Rental Equipment Type | None |
| Structure | Patio(s) |
Building
| Bathroom Total | 3 |
| Bedrooms Above Ground | 5 |
| Bedrooms Total | 5 |
| Amenities | Fireplace(s) |
| Appliances | Hot Tub, Garage Door Opener Remote(s), Central Vacuum, Water Heater, Water Softener, Dishwasher, Dryer, Stove, Washer, Refrigerator |
| Basement Development | Partially Finished |
| Basement Type | Partial (partially Finished) |
| Construction Style Attachment | Detached |
| Cooling Type | Central Air Conditioning |
| Exterior Finish | Vinyl Siding, Stone |
| Fireplace Present | Yes |
| Fireplace Total | 1 |
| Foundation Type | Poured Concrete |
| Heating Fuel | Natural Gas |
| Heating Type | Forced Air |
| Size Interior | 3,000 - 3,500 Ft2 |
| Type | House |
Parking
| Attached Garage | |
| Garage |
Land
| Acreage | No |
| Land Amenities | Hospital, Park, Place Of Worship, Schools |
| Landscape Features | Landscaped |
| Sewer | Septic System |
| Size Depth | 674 Ft ,6 In |
| Size Frontage | 80 Ft |
| Size Irregular | 80 X 674.5 Ft |
| Size Total Text | 80 X 674.5 Ft|1/2 - 1.99 Acres |
| Surface Water | River/stream |
| Zoning Description | R1a |
Interested in 45 18 Side Road, Centre Wellington, Ontario N1M 2W3?
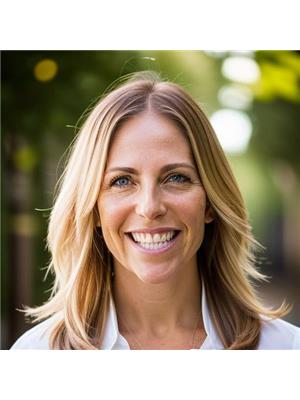
Jessica Poland
Salesperson
www.youtube.com/embed/wvaOB03BGqc
www.jessandscott.com/
www.facebook.com/jessandscott.ca/
twitter.com/JessandScott
www.linkedin.com/in/jessicapoland
28 Douglas Street
Guelph, Ontario N1H 2S9
(519) 804-4095
(519) 885-1251
chestnutparkwest.com/

Scott Poland
Salesperson
www.youtube.com/embed/wvaOB03BGqc
www.jessandscott.com/
www.facebook.com/jessandscott.ca/
twitter.com/JessandScott
www.linkedin.com/in/scott-poland
28 Douglas Street
Guelph, Ontario N1H 2S9
(519) 804-4095
(519) 885-1251
chestnutparkwest.com/
