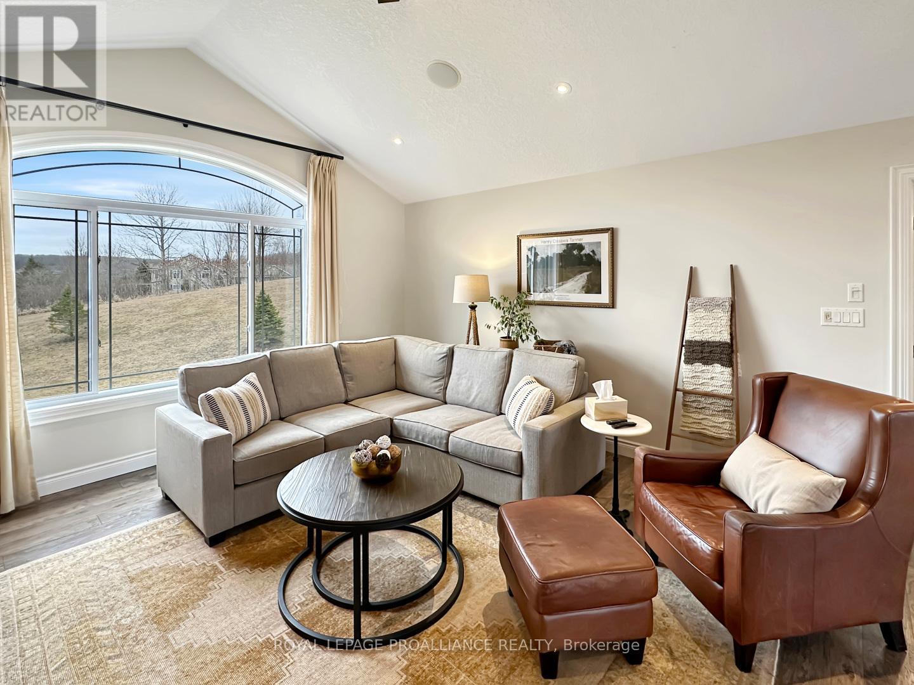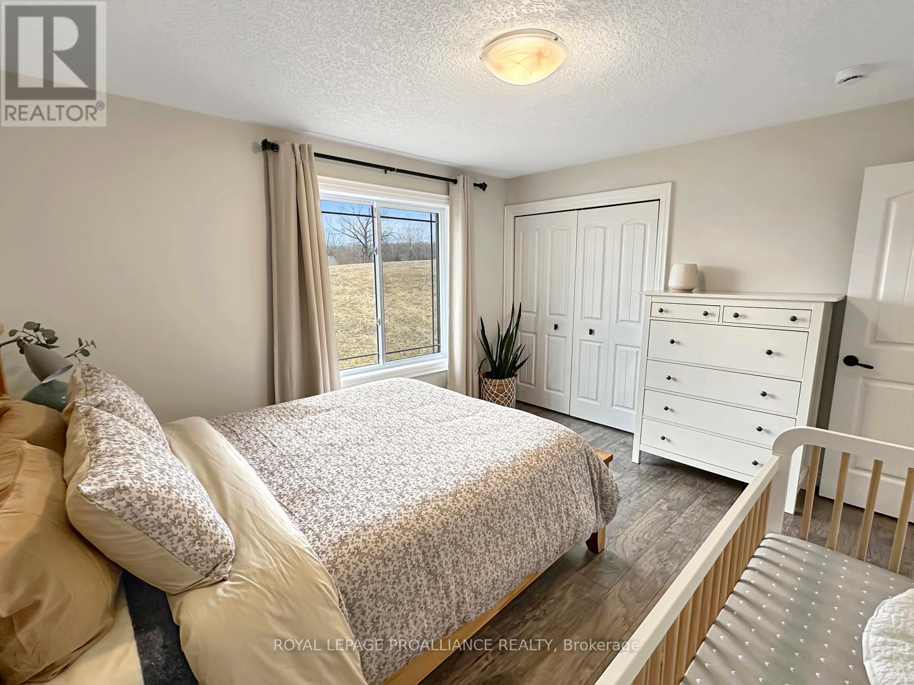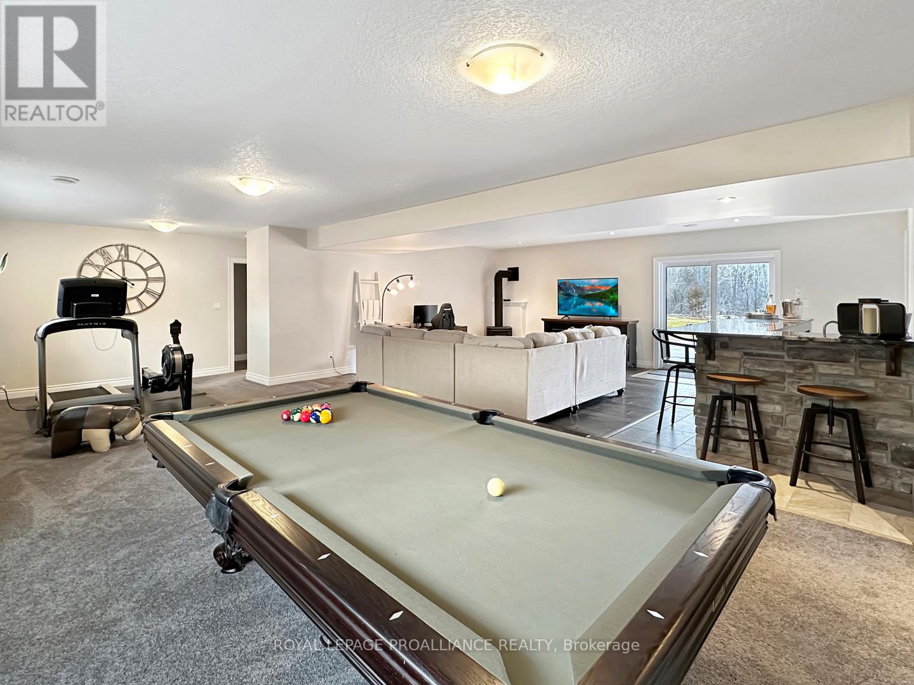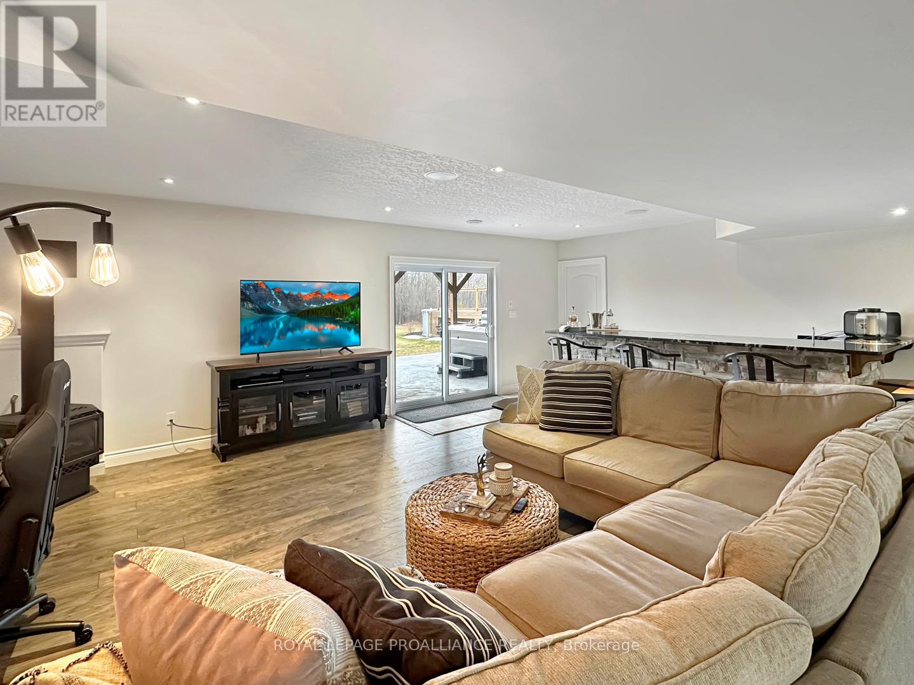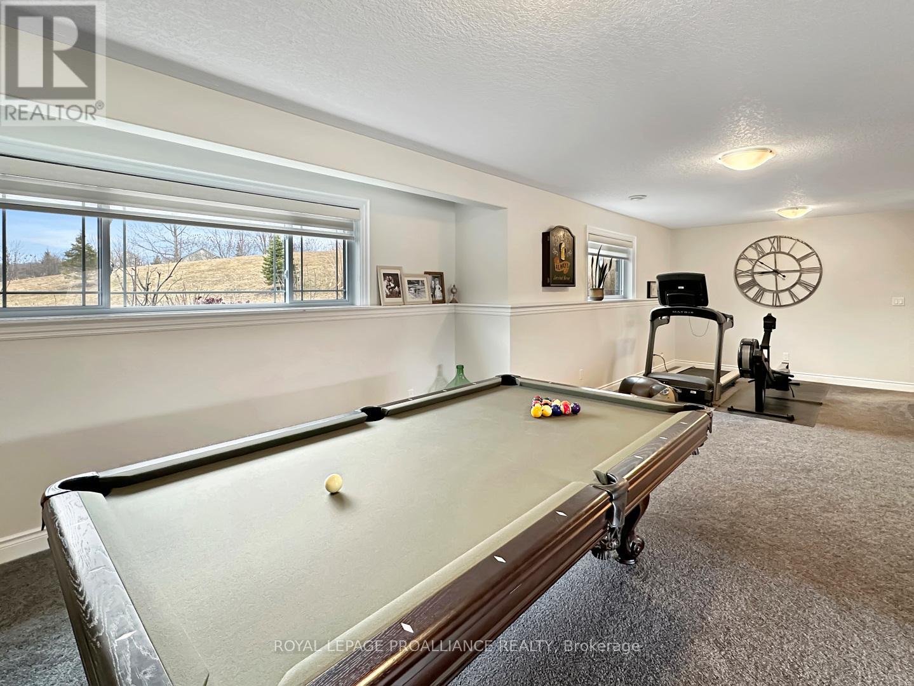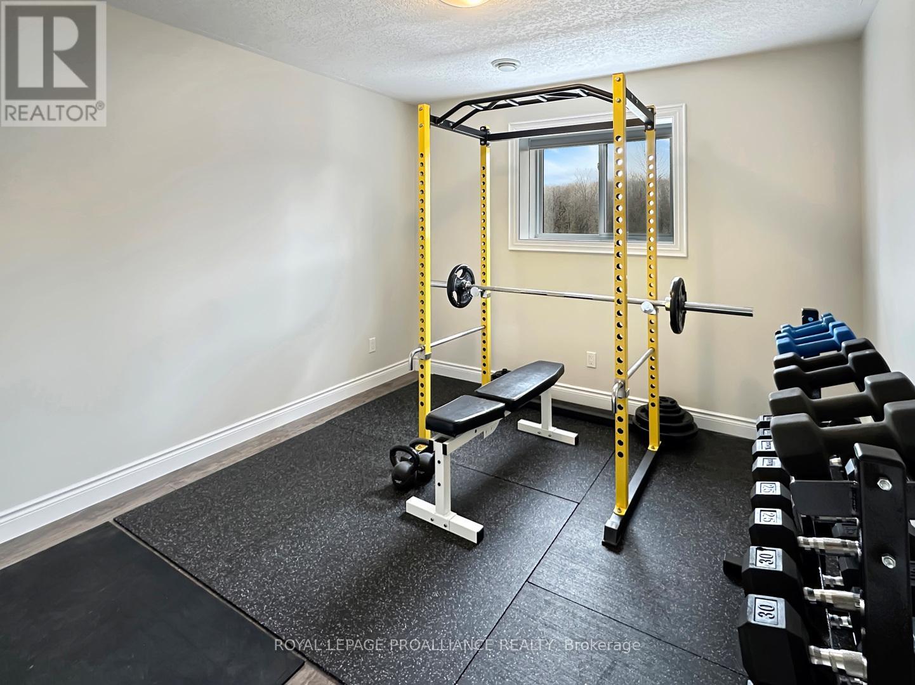$1,050,000
This exquisite raised bungalow, beautifully situated on a meticulously landscaped 1.5 Acre lot, seamlessly blends modern luxury with the serenity of country living. The main floor boasts three spacious bedrooms, including a generous primary suite complete with a luxurious five-piece ensuite and a walk-in closet. A second full bathroom on the main level adds convenience. The bright, contemporary kitchen features an expansive island and walk-in pantry, opening into the cozy living room, where a striking floor-to-ceiling stone fireplace and large window flood the space with natural light. A walk-out from the dining area leads to a covered deck, perfect for relaxing with a view of the pool. The lower level is an entertainer's dream offering an oversized family room, an impressive bar, and a walk-out to a lower patio with a hot tub hook-up. Two additional bedrooms, a four-piece bathroom, and ample storage space round out the lower level. With the added bonus of a mud and laundry room, a convenient two-piece bathroom, and an oversized heated double car garage, this home effortlessly combines style, practicality, and peaceful outdoor living. (id:59911)
Property Details
| MLS® Number | X12035111 |
| Property Type | Single Family |
| Community Name | Thurlow Ward |
| Amenities Near By | Hospital |
| Features | Wooded Area, Irregular Lot Size, Backs On Greenbelt, Conservation/green Belt |
| Parking Space Total | 10 |
| Pool Type | Above Ground Pool |
| Structure | Deck, Porch |
Building
| Bathroom Total | 4 |
| Bedrooms Above Ground | 3 |
| Bedrooms Below Ground | 2 |
| Bedrooms Total | 5 |
| Age | 6 To 15 Years |
| Amenities | Fireplace(s) |
| Appliances | Garage Door Opener Remote(s), Water Treatment, Dishwasher, Dryer, Microwave, Stove, Washer, Refrigerator |
| Architectural Style | Raised Bungalow |
| Basement Development | Finished |
| Basement Features | Walk Out |
| Basement Type | N/a (finished) |
| Construction Style Attachment | Detached |
| Cooling Type | Central Air Conditioning |
| Exterior Finish | Stone, Vinyl Siding |
| Fireplace Present | Yes |
| Fireplace Total | 2 |
| Foundation Type | Poured Concrete |
| Half Bath Total | 1 |
| Heating Type | Heat Pump |
| Stories Total | 1 |
| Size Interior | 1,500 - 2,000 Ft2 |
| Type | House |
| Utility Water | Dug Well |
Parking
| Attached Garage | |
| Garage |
Land
| Acreage | No |
| Land Amenities | Hospital |
| Landscape Features | Landscaped |
| Sewer | Septic System |
| Size Depth | 290 Ft ,9 In |
| Size Frontage | 218 Ft ,8 In |
| Size Irregular | 218.7 X 290.8 Ft |
| Size Total Text | 218.7 X 290.8 Ft|1/2 - 1.99 Acres |
| Zoning Description | Rr |
Utilities
| Cable | Installed |
| Electricity | Installed |
Interested in 92 Morgan Road, Belleville, Ontario K0K 3E0?
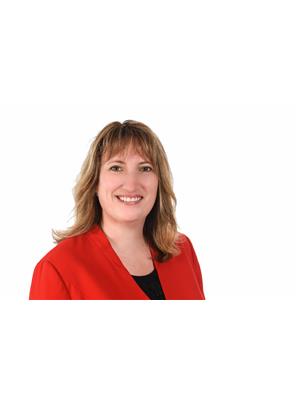
Tara Lyons
Salesperson
(613) 966-6060
(613) 966-2904
www.discoverroyallepage.ca/
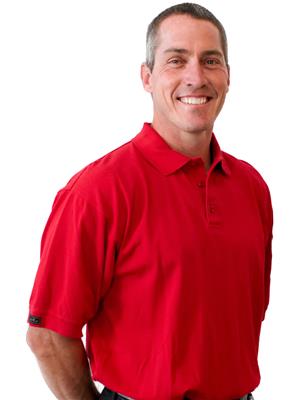
Joe Harrison
Salesperson
(613) 966-6060
(613) 966-2904
www.discoverroyallepage.ca/







