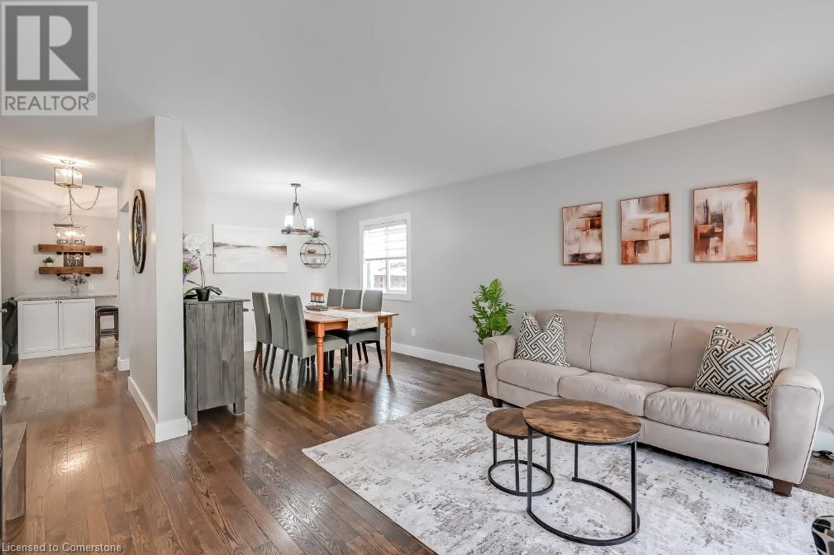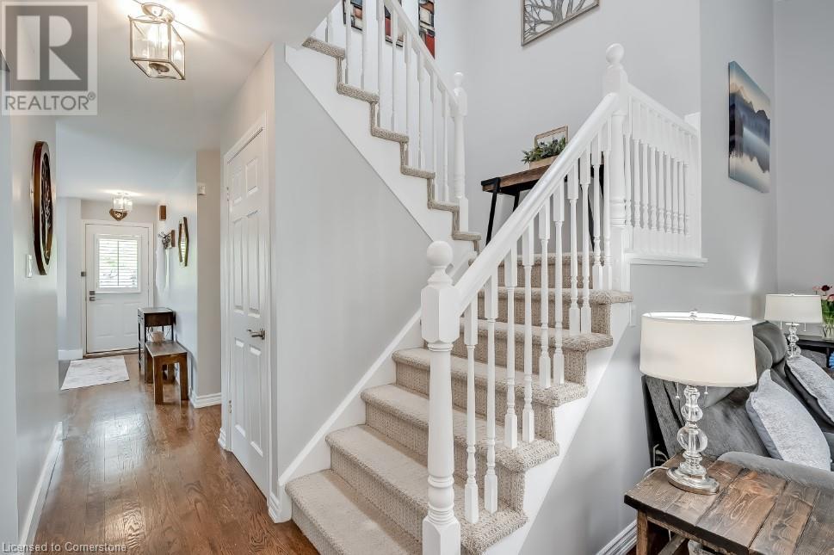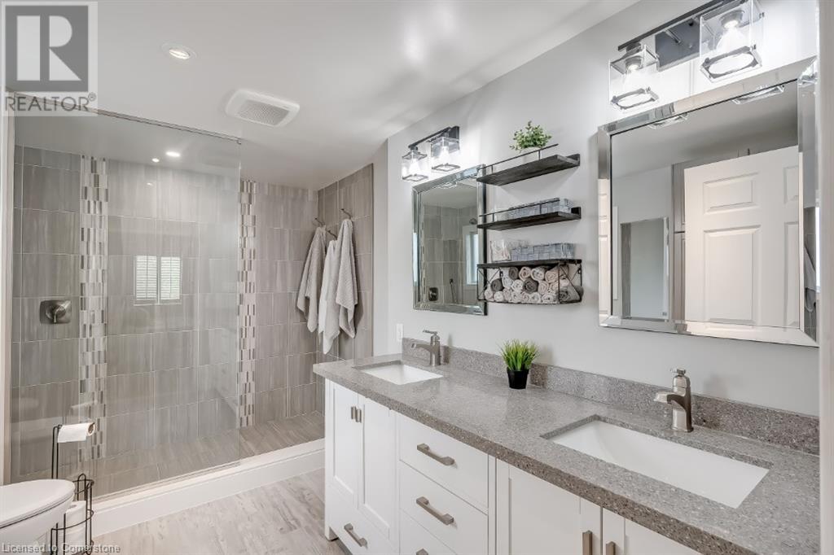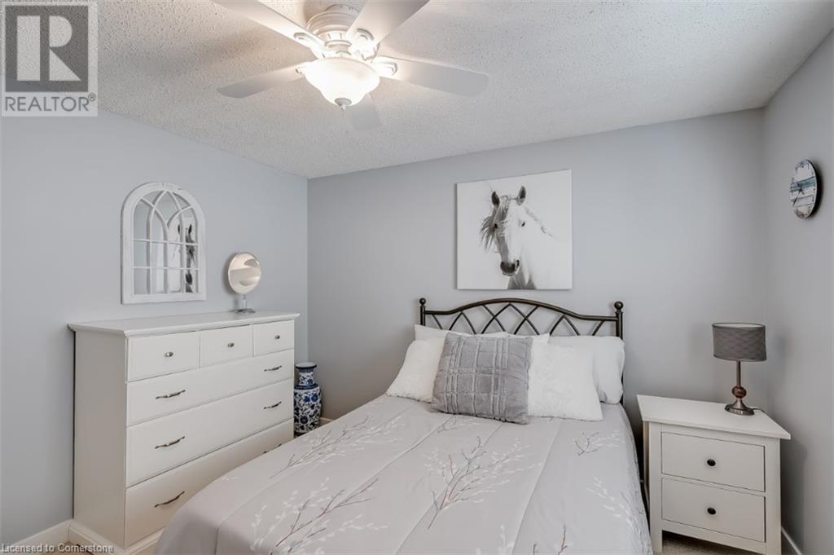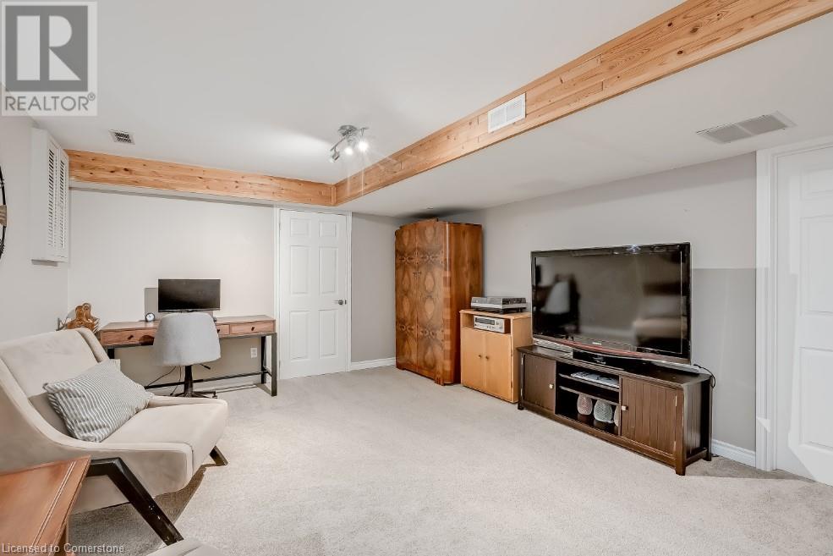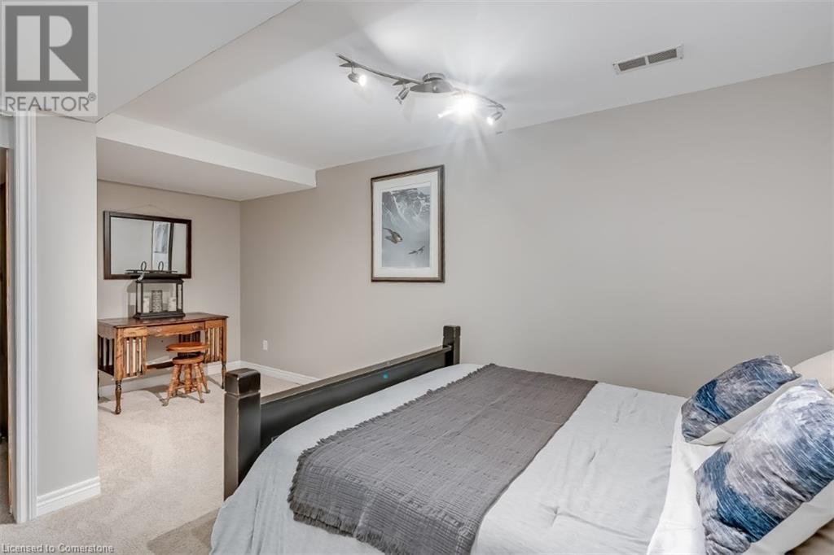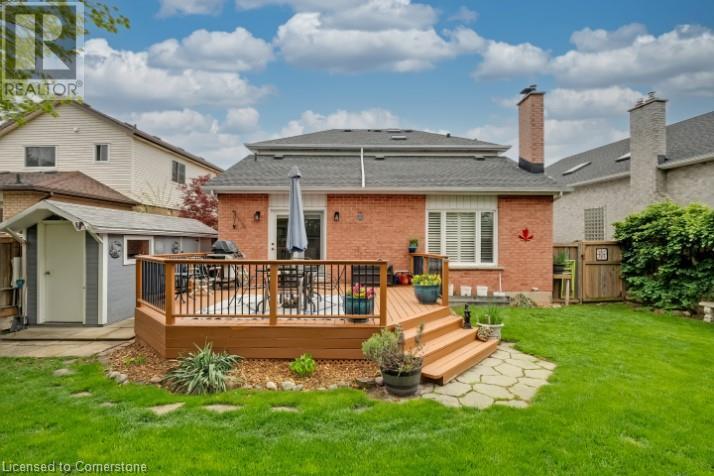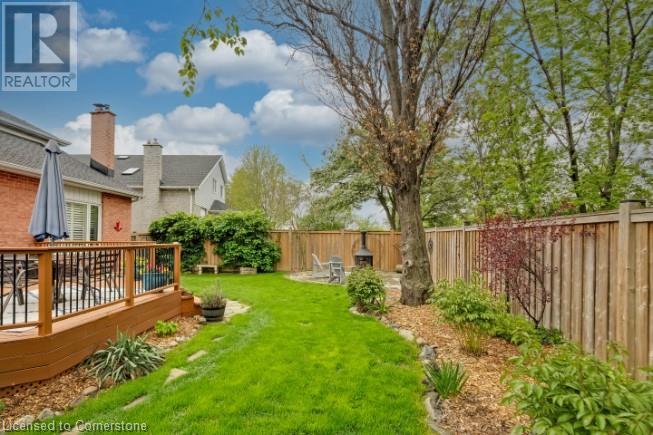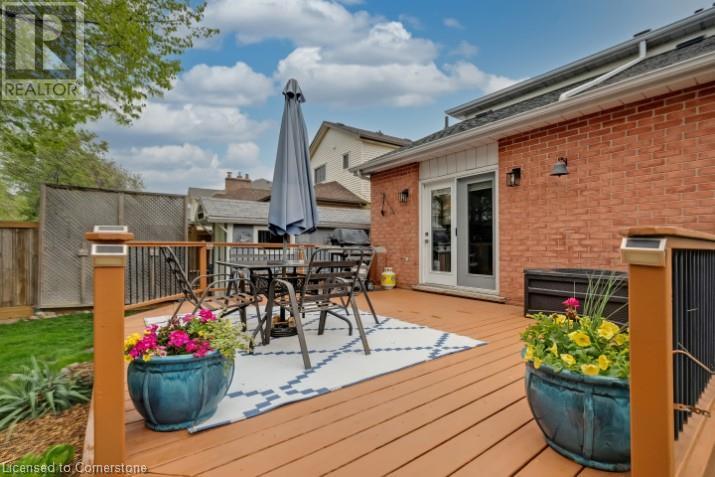$1,289,900
Welcome to this charming 3-bedroom, 3-bathroom detached home nestled in one of Burlington's most desirable, family-friendly neighbourhoods. Located on a quiet street in Headon Forest, this home offers exceptional curb appeal and the bonus of backing onto lush greenspace—enjoy ultimate privacy with no rear neighbours! Step inside to discover a bright and airy layout filled with natural light and vaulted ceilings. The sunken living room provides a cozy retreat, perfect for relaxing evenings. The hardwood floors throughout the main level add warmth and elegance, while the main floor laundry offers everyday convenience. The kitchen is a chef’s delight, featuring ample cabinetry, an oversized island, and great flow for entertaining. Upstairs, the spacious primary suite impresses with a generous walk-in closet and a large fully updated ensuite bath. Two additional bedrooms, and an updated 4 piece bathroom, with a skylight for extra brightness, complete the upper level. The finished basement includes a fourth bedroom, plenty of storage, and additional space for a home office or recreation. A double car garage, well-maintained landscaping, and a backyard that opens to peaceful green space make this home a true gem. Don’t miss your chance to live in a turn-key home in one of Burlington’s best neighbourhoods! (id:59911)
Property Details
| MLS® Number | 40729338 |
| Property Type | Single Family |
| Neigbourhood | Headon Forest |
| Amenities Near By | Schools |
| Community Features | Quiet Area |
| Features | Visual Exposure, Automatic Garage Door Opener |
| Parking Space Total | 4 |
Building
| Bathroom Total | 3 |
| Bedrooms Above Ground | 3 |
| Bedrooms Below Ground | 1 |
| Bedrooms Total | 4 |
| Appliances | Dishwasher, Dryer, Microwave, Refrigerator, Stove, Washer, Window Coverings |
| Architectural Style | 2 Level |
| Basement Development | Finished |
| Basement Type | Full (finished) |
| Constructed Date | 1989 |
| Construction Style Attachment | Detached |
| Cooling Type | Central Air Conditioning |
| Exterior Finish | Brick |
| Half Bath Total | 1 |
| Heating Type | Forced Air |
| Stories Total | 2 |
| Size Interior | 2,703 Ft2 |
| Type | House |
| Utility Water | Municipal Water |
Parking
| Attached Garage |
Land
| Acreage | No |
| Land Amenities | Schools |
| Sewer | Municipal Sewage System |
| Size Depth | 105 Ft |
| Size Frontage | 40 Ft |
| Size Total Text | Under 1/2 Acre |
| Zoning Description | R3.2 |
Interested in 2202 Heidi Avenue, Burlington, Ontario L7M 3W5?

Ryan Urban
Broker
www.youtube.com/embed/-keEZrHmAaQ
http//www.urbangroup.com
3185 Harvester Rd., Unit #1a
Burlington, Ontario L7N 3N8
(905) 335-8808
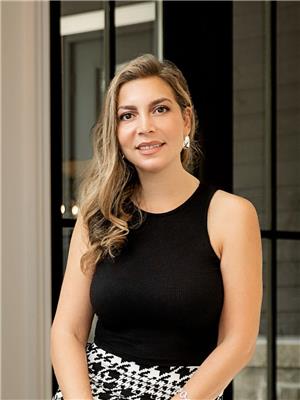
Vicky Urban
Broker
www.youtube.com/embed/-keEZrHmAaQ
www.youtube.com/embed/Uc0iQs5f4Z0
www.urbangroup.com/
www.facebook.com/UGREALTY
3185 Harvester Rd., Unit #1a
Burlington, Ontario L7N 3N8
(905) 335-8808
Denise Oliveira
Salesperson
3185 Harvester Rd., Unit #1a
Burlington, Ontario L7N 3N8
(905) 335-8808









