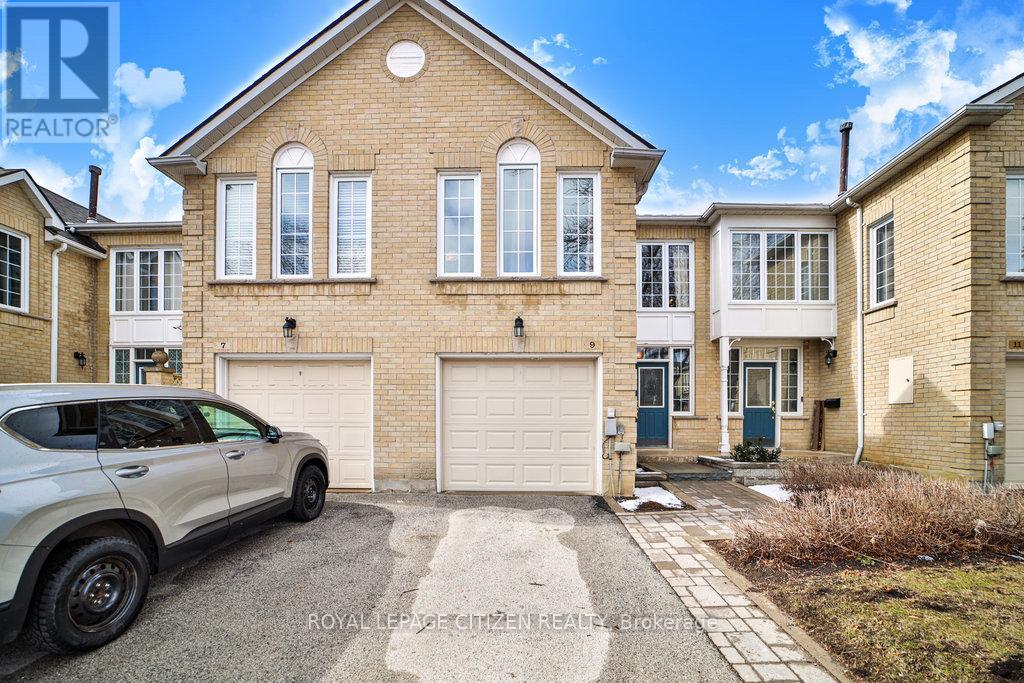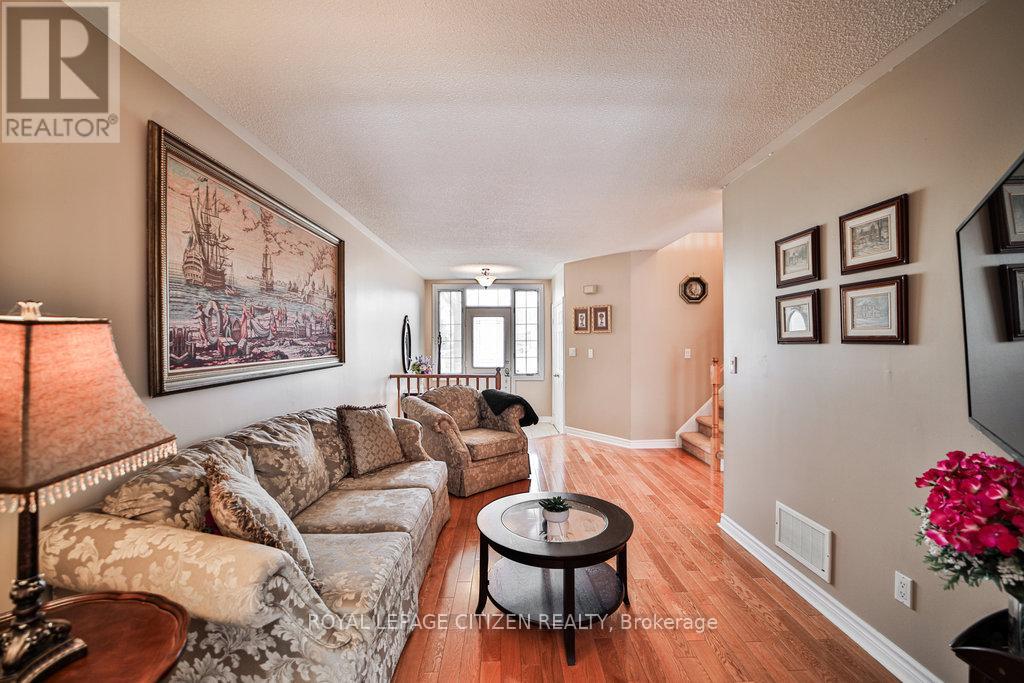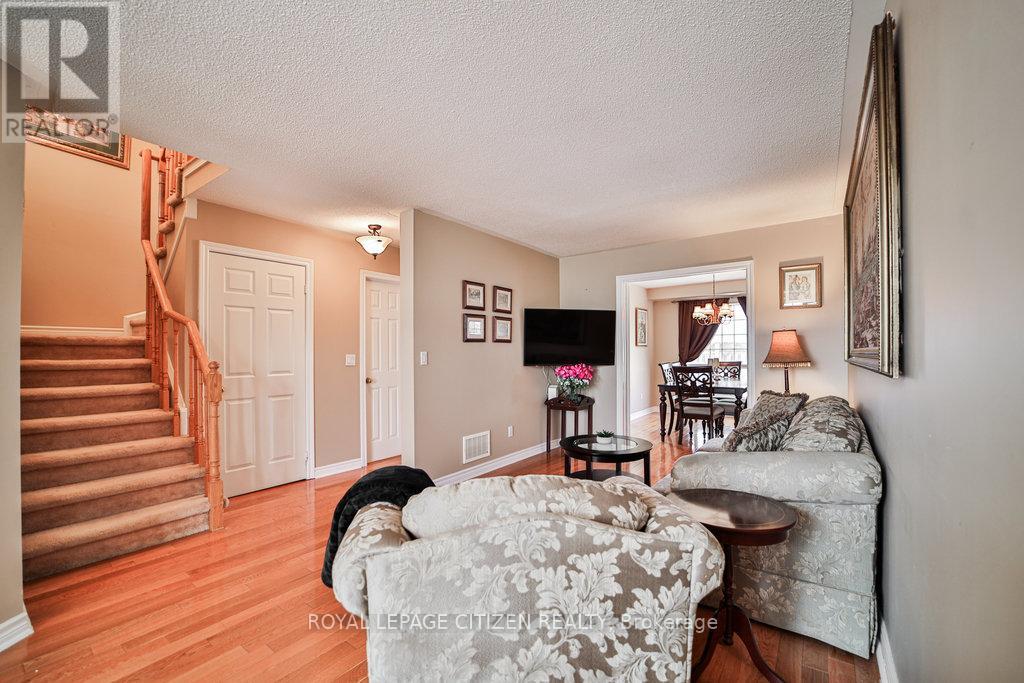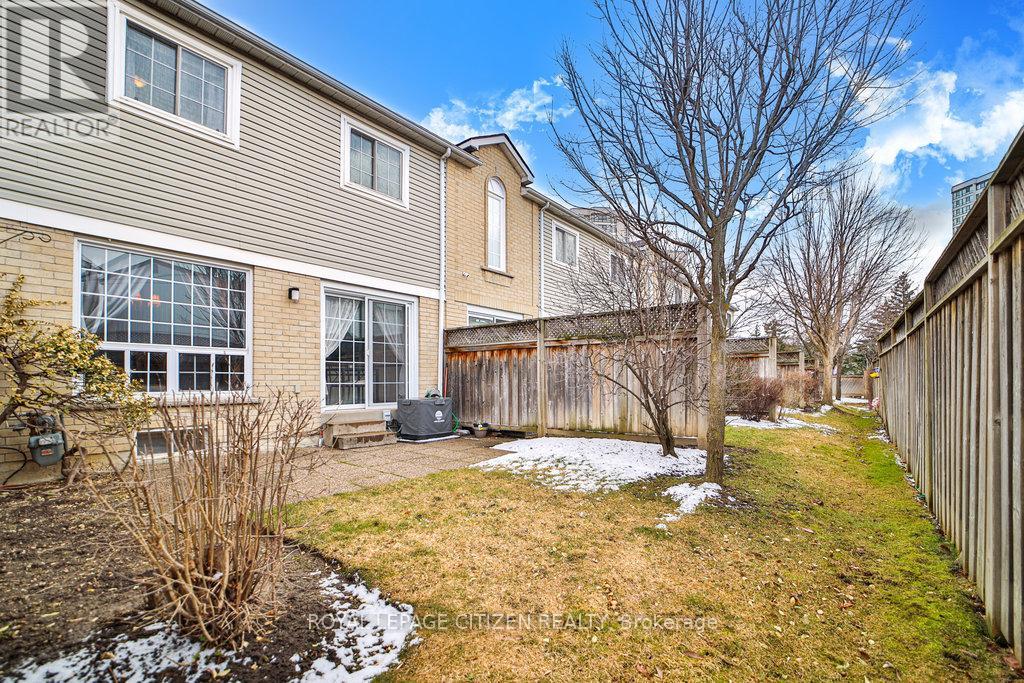$668,000Maintenance, Common Area Maintenance, Insurance, Parking
$673 Monthly
Maintenance, Common Area Maintenance, Insurance, Parking
$673 MonthlyWelcome to a lifestyle that blends luxury, convenience, and community. This sun-filled executive townhome at the sought-after Carriage Walk Townhouse-Condos offers over 1,600 sqft of thoughtfully designed living space plus a partially finished basement perfect for families, professionals, and those who love to entertain. Inside, you'll find three generously sized bedrooms, including a private primary retreat complete with walk-in closet and ensuite bath. Upstairs, a stunning loft-level great room with a gas fireplace offers flexible space for a 4th bedroom, home office, or cozy den. The main floor is designed for everyday enjoyment and effortless hosting, featuring a formal dining room, an eat-in kitchen with quartz countertops, stainless steel appliances, abundant pantry space, and a walk-out to a private, professionally landscaped backyard with a gas BBQ hookup perfect for summer gatherings. Enjoy the ease of low-maintenance living with all exterior maintenance including snow removal, landscaping, windows, roof, and driveway covered by a low condo fee. Plus, unwind in the resort-style outdoor pool, exclusive to residents. Step outside and discover the best of Brampton: walk to Bramalea City Centre, grocery stores, restaurants, schools, medical services, and more. Chinguacousy Park is just moments away, offering skating, splash pads, trails, and year-round recreation. Highlights You'll Love: Spacious loft can convert to 4th bedroom or office, Natural gas fireplace & gas BBQ hookup, Sun-filled private backyard, Low condo fees with extensive coverage, Pool access, walkability, and unbeatable location. This is more than a home its a lifestyle. Don't miss your chance to live in one of Brampton's most vibrant communities. (id:59911)
Property Details
| MLS® Number | W12158181 |
| Property Type | Single Family |
| Community Name | Central Park |
| Amenities Near By | Hospital, Park, Public Transit, Place Of Worship |
| Community Features | Pet Restrictions |
| Parking Space Total | 2 |
| Pool Type | Outdoor Pool |
Building
| Bathroom Total | 3 |
| Bedrooms Above Ground | 3 |
| Bedrooms Total | 3 |
| Amenities | Fireplace(s) |
| Appliances | Garage Door Opener Remote(s), Central Vacuum, Dishwasher, Dryer, Stove, Washer, Window Coverings, Refrigerator |
| Basement Development | Partially Finished |
| Basement Type | N/a (partially Finished) |
| Cooling Type | Central Air Conditioning |
| Exterior Finish | Brick |
| Fireplace Present | Yes |
| Fireplace Total | 1 |
| Flooring Type | Hardwood, Carpeted |
| Foundation Type | Concrete |
| Half Bath Total | 1 |
| Heating Fuel | Natural Gas |
| Heating Type | Forced Air |
| Stories Total | 2 |
| Size Interior | 1,600 - 1,799 Ft2 |
| Type | Row / Townhouse |
Parking
| Garage |
Land
| Acreage | No |
| Land Amenities | Hospital, Park, Public Transit, Place Of Worship |
Interested in 9 Hartnell Square, Brampton, Ontario L6S 5W7?

Michael Piscopo
Salesperson
(416) 629-1797
www.mikepiscopo.ca/
www.facebook.com/mike.piscopo.14
www.linkedin.com/feed/
411 Confederation Pkwy #17
Concord, Ontario L4K 0A8
(905) 597-0466
(905) 597-7735
www.royallepagecitizen.ca/
Ethan Piscopo
Salesperson
www.youtube.com/embed/PFbc2XJ3NLo
www.youtube.com/embed/lu-uYF_Xzvo
411 Confederation Pkwy #17
Concord, Ontario L4K 0A8
(905) 597-0466
(905) 597-7735
www.royallepagecitizen.ca/


















































