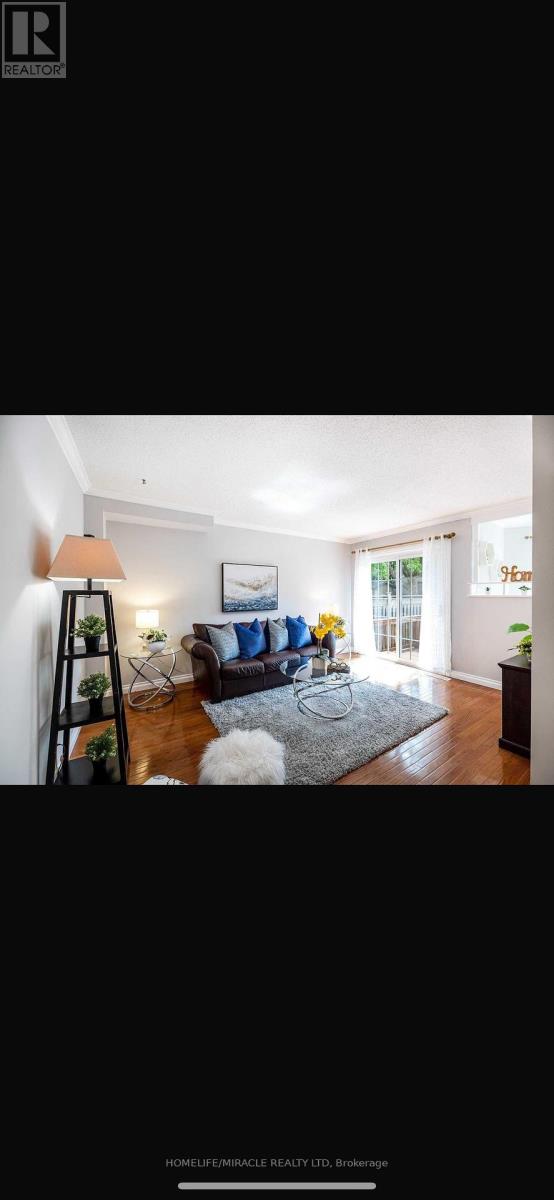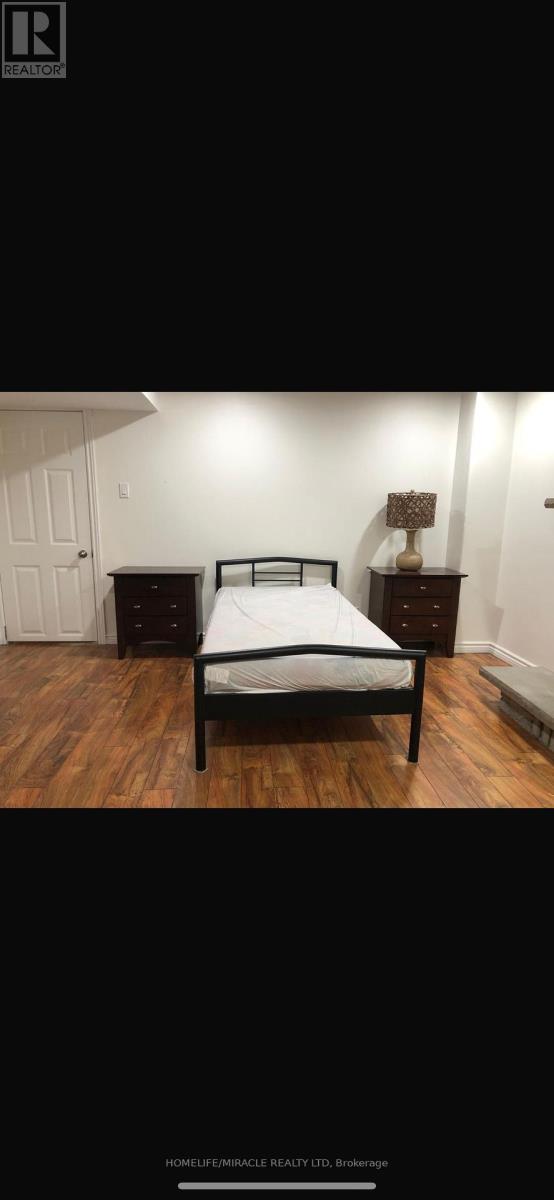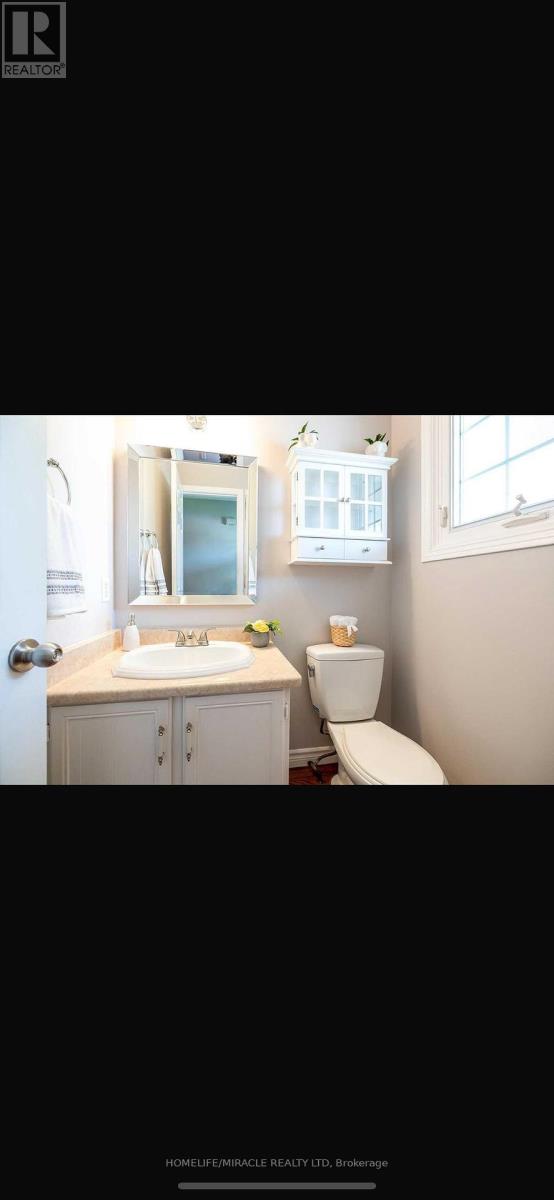$3,100 Monthly
Welcome to 198 Lichen Cres, Oshawa. Home is Located in the highly Desirable family community of Mclaughlin. This House has 3 bedrooms, 3 washrooms, a kitchen with walk-out! Open Concept Living/Dining room with hardwood & Walk-Out to two-tier deck overlooking the Private Backyard. Lower Level is fully finished with cozy family room and fireplace. One Car Garage with extra large driveway. Garage access from home. Close to all amenities. Perfect location for the commute. (id:59911)
Property Details
| MLS® Number | E12157128 |
| Property Type | Single Family |
| Neigbourhood | Thornton Woods |
| Community Name | McLaughlin |
| Parking Space Total | 5 |
Building
| Bathroom Total | 3 |
| Bedrooms Above Ground | 3 |
| Bedrooms Total | 3 |
| Appliances | Dishwasher, Dryer, Stove, Washer, Window Coverings, Refrigerator |
| Basement Development | Finished |
| Basement Type | N/a (finished) |
| Construction Style Attachment | Detached |
| Cooling Type | Central Air Conditioning |
| Exterior Finish | Aluminum Siding, Brick |
| Fireplace Present | Yes |
| Flooring Type | Hardwood, Laminate |
| Foundation Type | Concrete |
| Half Bath Total | 1 |
| Heating Fuel | Natural Gas |
| Heating Type | Forced Air |
| Stories Total | 2 |
| Size Interior | 1,100 - 1,500 Ft2 |
| Type | House |
| Utility Water | Municipal Water |
Parking
| Attached Garage | |
| Garage |
Land
| Acreage | No |
| Sewer | Sanitary Sewer |
| Size Depth | 108 Ft ,1 In |
| Size Frontage | 29 Ft ,2 In |
| Size Irregular | 29.2 X 108.1 Ft ; Plan 40m1351ptlot32,now Rp 40r9108part 1 |
| Size Total Text | 29.2 X 108.1 Ft ; Plan 40m1351ptlot32,now Rp 40r9108part 1|under 1/2 Acre |
Interested in 198 Lichen Crescent, Oshawa, Ontario L1J 7W7?

Prakash Bhatt
Salesperson
11a-5010 Steeles Ave. West
Toronto, Ontario M9V 5C6
(416) 747-9777
(416) 747-7135
www.homelifemiracle.com/







