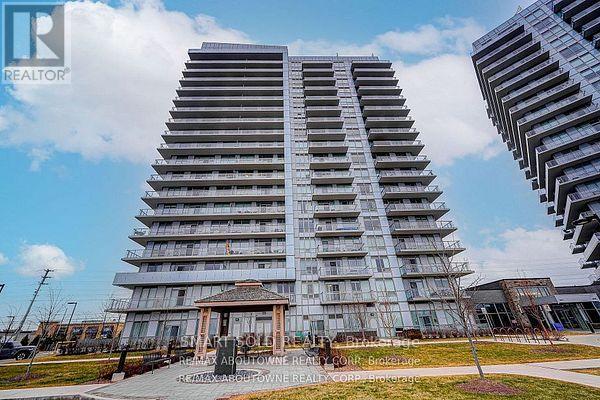$3,000 Monthly
Welcome to the Central Erin Mills Community. Spacious 2+1 Corner Unit With One Parking and One Locker. Spacious & Functional Layout With 2 Split Good-Sized Bdrms: Prim Bdrm Features 4pc Ensuite, W/I Closet, Access to Balcony. Open Concept Kitchen With SS Appliance & Granite Counter/Island. Two Wrap-Around Balcony (TTL 935 sqft) Offers Unobstructed East and South View, Facing the Inner Garden & Park. 24Hr Concierge. Amenities with Indoor Pool, Fitness room, Library, Party room, Yoga room, Roof TopTerrace, Lounge and much more. Steps to Erin Mills Town Center, schools, Credit Valley Hospital. (id:59911)
Property Details
| MLS® Number | W12156669 |
| Property Type | Single Family |
| Neigbourhood | Vista Heights |
| Community Name | Central Erin Mills |
| Amenities Near By | Hospital, Park, Public Transit, Schools |
| Community Features | Pet Restrictions, Community Centre |
| Features | Balcony, Carpet Free |
| Parking Space Total | 1 |
Building
| Bathroom Total | 2 |
| Bedrooms Above Ground | 2 |
| Bedrooms Below Ground | 1 |
| Bedrooms Total | 3 |
| Age | 0 To 5 Years |
| Amenities | Security/concierge, Exercise Centre, Party Room, Visitor Parking, Storage - Locker |
| Appliances | Dishwasher, Dryer, Microwave, Stove, Washer, Window Coverings, Refrigerator |
| Cooling Type | Central Air Conditioning |
| Exterior Finish | Concrete |
| Flooring Type | Laminate |
| Heating Fuel | Natural Gas |
| Heating Type | Forced Air |
| Size Interior | 900 - 999 Ft2 |
| Type | Apartment |
Parking
| Underground | |
| Garage |
Land
| Acreage | No |
| Land Amenities | Hospital, Park, Public Transit, Schools |
Interested in 1604 - 4677 Glen Erin Drive, Mississauga, Ontario L5M 2E3?
Jenny Chen
Salesperson
275 Renfrew Dr Unit 209
Markham, Ontario L3R 0C8
(647) 564-4990
(365) 887-5300




















