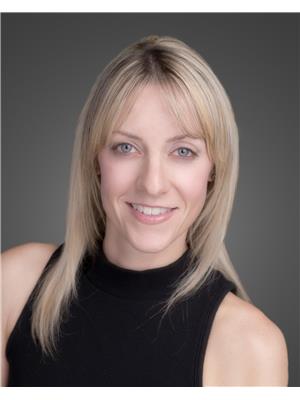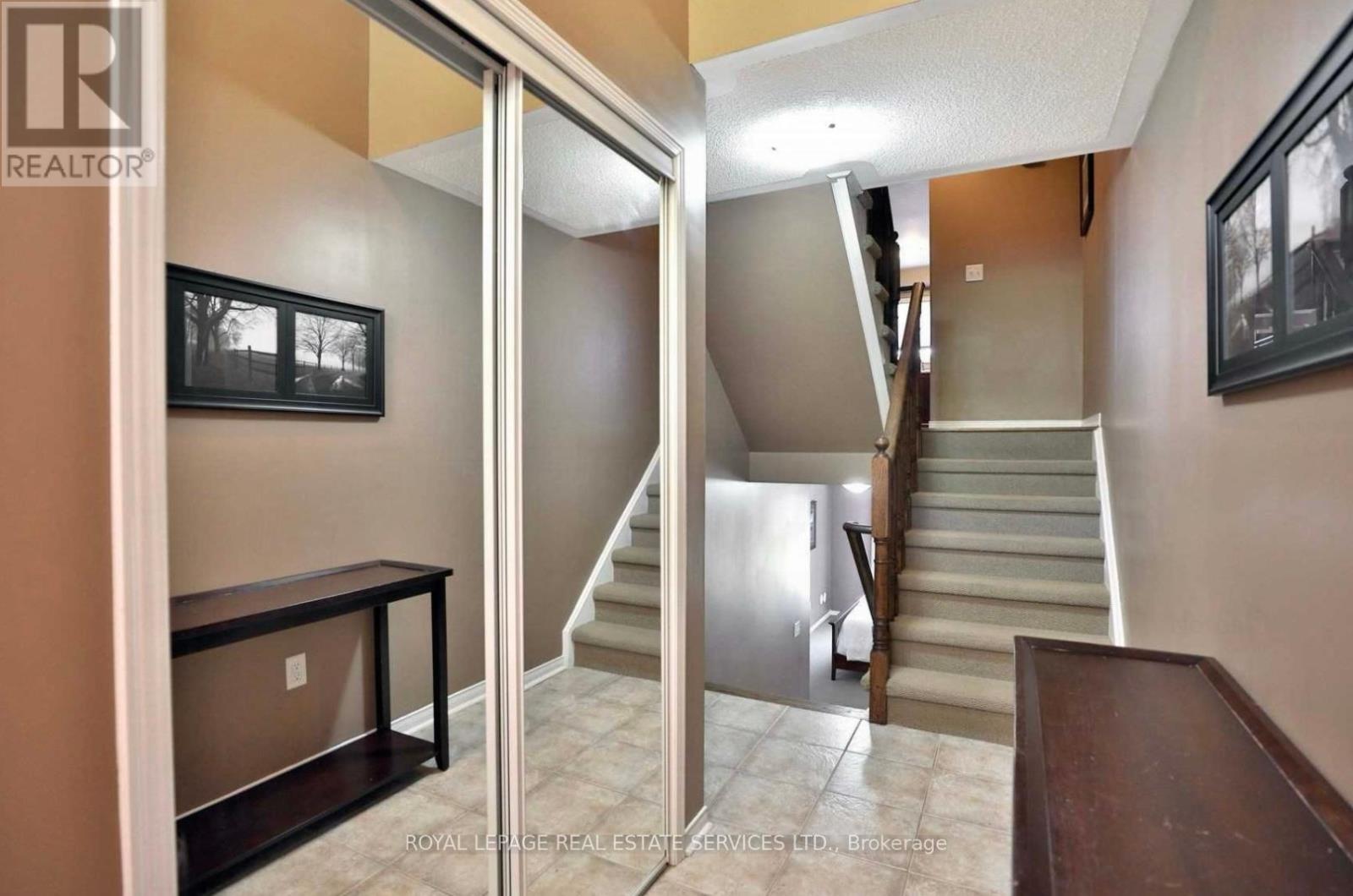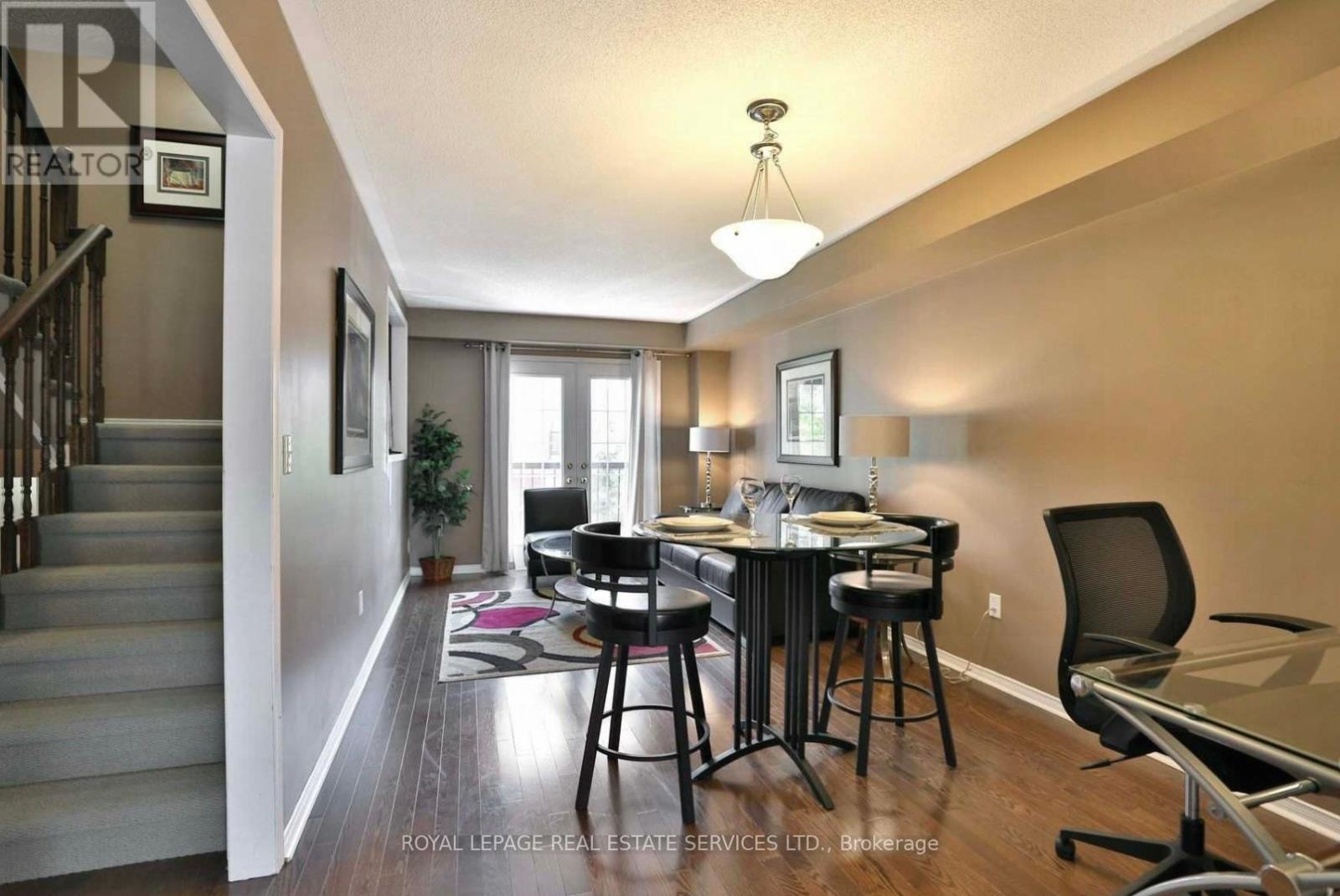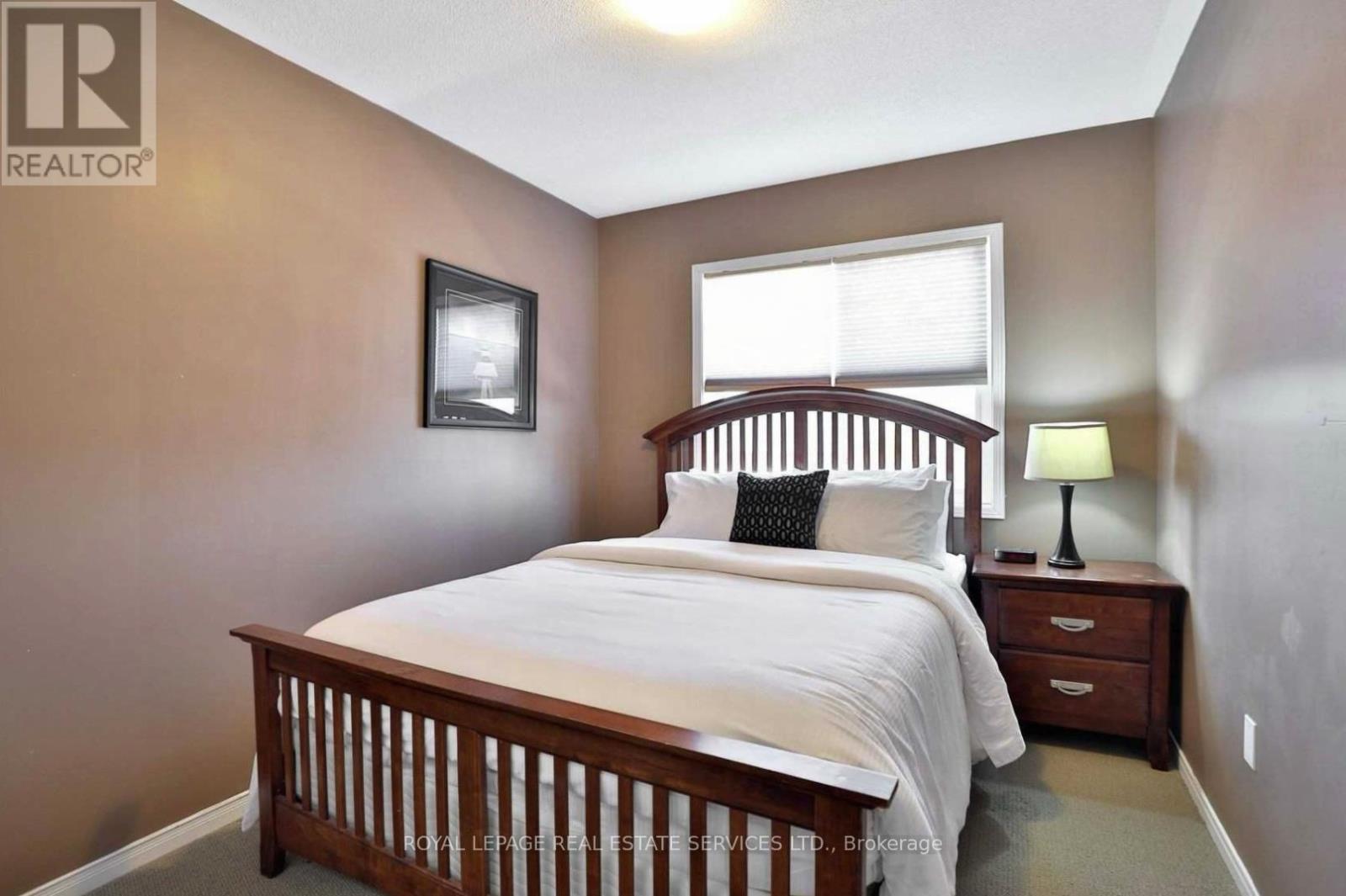$3,400 Monthly
Located in the highly sought-after community of West Oak Trails, this beautifully maintained 3-storey freehold townhome offers a perfect blend of functionality and comfort for todays busy lifestyle. The main level features a spacious family room with walk-out access to the backyard, ideal for kids or relaxing outdoors.The second floor showcases a bright, open-concept living and dining area with gleaming hardwood floors, perfect for entertaining or everyday living. The kitchen is thoughtfully designed with a centre island, ample cabinetry, and generous counter space, providing the ideal setup for cooking and hosting.Upstairs, youll find three well-proportioned bedrooms, including a large primary retreat complete with a walk-in closet and private ensuite bath. Each room offers plenty of natural light and storage.Other notable features include large windows throughout, neutral finishes, and a functional layout ideal for families or professionals alike. Located close to top-rated schools, parks, trails, shopping, and major highways, this home delivers convenience and lifestyle in one of Oakvilles most desirable neighbourhoods. Total A/G sq feet 1521 Builders Floor Plan (id:59911)
Property Details
| MLS® Number | W12151163 |
| Property Type | Single Family |
| Community Name | 1019 - WM Westmount |
| Parking Space Total | 2 |
Building
| Bathroom Total | 3 |
| Bedrooms Above Ground | 3 |
| Bedrooms Total | 3 |
| Appliances | Water Heater, Dishwasher, Dryer, Stove, Washer, Window Coverings, Refrigerator |
| Basement Type | Crawl Space |
| Construction Style Attachment | Attached |
| Cooling Type | Central Air Conditioning |
| Exterior Finish | Brick |
| Flooring Type | Carpeted, Hardwood |
| Foundation Type | Concrete |
| Half Bath Total | 1 |
| Heating Fuel | Natural Gas |
| Heating Type | Forced Air |
| Stories Total | 3 |
| Size Interior | 1,500 - 2,000 Ft2 |
| Type | Row / Townhouse |
| Utility Water | Municipal Water |
Parking
| Attached Garage | |
| Garage |
Land
| Acreage | No |
| Sewer | Sanitary Sewer |
| Size Depth | 81 Ft ,9 In |
| Size Frontage | 18 Ft |
| Size Irregular | 18 X 81.8 Ft |
| Size Total Text | 18 X 81.8 Ft |
Interested in 39 - 2186 Fiddlers Way, Oakville, Ontario L6M 0L5?

Brett Fraser Smiley
Salesperson
(416) 809-9169
www.brettsmiley.ca/
231 Oak Park #400b
Oakville, Ontario L6H 7S8
(905) 257-3633
(905) 257-3550
231oakpark.royallepage.ca/

Samantha Hughes
Salesperson
brettsmiley.ca/
231 Oak Park #400b
Oakville, Ontario L6H 7S8
(905) 257-3633
(905) 257-3550
231oakpark.royallepage.ca/






























