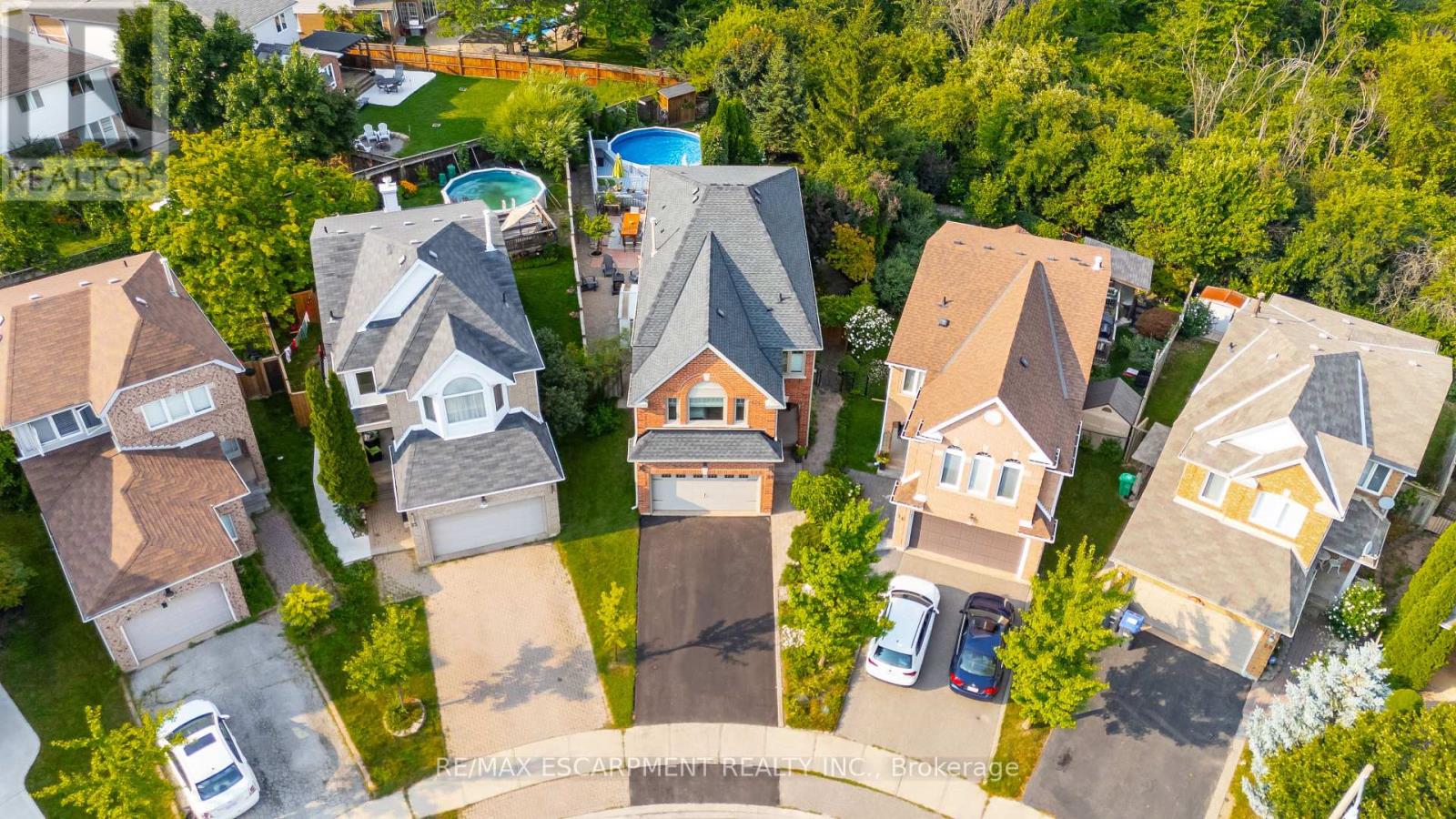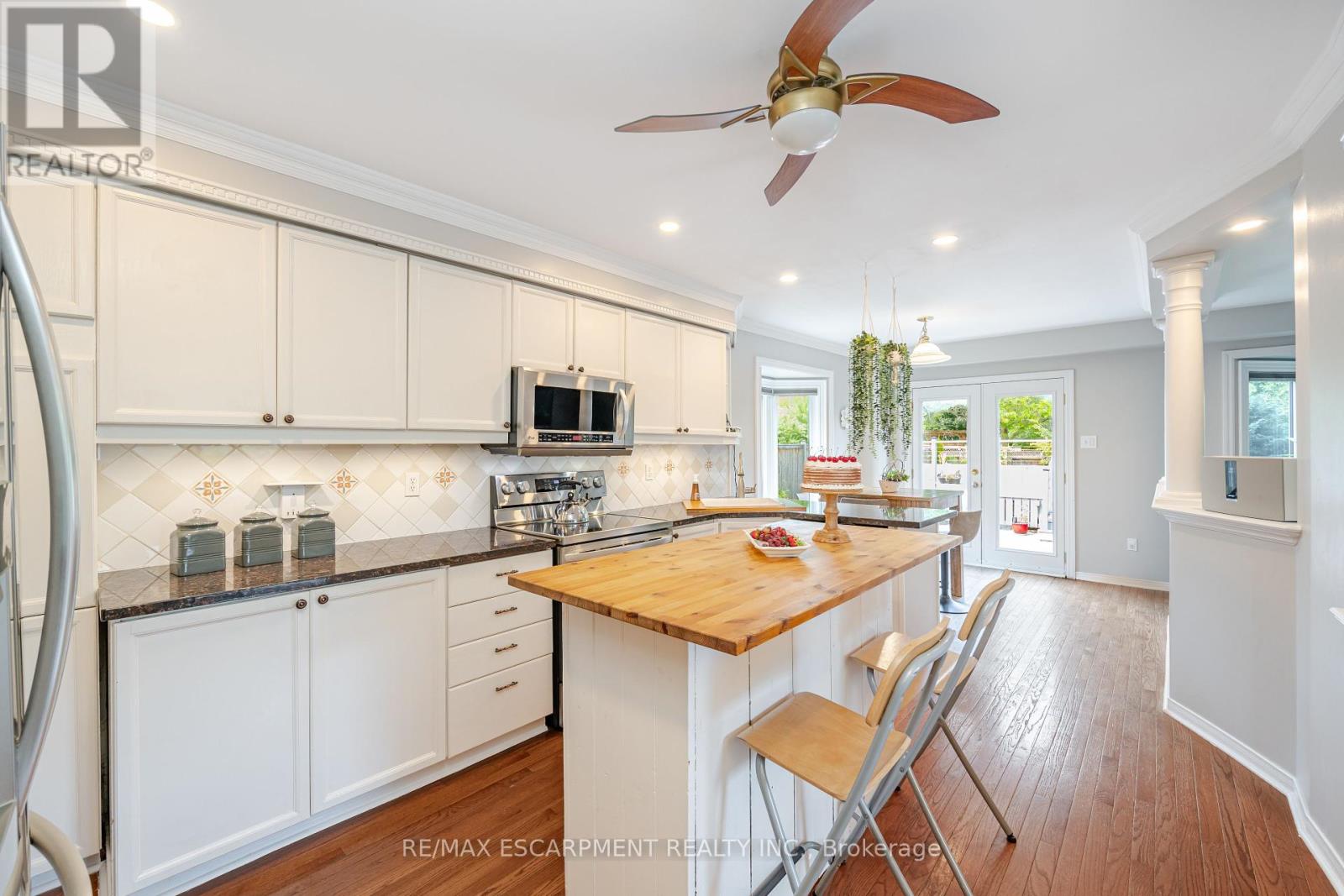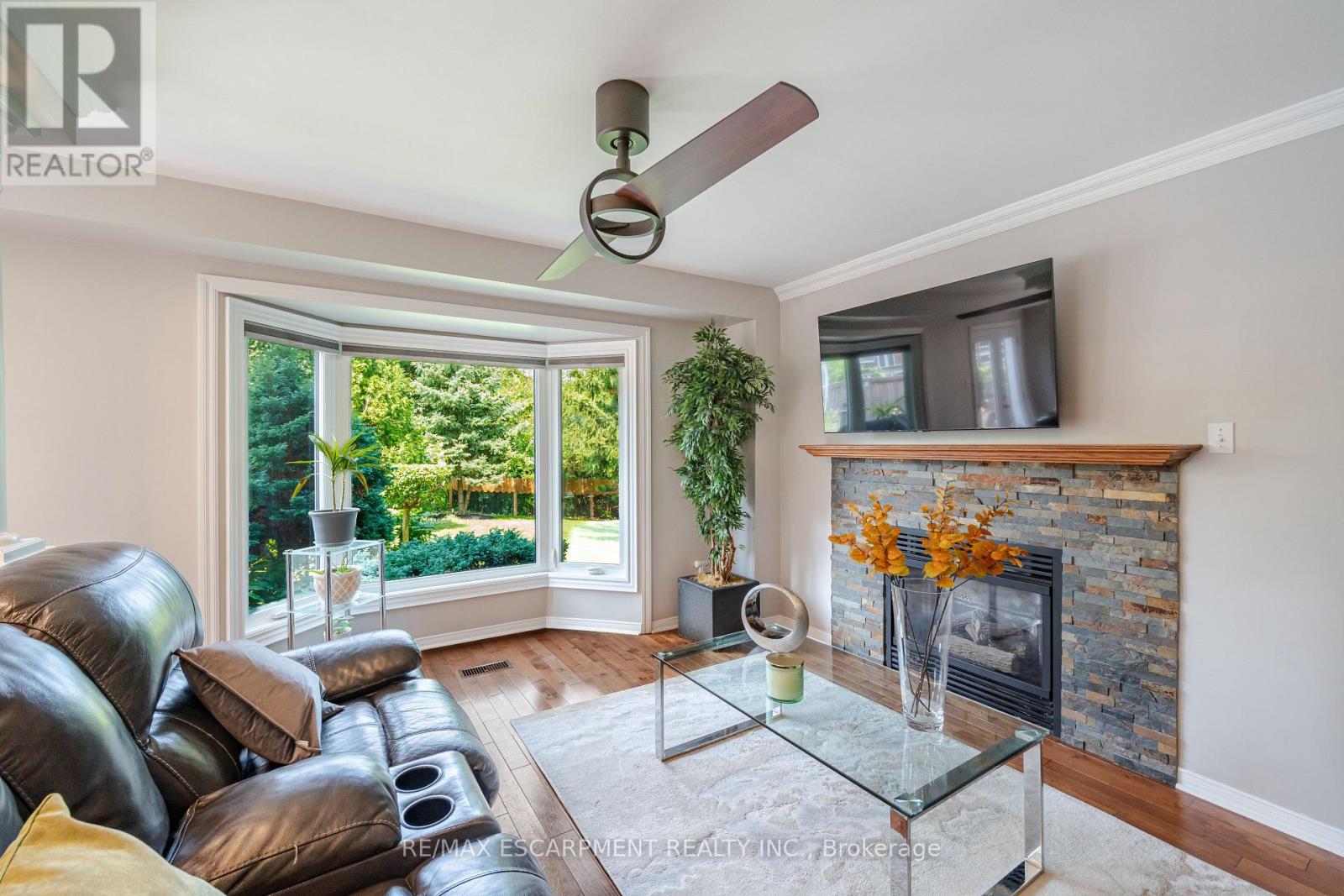$1,199,000
Enjoy Unmatched Privacy Coupled W/ A Perfect Mix Of Calm And Convenience In This Beautiful 5+1 Bedroom, 4.5 Bathroom Home Set On A Peaceful Cul-De-Sac In Prestigious Heart Lake West. Nestled On A Rare Pie-Shaped Ravine Lot Backing Onto Etobicoke Creek & Scenic Trails, This Home Offers Nearly 3,300 Sq Ft Of Impeccably Cared-For Living Space! The Main Floor Boasts Hardwood Floors In The Grand & Stylish Living And Dining Combo, Along W/ A Sun-Filled Eat-In Kitchen That Opens To The Warm & Welcoming Family Room. Step Outside Into A Private Backyard Escape W/ An Above-Ground Pool, Peaceful Pond, And Tons Of Professional Landscaping Creating A Relaxing Space For Everyone To Enjoy. Upstairs Features Five Large Bedrooms Including A Spacious Primary Suite W/ An En-Suite & Walk-In Closet, Plus Two Full Baths And Laundry Room, Making This The Ideal Family Home. A Fully Finished Basement Provides In-Law Suite Potential W/ A Huge Rec Room And Extra Bedroom W/ 3-Pc En-Suite. BEST VALUE IN GTA! The Fully Finished Basement Offers In-Law Suite Potential Featuring A Large Recreational Area And An Additional Bedroom W/ A 3-Piece En-Suite (id:59911)
Property Details
| MLS® Number | W12151858 |
| Property Type | Single Family |
| Community Name | Heart Lake West |
| Amenities Near By | Park, Schools |
| Features | Cul-de-sac, Wooded Area, Ravine |
| Parking Space Total | 6 |
| Pool Type | Above Ground Pool |
| Structure | Shed |
Building
| Bathroom Total | 5 |
| Bedrooms Above Ground | 5 |
| Bedrooms Below Ground | 1 |
| Bedrooms Total | 6 |
| Appliances | Water Heater, Dishwasher, Dryer, Stove, Washer, Window Coverings, Refrigerator |
| Basement Development | Finished |
| Basement Features | Separate Entrance |
| Basement Type | N/a (finished) |
| Construction Style Attachment | Detached |
| Cooling Type | Central Air Conditioning |
| Exterior Finish | Brick, Vinyl Siding |
| Fireplace Present | Yes |
| Flooring Type | Hardwood, Carpeted, Laminate |
| Foundation Type | Block, Poured Concrete |
| Half Bath Total | 1 |
| Heating Fuel | Natural Gas |
| Heating Type | Forced Air |
| Stories Total | 2 |
| Size Interior | 3,000 - 3,500 Ft2 |
| Type | House |
| Utility Water | Municipal Water |
Parking
| Attached Garage | |
| Garage |
Land
| Acreage | No |
| Fence Type | Fenced Yard |
| Land Amenities | Park, Schools |
| Sewer | Sanitary Sewer |
| Size Depth | 137 Ft ,8 In |
| Size Frontage | 23 Ft ,7 In |
| Size Irregular | 23.6 X 137.7 Ft ; 23.56 X 138.81 X 47.53 X 48.75 X 137.9 |
| Size Total Text | 23.6 X 137.7 Ft ; 23.56 X 138.81 X 47.53 X 48.75 X 137.9|under 1/2 Acre |
Interested in 24 Furrows End, Brampton, Ontario L6Z 4S5?
Jason Tome
Salesperson
marketmasterteam.ca/
4121 Fairview St #4b
Burlington, Ontario L7L 2A4
(905) 632-2199
(905) 632-6888








































