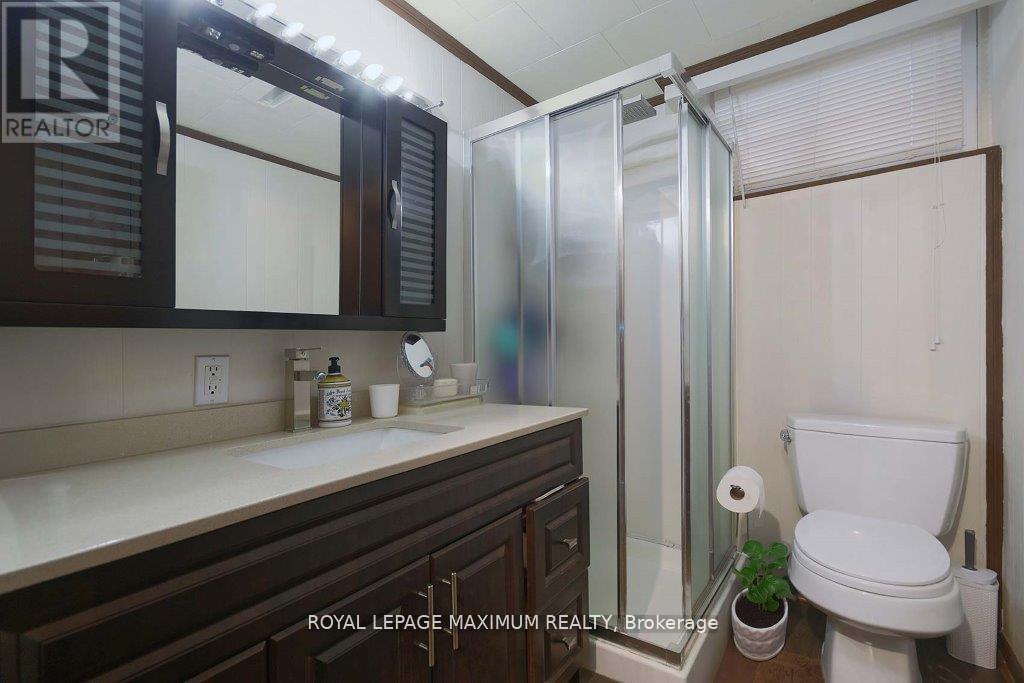$1,428,800
Prime Area! Excellent Layout, Spacious Rooms, 2700 Sq. Ft. 4 Bedroom, 4 Baths, Perfect for the Growing Family! Kitchen was Updated with Built-in Appliances, Pantry, Roll Out Counter Top, Garbage Bin Roll Out, Pot Drawers, Granite Countertops. Original Owner, Very Well Cared For and Loved Home! Resin Composite Decking Overlooking Private Greenbelt. This is a Rare Find in this Area! Close to Amenities and Bus Stop. Minutes' Walk to Finch Subway Stop. Interlock Front Courtyard, 6 Car Parking in Driveway, New Roof 2018, New Windows 2010, Gazebo with Curtains, Shed, 4K full colour day and night with audio-6 Cameras and Ring, Side Door, WIFI Thermostat, Cedar Closet Upstairs Hallway, Hardwood Underneath Broadloom. All Light Fixtures and Fans, All Window Coverings, All Bedroom Organizers, Humidifier, Air Cleaner, Furnace, and Air Conditioning 2013, Water Back-up Valve in Cantina, Water drainage from Flat Roof, Gutter Guards, Above Grade Basement Windows, 25 Cubic Foot Fridge, Double Oven, New Cook Top (Aug/24), Dishwasher, Large Cantina, 2nd Fridge and Freezer Chest in Basement. (id:59911)
Property Details
| MLS® Number | C12152597 |
| Property Type | Single Family |
| Neigbourhood | Newtonbrook West |
| Community Name | Newtonbrook West |
| Amenities Near By | Place Of Worship, Public Transit, Schools |
| Features | Backs On Greenbelt, Flat Site |
| Parking Space Total | 8 |
| Structure | Deck |
Building
| Bathroom Total | 4 |
| Bedrooms Above Ground | 4 |
| Bedrooms Below Ground | 1 |
| Bedrooms Total | 5 |
| Age | 51 To 99 Years |
| Amenities | Canopy, Fireplace(s) |
| Appliances | Garage Door Opener Remote(s), Central Vacuum |
| Basement Development | Finished |
| Basement Type | N/a (finished) |
| Construction Style Attachment | Detached |
| Cooling Type | Central Air Conditioning |
| Exterior Finish | Brick |
| Fire Protection | Alarm System, Monitored Alarm, Smoke Detectors |
| Fireplace Present | Yes |
| Fireplace Total | 1 |
| Flooring Type | Hardwood, Laminate, Tile, Ceramic, Parquet, Carpeted |
| Foundation Type | Block |
| Half Bath Total | 1 |
| Heating Fuel | Natural Gas |
| Heating Type | Forced Air |
| Stories Total | 2 |
| Size Interior | 2,500 - 3,000 Ft2 |
| Type | House |
| Utility Water | Municipal Water |
Parking
| Attached Garage | |
| Garage |
Land
| Acreage | No |
| Fence Type | Fenced Yard |
| Land Amenities | Place Of Worship, Public Transit, Schools |
| Sewer | Sanitary Sewer |
| Size Depth | 127 Ft ,9 In |
| Size Frontage | 50 Ft |
| Size Irregular | 50 X 127.8 Ft |
| Size Total Text | 50 X 127.8 Ft |
Utilities
| Cable | Installed |
| Sewer | Installed |
Interested in 11 Fairchild Avenue, Toronto, Ontario M2M 1T5?

Denny Finelli
Salesperson
(416) 324-2626
www.dennyfinelli.com/
7694 Islington Avenue, 2nd Floor
Vaughan, Ontario L4L 1W3
(416) 324-2626
(905) 856-9030
www.royallepagemaximum.ca




























