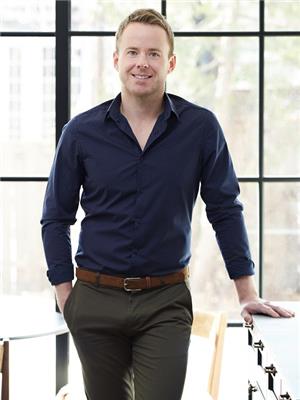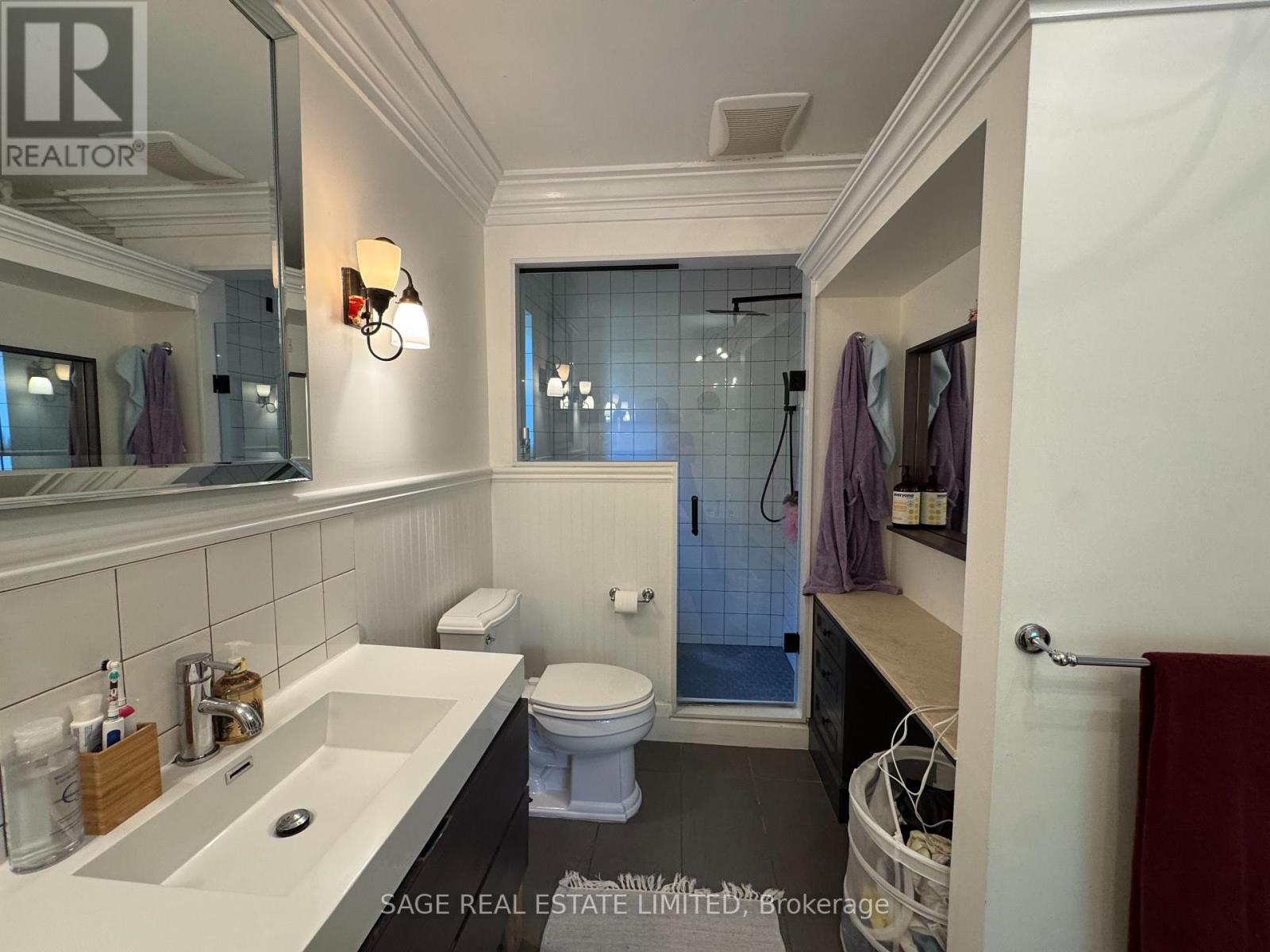$5,250 Monthly
Prime Riverdale semi-detached home just a stone's throw to the Danforth in the Frankland school catchment. A true chef's kitchen with commercial size gas range, large island and ample storage and counter space over-looking the backyard. Newly laid light oak hardwood flooring throughout the house. Upstairs the 4th bedroom was converted into an over-sized luxe 4pc bathroom with large soaker tub in front of a fully operational gas fireplace! The renovated bathroom includes a walk-in shower and make-up area. Both bedrooms on the 2nd floor have closets and are truly larger than most homes in the area. The 3rd floor of the home impresses featuring a newly updated sun-drenched deck, large office/den and primary bedroom with a full wall of closet space. Downstairs you'll find a renovated 3pc bathroom, rec room and additional bedroom with comfortable ceiling height. Enjoy a few minute walk to Withrow Park, Danforth shops, Danforth subway stop and all the best grocery spots in town! (id:59911)
Property Details
| MLS® Number | E12153214 |
| Property Type | Single Family |
| Neigbourhood | Toronto—Danforth |
| Community Name | North Riverdale |
Building
| Bathroom Total | 2 |
| Bedrooms Above Ground | 3 |
| Bedrooms Below Ground | 1 |
| Bedrooms Total | 4 |
| Appliances | Microwave, Stove, Refrigerator |
| Basement Development | Finished |
| Basement Type | N/a (finished) |
| Construction Style Attachment | Semi-detached |
| Cooling Type | Central Air Conditioning |
| Exterior Finish | Brick |
| Fireplace Present | Yes |
| Foundation Type | Brick |
| Heating Fuel | Natural Gas |
| Heating Type | Forced Air |
| Stories Total | 3 |
| Size Interior | 1,500 - 2,000 Ft2 |
| Type | House |
| Utility Water | Municipal Water |
Parking
| No Garage |
Land
| Acreage | No |
| Sewer | Sanitary Sewer |
| Size Depth | 83 Ft |
| Size Frontage | 17 Ft ,10 In |
| Size Irregular | 17.9 X 83 Ft |
| Size Total Text | 17.9 X 83 Ft |
Interested in 94 Wolfrey Avenue, Toronto, Ontario M4K 1K8?

Andrew Dunn
Salesperson
(416) 459-8854
www.dunntoronto.com/
2010 Yonge Street
Toronto, Ontario M4S 1Z9
(416) 483-8000
(416) 483-8001
























