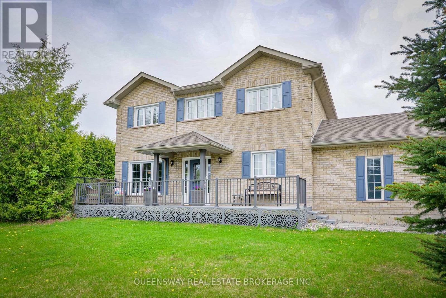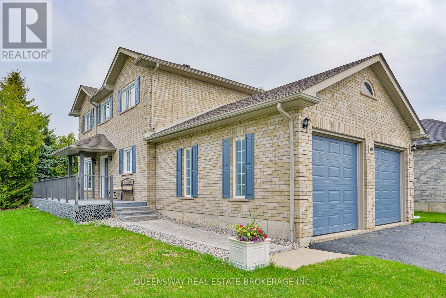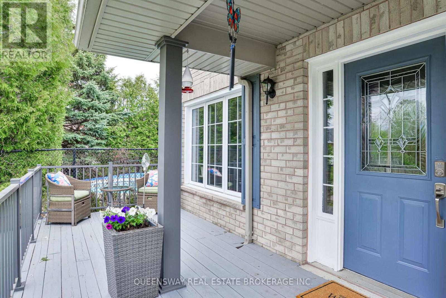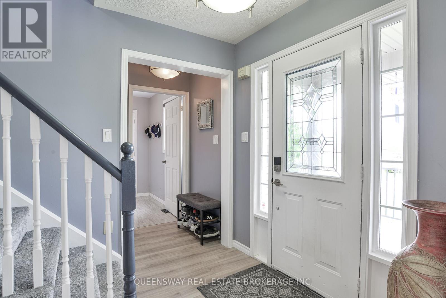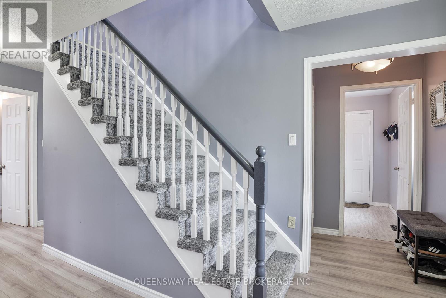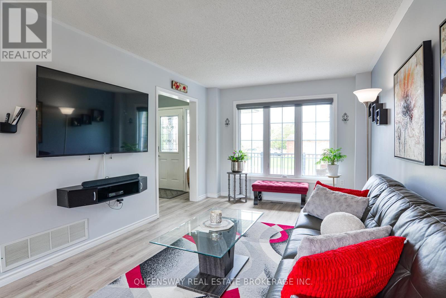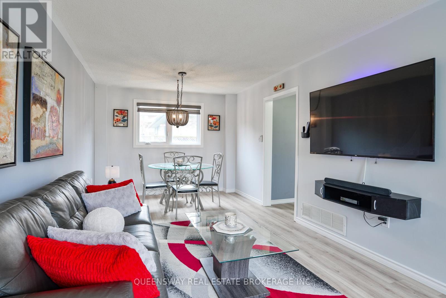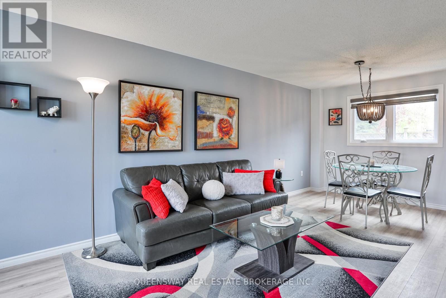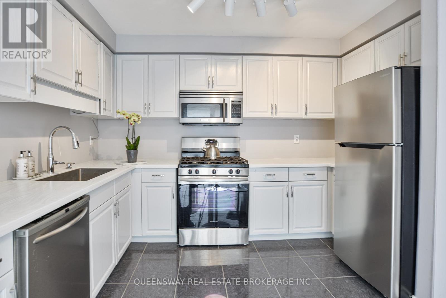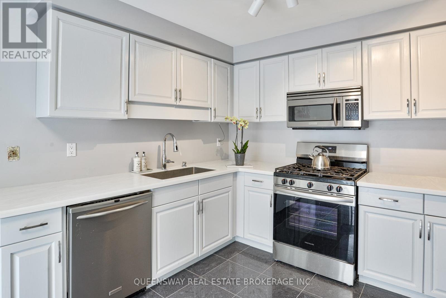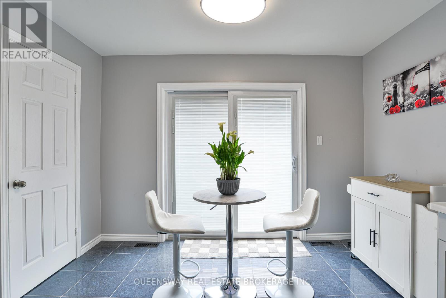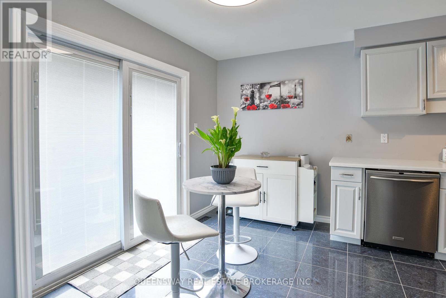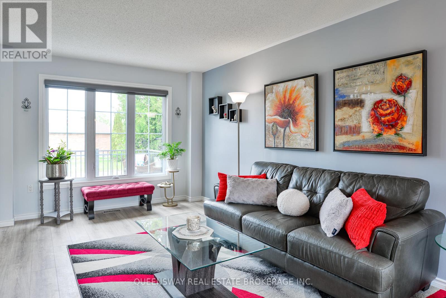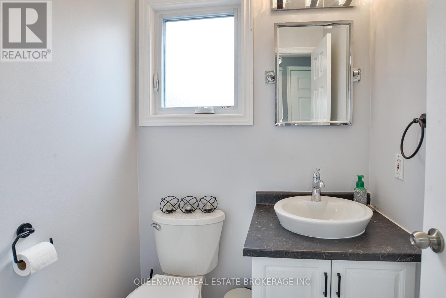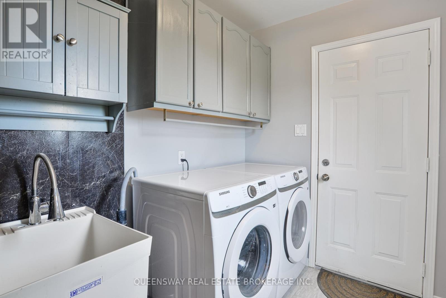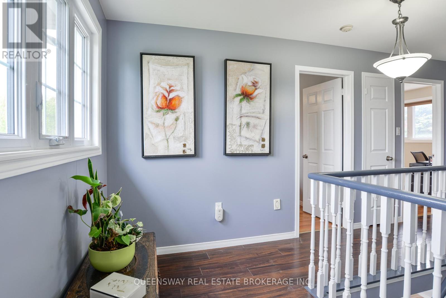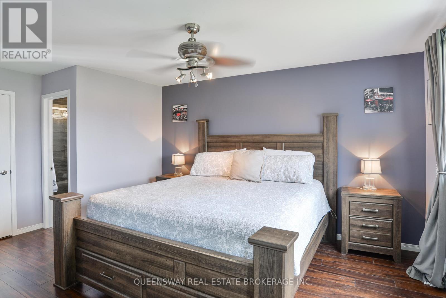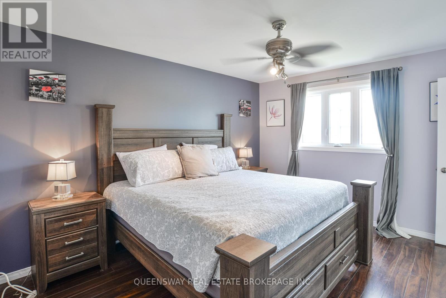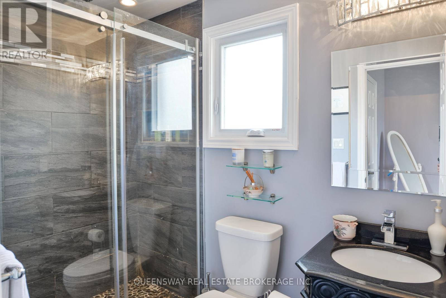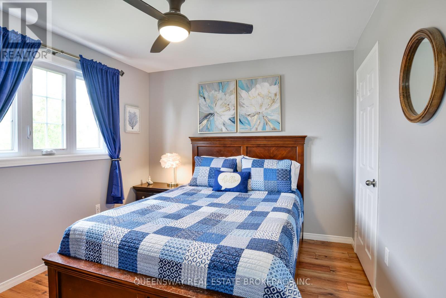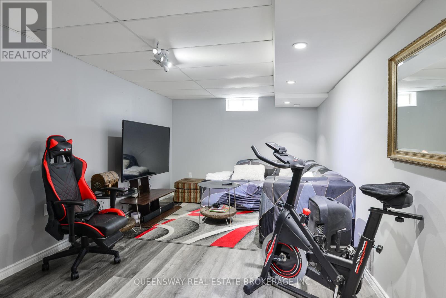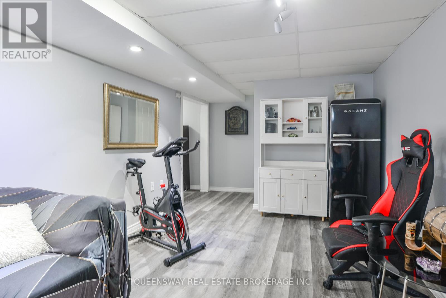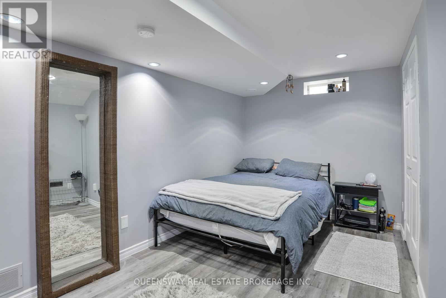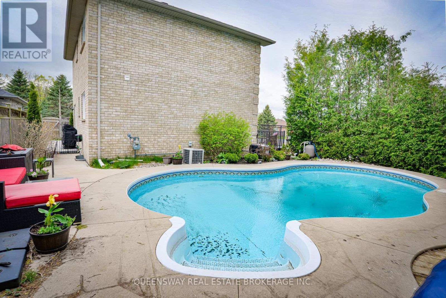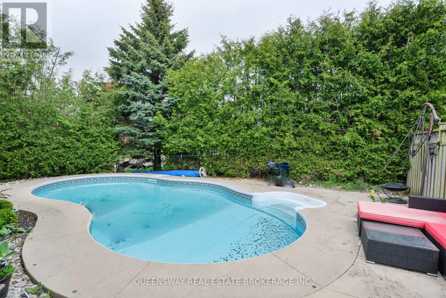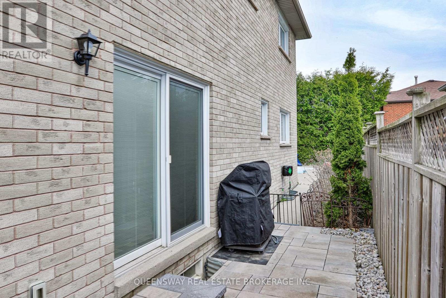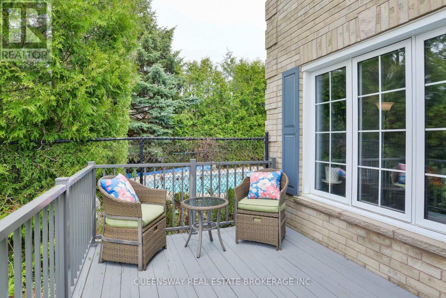$885,000
Welcome to 10 Lewis Drive The Complete Package in the Heart of Orillia. This beautifully updated, fully detached, all brick home offers 3+1 bedrooms, 4-bathrooms and sits proudly on a spacious corner lot in one of Orillia's most walkable neighbourhoods. With 1500 sq ft of living space plus a fully finished basement, this home blends modern comfort with family-friendly function. Step inside to discover new flooring throughout the main level, an updated kitchen perfect for entertaining, and generous living areas filled with natural light thanks to newer windows (2018). The finished basement offers a flexible fourth bedroom, additional living space, and a 3-piece bathroom ideal for guests, a home office, or teen retreat. Outside, enjoy summers in your private inground pool, entertain on the pool deck, or simply relax in your fenced and private backyard oasis. Bonus features include a double attached garage, a newer furnace (2022), and unbeatable location walking distance to shops and neighbourhood schools. Public transit a short walk away.Whether you're upsizing, relocating, or searching for that ideal family home, 10 Lewis Drive checks every box. (id:59911)
Property Details
| MLS® Number | S12153517 |
| Property Type | Single Family |
| Community Name | Orillia |
| Amenities Near By | Place Of Worship, Public Transit, Schools |
| Features | Flat Site, Carpet Free, Sump Pump |
| Parking Space Total | 4 |
| Pool Type | Inground Pool |
| Structure | Patio(s), Deck |
| View Type | View |
Building
| Bathroom Total | 4 |
| Bedrooms Above Ground | 3 |
| Bedrooms Below Ground | 1 |
| Bedrooms Total | 4 |
| Age | 16 To 30 Years |
| Appliances | Water Heater, Garage Door Opener Remote(s), Water Meter, Dishwasher, Dryer, Microwave, Stove, Washer, Window Coverings, Refrigerator |
| Basement Development | Finished |
| Basement Type | N/a (finished) |
| Construction Style Attachment | Detached |
| Cooling Type | Central Air Conditioning |
| Exterior Finish | Brick |
| Foundation Type | Concrete |
| Half Bath Total | 1 |
| Heating Fuel | Natural Gas |
| Heating Type | Forced Air |
| Stories Total | 2 |
| Size Interior | 1,100 - 1,500 Ft2 |
| Type | House |
| Utility Water | Municipal Water |
Parking
| Attached Garage | |
| Garage |
Land
| Acreage | No |
| Fence Type | Fenced Yard |
| Land Amenities | Place Of Worship, Public Transit, Schools |
| Landscape Features | Landscaped |
| Sewer | Sanitary Sewer |
| Size Depth | 109 Ft ,10 In |
| Size Frontage | 52 Ft ,2 In |
| Size Irregular | 52.2 X 109.9 Ft |
| Size Total Text | 52.2 X 109.9 Ft |
Utilities
| Cable | Available |
| Sewer | Installed |
Interested in 10 Lewis Drive, Orillia, Ontario L3V 7S5?
Wendy Turner
Salesperson
8 Hornell Street
Toronto, Ontario M8Z 1X2
(416) 259-4000
(877) 211-8746
www.queenswayrealestate.com/
