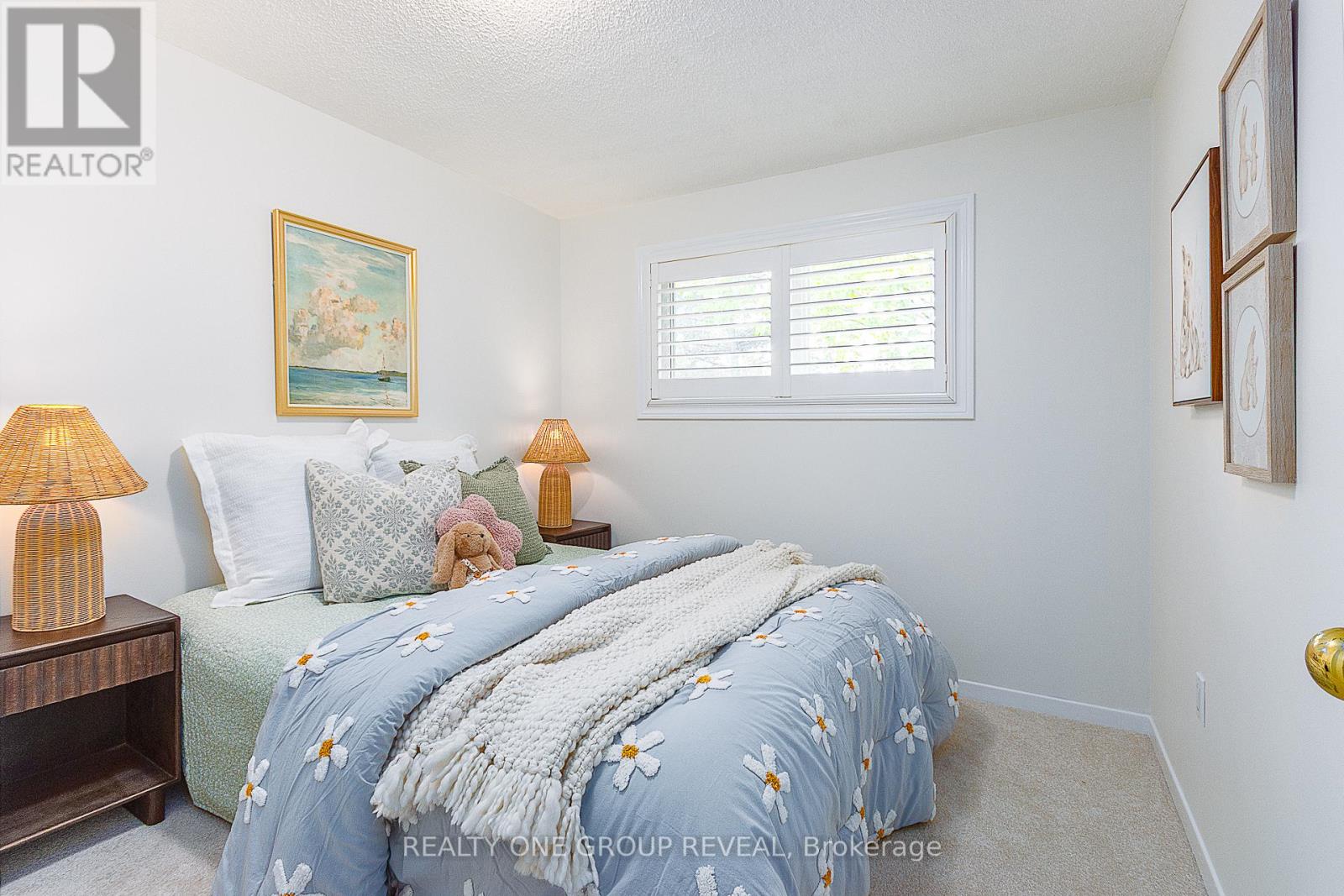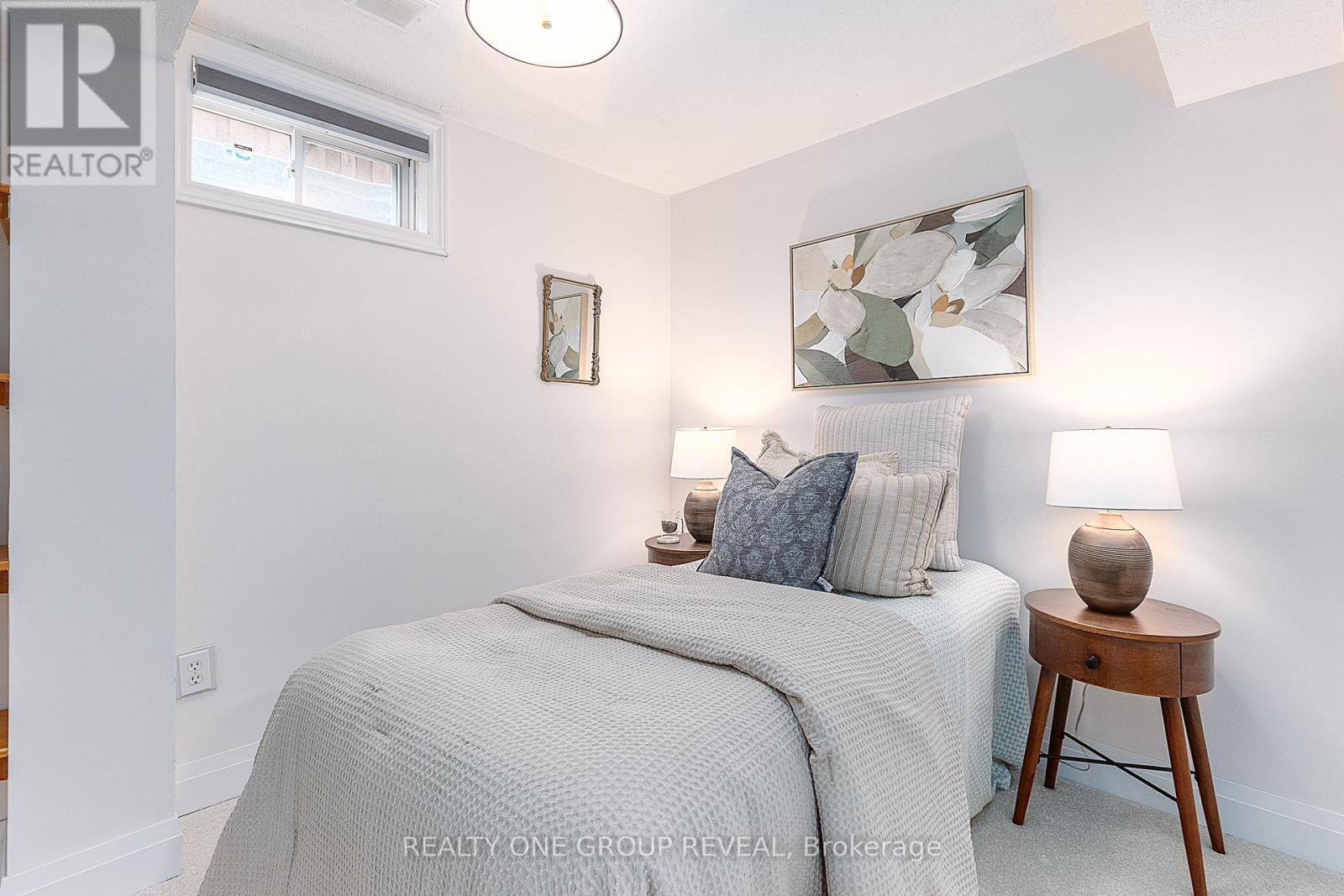$749,888
Recently renovated from top to bottom, this 3+1 bedroom, 2 bathroom detached home offers modern finishes and a functional layout. The main floor features a upgraded kitchen with stainless steel appliances, a pantry, and combined family/dining room with a walkout to a wooden deck and fenced yard with mature trees. Upstairs, you'll find three generously sized bedrooms with new broadloom carpet and a fully renovated 4-piece bathroom. California shutters are installed throughout, and the main staircase has been refinished in oak with iron railings. The fully finished basement includes a large rec room and an additional bedroom for extended family, a home office, or guests. Enjoy an enclosed front porch, a two-car driveway, and a single-car garage. The home backs directly onto a park and elementary school, providing privacy and green space. Conveniently located near amenities, transit, and more. (id:59911)
Property Details
| MLS® Number | E12150492 |
| Property Type | Single Family |
| Community Name | Central West |
| Amenities Near By | Public Transit, Schools, Hospital, Place Of Worship |
| Community Features | Community Centre |
| Equipment Type | Water Heater |
| Features | Flat Site |
| Parking Space Total | 3 |
| Rental Equipment Type | Water Heater |
| Structure | Deck, Porch, Shed |
Building
| Bathroom Total | 2 |
| Bedrooms Above Ground | 3 |
| Bedrooms Below Ground | 1 |
| Bedrooms Total | 4 |
| Age | 31 To 50 Years |
| Appliances | Water Meter, Water Heater, All, Freezer, Window Coverings |
| Basement Development | Finished |
| Basement Type | Full (finished) |
| Construction Style Attachment | Detached |
| Cooling Type | Central Air Conditioning |
| Exterior Finish | Brick |
| Fire Protection | Smoke Detectors |
| Flooring Type | Ceramic, Hardwood, Carpeted |
| Foundation Type | Poured Concrete |
| Half Bath Total | 1 |
| Heating Fuel | Natural Gas |
| Heating Type | Forced Air |
| Stories Total | 2 |
| Size Interior | 1,100 - 1,500 Ft2 |
| Type | House |
| Utility Water | Municipal Water |
Parking
| Attached Garage | |
| Garage |
Land
| Acreage | No |
| Fence Type | Fully Fenced, Fenced Yard |
| Land Amenities | Public Transit, Schools, Hospital, Place Of Worship |
| Sewer | Sanitary Sewer |
| Size Depth | 96 Ft ,2 In |
| Size Frontage | 34 Ft ,6 In |
| Size Irregular | 34.5 X 96.2 Ft |
| Size Total Text | 34.5 X 96.2 Ft |
| Zoning Description | Residential R2-a |
Utilities
| Cable | Available |
| Sewer | Installed |
Interested in 46 Chatfield Drive, Ajax, Ontario L1T 2G6?

Alexander Wray
Salesperson
alexanderwray.myrealtyonegroup.com/
813 Dundas St West #1
Whitby, Ontario L1N 2N6
(905) 233-2461
(905) 233-2462
www.realtyonegroupreveal.ca/






















