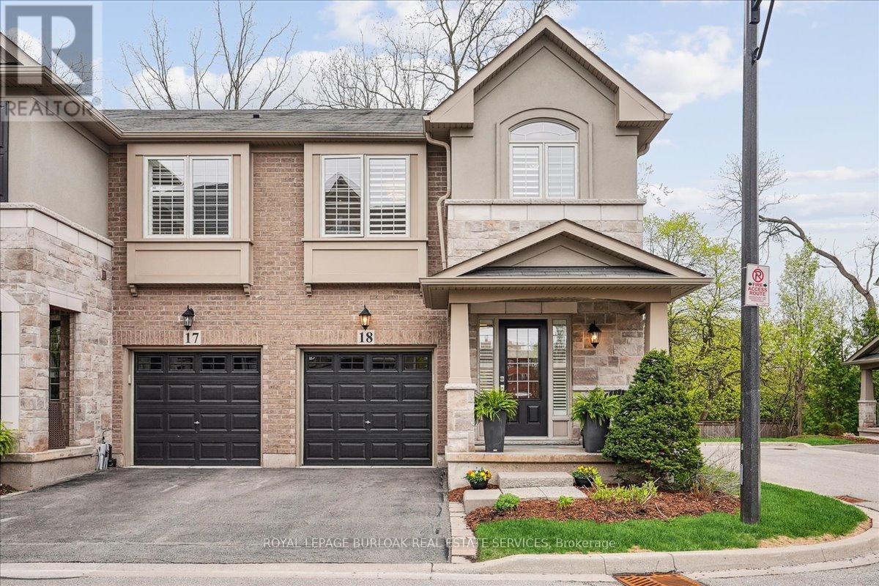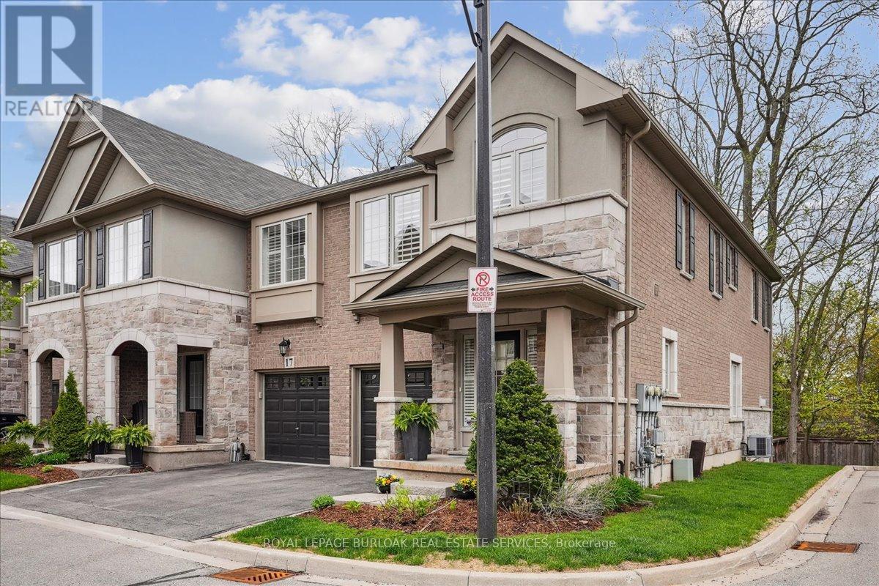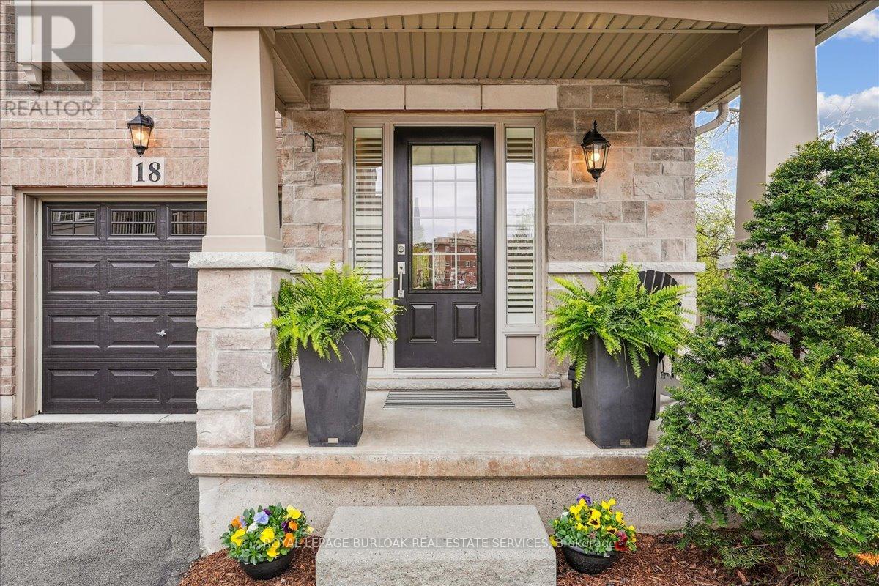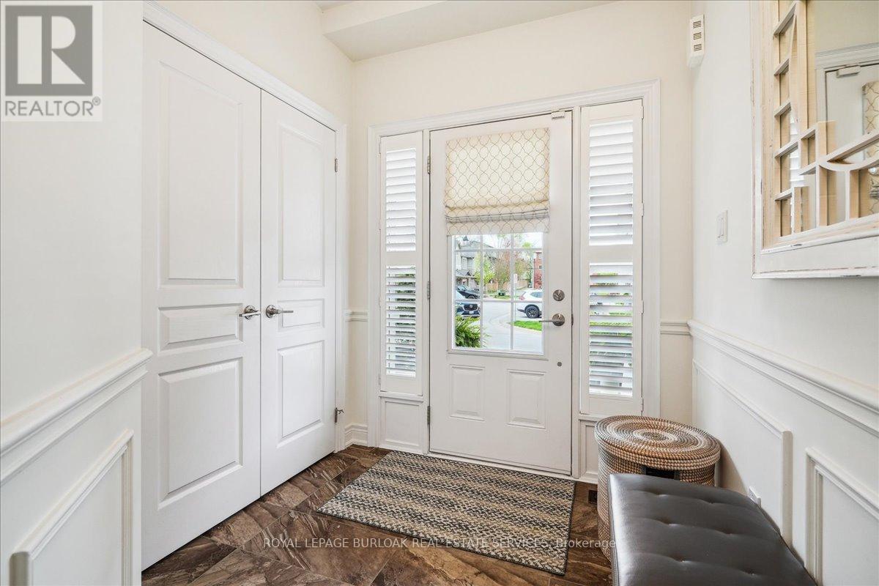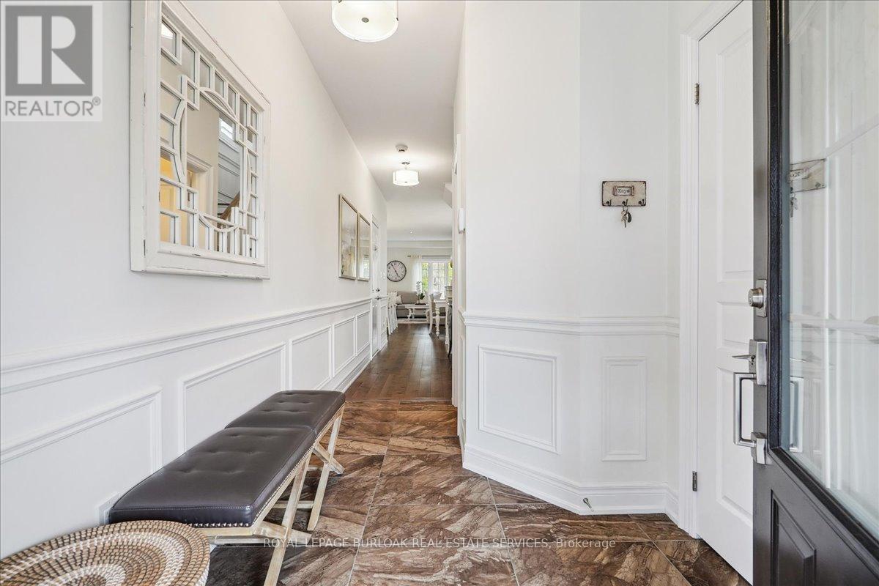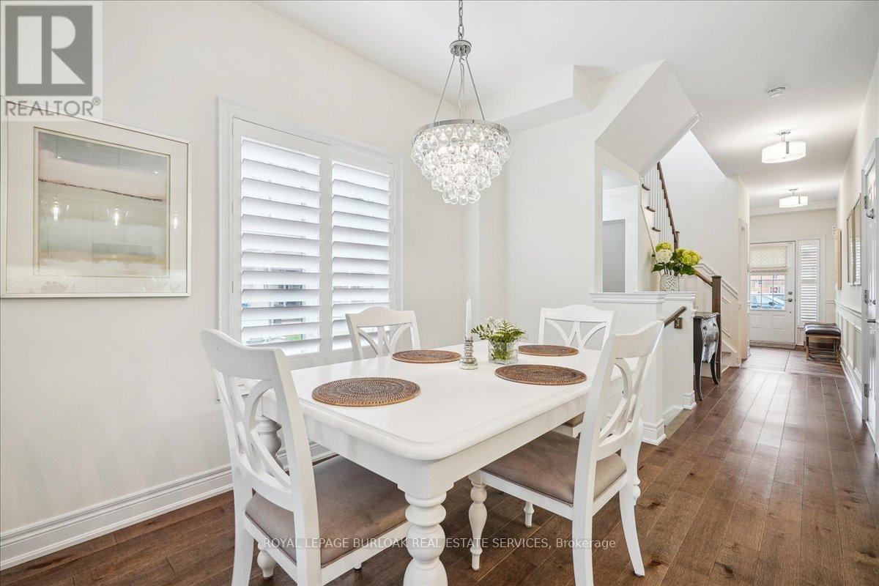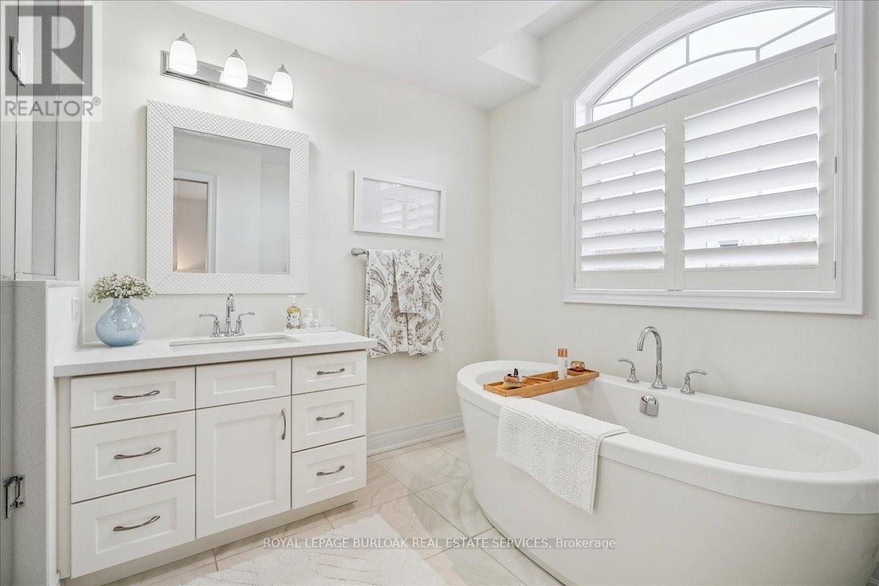$1,339,000Maintenance, Common Area Maintenance, Insurance, Parking
$293.75 Monthly
Maintenance, Common Area Maintenance, Insurance, Parking
$293.75 MonthlyRarely offered end-unit backing onto a lush treed lot, very private setting. This 3-bed, 4-bath executive townhome by Branthaven Homes offers 1,845 sq ft finished basement of upscale living in a quiet, boutique complex. Tons of upgrades, nothing to do but move in. Bathed in natural light, the open-concept layout features picture windows, wainscotting, hardwood floors, potlights, California shutters, & custom built-ins with a gas fireplace. The upgraded kitchen impresses with stainless steel appliances, custom cabinetry, island, & quartz counters. Walk out to your private deck & patio, perfect for relaxing or entertaining. The spacious primary retreat boasts two closets, one with walk-in, aspa-like upgraded ensuite with glass shower & soaker tub. Enjoy two more spacious bedrooms, a 4 piece bath & convenient upper-level laundry. A finished lower level includes a rec room with gas fireplace, 2 piece bath, storage & above-grade windows giving lots of natural light. Steps to downtown Burlington, the lake, parks, schools, GO Transit, restaurants, & quick Hwy access. Sophisticated, low-maintenance living in a location that truly has it all. (id:59911)
Property Details
| MLS® Number | W12148183 |
| Property Type | Single Family |
| Community Name | Brant |
| Amenities Near By | Hospital, Park, Place Of Worship, Public Transit, Schools |
| Community Features | Pet Restrictions |
| Features | Wooded Area, Balcony |
| Parking Space Total | 2 |
| Structure | Patio(s) |
Building
| Bathroom Total | 4 |
| Bedrooms Above Ground | 3 |
| Bedrooms Total | 3 |
| Age | 11 To 15 Years |
| Amenities | Visitor Parking, Fireplace(s) |
| Appliances | Garage Door Opener Remote(s), Water Meter, Dryer, Microwave, Stove, Washer, Window Coverings, Refrigerator |
| Basement Development | Finished |
| Basement Type | Full (finished) |
| Cooling Type | Central Air Conditioning |
| Exterior Finish | Stone, Brick |
| Fire Protection | Alarm System |
| Fireplace Present | Yes |
| Fireplace Total | 2 |
| Flooring Type | Hardwood |
| Foundation Type | Poured Concrete |
| Half Bath Total | 2 |
| Heating Fuel | Natural Gas |
| Heating Type | Forced Air |
| Stories Total | 2 |
| Size Interior | 1,800 - 1,999 Ft2 |
| Type | Row / Townhouse |
Parking
| Attached Garage | |
| Garage |
Land
| Acreage | No |
| Land Amenities | Hospital, Park, Place Of Worship, Public Transit, Schools |
| Zoning Description | O3,rm3-441 |
Interested in 18 - 2086 Ghent Avenue, Burlington, Ontario L7R 1Y3?

Linda Maguire
Broker
(905) 979-9939
2025 Maria St #4a
Burlington, Ontario L7R 0G6
(905) 849-3777
(905) 639-1683
www.royallepageburlington.ca/
