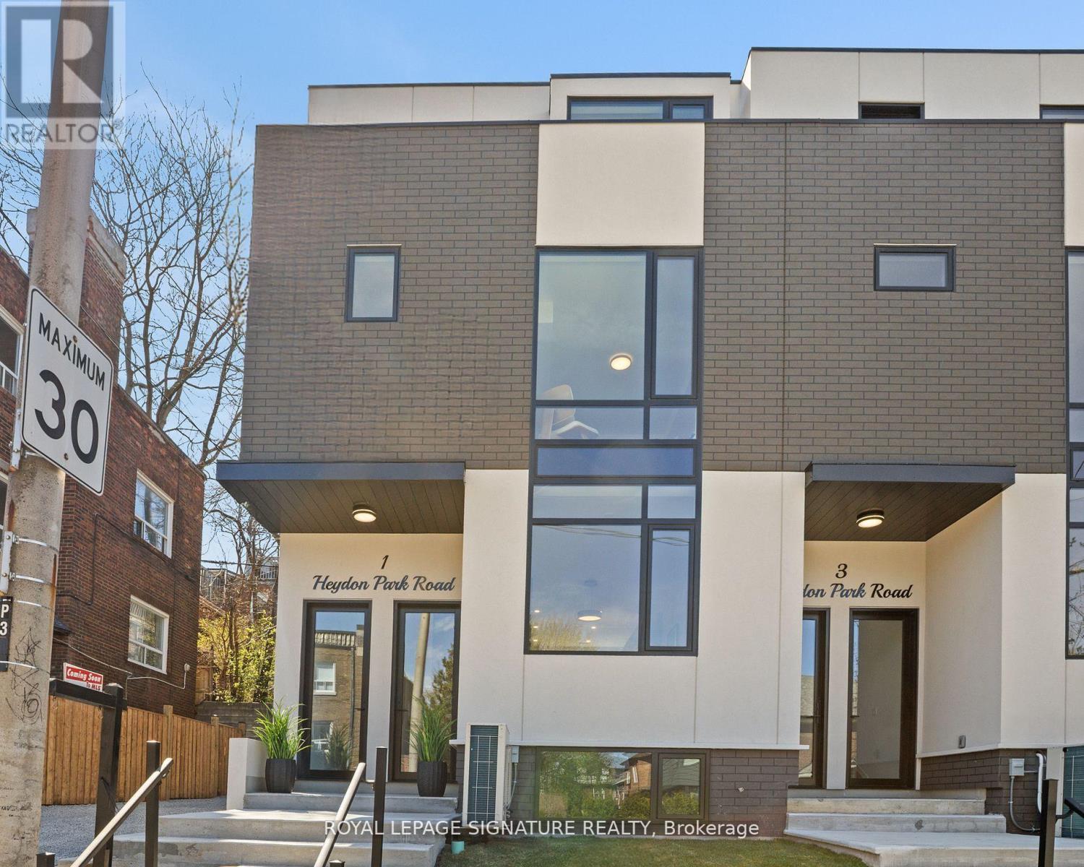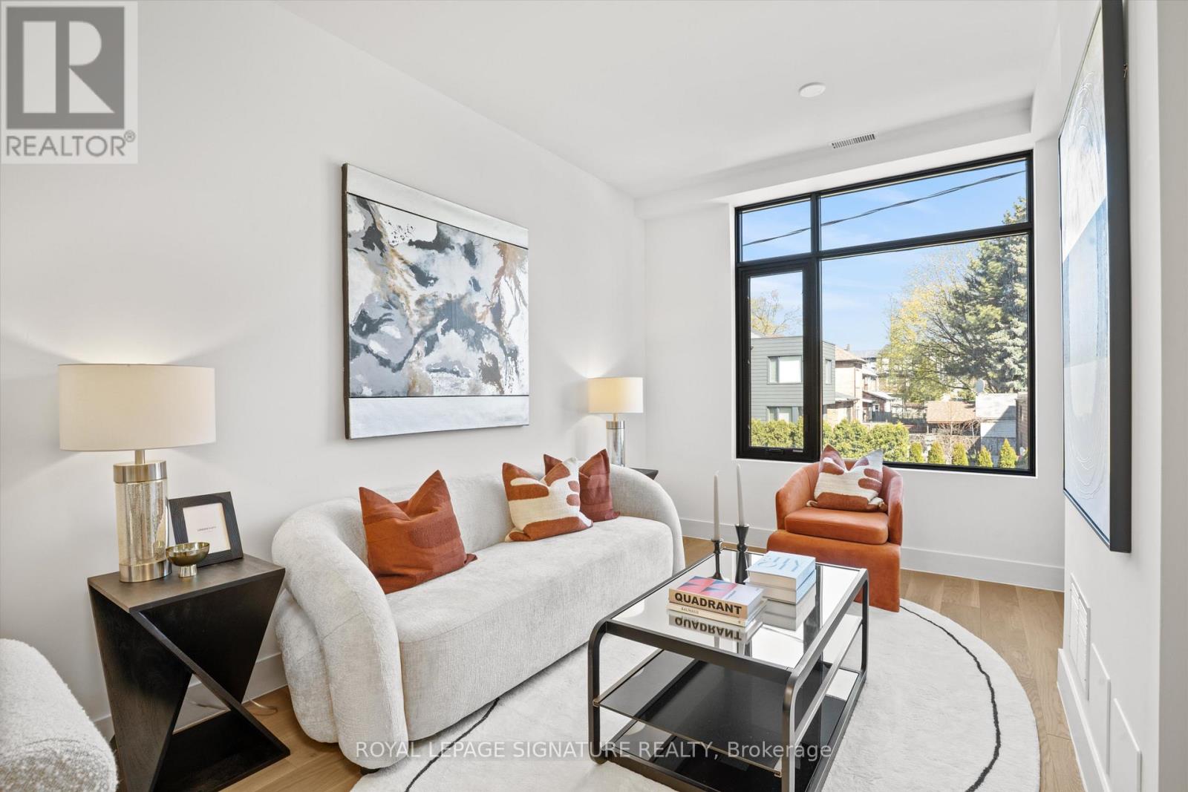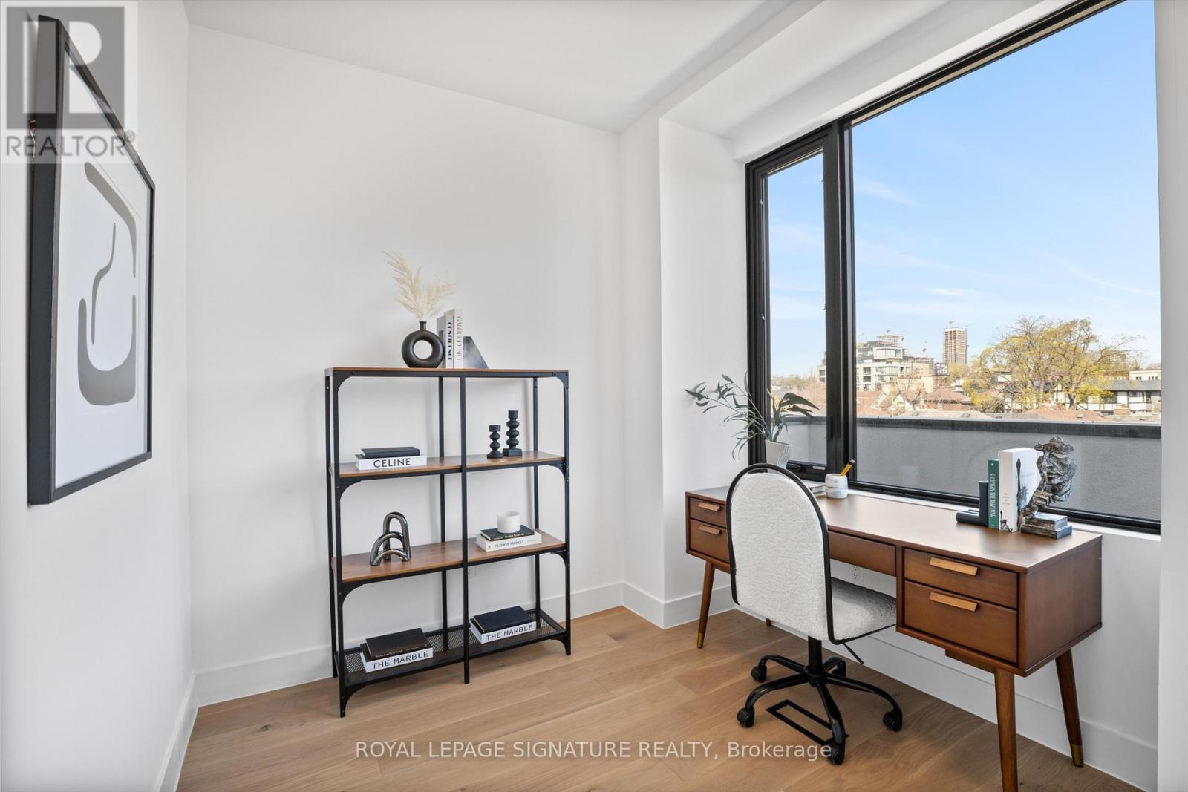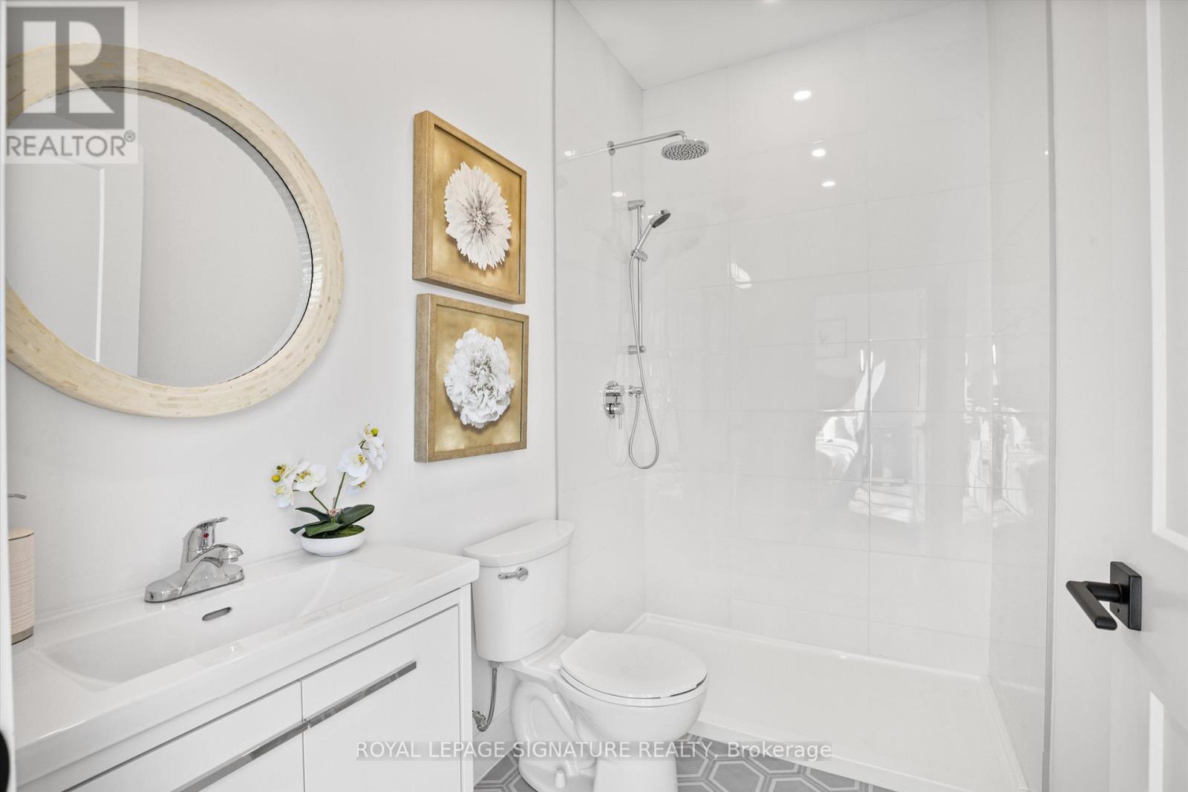$5,950 Monthly
Brand New Designer Home in the Heart of Toronto's West End! Welcome to 1 Heydon Park Rd, a stunning new build perfectly positioned between the city's trendiest streets: Ossington Ave, Dundas St W, and College St. Nestled just steps from West End Parents Daycare across the street and some of the city's trendiest cafes, restaurants and shops - this is vibrant city living at its finest. This thoughtfully designed home offers 3 spacious bedrooms, each with its own ensuite bathroom plus a versatile den on the third floor ideal for a home office, walk in closet or whatever your heart desires and it's topped off with inspiring city views! Enjoy outdoor living with two balconies on the third floor and a private patio off the main level to dine al fresco, sip your morning coffee or host friends over for dinner. Tons of natural light in this home! This is a great opportunity to live in a brand new home in one of Toronto's most coveted and dynamic neighbourhoods. (id:59911)
Property Details
| MLS® Number | C12147079 |
| Property Type | Single Family |
| Community Name | Little Portugal |
| Amenities Near By | Park, Place Of Worship, Public Transit, Schools |
| Features | Carpet Free |
| Parking Space Total | 2 |
| Structure | Patio(s) |
Building
| Bathroom Total | 4 |
| Bedrooms Above Ground | 3 |
| Bedrooms Below Ground | 1 |
| Bedrooms Total | 4 |
| Age | New Building |
| Appliances | Dishwasher, Dryer, Microwave, Oven, Washer, Refrigerator |
| Construction Style Attachment | Semi-detached |
| Cooling Type | Central Air Conditioning |
| Exterior Finish | Brick Veneer |
| Foundation Type | Concrete |
| Half Bath Total | 1 |
| Heating Fuel | Electric |
| Heating Type | Heat Pump |
| Stories Total | 3 |
| Size Interior | 1,500 - 2,000 Ft2 |
| Type | House |
| Utility Water | Municipal Water |
Parking
| No Garage |
Land
| Acreage | No |
| Land Amenities | Park, Place Of Worship, Public Transit, Schools |
| Sewer | Sanitary Sewer |
Interested in Main/upper - 1 Heydon Park Road, Toronto, Ontario M6J 2C7?

Kelita Klein
Salesperson
495 Wellington St W #100
Toronto, Ontario M5V 1G1
(416) 205-0355
(416) 205-0360



























