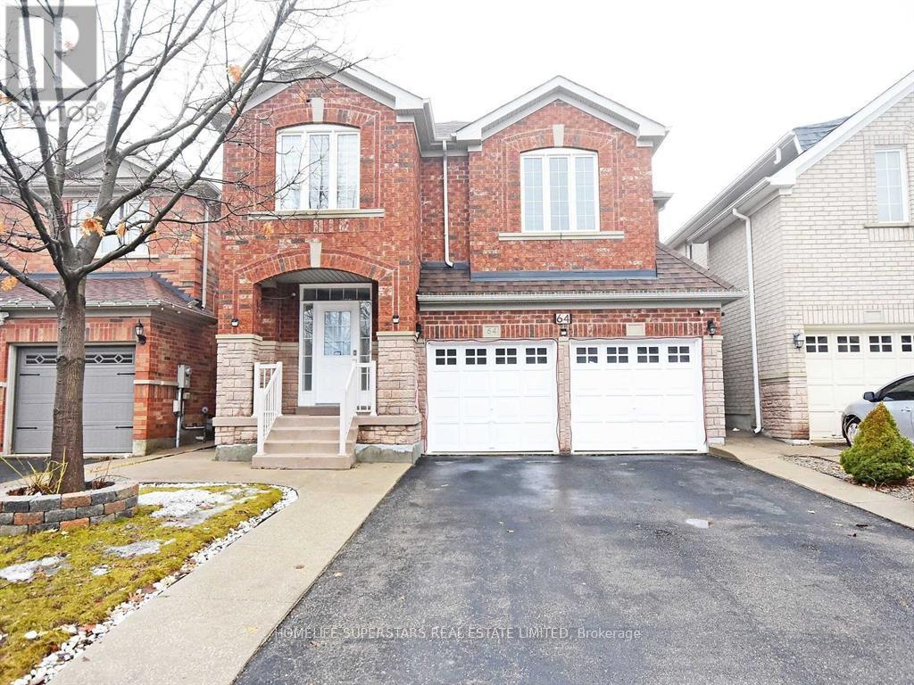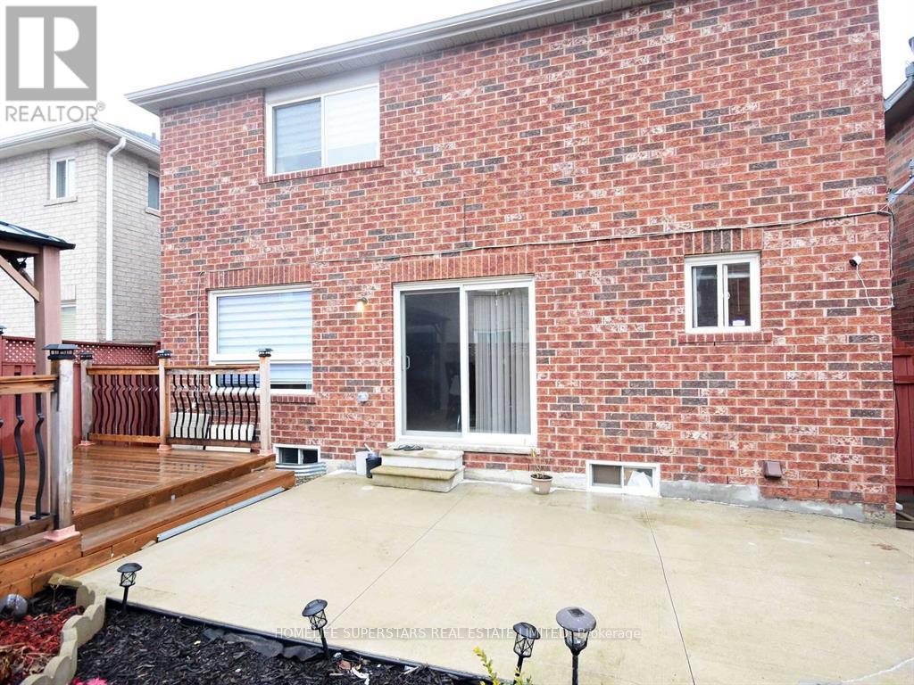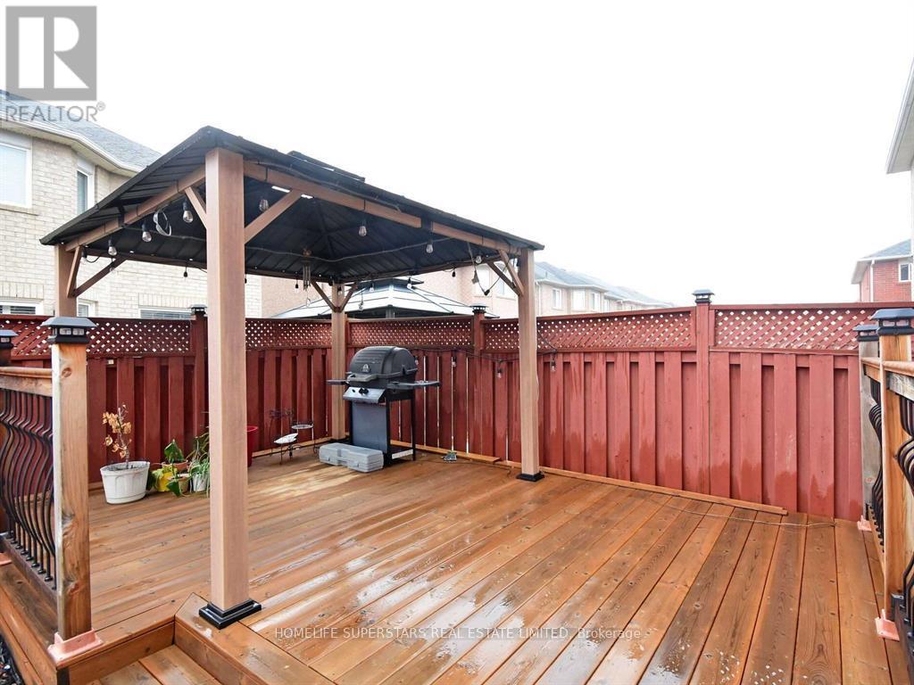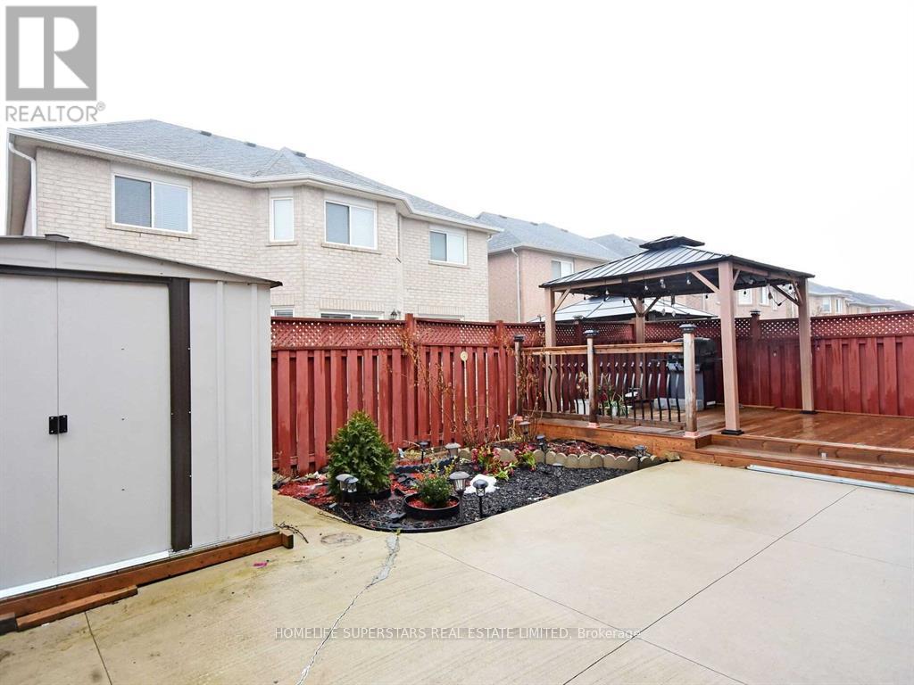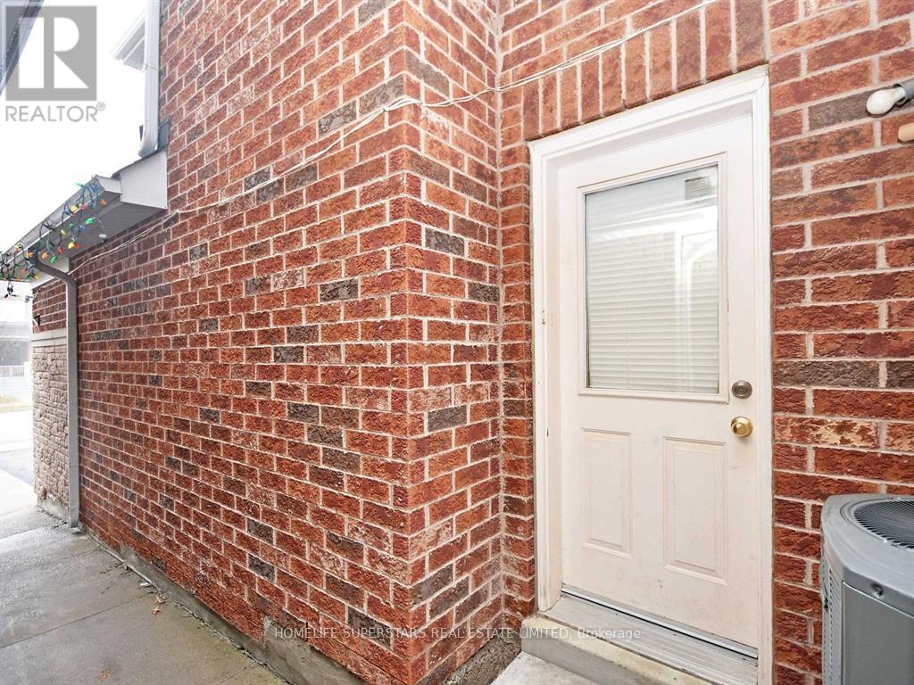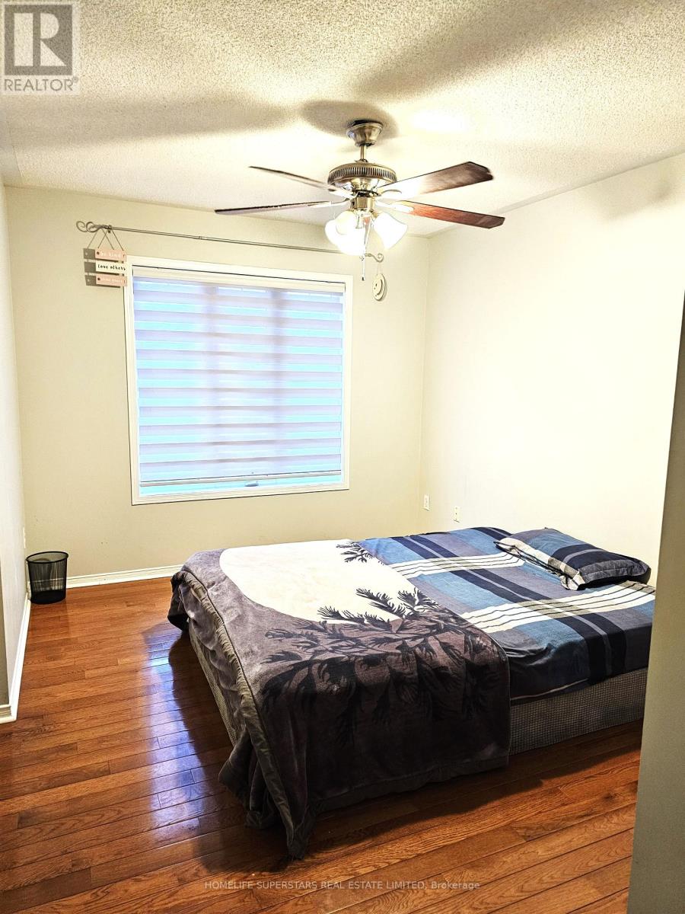$1,199,999
Beautiful Detached 5+2 Bedrooms And 4 Baths More Than 2400 Sq Feet. Oak Stairs With Iron Pickets. Maple Hardwood Throughout Main Floor. Quart's countertop in kitchen & washrooms. No Carpet in The House.4-Year-Old Furnace. Close To Schools, Park, Transit, Minutes to Mount Pleasant Go Station, Cassie Campbell Recreation. Finished basement with separate entrance by builder. (id:59911)
Property Details
| MLS® Number | W12146063 |
| Property Type | Single Family |
| Community Name | Fletcher's Meadow |
| Parking Space Total | 6 |
Building
| Bathroom Total | 4 |
| Bedrooms Above Ground | 5 |
| Bedrooms Below Ground | 2 |
| Bedrooms Total | 7 |
| Appliances | Garage Door Opener Remote(s), Dishwasher, Dryer, Stove, Washer, Refrigerator |
| Basement Development | Finished |
| Basement Features | Separate Entrance |
| Basement Type | N/a (finished) |
| Construction Style Attachment | Detached |
| Cooling Type | Central Air Conditioning |
| Exterior Finish | Brick |
| Flooring Type | Hardwood, Ceramic, Carpeted, Laminate |
| Foundation Type | Concrete |
| Half Bath Total | 1 |
| Heating Fuel | Natural Gas |
| Heating Type | Forced Air |
| Stories Total | 2 |
| Size Interior | 2,000 - 2,500 Ft2 |
| Type | House |
| Utility Water | Municipal Water |
Parking
| Garage |
Land
| Acreage | No |
| Sewer | Sanitary Sewer |
| Size Depth | 85 Ft ,3 In |
| Size Frontage | 36 Ft ,1 In |
| Size Irregular | 36.1 X 85.3 Ft |
| Size Total Text | 36.1 X 85.3 Ft |
Interested in 64 Mccrimmon Drive, Brampton, Ontario L7A 2Z3?

Harjivan Brar
Broker
[email protected]/
102-23 Westmore Drive
Toronto, Ontario M9V 3Y7
(416) 740-4000
(416) 740-8314
