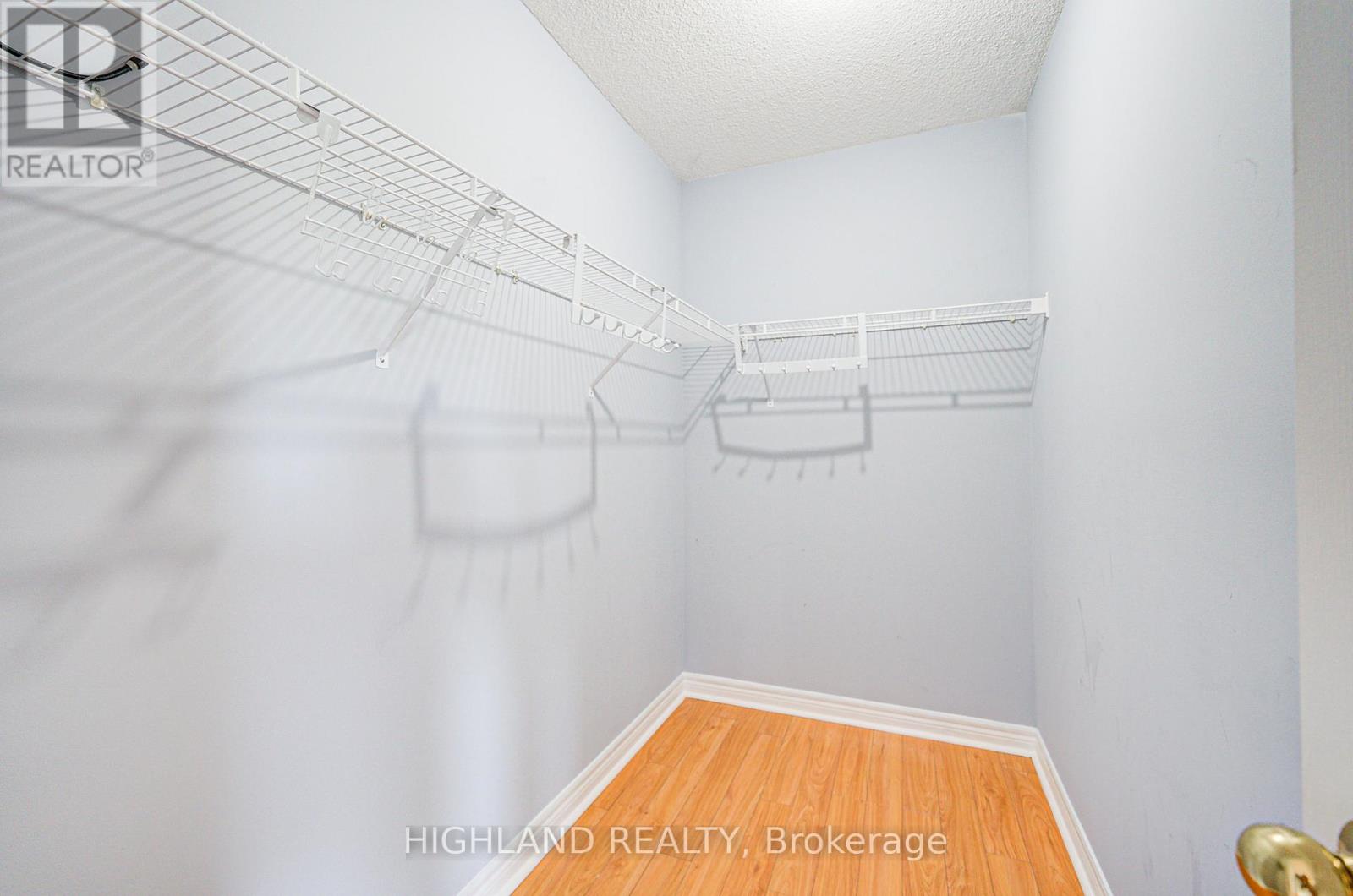$3,490 Monthly
Location! Location! Great 4 Br Home In High Demand Area. This Beauty Offers Over 2,100 + Sq Ft Of Living Space, Open Concept Liv/Din Rm, Sunken Fam Rm W/11Ft Ceilings. Upper Lvl Incl Skylight, Laundry Rm, Spacious Master Br C/W 4Pc Ensuite & Juliette Balcony W/Incredible City View. $$$ Spent Renovated. Wooden Flooring Throughout, High Efficiency Central Force Air Heat&A/C System. Streetsville High School, Plus Famour Vista Heights (French Immersion) Public Scool! Walk To Streetsville Go Train Station. 5 Minutes To Erin Mills Shopping/Community Centre/Town Of Streetsville . Close To Credit River Park. 5 Minutes To Credit Valley Hospital. **UPPER PORTION ONLY** BASEMENT NOT INCLUDED** (id:59911)
Property Details
| MLS® Number | W12144855 |
| Property Type | Single Family |
| Neigbourhood | Central Erin Mills |
| Community Name | Central Erin Mills |
| Features | Carpet Free |
| Parking Space Total | 2 |
Building
| Bathroom Total | 3 |
| Bedrooms Above Ground | 4 |
| Bedrooms Total | 4 |
| Appliances | Dishwasher, Dryer, Stove, Washer, Refrigerator |
| Construction Style Attachment | Detached |
| Cooling Type | Central Air Conditioning |
| Exterior Finish | Brick |
| Fireplace Present | Yes |
| Foundation Type | Block |
| Half Bath Total | 1 |
| Heating Fuel | Natural Gas |
| Heating Type | Forced Air |
| Stories Total | 2 |
| Size Interior | 2,000 - 2,500 Ft2 |
| Type | House |
| Utility Water | Municipal Water |
Parking
| Garage |
Land
| Acreage | No |
| Sewer | Septic System |
Interested in Upper - 2359 Bankside Drive, Mississauga, Ontario L5M 6E2?

Matthew Zeng
Salesperson
besthome88.ca/
(905) 803-3399
(647) 361-1112
www.realtyhighland.com/


















































