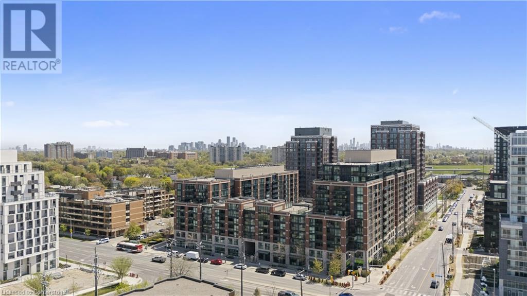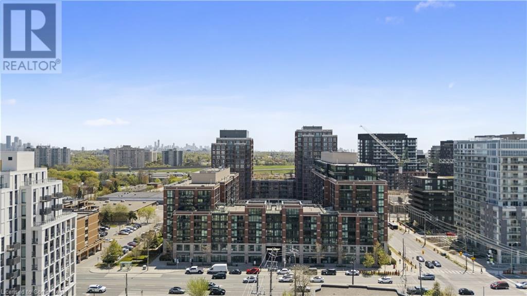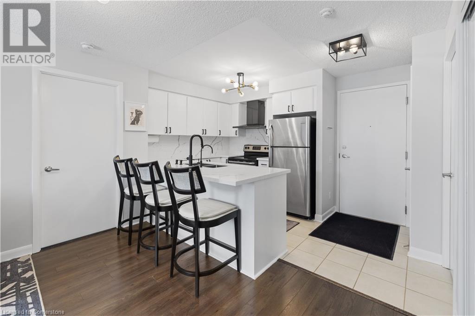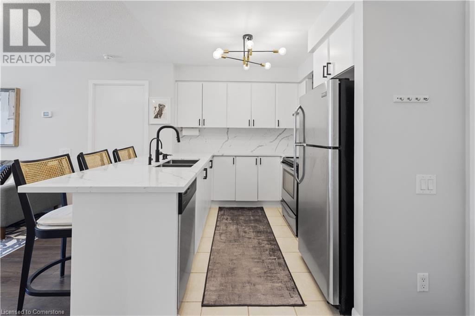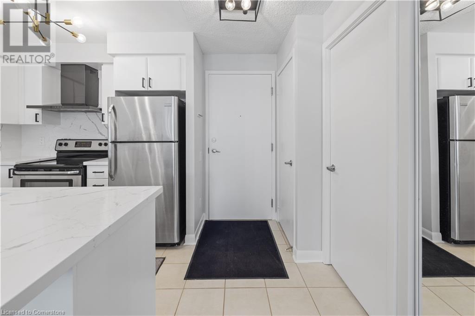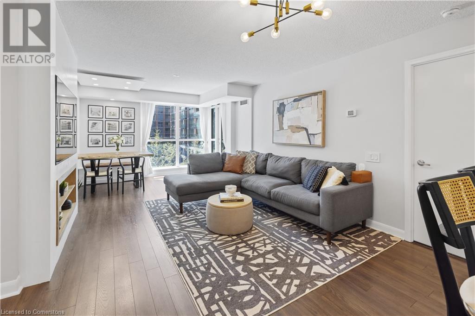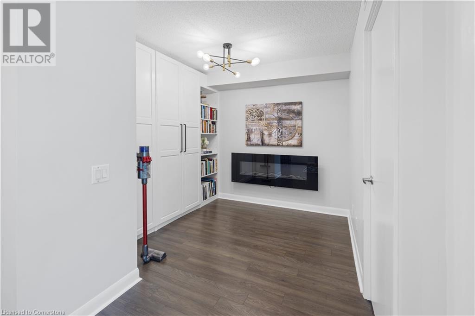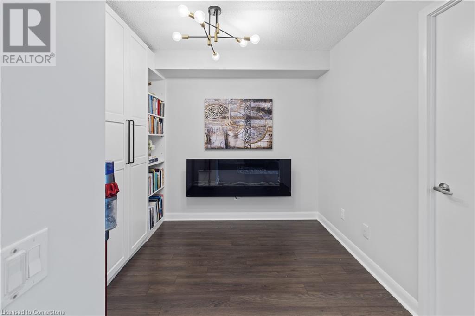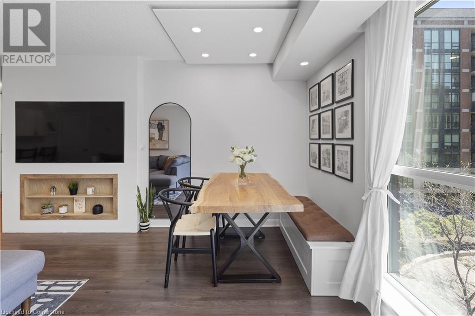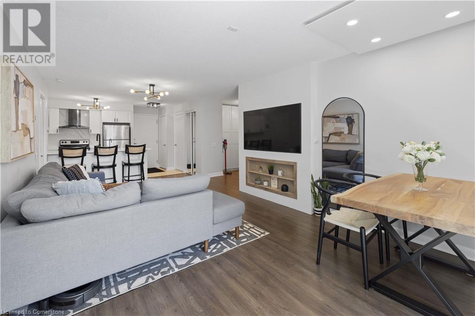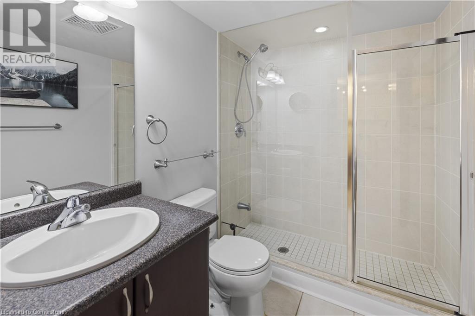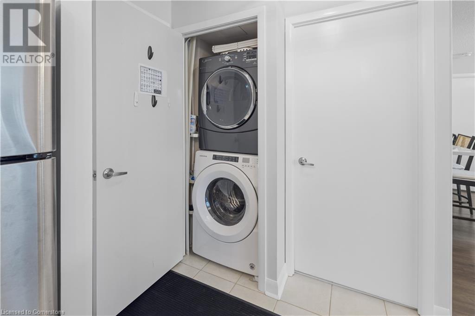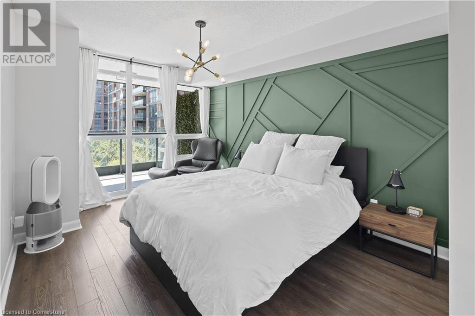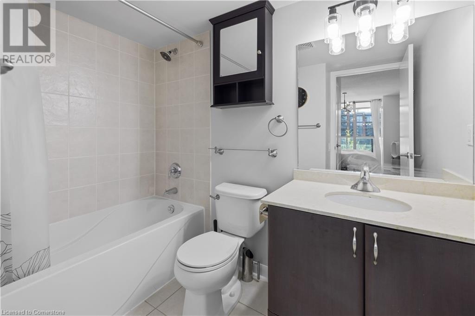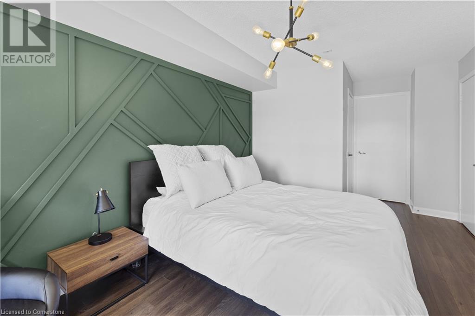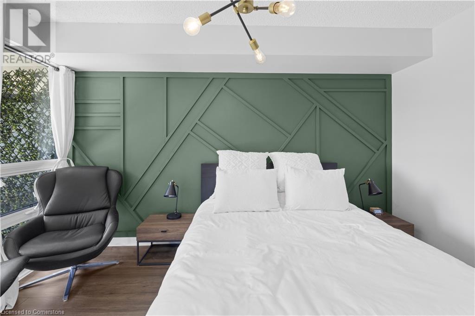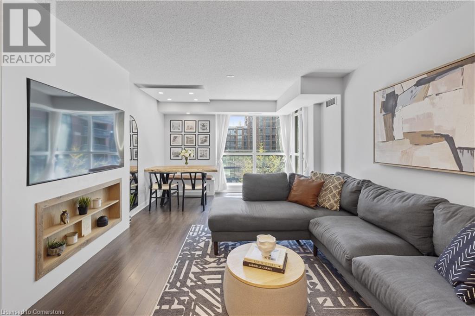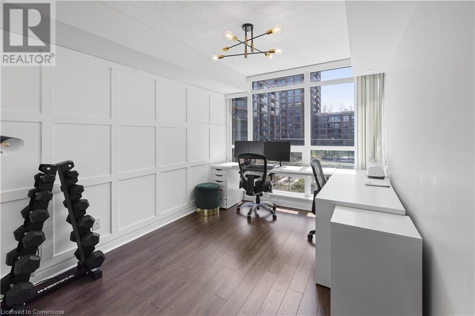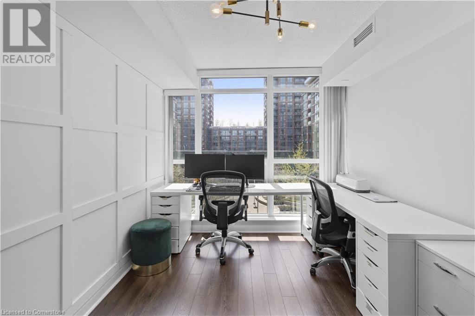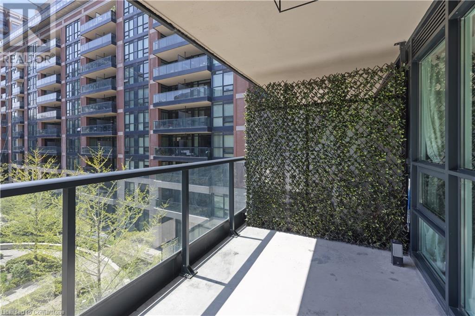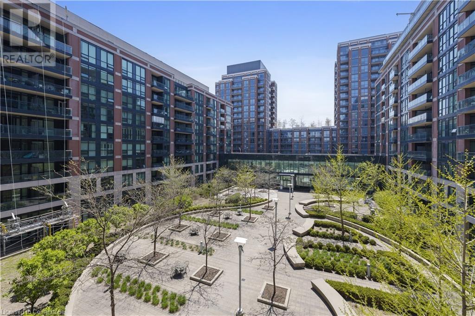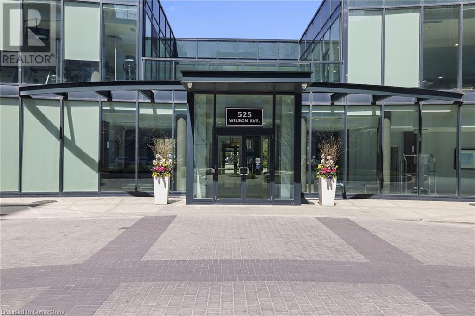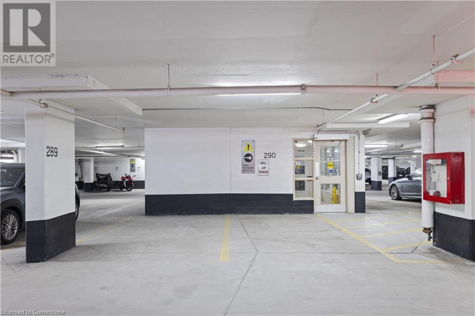$699,990Maintenance, Heat, Water
$799.61 Monthly
Maintenance, Heat, Water
$799.61 MonthlyBright Open Concept Living! 976 Sqft + 72 Sqft Balcony. Upgraded Unit with 2 Bedrooms and Large Den. 2 Full Washrooms. Lots of Natural Sunlight with Floor to Ceiling Windows. Custom Built In Media Unit, SS Appliances & Granite Counters Overlooks The Dining/Living Area. Walk Out To Private Balcony Overlooking The Quiet Courtyard! The Unit Comes W/2 Owned Parking Spots Side By Side & Right Next To The Elevators and 1 Storage Locker. Amenities Include: 24Hr Concierge, Gym,Yoga Studio,Indoor Pool, Games, Media & Party Rooms. Steps To TTC, Mins To Yorkdale Mall and Subway. (id:59911)
Property Details
| MLS® Number | 40728100 |
| Property Type | Single Family |
| Neigbourhood | Clanton Park |
| Amenities Near By | Public Transit |
| Features | Southern Exposure, Balcony |
| Parking Space Total | 2 |
| Storage Type | Locker |
Building
| Bathroom Total | 2 |
| Bedrooms Above Ground | 2 |
| Bedrooms Below Ground | 1 |
| Bedrooms Total | 3 |
| Amenities | Exercise Centre, Guest Suite, Party Room |
| Appliances | Dishwasher, Dryer, Refrigerator, Stove, Washer, Hood Fan, Window Coverings |
| Basement Type | None |
| Construction Style Attachment | Attached |
| Cooling Type | Central Air Conditioning |
| Exterior Finish | Brick |
| Fireplace Present | Yes |
| Fireplace Total | 1 |
| Heating Type | Forced Air |
| Stories Total | 1 |
| Size Interior | 976 Ft2 |
| Type | Apartment |
| Utility Water | Municipal Water |
Parking
| Underground | |
| None |
Land
| Acreage | No |
| Land Amenities | Public Transit |
| Sewer | Municipal Sewage System |
| Size Total Text | Unknown |
| Zoning Description | Rm6 (173) |
Interested in 525 Wilson Avenue Unit# 434, Toronto, Ontario M3H 0A7?
Minhal Jaffer
Salesperson
(905) 664-2300
860 Queenston Road Unit 4b
Stoney Creek, Ontario L8G 4A8
(905) 545-1188
(905) 664-2300
