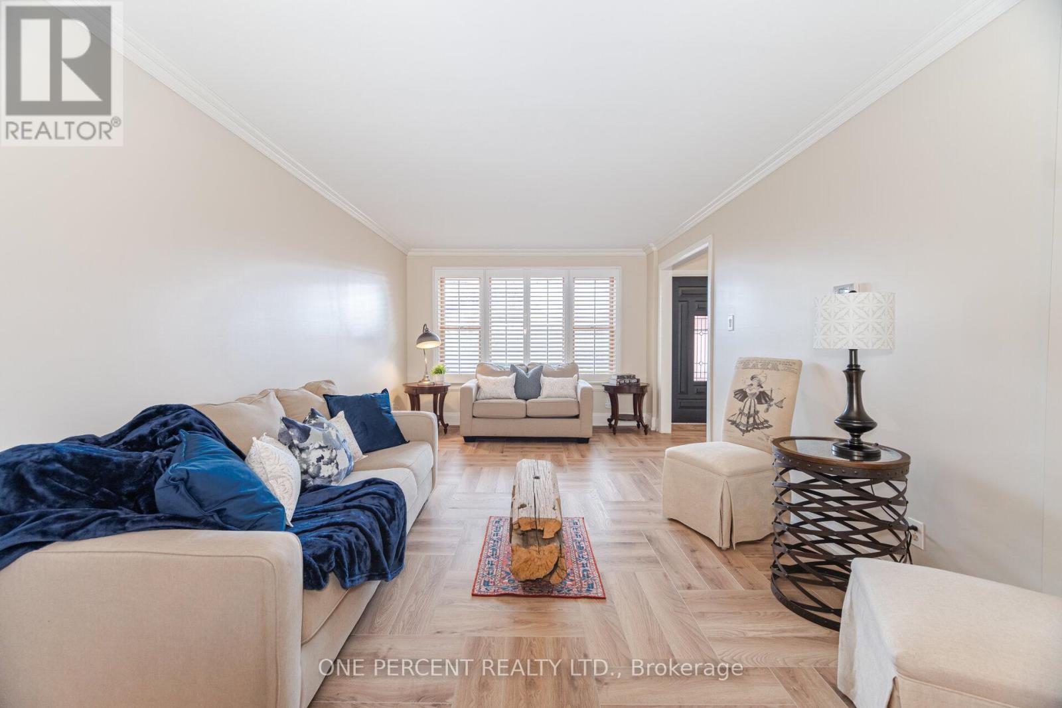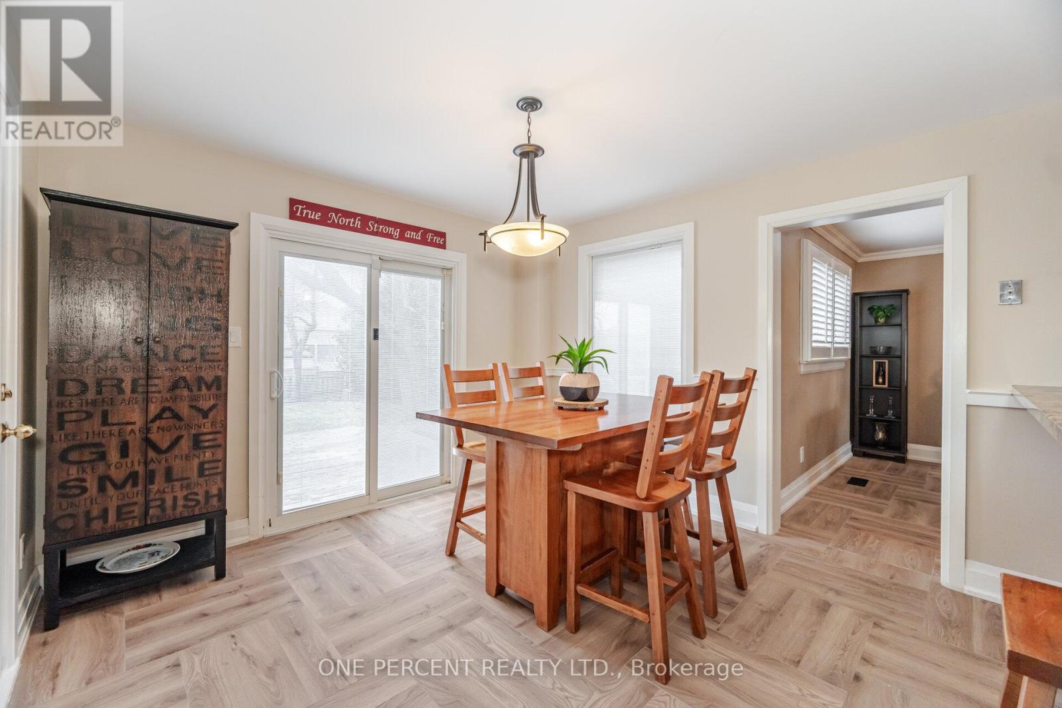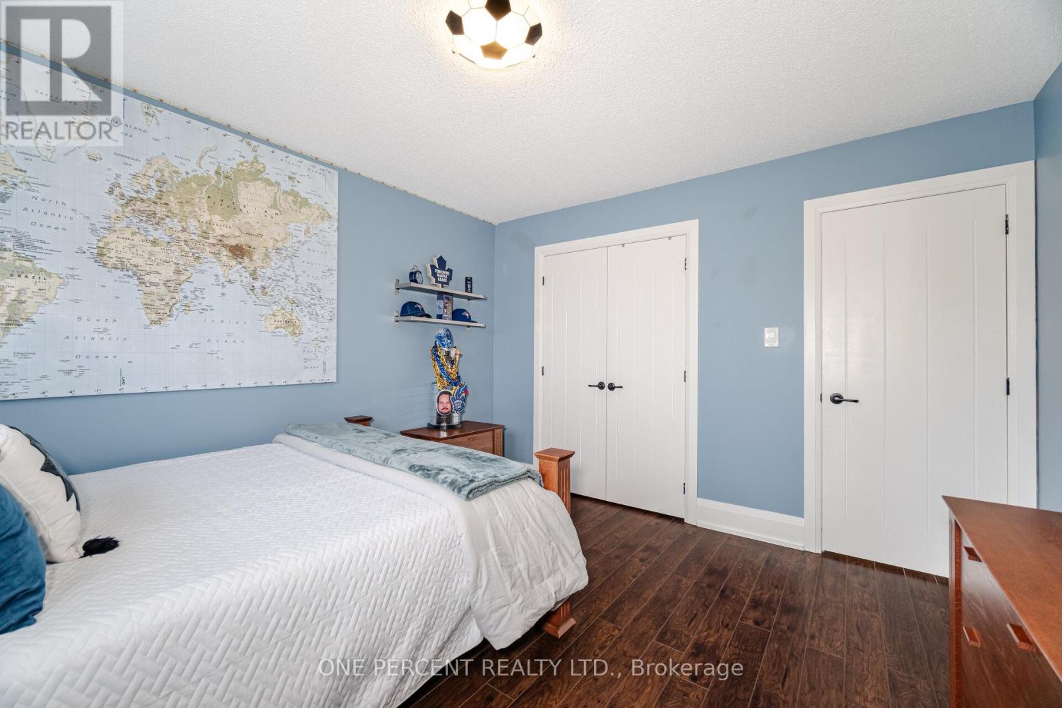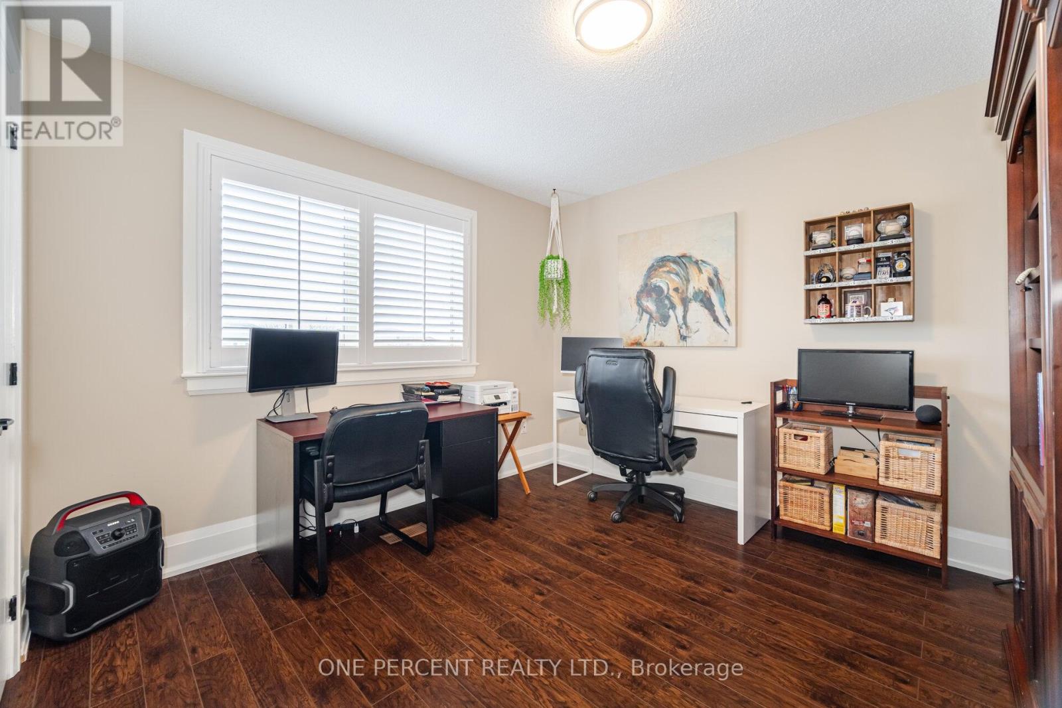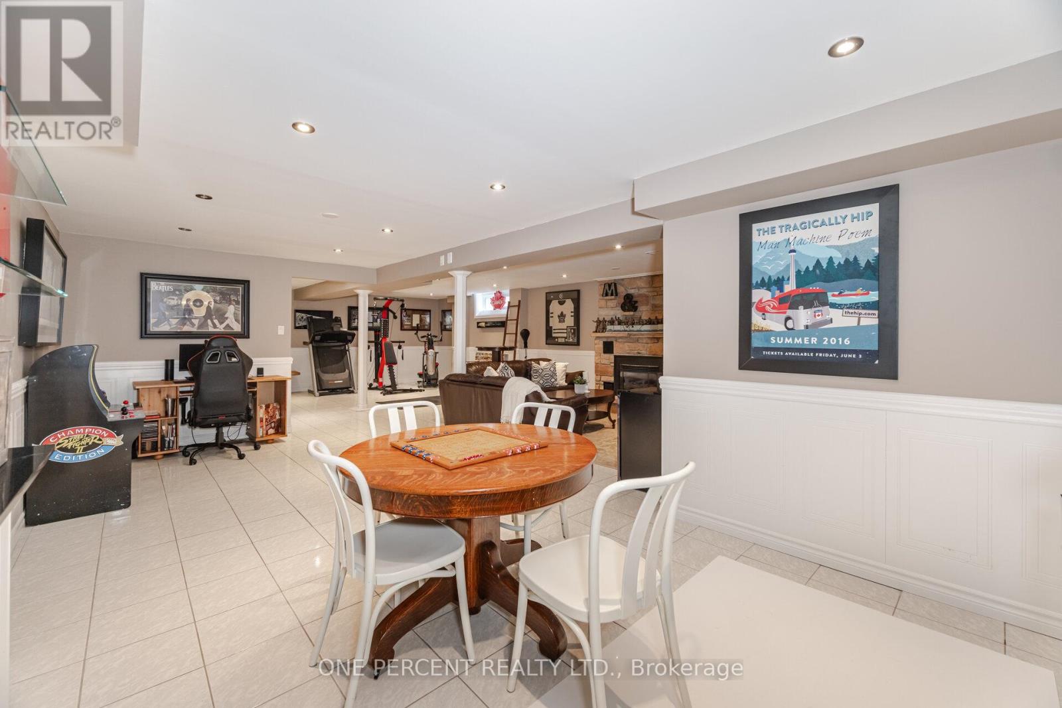$1,379,900
Stunning 4-Bed, 3.5-Bath Home with Over 3,500 Sq. Ft. of Living Space on a Quiet Cul-De-Sac!Enjoy 2,547 sq. ft. above grade plus a professionally finished basement with a 3-piece bath, large cantina, and kitchen rough-inperfect for guests or future rental potential. The main floor features a double-height entry, carpet-free flooring, and separate living, dining, and family rooms with a cozy fireplace. The custom kitchen with granite counters and breakfast bar opens to a bright sunroom overlooking your massive 52.49 x 145.21 ft backyard. Step into your private outdoor retreat with a hot tub and a versatile mancave/she shedideal for entertaining or relaxing. Upstairs offers 4 spacious bedrooms, including a primary suite featuring a large ensuite with rainfall shower and his & hers closets. Plus, enjoy main floor laundry, California shutters throughout, double garage with home access, and a functional layout in (id:59911)
Property Details
| MLS® Number | W12144629 |
| Property Type | Single Family |
| Community Name | Bolton West |
| Amenities Near By | Schools, Park, Place Of Worship |
| Community Features | School Bus |
| Features | Cul-de-sac |
| Parking Space Total | 6 |
| Structure | Shed |
Building
| Bathroom Total | 4 |
| Bedrooms Above Ground | 4 |
| Bedrooms Below Ground | 1 |
| Bedrooms Total | 5 |
| Amenities | Fireplace(s) |
| Appliances | Water Softener, Central Vacuum, Dishwasher, Dryer, Garage Door Opener, Microwave, Range, Stove, Washer, Window Coverings, Refrigerator |
| Basement Development | Finished |
| Basement Type | N/a (finished) |
| Construction Style Attachment | Detached |
| Cooling Type | Central Air Conditioning |
| Exterior Finish | Brick |
| Fireplace Present | Yes |
| Fireplace Total | 2 |
| Flooring Type | Laminate, Tile, Carpeted |
| Foundation Type | Concrete |
| Half Bath Total | 1 |
| Heating Fuel | Natural Gas |
| Heating Type | Forced Air |
| Stories Total | 2 |
| Size Interior | 2,500 - 3,000 Ft2 |
| Type | House |
| Utility Water | Municipal Water |
Parking
| Attached Garage | |
| Garage |
Land
| Acreage | No |
| Fence Type | Fenced Yard |
| Land Amenities | Schools, Park, Place Of Worship |
| Sewer | Sanitary Sewer |
| Size Depth | 145 Ft ,2 In |
| Size Frontage | 52 Ft ,6 In |
| Size Irregular | 52.5 X 145.2 Ft |
| Size Total Text | 52.5 X 145.2 Ft|under 1/2 Acre |
| Zoning Description | Residential |
Utilities
| Cable | Installed |
| Sewer | Installed |
Interested in 5 Bowes Court, Caledon, Ontario L7E 1A5?

Mina Demir
Salesperson
(647) 836-4037
www.minademir.com/
www.facebook.com/
twitter.com/MINAREALTOR
www.linkedin.com/in/mina-demir-70b46790?trk=nav_responsive_tab_profile_pic
300 John St Unit 607
Thornhill, Ontario L3T 5W4
(888) 966-3111
(888) 870-0411
www.onepercentrealty.com





