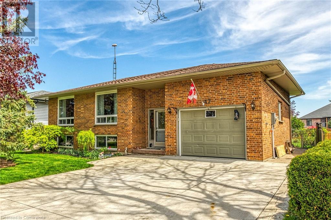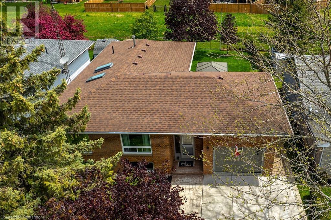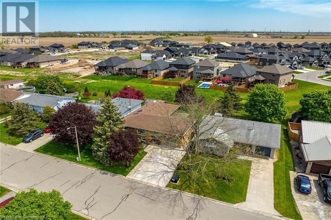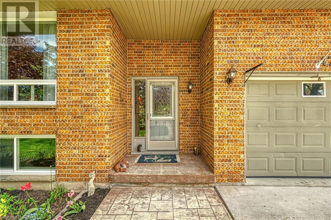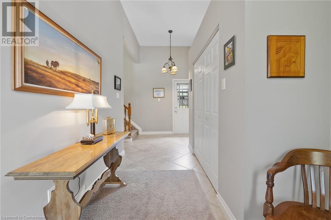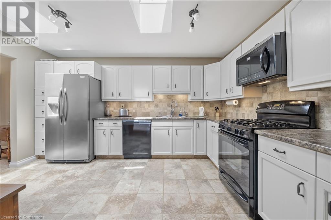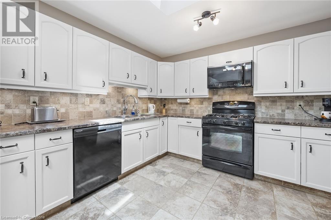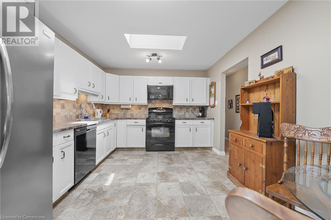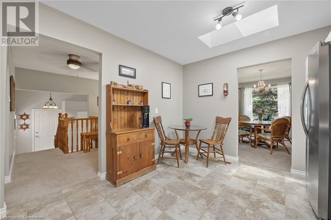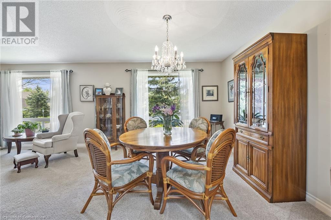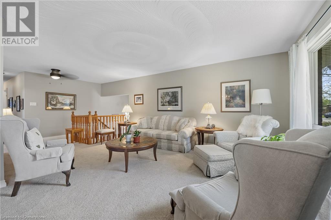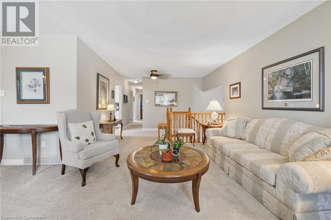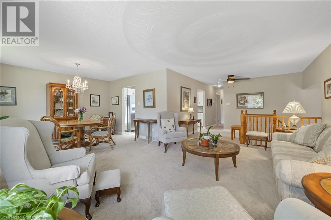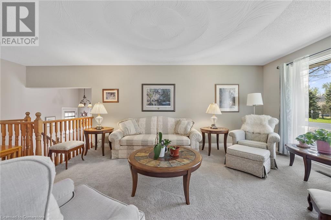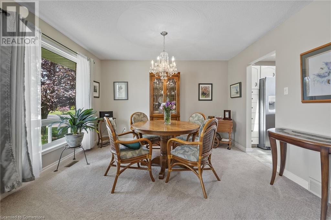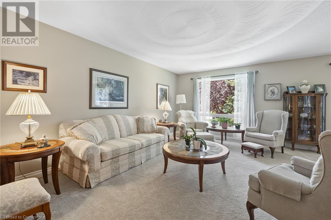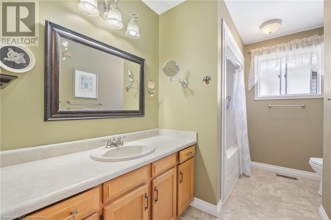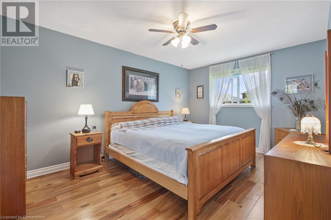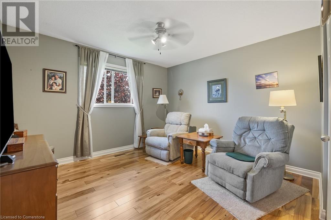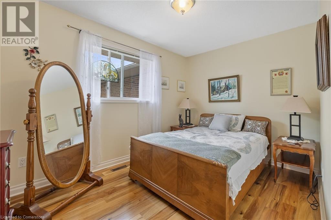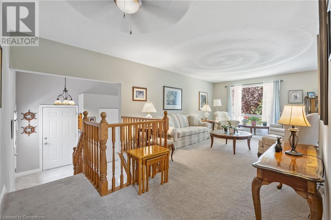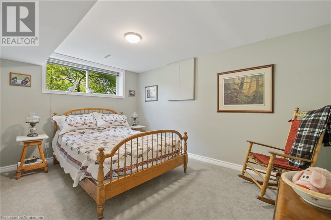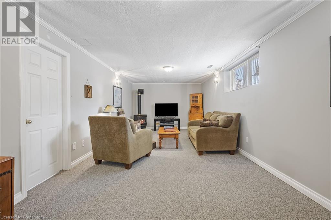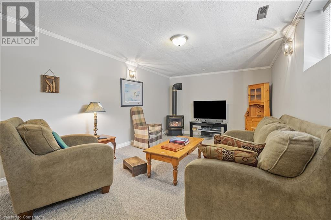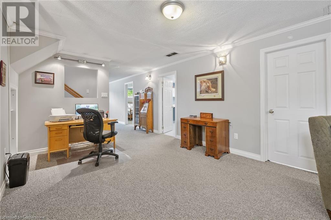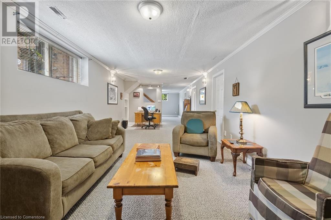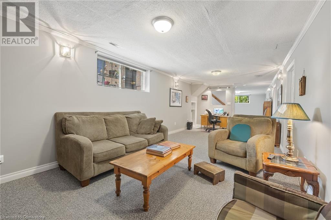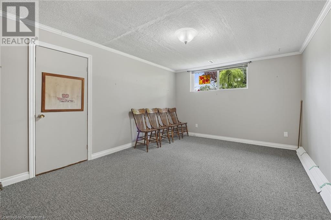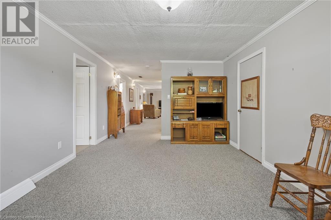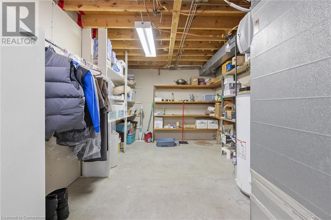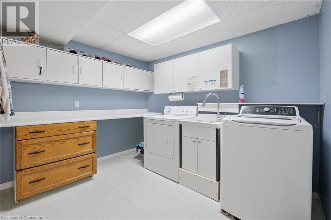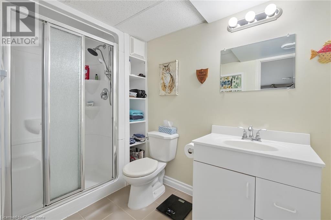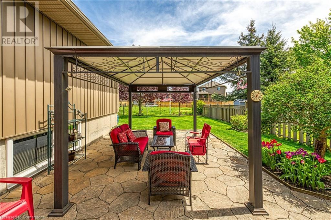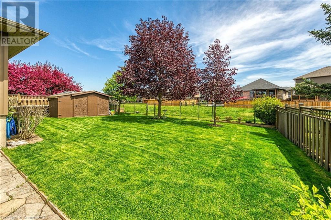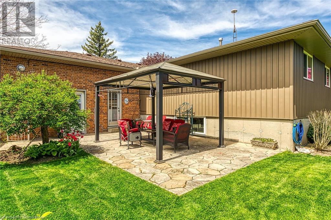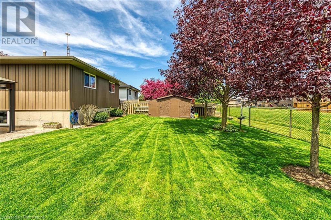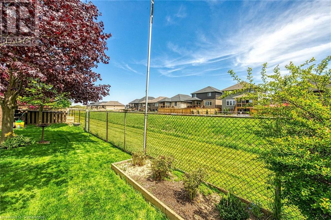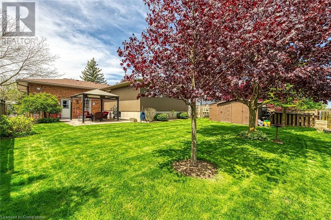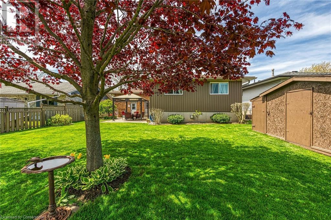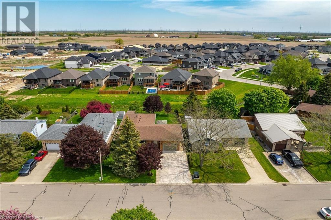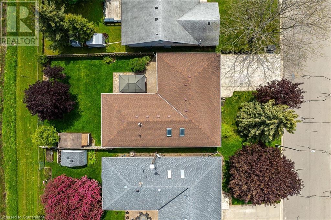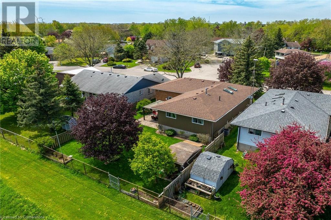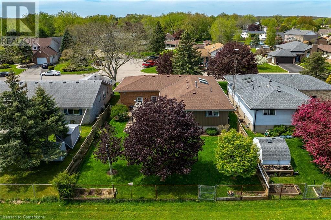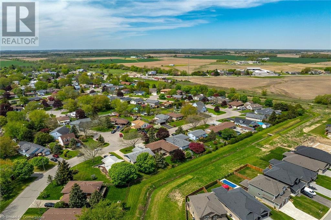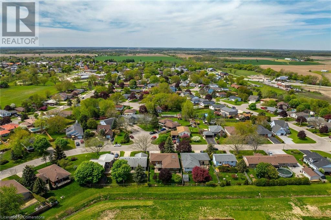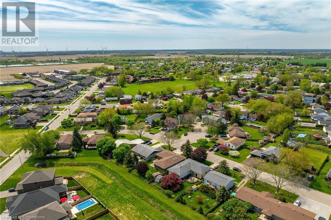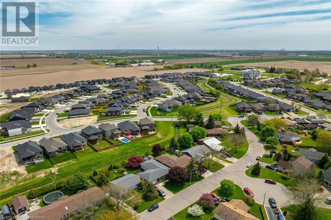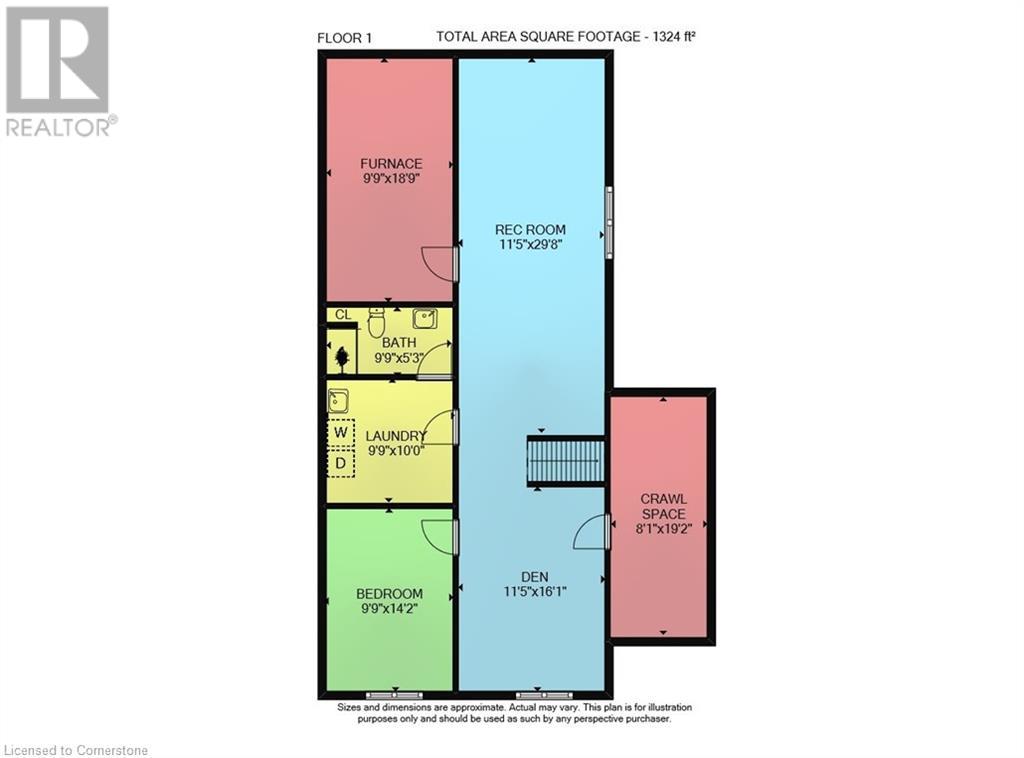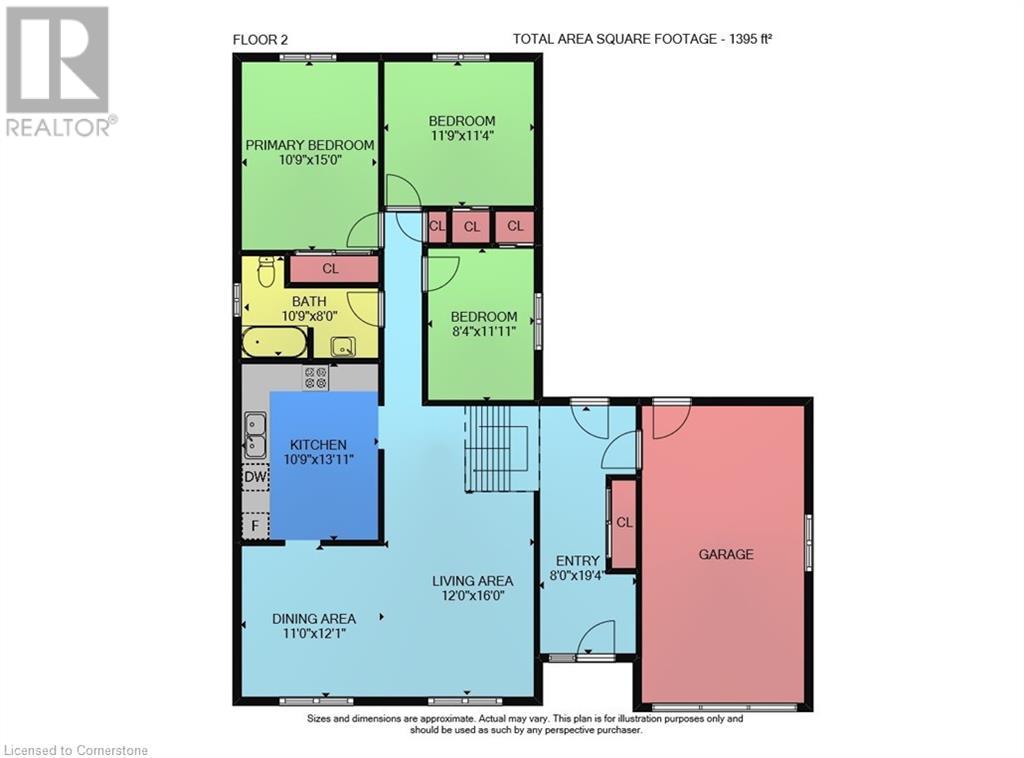$675,000
Welcome to 47 Marley Crescent in Jarvis. This well-maintained side split home offers over 2,350 square feet of beautifully finished living space. A concrete driveway leads to the covered front porch and large entrance foyer, which provides access to both finished levels, the heated garage/workshop, and a walkout to an interlock stone patio with a gazebo and fenced rear yard that backs onto greenspace. The main level features an open concept living and dining room with plush wall-to-wall carpet, three bedrooms with gleaming hardwood floors, an updated four-piece bathroom, and a large eat-in kitchen with ample cabinetry, including pull-outs, and two skylights with remote sunshades. The lower level includes a spacious family room with a gas fireplace and home office area, a fourth bedroom, a second bathroom with a shower, a convenient laundry room, and a utility room with shelving for storage. This property boasts excellent curb appeal with attractive landscaping, mature trees, a concrete driveway, and interlock stone patio and walkways. Notable updates include a new furnace and central air conditioner (2011), concrete driveway (2013), two skylights (2013), new windows (2014), reverse osmosis water purifier (2014), carpet (2015), hardwood flooring (2017), the addition of a fourth bedroom (2019), roof shingles (2019), vinyl siding (2020), soffit and fascia (2021), and gutter guards (2024). Situated in a sought-after Jarvis neighbourhood, this home is conveniently located near all town amenities and Lake Erie. It is approximately a 30-minute drive from Hamilton or Brantford and a 20-minute commute to Simcoe. This residence exemplifies pride of ownership and is an ideal home for discerning buyers. (id:59911)
Property Details
| MLS® Number | 40728327 |
| Property Type | Single Family |
| Amenities Near By | Golf Nearby, Hospital, Place Of Worship, Playground, Schools, Shopping |
| Communication Type | High Speed Internet |
| Community Features | Quiet Area, Community Centre |
| Equipment Type | Water Heater |
| Features | Southern Exposure, Backs On Greenbelt, Lot With Lake, Gazebo, Automatic Garage Door Opener |
| Parking Space Total | 5 |
| Rental Equipment Type | Water Heater |
| Structure | Workshop, Shed, Porch |
Building
| Bathroom Total | 2 |
| Bedrooms Above Ground | 3 |
| Bedrooms Below Ground | 1 |
| Bedrooms Total | 4 |
| Appliances | Central Vacuum, Dishwasher, Dryer, Freezer, Refrigerator, Water Meter, Washer, Microwave Built-in, Gas Stove(s), Window Coverings, Garage Door Opener |
| Basement Development | Finished |
| Basement Type | Full (finished) |
| Constructed Date | 1987 |
| Construction Style Attachment | Detached |
| Cooling Type | Central Air Conditioning |
| Exterior Finish | Brick, Vinyl Siding |
| Fire Protection | Smoke Detectors |
| Fireplace Present | Yes |
| Fireplace Total | 1 |
| Fixture | Ceiling Fans |
| Foundation Type | Poured Concrete |
| Heating Fuel | Natural Gas |
| Heating Type | Forced Air |
| Size Interior | 2,379 Ft2 |
| Type | House |
| Utility Water | Municipal Water |
Parking
| Attached Garage |
Land
| Access Type | Road Access, Highway Access |
| Acreage | No |
| Fence Type | Fence |
| Land Amenities | Golf Nearby, Hospital, Place Of Worship, Playground, Schools, Shopping |
| Sewer | Sanitary Sewer |
| Size Depth | 110 Ft |
| Size Frontage | 55 Ft |
| Size Total Text | Under 1/2 Acre |
| Zoning Description | R1-a |
Utilities
| Electricity | Available |
| Natural Gas | Available |
Interested in 47 Marley Crescent, Jarvis, Ontario N0A 1J0?

Darren D. Papineau
Salesperson
http//www.darrenpapineau.com
41 Main Street West
Grimsby, Ontario L2R 1R3
(905) 945-1234
