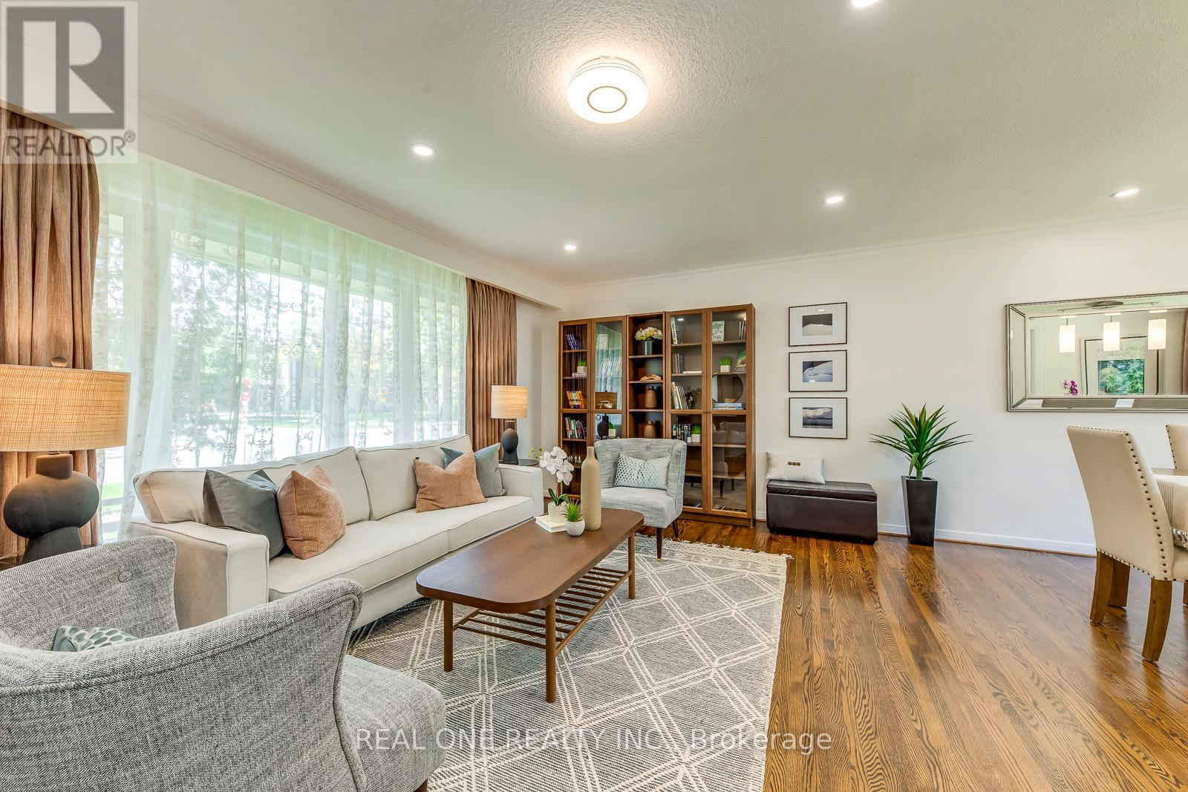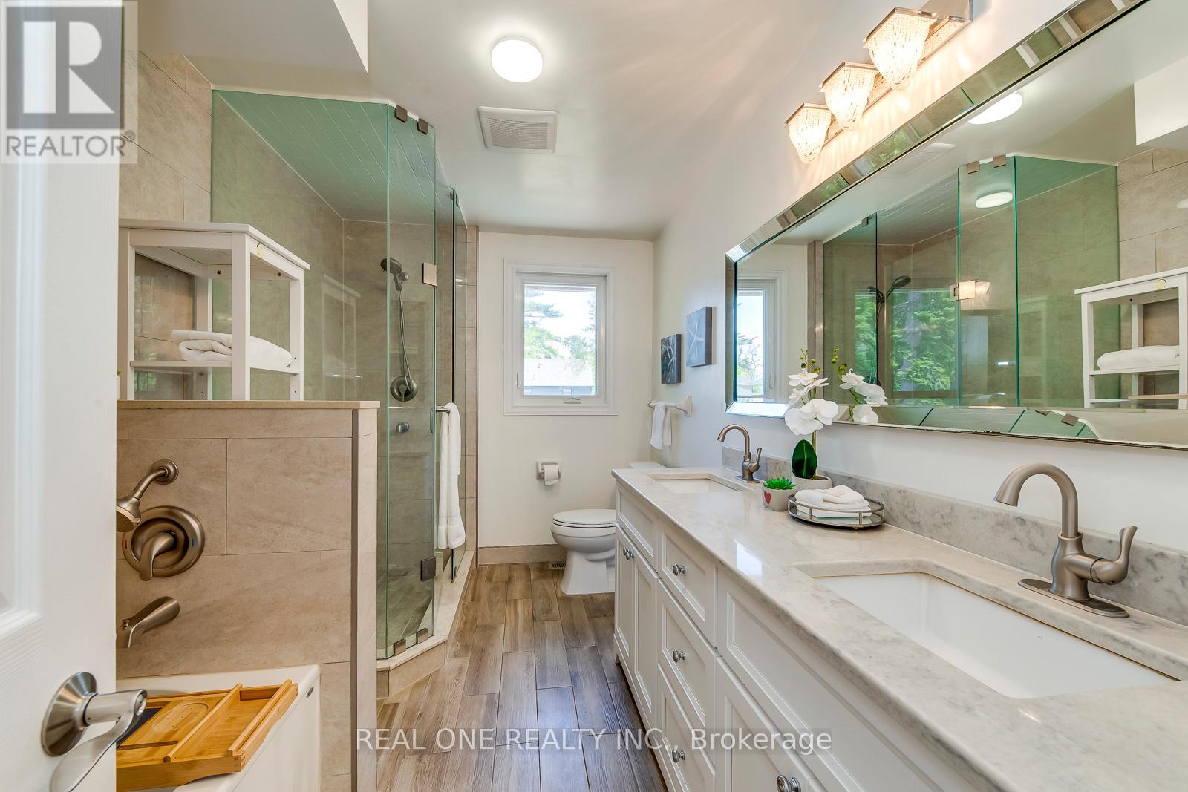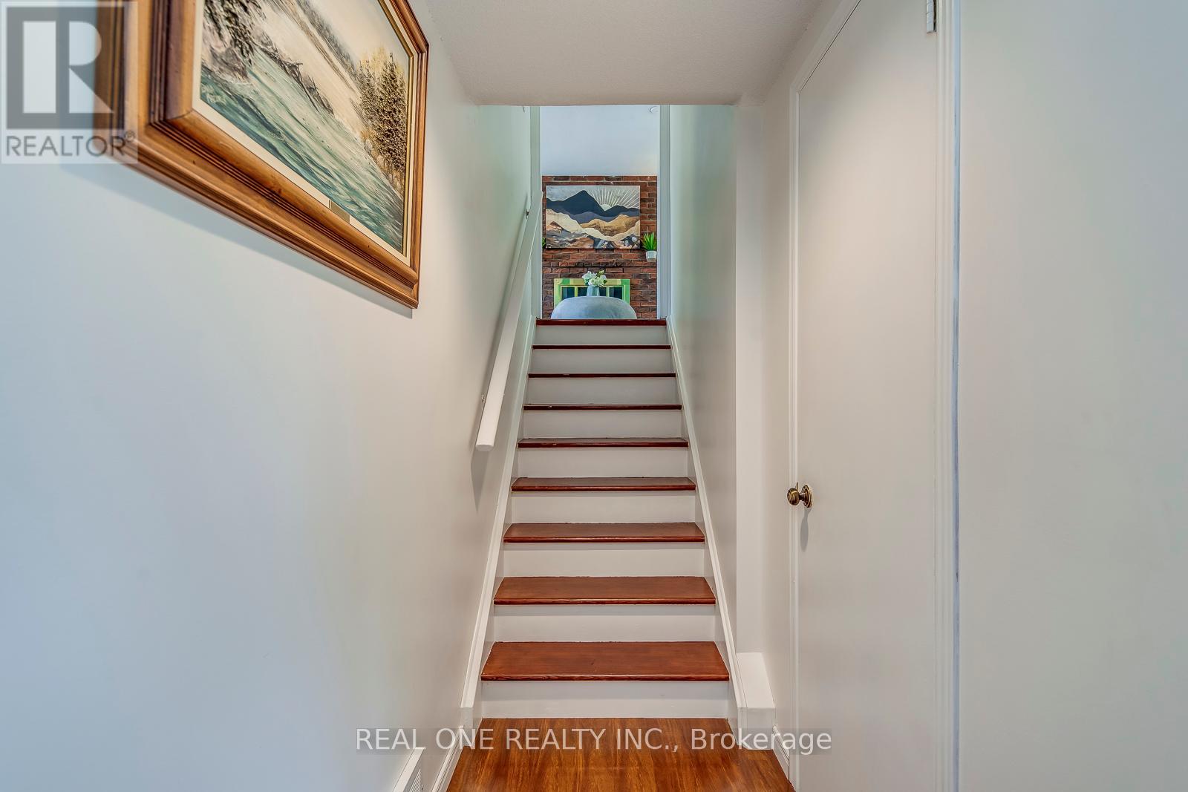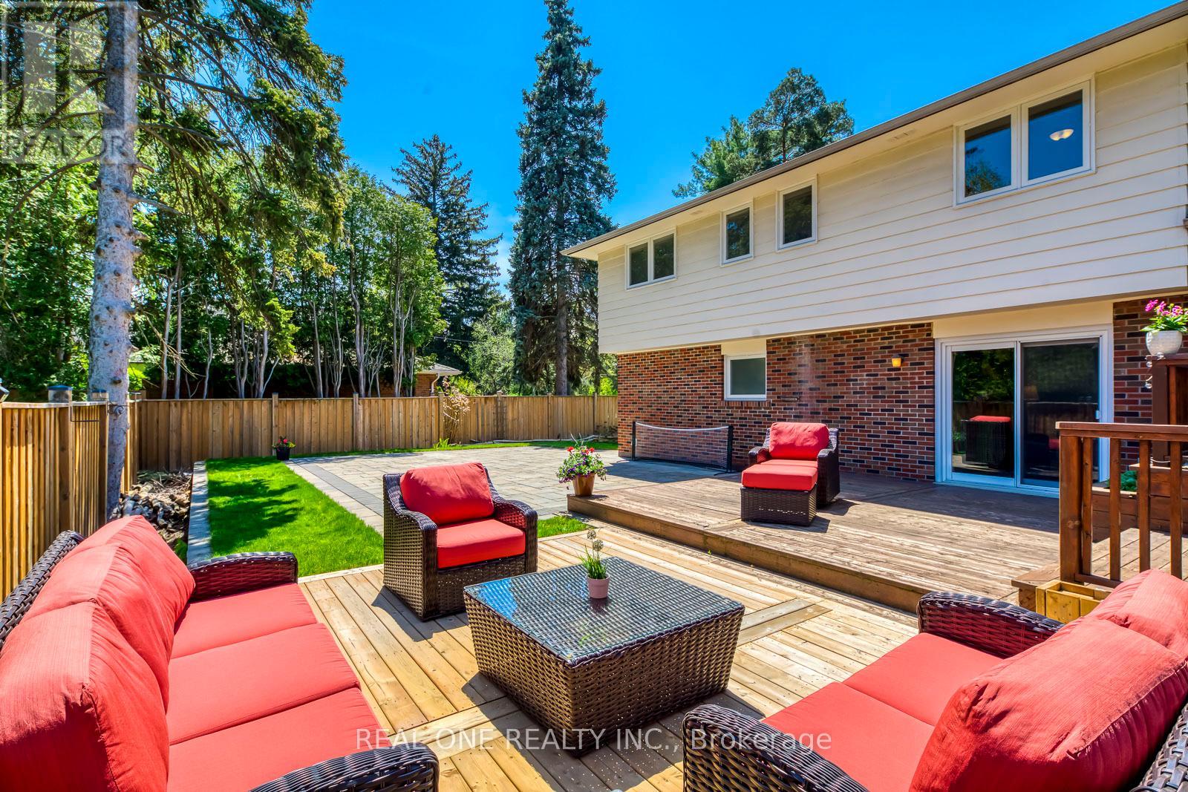$1,999,000
5 Elite Picks! Here Are 5 Reasons to Make This Home Your Own: 1. Beautiful, Private 77' X 114.82' Lot with an Entertainer's Backyard Boasting Mature Trees, Lovely Patio Area ('19) & Huge 3-Level Deck. 2. Spacious Updated Kitchen ('19) with Ample Storage, Quartz Countertops & Breakfast Area with W/O to Deck & Yard! 3. Generous Upper Level Featuring 4 Good-Sized Bedrooms with Hardwood Flooring & Luxurious 5pc Bath (Updated '19) with Double Vanity, Soaker Tub & Large Glass-Enclosed Shower. 4. Oversized Family Room on Ground Level Boasting Fireplace, Large Window & 2nd W/O to Deck & Yard. 5. Ample More Living Space in the Finished Basement Featuring Bright Rec Room Area with Pot Lights & Large Window, Plus 5th Bedroom, Full 3pc Bath & Large Crawl Space for Storage! All This & More!!! Lovely Dining Room with Large Window Overlooking the Backyard, Plus Spacious Living Room with Stunning Picture Window. 2pc Powder Room & Convenient Laundry Room with Side Door W/O Complete the Ground Level. Oversized 2 Car Garage Plus Room for 4+ Cars in the Driveway ('19)! Fantastic Eastlake Location Just Steps from Top Schools, Parks & Trails, Rec Centre & Sports Facilities & within Walking Distance to the Lake... Plus Quick Access to Hwys, Shopping & Amenities! Lowest Deck '23. Other Updates ('18) Include New Windows, New Fence, Upgraded Attic Insulation, New Tankless Water Heater & New Refrigerator & Stove. (id:59911)
Property Details
| MLS® Number | W12146590 |
| Property Type | Single Family |
| Neigbourhood | Charnwood |
| Community Name | 1006 - FD Ford |
| Features | Irregular Lot Size, Carpet Free |
| Parking Space Total | 6 |
Building
| Bathroom Total | 3 |
| Bedrooms Above Ground | 4 |
| Bedrooms Below Ground | 1 |
| Bedrooms Total | 5 |
| Appliances | Water Heater - Tankless, Dryer, Garage Door Opener, Stove, Washer, Window Coverings, Refrigerator |
| Basement Development | Finished |
| Basement Type | N/a (finished) |
| Construction Style Attachment | Detached |
| Construction Style Split Level | Sidesplit |
| Cooling Type | Central Air Conditioning |
| Exterior Finish | Brick, Aluminum Siding |
| Fireplace Present | Yes |
| Flooring Type | Laminate, Hardwood |
| Foundation Type | Unknown |
| Half Bath Total | 1 |
| Heating Fuel | Natural Gas |
| Heating Type | Forced Air |
| Size Interior | 2,000 - 2,500 Ft2 |
| Type | House |
| Utility Water | Municipal Water |
Parking
| Attached Garage | |
| Garage |
Land
| Acreage | No |
| Sewer | Sanitary Sewer |
| Size Depth | 114 Ft ,9 In |
| Size Frontage | 77 Ft |
| Size Irregular | 77 X 114.8 Ft |
| Size Total Text | 77 X 114.8 Ft |
Interested in 379 Maple Grove Drive, Oakville, Ontario L6J 4V6?

Sabrina Tu
Broker
www.theelite3team.com/
1660 North Service Rd E #103
Oakville, Ontario L6H 7G3
(905) 281-2888
(905) 281-2880


















































