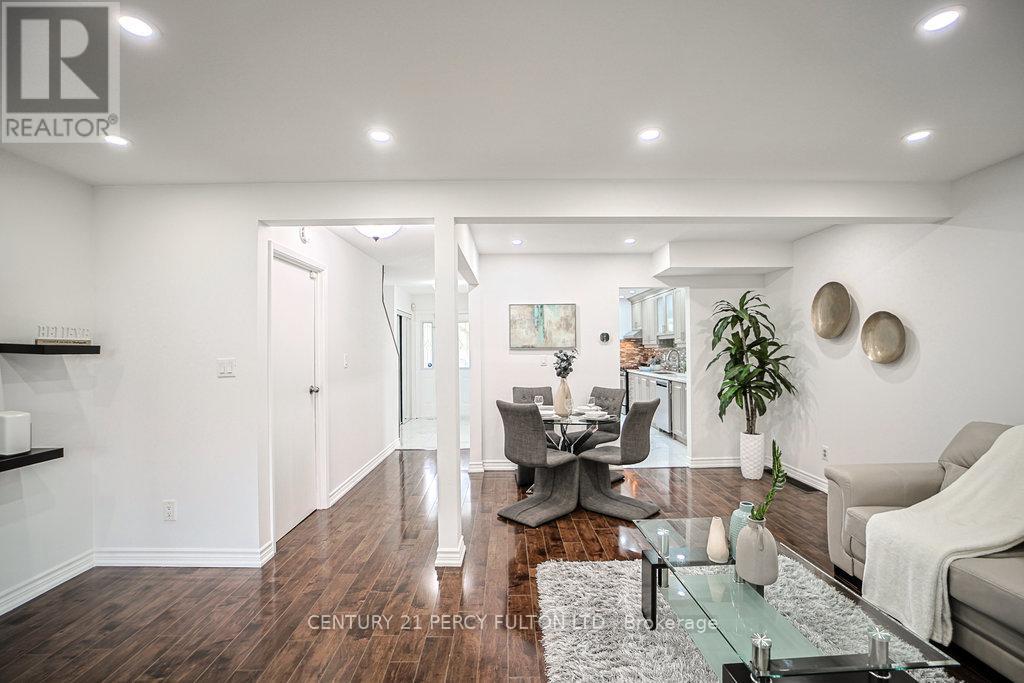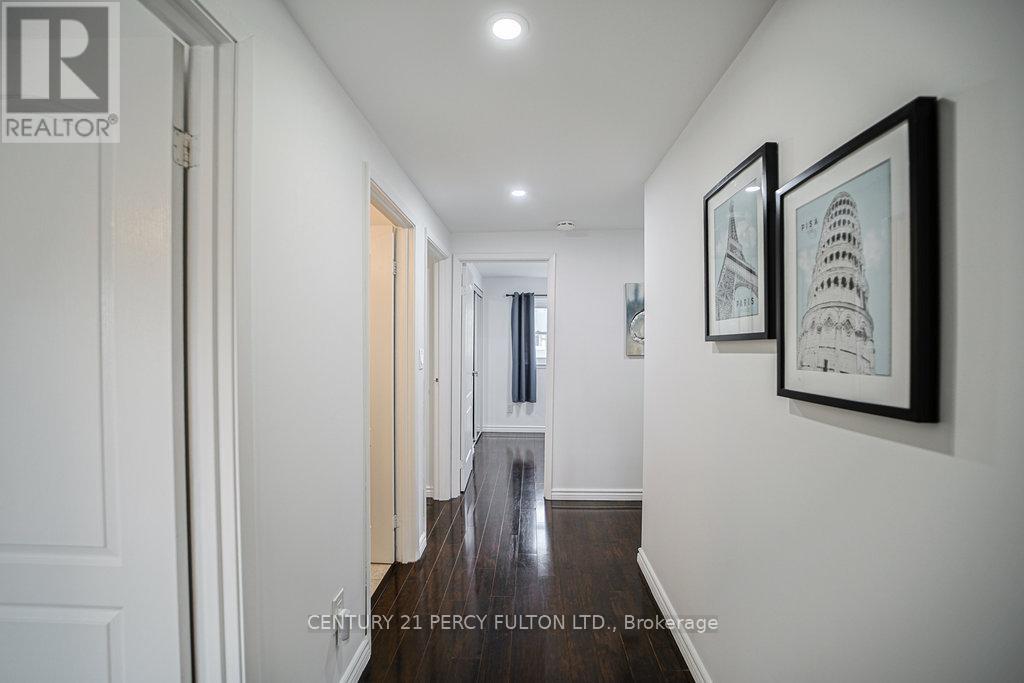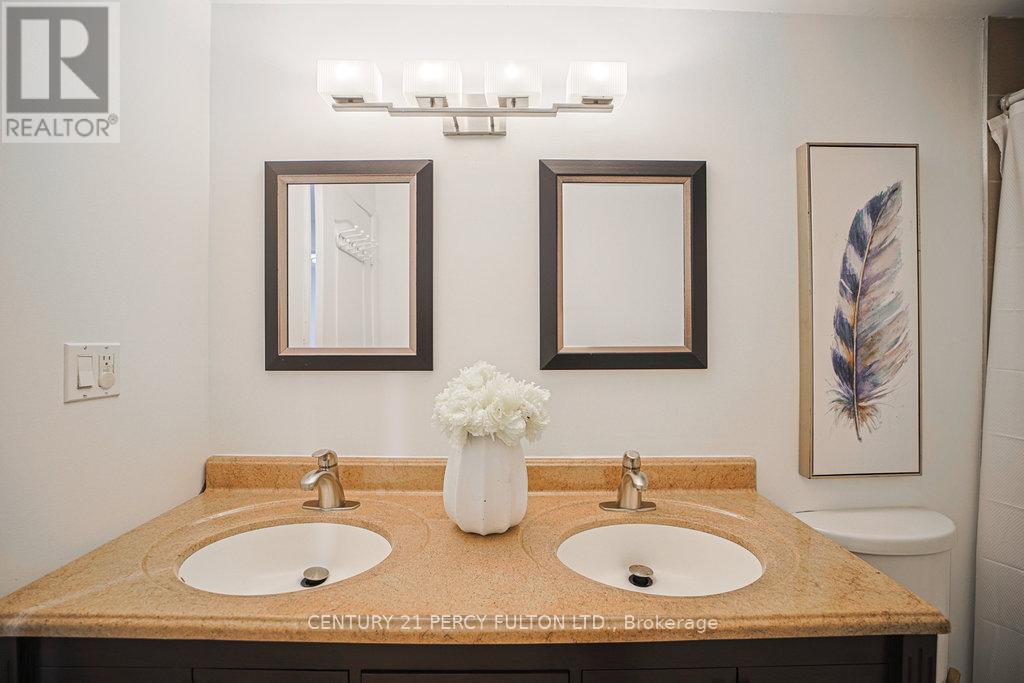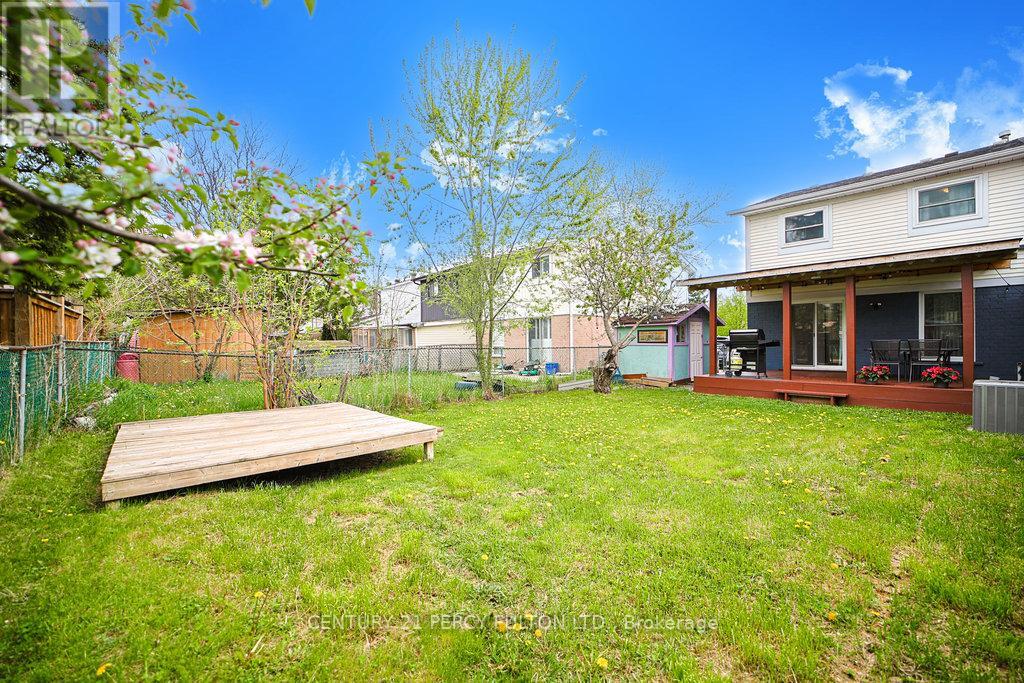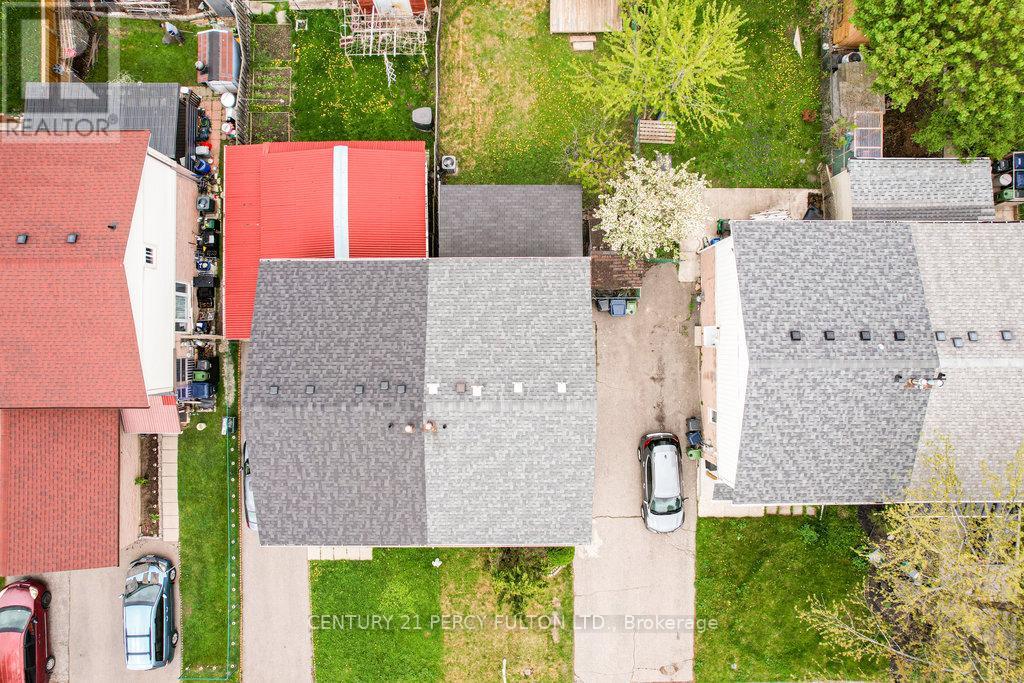$799,900
Welcome to this meticulously maintained semi-detached home nestled in a highly sought-after Scarborough east-end neighborhood. Situated on a quiet, multicultural, and family-friendly court, this home offers a central location with easy access to all amenities. You'll find it conveniently close to schools, parks, places of worship, public transit, and Highway 401.The home has been recently refreshed with a new coat of paint and features a spacious eat-in kitchen and an open-concept living/dining room. From here, step out onto a sizable 17 ft x 12 ft deck, perfect for enjoying the deep backyard.Upstairs, you'll discover four bright and spacious bedrooms, each with ample closet space, along with a renovated washroom. The finished basement provides a separate entrance and includes an in-law suite complete with an eat-in kitchen, large bedroom and a 3-piece ensuite washroom.With ample parking available, this home is ideal for large families, first-time homebuyers, or those looking to upgrade. Best of all, this home is move-in ready! Pictures Coming Soon! (id:59911)
Property Details
| MLS® Number | E12146752 |
| Property Type | Single Family |
| Neigbourhood | Scarborough |
| Community Name | Malvern |
| Amenities Near By | Hospital, Park, Place Of Worship, Schools, Public Transit |
| Features | In-law Suite |
| Parking Space Total | 3 |
| Structure | Deck, Shed |
Building
| Bathroom Total | 3 |
| Bedrooms Above Ground | 4 |
| Bedrooms Below Ground | 1 |
| Bedrooms Total | 5 |
| Age | 31 To 50 Years |
| Basement Development | Finished |
| Basement Features | Separate Entrance |
| Basement Type | N/a (finished) |
| Construction Style Attachment | Semi-detached |
| Cooling Type | Central Air Conditioning |
| Exterior Finish | Aluminum Siding, Brick |
| Flooring Type | Laminate, Tile |
| Foundation Type | Unknown |
| Half Bath Total | 1 |
| Heating Fuel | Natural Gas |
| Heating Type | Forced Air |
| Stories Total | 2 |
| Size Interior | 1,100 - 1,500 Ft2 |
| Type | House |
| Utility Water | Municipal Water |
Parking
| No Garage |
Land
| Acreage | No |
| Land Amenities | Hospital, Park, Place Of Worship, Schools, Public Transit |
| Sewer | Sanitary Sewer |
| Size Depth | 110 Ft |
| Size Frontage | 30 Ft |
| Size Irregular | 30 X 110 Ft |
| Size Total Text | 30 X 110 Ft |
Utilities
| Sewer | Installed |
Interested in 74 Dunthorne Court, Toronto, Ontario M1B 2S9?
Michael Soares
Salesperson
2911 Kennedy Road
Toronto, Ontario M1V 1S8
(416) 298-8200
(416) 298-6602
HTTP://www.c21percyfulton.com





