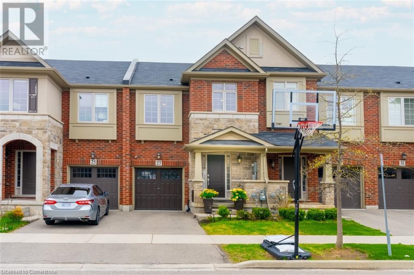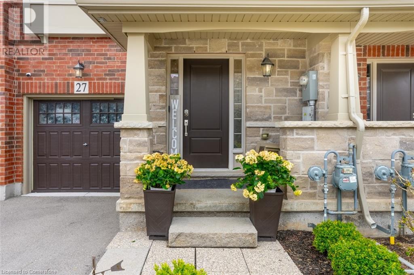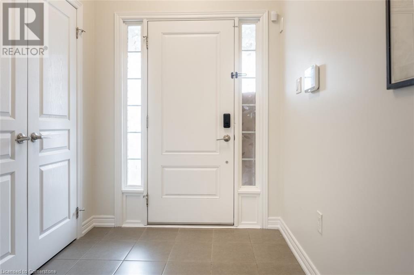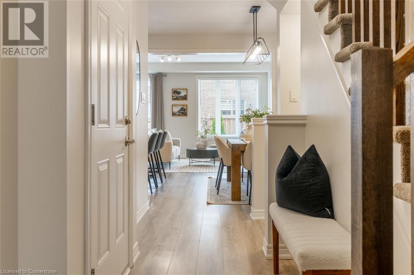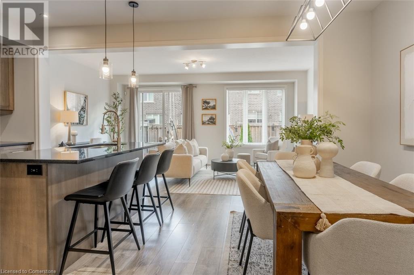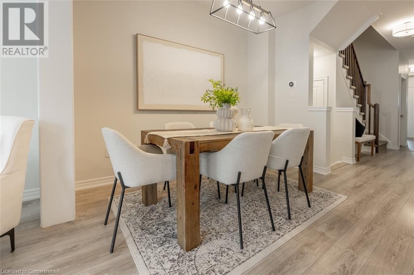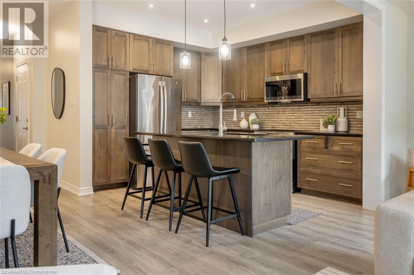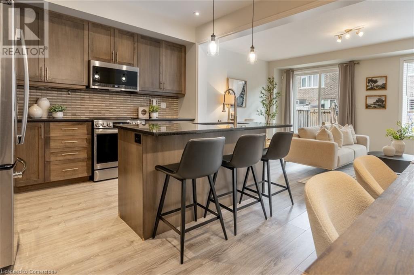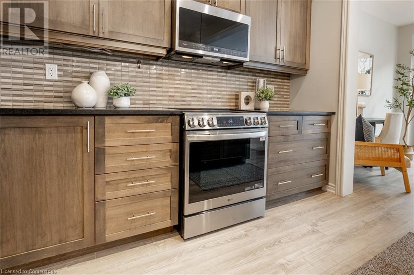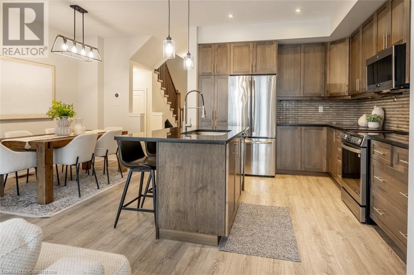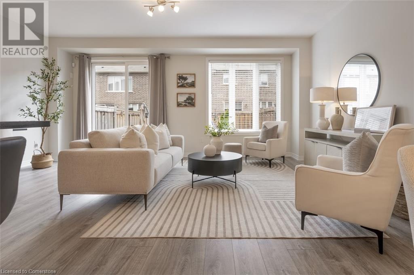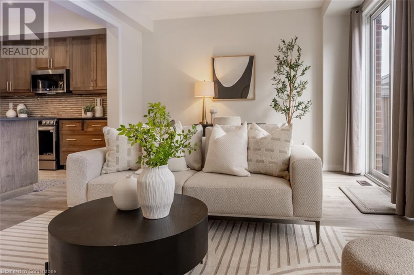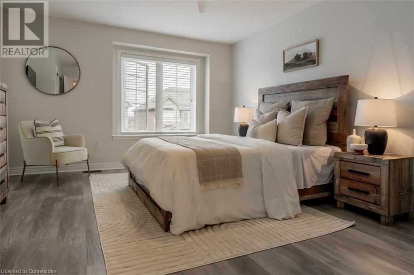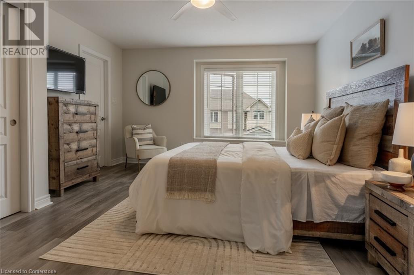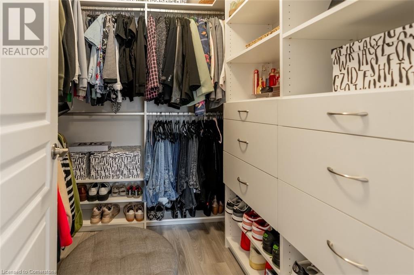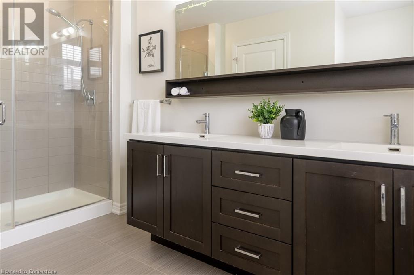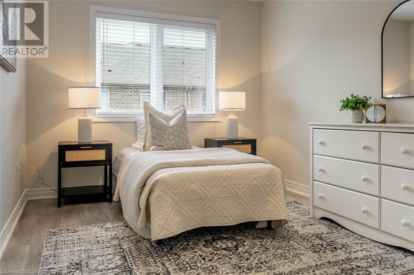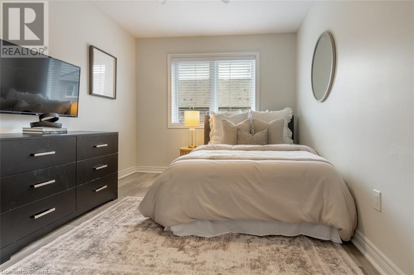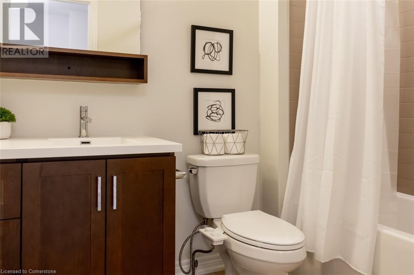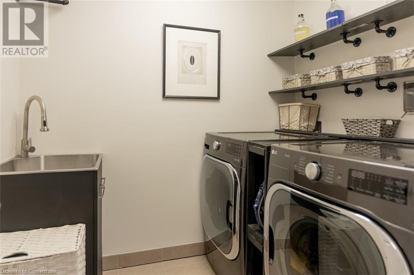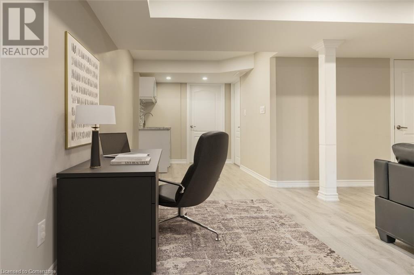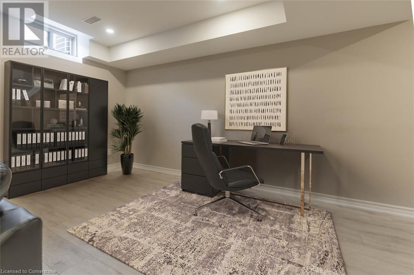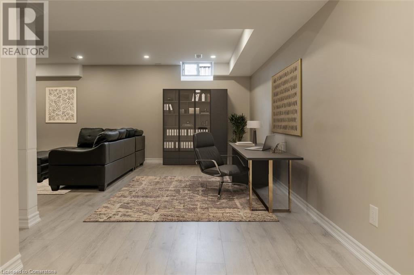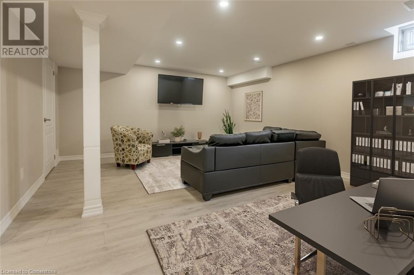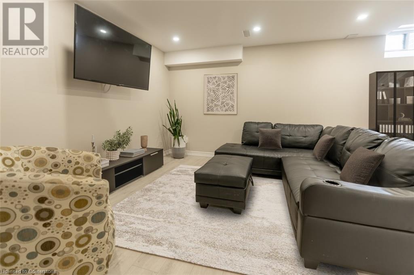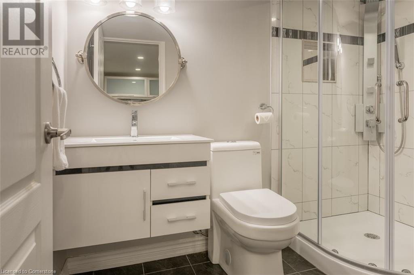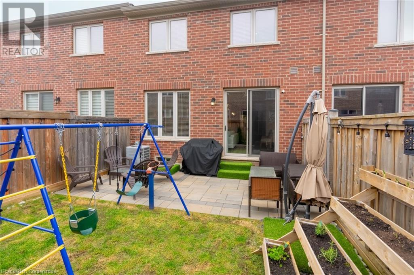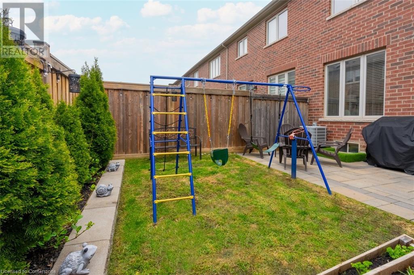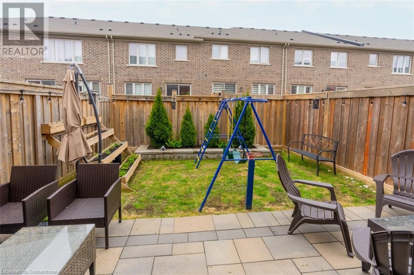$929,900
This beautifully maintained Branthaven-built townhome is tucked away in a small collection of premium homes in Milton’s family-focused Ford neighbourhood. From the moment you enter the tiled foyer, you’re welcomed by 9-foot ceilings and a warm, inviting layout. The heart of the home—the kitchen which features granite countertops, pot-and-pan drawers, tall upper cabinets, and extended breakfast bar—flows seamlessly into the spacious living and dining areas, ideal for family meals and weekend entertaining. Upstairs, three generous bedrooms include a bright primary suite with walk-in closet, a second double closet, and a spacious and relaxing ensuite with quartz counters and dual sinks. Enjoy the convenience of upper-level laundry and a fully finished basement complete with a large rec room, 3-piece bath, and wet bar—perfect for movie nights or guests. A fenced yard, covered porch, and nearby parks and schools make this the perfect place to call home. (id:59911)
Property Details
| MLS® Number | 40727527 |
| Property Type | Single Family |
| Amenities Near By | Park, Playground, Public Transit, Schools, Shopping |
| Equipment Type | Water Heater |
| Features | Conservation/green Belt, Wet Bar, Paved Driveway, Industrial Mall/subdivision, Sump Pump, Automatic Garage Door Opener |
| Parking Space Total | 2 |
| Rental Equipment Type | Water Heater |
| Structure | Porch |
Building
| Bathroom Total | 4 |
| Bedrooms Above Ground | 3 |
| Bedrooms Total | 3 |
| Appliances | Dishwasher, Dryer, Refrigerator, Stove, Wet Bar, Washer, Microwave Built-in, Window Coverings, Garage Door Opener |
| Architectural Style | 2 Level |
| Basement Development | Finished |
| Basement Type | Full (finished) |
| Constructed Date | 2017 |
| Construction Style Attachment | Attached |
| Cooling Type | Central Air Conditioning |
| Exterior Finish | Brick, Stone |
| Fire Protection | Smoke Detectors, Alarm System |
| Fixture | Ceiling Fans |
| Foundation Type | Poured Concrete |
| Half Bath Total | 1 |
| Heating Fuel | Natural Gas |
| Heating Type | Forced Air |
| Stories Total | 2 |
| Size Interior | 2,489 Ft2 |
| Type | Row / Townhouse |
| Utility Water | Municipal Water |
Parking
| Attached Garage |
Land
| Acreage | No |
| Land Amenities | Park, Playground, Public Transit, Schools, Shopping |
| Landscape Features | Landscaped |
| Sewer | Municipal Sewage System |
| Size Depth | 90 Ft |
| Size Frontage | 20 Ft |
| Size Total Text | Under 1/2 Acre |
| Zoning Description | Rmd2*219 |
Interested in 27 Heaven Crescent, Milton, Ontario L9E 1C1?
Ariel Kormendy
Salesperson
(905) 845-7674
http//www.kormendytrott.com
52-2301 Cavendish Drive
Burlington, Ontario L7P 3M3
(905) 845-9180
(905) 845-7674
Adrian Trott
Salesperson
(905) 845-7674
http//www.kormendytrott.com
52-2301 Cavendish Drive
Burlington, Ontario L7P 3M3
(905) 845-9180
(905) 845-7674
