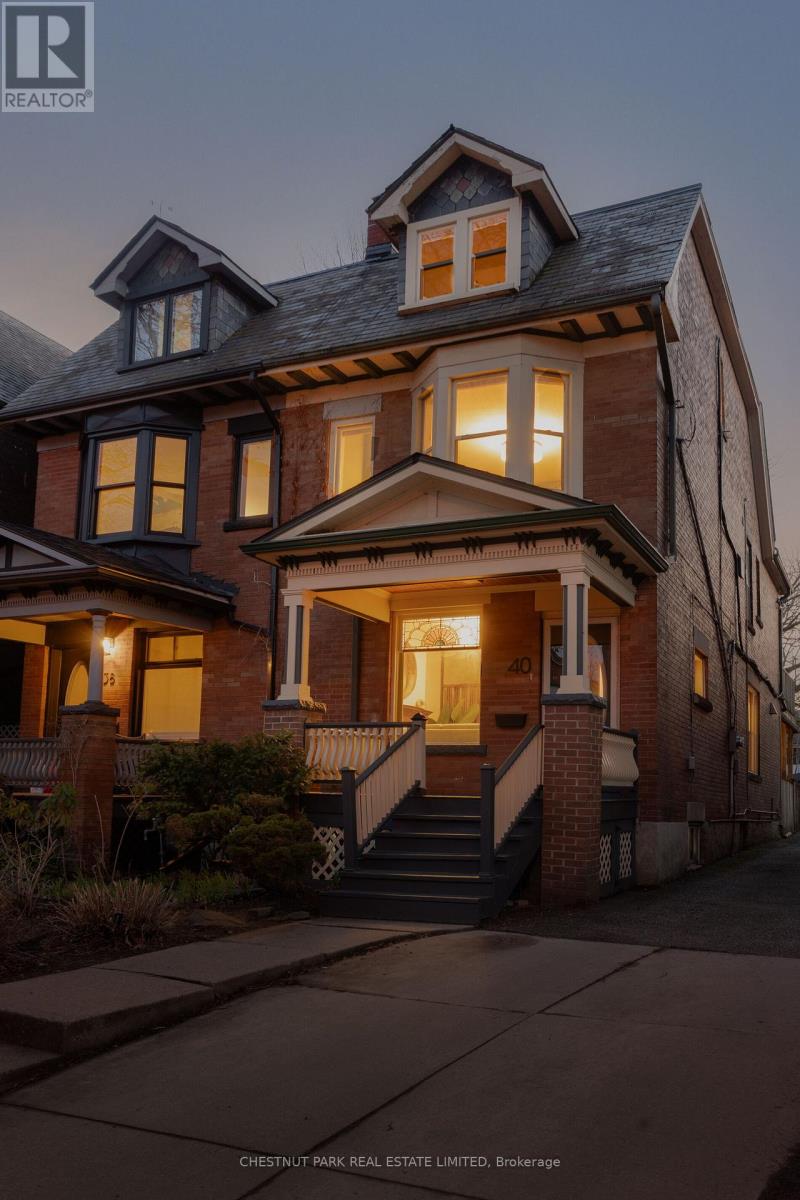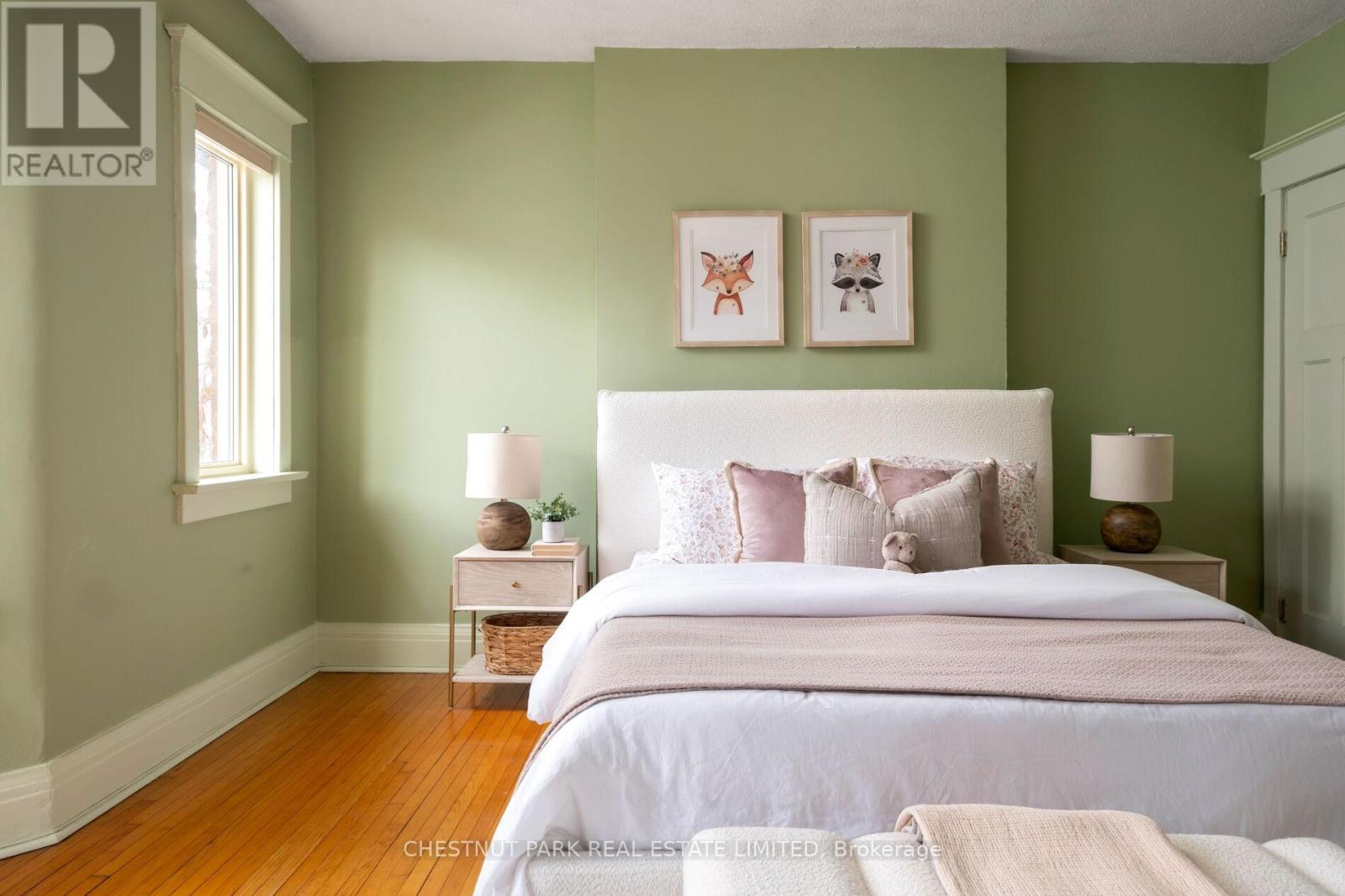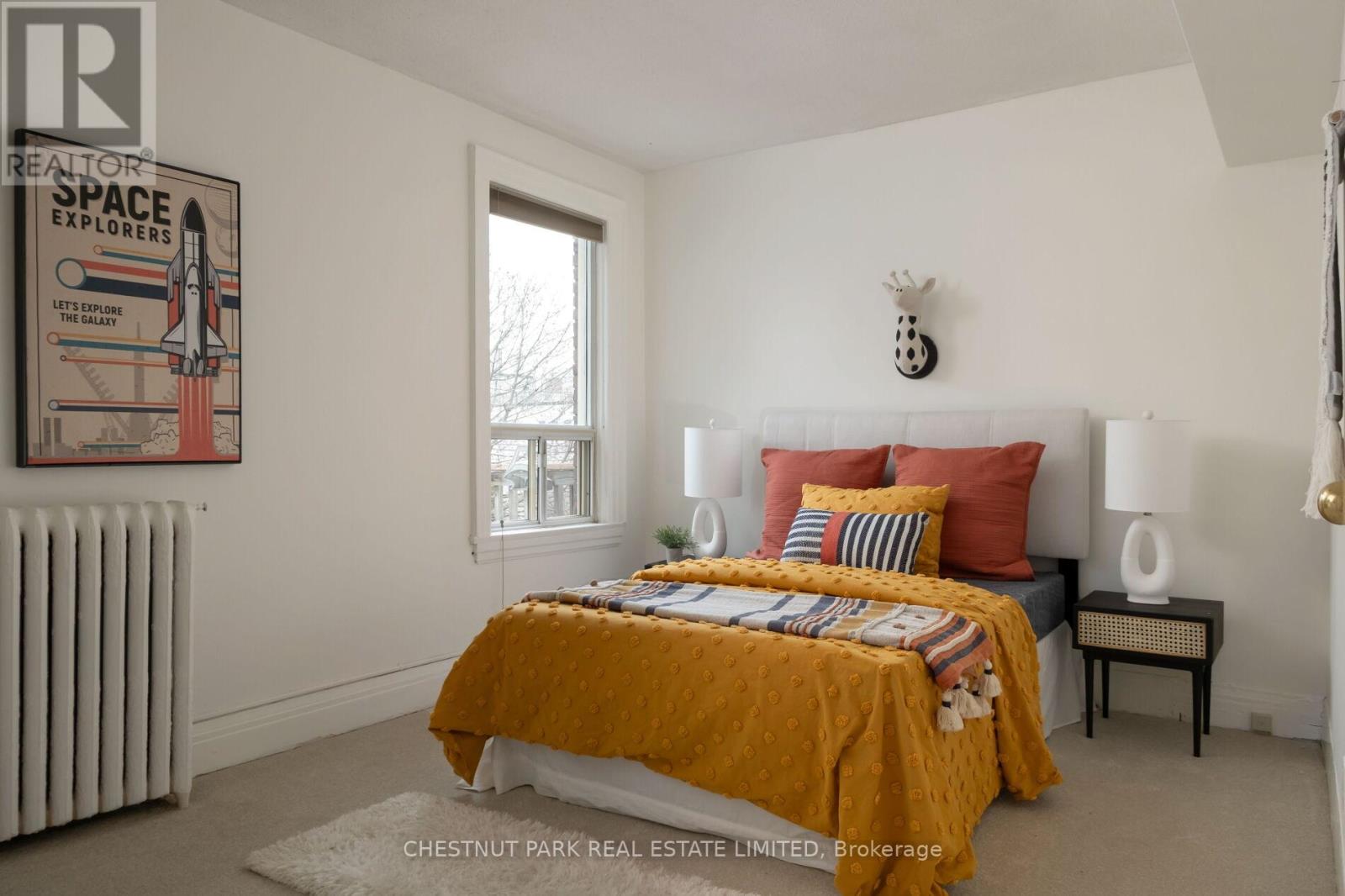$1,599,000
There are homes you tour and then there are homes that speak to you. Nestled on one of Parkdale's most beloved, tree-lined streets, this enchanting 2.5-storey Victorian home is a rare blend of timeless charm and curated modern elegance. From the moment you arrive, you're greeted by the romance of a bygone era: soaring ceilings, original stained glass, antique doorknobs and intricate millwork whispering stories of the past. Yet step inside, and the narrative evolves: a thoughtful open-concept layout, a remodelled kitchen with custom built-ins and a gas stove, a cozy living room with a gas fireplace and bay window, and a main floor powder room - all designed for contemporary living. The second level offers two gracious bedrooms and a sun-drenched bonus room that opens to a private deck. A generous walk-in linen closet, roughed-in for 2nd-floor laundry, adds convenience and flexibility. The large 4-piece Scandinavian-inspired bathroom features an indulgent steam shower and custom cabinetry. The third-floor primary is a true haven, complete with a refined 3-piece ensuite w/ heated floors, a double closet and a rooftop terrace that offers an intimate escape above the city's bustle. The finished lower level, complete with a separate entrance, offers a wealth of possibilities - whether as a family room, an in-law suite, or an income-generating space with a kitchen rough-in already in place. Outside, lush gardens, a tranquil pond and two-car parking on a 150-ft lot complete this picture-perfect setting. Cowan isn't just a street, it's a community, where neighbours gather, kids play and traditions like the Cowanation Spring Sale & legendary Halloweens bring the block to life. This is more than a home, it's where stories are made and lived. Ideally situated between Roncesvalles and the best of King/Queen W, with unmatched access to vibrant cafes, local shops & dining. Steps to Lake Ontario, High Park & easy commutes via King streetcar, Exhibition GO, or Gardiner. (id:59911)
Property Details
| MLS® Number | W12141144 |
| Property Type | Single Family |
| Neigbourhood | South Parkdale |
| Community Name | South Parkdale |
| Amenities Near By | Hospital, Park, Public Transit |
| Community Features | Community Centre |
| Features | Sump Pump |
| Parking Space Total | 2 |
| Structure | Deck, Porch |
Building
| Bathroom Total | 4 |
| Bedrooms Above Ground | 3 |
| Bedrooms Below Ground | 1 |
| Bedrooms Total | 4 |
| Amenities | Fireplace(s) |
| Basement Development | Finished |
| Basement Features | Separate Entrance |
| Basement Type | N/a (finished) |
| Construction Style Attachment | Semi-detached |
| Cooling Type | Wall Unit |
| Exterior Finish | Brick |
| Fireplace Present | Yes |
| Fireplace Total | 1 |
| Flooring Type | Tile, Hardwood |
| Foundation Type | Stone |
| Half Bath Total | 1 |
| Heating Fuel | Natural Gas |
| Heating Type | Hot Water Radiator Heat |
| Stories Total | 3 |
| Size Interior | 2,000 - 2,500 Ft2 |
| Type | House |
| Utility Water | Municipal Water |
Parking
| No Garage |
Land
| Acreage | No |
| Fence Type | Fenced Yard |
| Land Amenities | Hospital, Park, Public Transit |
| Landscape Features | Landscaped |
| Sewer | Sanitary Sewer |
| Size Depth | 150 Ft |
| Size Frontage | 18 Ft |
| Size Irregular | 18 X 150 Ft ; Irreg Lot. Rear=25' See Title Instrument |
| Size Total Text | 18 X 150 Ft ; Irreg Lot. Rear=25' See Title Instrument |
Interested in 40 Cowan Avenue, Toronto, Ontario M6K 2N4?
Eileen Lasswell
Broker
www.eileenlasswell.com/
1300 Yonge St Ground Flr
Toronto, Ontario M4T 1X3
(416) 925-9191
(416) 925-3935
www.chestnutpark.com/

Alexandra Sandler
Salesperson
1300 Yonge St Ground Flr
Toronto, Ontario M4T 1X3
(416) 925-9191
(416) 925-3935
www.chestnutpark.com/

















































