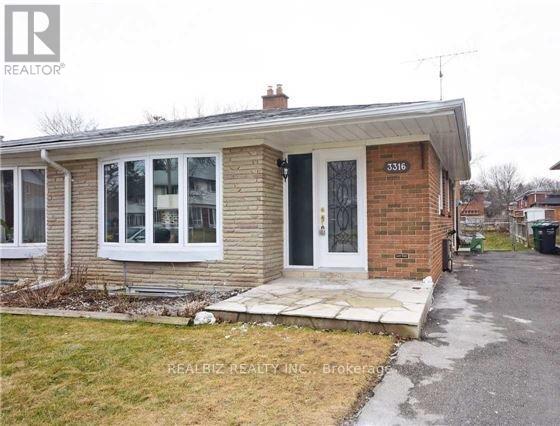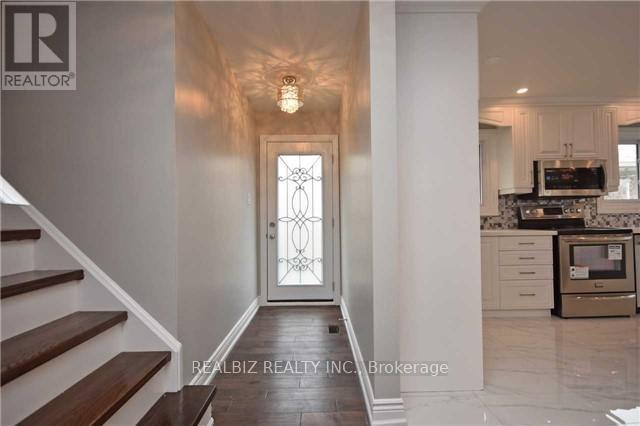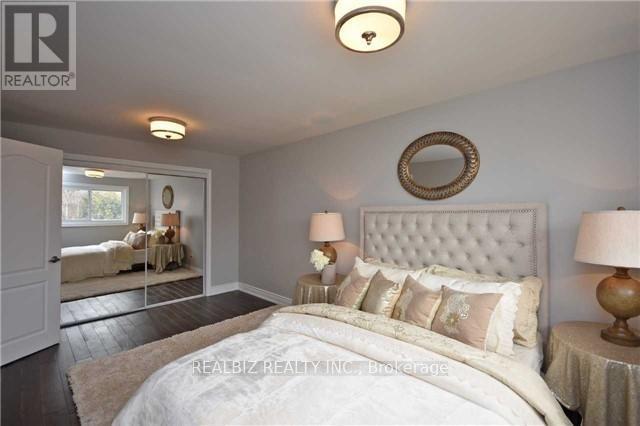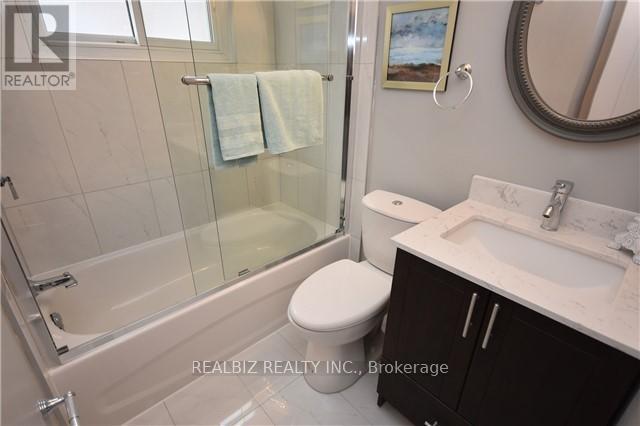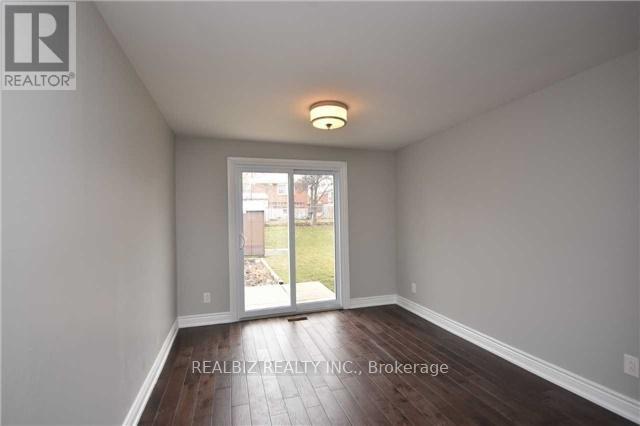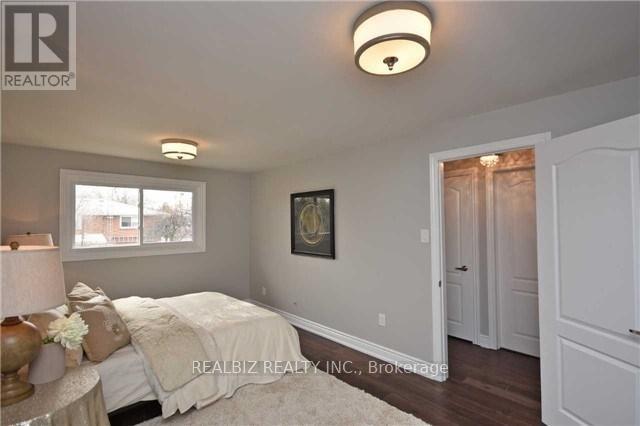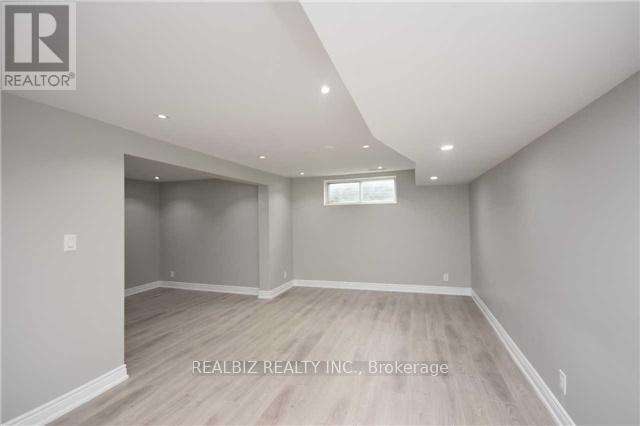$3,999 Monthly
Spacious, fully upgraded 4 bedroom and 3 washroom Home Backsplit W/Separate Side Entrance In High Demand Area Of Applewood Heights. Main Floor Boasts Open Concept W/Smooth Ceilings, functional layout. The House is adorned with Pot Lights, Chandeliers & Gleaming Hardwood/Porcelain Tiles. Gorgeous Open Concept Kitchen W/Quartz Countertop, Breakfast Bar, Soft close Cabinets & Backsplash, S/S Appliances & Undermount Stainless steel Sink. Glass Door Bathrms, Stunning Finished Bsmt. featuring rec room and Laminate Flooring.Conveniently Located Close To Amenities, Parks, Schools, Minutes To Square one, Dixie Go, Bus Transit, Highways, Short Access To Downtown Toronto! (id:59911)
Property Details
| MLS® Number | W12118619 |
| Property Type | Single Family |
| Neigbourhood | Applewood Heights |
| Community Name | Applewood |
| Amenities Near By | Park, Public Transit, Schools |
| Features | In Suite Laundry |
| Parking Space Total | 4 |
Building
| Bathroom Total | 3 |
| Bedrooms Above Ground | 4 |
| Bedrooms Total | 4 |
| Basement Development | Finished |
| Basement Features | Separate Entrance |
| Basement Type | N/a (finished) |
| Construction Style Attachment | Semi-detached |
| Construction Style Split Level | Backsplit |
| Cooling Type | Central Air Conditioning |
| Exterior Finish | Brick |
| Flooring Type | Hardwood, Tile, Laminate |
| Foundation Type | Unknown |
| Heating Fuel | Natural Gas |
| Heating Type | Forced Air |
| Size Interior | 1,500 - 2,000 Ft2 |
| Type | House |
| Utility Water | Municipal Water |
Parking
| No Garage |
Land
| Acreage | No |
| Land Amenities | Park, Public Transit, Schools |
| Sewer | Sanitary Sewer |
| Size Depth | 121 Ft |
| Size Frontage | 31 Ft ,3 In |
| Size Irregular | 31.3 X 121 Ft |
| Size Total Text | 31.3 X 121 Ft |
Utilities
| Cable | Available |
| Electricity | Available |
| Sewer | Available |
Interested in 3316 Queen Frederica Drive, Mississauga, Ontario L4Y 3B2?
Ameenah Charania
Broker
127 Lebovic Ave #a04
Toronto, Ontario M1L 0J2
(416) 385-0004
(416) 907-9199
www.realbizrealty.com/
Mainesh Patel
Broker of Record
19 Herzberg Gardens
Toronto, Ontario M3J 3P5
(416) 385-0004
(416) 907-9199
