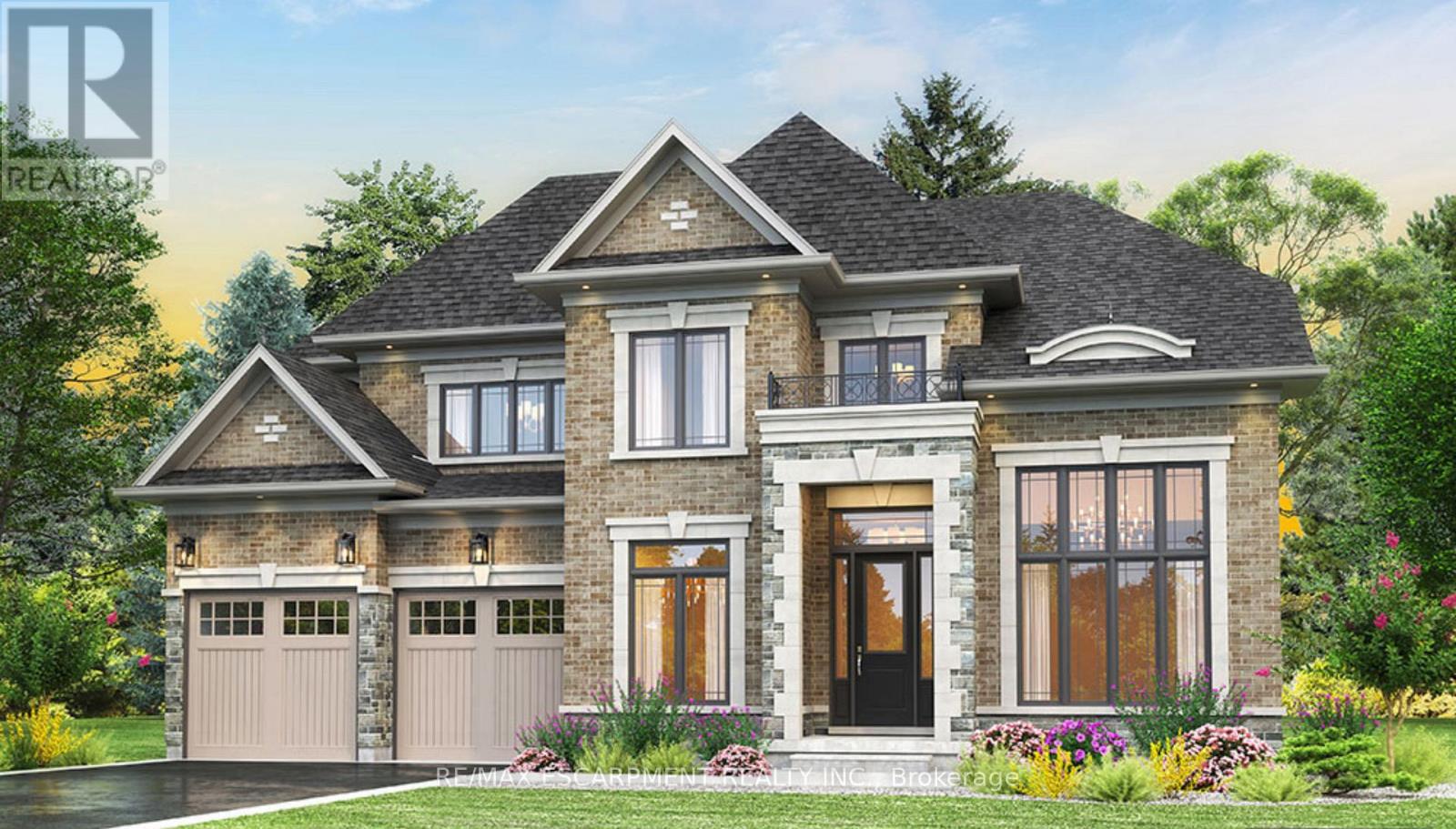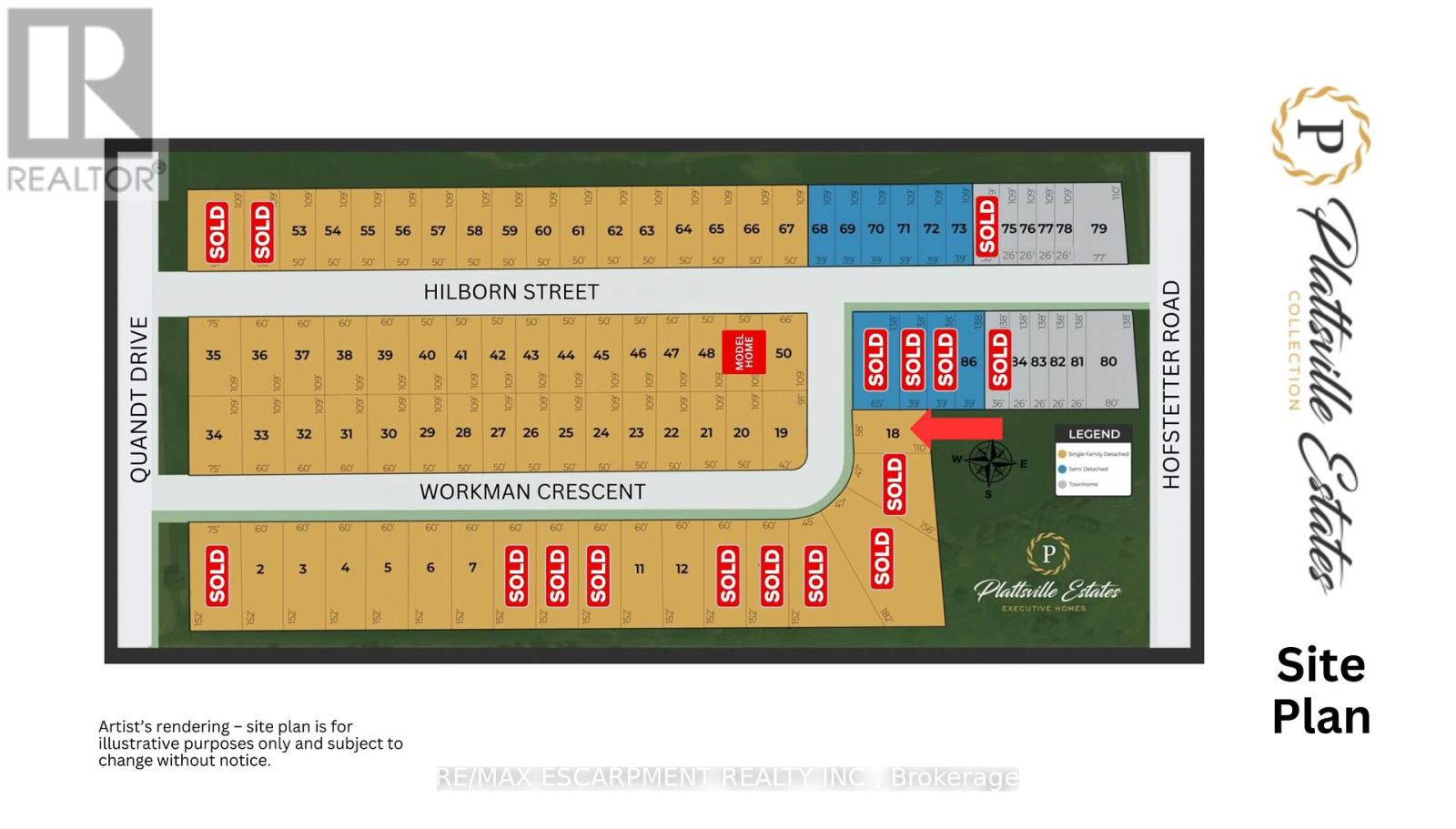$1,489,990
Welcome Home! Indulge in luxury living with the WILMONT Model by Sally Creek Lifestyle Homes, located in the picturesque community of Plattsville Estates where small-town charm meets big-city convenience. Just 20 minutes from Kitchener/Waterloo and within easy reach of the GTA, Plattsville offers the perfect balance of peaceful rural living and modern urban access. Known for its friendly atmosphere, excellent schools, and strong sense of community, it's an ideal setting for families and professionals seeking space, safety, and a relaxed pace of life without sacrificing connectivity. Set on a beautiful 60' lot, this 4-bedroom, 3.5-bathroom home showcases superior craftsmanship and thoughtful design. Enjoy 9' ceilings on the main and lower (basement) levels and 8' ceilings on the second floor, with an option to upgrade to 10' ceilings on the main and 9' on the second. The layout includes a den, servery, walk-in pantry, and multiple walk-in closets blending functionality with timeless style. Premium finishes are included as standard, such as engineered hardwood flooring, upgraded ceramic tiles, an oak staircase with wrought iron spindles, quartz countertops, and a custom kitchen featuring upgraded cabinetry with crown moulding, valance, and undermount lighting - perfect for hosting and entertaining. A rare double tandem garage provides parking for three vehicles. To be built - full customization available to suit your lifestyle. Photos shown are of the upgraded Berkshire Model Home. RSA. (id:59911)
Property Details
| MLS® Number | X12142645 |
| Property Type | Single Family |
| Community Name | Plattsville |
| Amenities Near By | Park, Schools |
| Community Features | Community Centre |
| Equipment Type | Water Heater |
| Features | Sump Pump |
| Parking Space Total | 5 |
| Rental Equipment Type | Water Heater |
Building
| Bathroom Total | 4 |
| Bedrooms Above Ground | 4 |
| Bedrooms Total | 4 |
| Age | New Building |
| Amenities | Fireplace(s) |
| Appliances | Water Meter, Central Vacuum, Garage Door Opener |
| Basement Development | Unfinished |
| Basement Type | Full (unfinished) |
| Construction Style Attachment | Detached |
| Cooling Type | Central Air Conditioning |
| Exterior Finish | Aluminum Siding, Brick |
| Fire Protection | Smoke Detectors |
| Fireplace Present | Yes |
| Fireplace Total | 1 |
| Flooring Type | Hardwood |
| Foundation Type | Poured Concrete |
| Half Bath Total | 1 |
| Heating Fuel | Natural Gas |
| Heating Type | Forced Air |
| Stories Total | 2 |
| Size Interior | 3,000 - 3,500 Ft2 |
| Type | House |
| Utility Water | Municipal Water |
Parking
| Attached Garage | |
| Garage |
Land
| Acreage | No |
| Land Amenities | Park, Schools |
| Sewer | Sanitary Sewer |
| Size Depth | 110 Ft |
| Size Frontage | 60 Ft |
| Size Irregular | 60 X 110 Ft |
| Size Total Text | 60 X 110 Ft|under 1/2 Acre |
| Zoning Description | R1 |
Interested in 9 Workman Crescent, Blandford-Blenheim, Ontario N0J 1S0?
Irena Tunjic
Salesperson
www.itproperties.ca/
(905) 575-5478
(905) 575-7217















