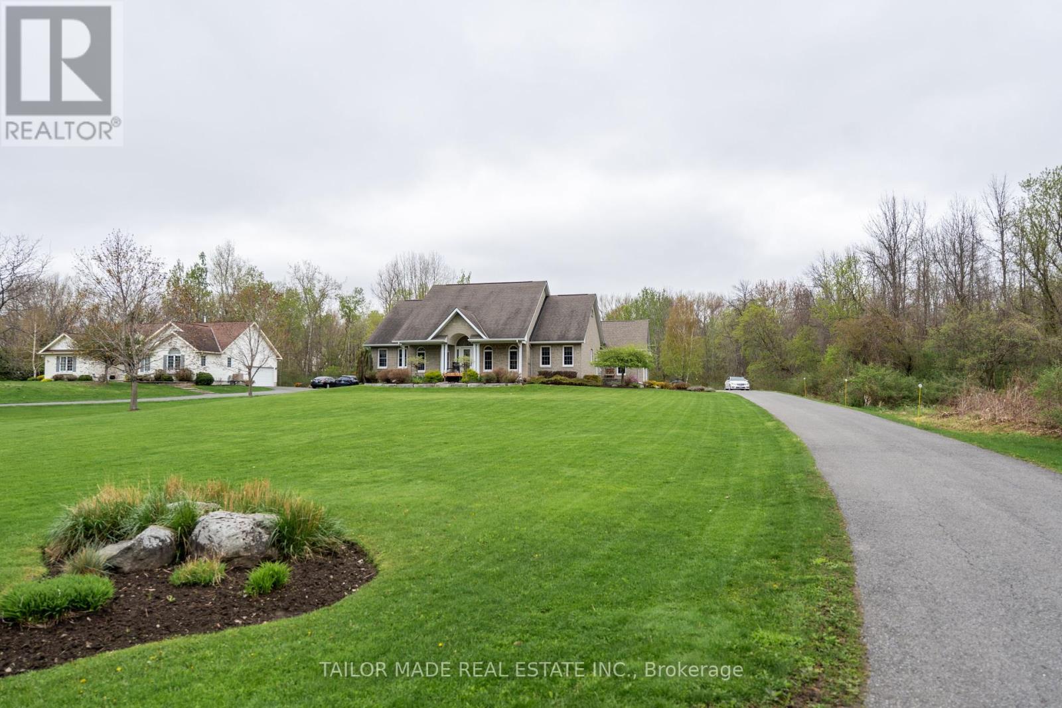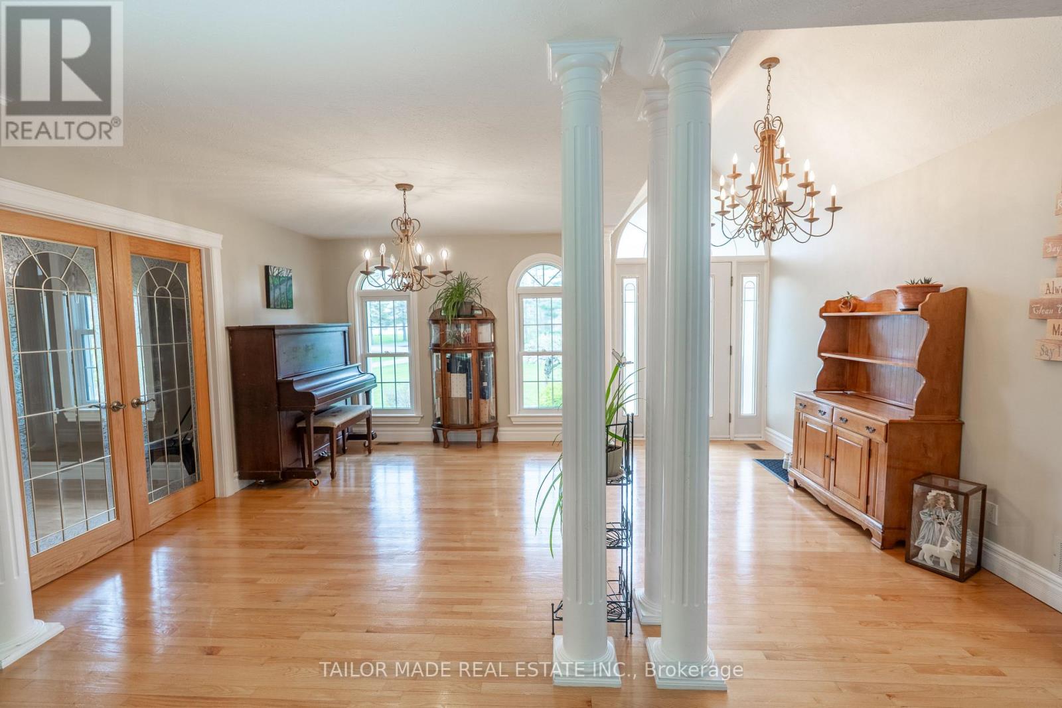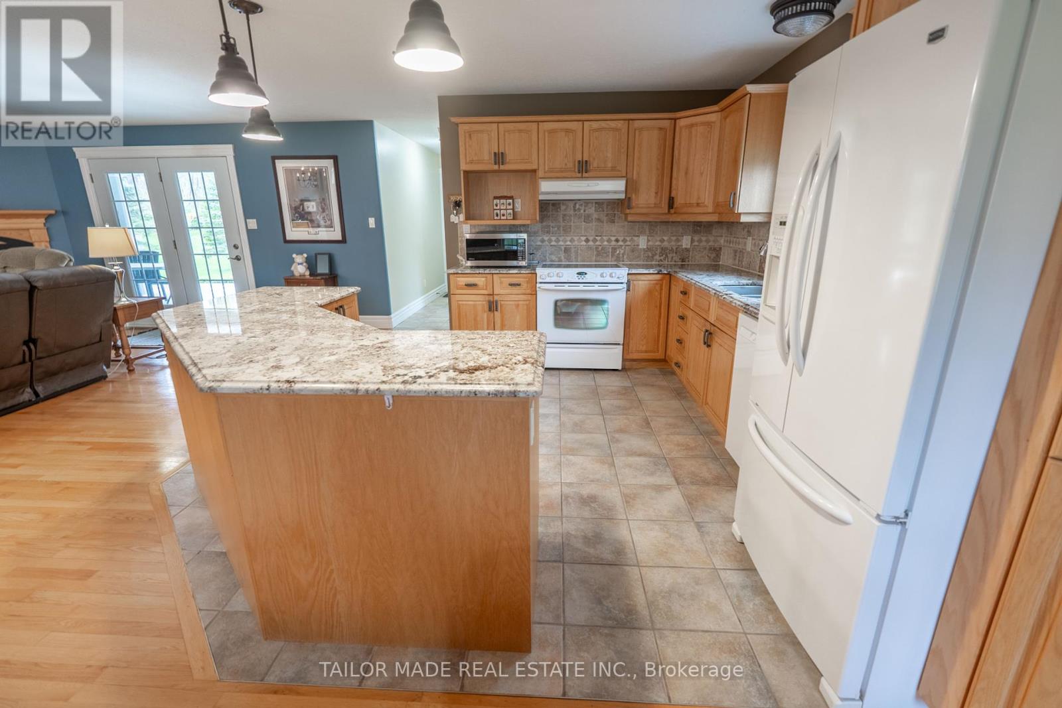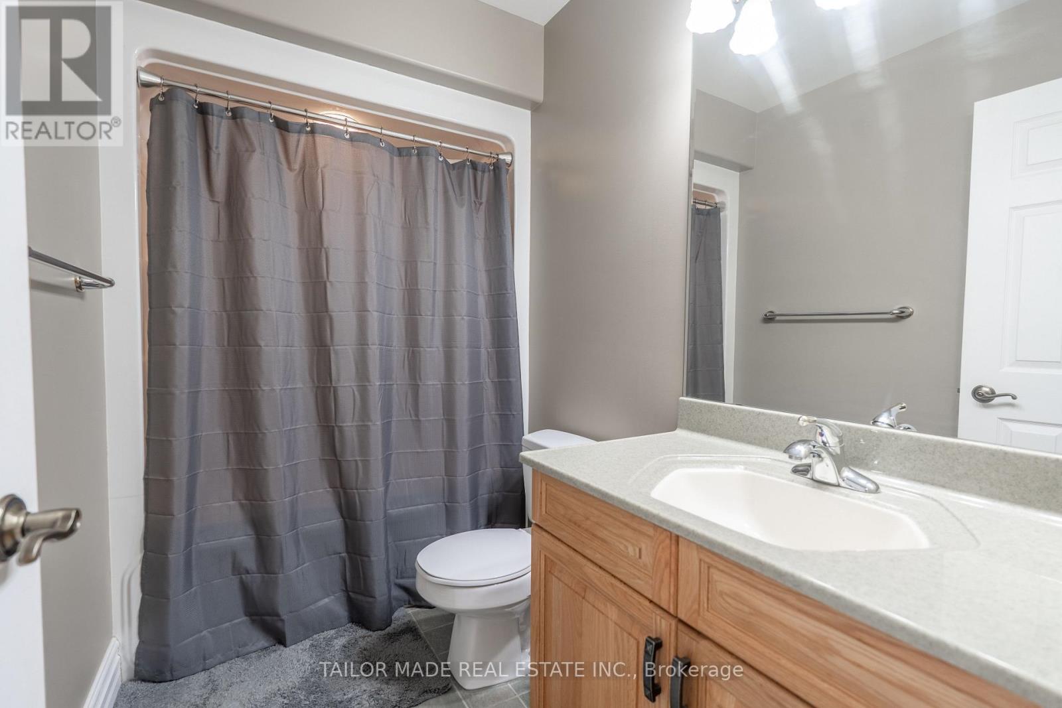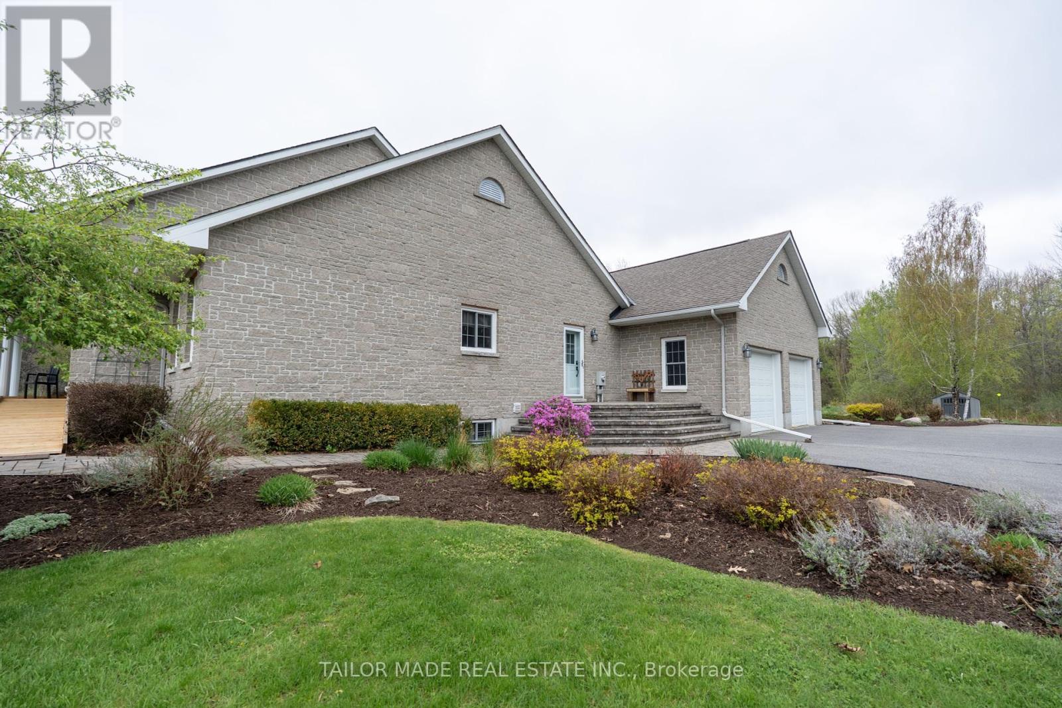$874,000
Dreamy Ault Island executive stone bungalow has 3500+sqft of living space with 3+2 bdrms/4 wshrms on a 1.62 acre lot with a private pond & waterfront views of the St. Lawrence River to watch ships passing by. No homes behind. Landscaped & surrounded by trees. Open concept Main floor. Kitchen has granite counters, a pantry & a large island along with a separate Breakfast Room with a convenient built-in cabinet. Formal open-concept Dining Room with architectural columns. The Living Room has a cozy gas fireplace & w/o to covered deck. The Primary Suite has an ensuite with an oval jet-tub & separate glass-enclosed shower along with a walk-in closet. There are 2 more ample-sized bedrooms on this level with large windows & hardwood flooring which is carried throughout the Main Floor. Ceramic tiles in Kitchen, Laundry Room & 4 washrooms. In-law potential Basement has 2 separate staircases; 1 from the garage. The Family Room has a built-in bar. A Games Room includes a pool-table & accessories. The 2 basement bedrooms have windows & another room can serve as a home office space, home gym purpose & more. The fully equipped Utility Room includes a central vacuum including all existing accessories & Kitchen sweeper, a built-in workbench, an owned hot water tank, water softener, UV, water filter, air exchanger, full-time Generac generator, 2 sump pumps (one is a back-up), a sewage extractor. The incredible outdoor living space includes a covered front porch & covered back composite deck & hot tub. Beautifully landscaped perennial gardens, interlocking brick walkways, & your own private pond where you can even skate in the Winter. Double 670 sq ft garage has 2 separate garage doors & openers & 2 interior entrances to the Main Floor & Basement. Nature-lover's delight with an array of birds & even deer will stop by. Situated on exclusive Ault Island accessed yr-round by causeways. Waterfront trail, beaches, marinas, golf nearby. 30 mins to Cornwall/U.S border. 1 hr to Ottawa. (id:59911)
Property Details
| MLS® Number | X12143395 |
| Property Type | Single Family |
| Community Name | 704 - South Dundas (Williamsburgh) Twp |
| Amenities Near By | Marina |
| Features | Cul-de-sac, Irregular Lot Size, Backs On Greenbelt, Conservation/green Belt, Wheelchair Access, Sump Pump |
| Parking Space Total | 8 |
| Structure | Porch, Shed |
| View Type | View Of Water |
| Water Front Type | Island |
Building
| Bathroom Total | 4 |
| Bedrooms Above Ground | 3 |
| Bedrooms Below Ground | 2 |
| Bedrooms Total | 5 |
| Age | 16 To 30 Years |
| Amenities | Fireplace(s) |
| Appliances | Hot Tub, Water Heater, Water Treatment, Water Softener, Central Vacuum, Garage Door Opener Remote(s), Dishwasher, Dryer, Garage Door Opener, Stove, Washer, Window Coverings, Refrigerator |
| Architectural Style | Bungalow |
| Basement Development | Finished |
| Basement Features | Separate Entrance |
| Basement Type | N/a (finished) |
| Construction Style Attachment | Detached |
| Cooling Type | Central Air Conditioning, Air Exchanger, Ventilation System |
| Exterior Finish | Stone |
| Fireplace Present | Yes |
| Fireplace Total | 1 |
| Flooring Type | Hardwood, Carpeted, Ceramic |
| Foundation Type | Concrete |
| Half Bath Total | 2 |
| Heating Fuel | Propane |
| Heating Type | Forced Air |
| Stories Total | 1 |
| Size Interior | 1,500 - 2,000 Ft2 |
| Type | House |
| Utility Power | Generator |
Parking
| Attached Garage | |
| Garage |
Land
| Acreage | No |
| Land Amenities | Marina |
| Landscape Features | Landscaped |
| Sewer | Septic System |
| Size Depth | 442 Ft ,6 In |
| Size Frontage | 199 Ft ,1 In |
| Size Irregular | 199.1 X 442.5 Ft ; 570.77' East Side 144.49' Back |
| Size Total Text | 199.1 X 442.5 Ft ; 570.77' East Side 144.49' Back|1/2 - 1.99 Acres |
| Surface Water | Lake/pond |
Interested in 13880 Willbruck Drive, South Dundas, Ontario K0C 2H0?
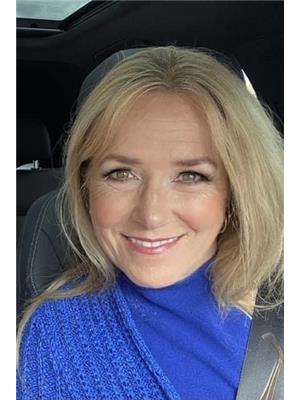
Melanie Daigle
Broker of Record
www.melaniedaigle.com/
14601 Creditview Road
Caledon, Ontario L7C 1N3
(416) 876-7355
(866) 824-5687
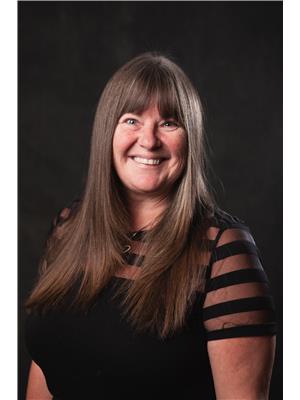
Amanda Brisson
Salesperson
224 Second St W
Cornwall, Ontario K6J 1G7
(613) 932-0001
(613) 932-0009
