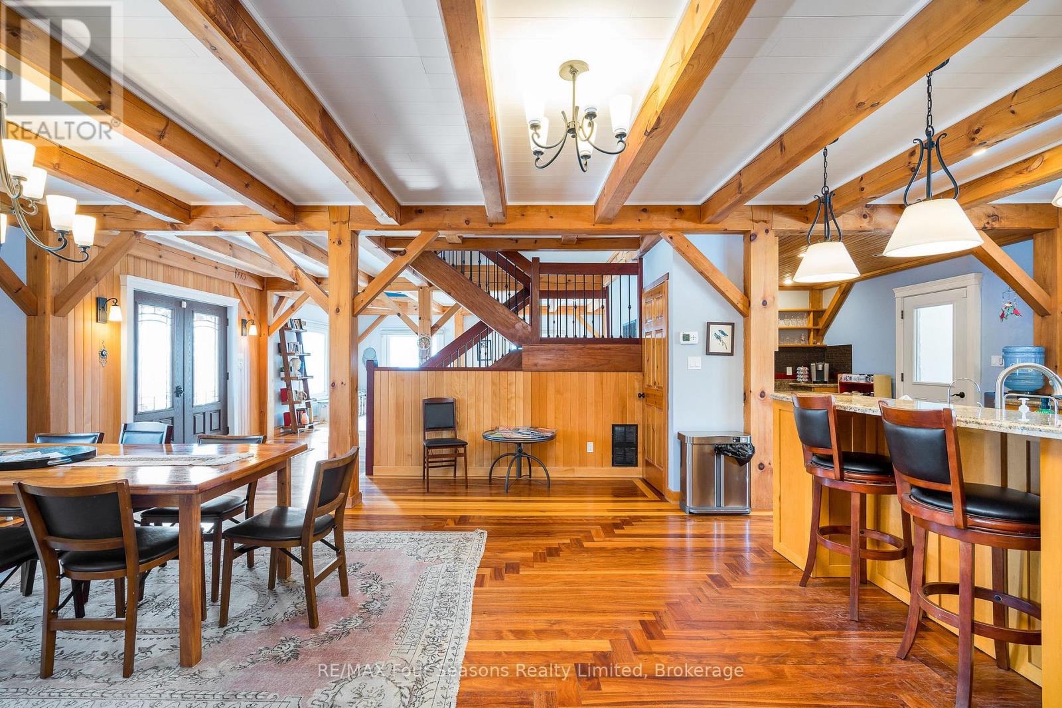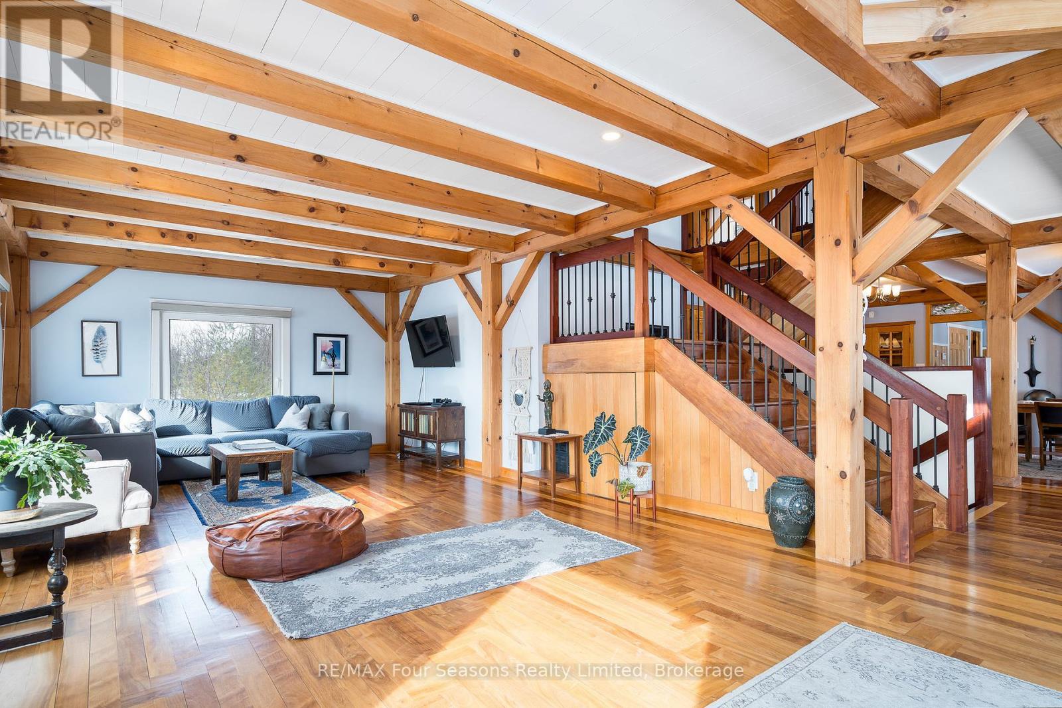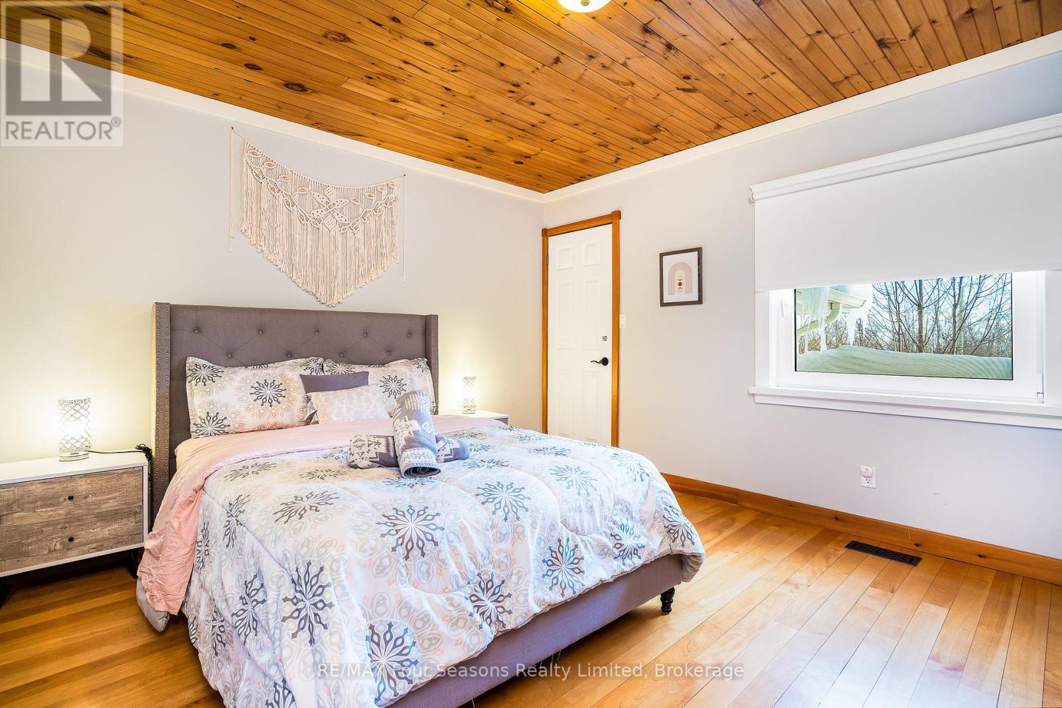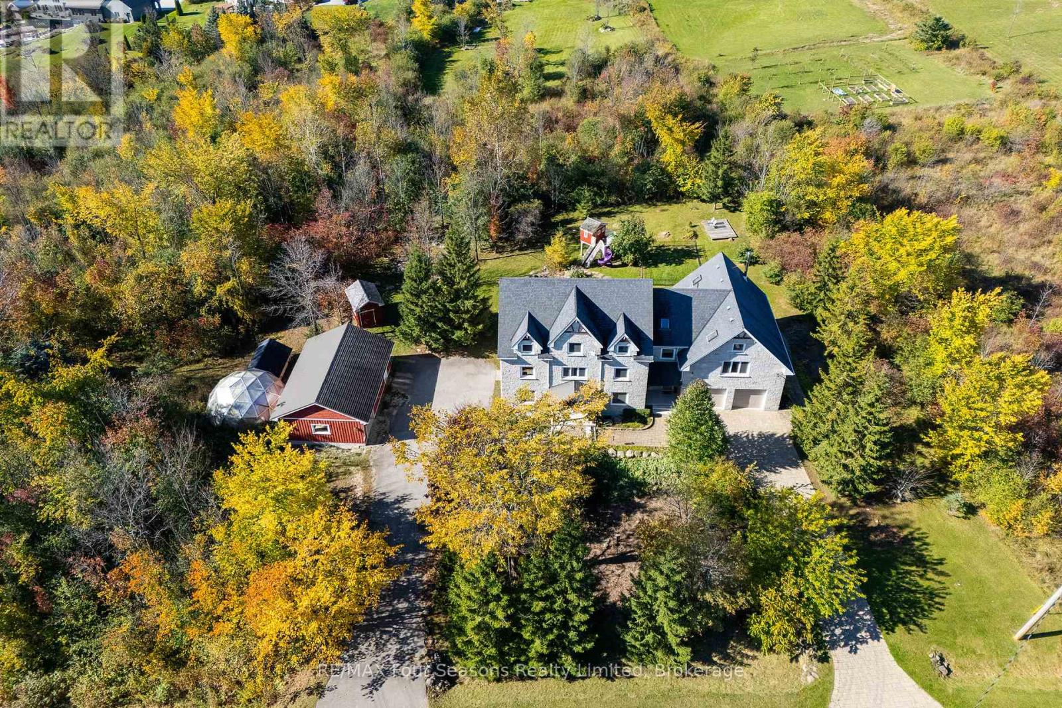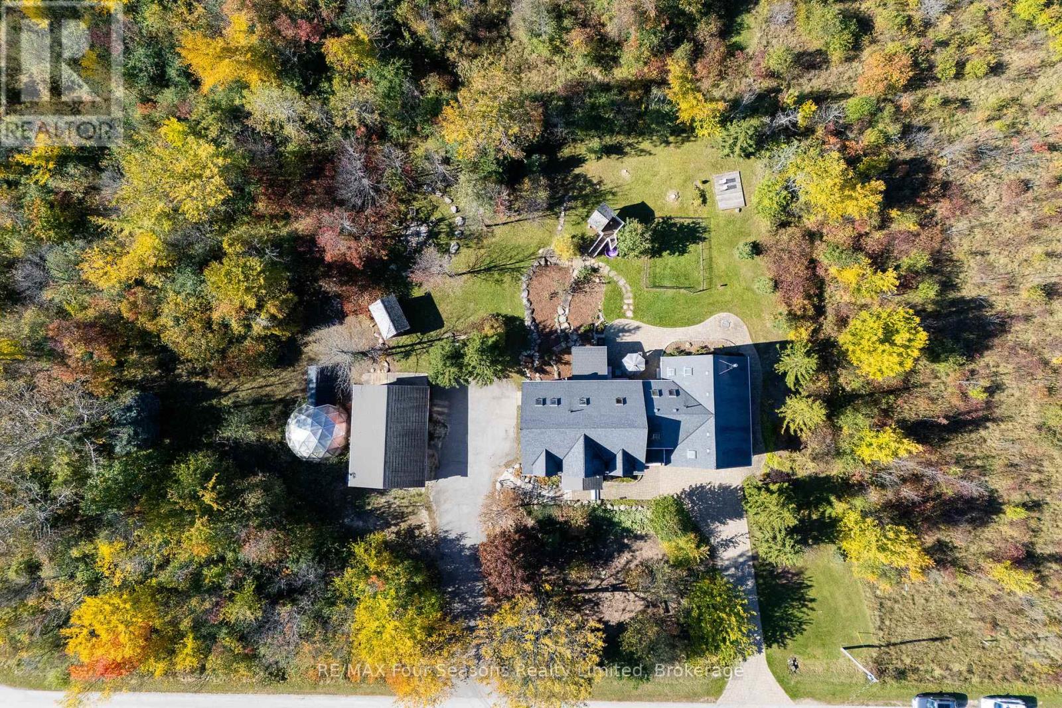$1,899,000
Stunning Extended Family Estate in Thornbury Discover the ultimate family retreat in this breathtaking stone-clad timber frame home, offering 6,300 sq. ft. of warm, character-filled living space. Set on 2.5 private, fully landscaped acres, this exquisite residence is designed for grand gatherings, peaceful escapes, and year-round enjoyment. The maintenance-free all-stone exterior provides superior insulation and quiet luxury, while the timber frame construction infuses the home with rustic charm. Inside, rich South American hardwood floors flow through expansive, light-filled living areas. A Home Designed for Comfort & Entertaining, 6 Bedrooms, 6 Bathrooms, including a primary suite and guest suite with ensuites. Grand kitchen & dining space with a butlers pantry and bakers kitchen, perfect for hosting large family meals. European 'tilt & turn' windows throughout for energy efficiency & seamless indoor-outdoor living. 17-foot indoor swim spa and sauna for year-round relaxation. Geothermal heating & cooling system with radiant in-floor heating for ultimate comfort. 36' x 24' heated workshop with separate driveway, ideal for hobbies, storage, or a home business. 26' diameter dome greenhouse for year-round gardening. Multiple living areas offering privacy and space for family & guests. Furnishings are negotiable. Nestled just minutes from Thornbury and Meaford, and a short drive to Blue Mountain Village and private ski clubs, this property offers the perfect four-season lifestyle. Whether you're entertaining, unwinding, or embracing the great outdoors, this chalet-inspired estate is truly a must-see. (id:59911)
Property Details
| MLS® Number | X12009617 |
| Property Type | Single Family |
| Community Name | Meaford |
| Parking Space Total | 10 |
Building
| Bathroom Total | 6 |
| Bedrooms Above Ground | 6 |
| Bedrooms Total | 6 |
| Appliances | Central Vacuum |
| Basement Development | Finished |
| Basement Type | N/a (finished) |
| Construction Style Attachment | Detached |
| Cooling Type | Central Air Conditioning |
| Exterior Finish | Stone |
| Foundation Type | Poured Concrete |
| Heating Type | Forced Air |
| Stories Total | 3 |
| Size Interior | 5,000 - 100,000 Ft2 |
| Type | House |
Parking
| Attached Garage | |
| Garage |
Land
| Acreage | No |
| Sewer | Septic System |
| Size Depth | 200 Ft |
| Size Frontage | 501 Ft ,10 In |
| Size Irregular | 501.9 X 200 Ft |
| Size Total Text | 501.9 X 200 Ft |
Interested in 124 Dinsmore Street, Meaford, Ontario N0H 2P0?

Mark Veer
Broker
forsalecollingwood.com/
www.facebook.com/pages/Mary-Riopelle-Mark-Veer/518206398199101?ref=stream
twitter.com/riopelleveer
ca.linkedin.com/pub/mark-veer/31/1aa/794
67 First St.
Collingwood, Ontario L9Y 1A2
(705) 445-8500
(705) 445-0589
www.remaxcollingwood.com/

Mary Riopelle
Salesperson
www.facebook.com/pages/Mary-Riopelle-Mark-Veer/518206398199101?ref=stream
twitter.com/riopelleVeer
ca.linkedin.com/pub/mary-riopelle/24/6a5/b90
67 First St.
Collingwood, Ontario L9Y 1A2
(705) 445-8500
(705) 445-0589
www.remaxcollingwood.com/










