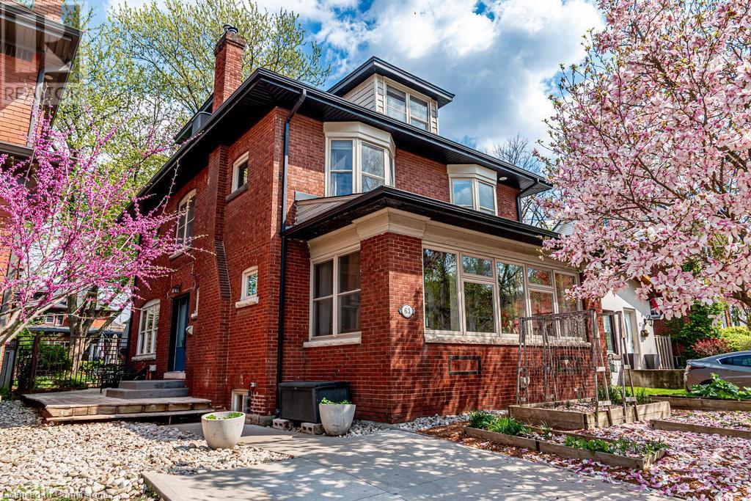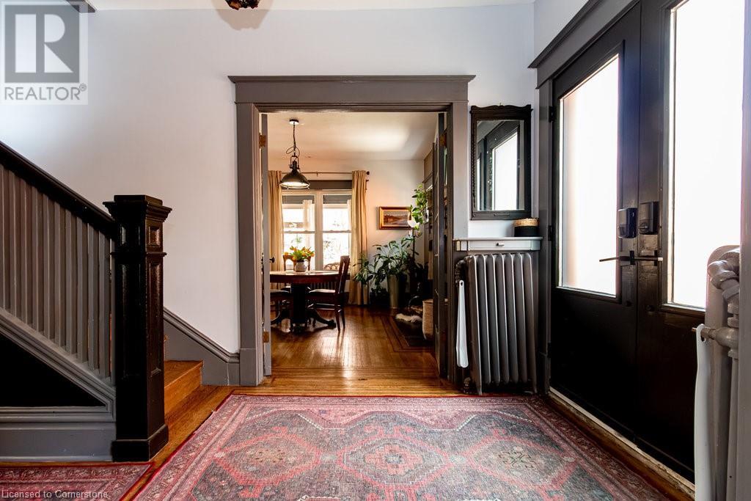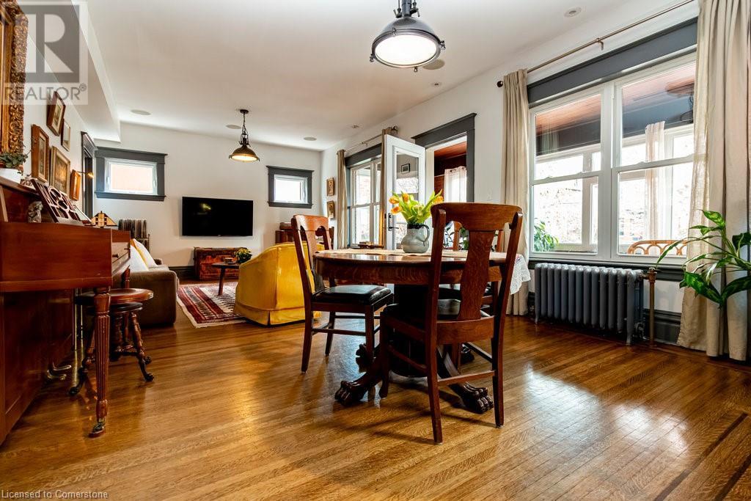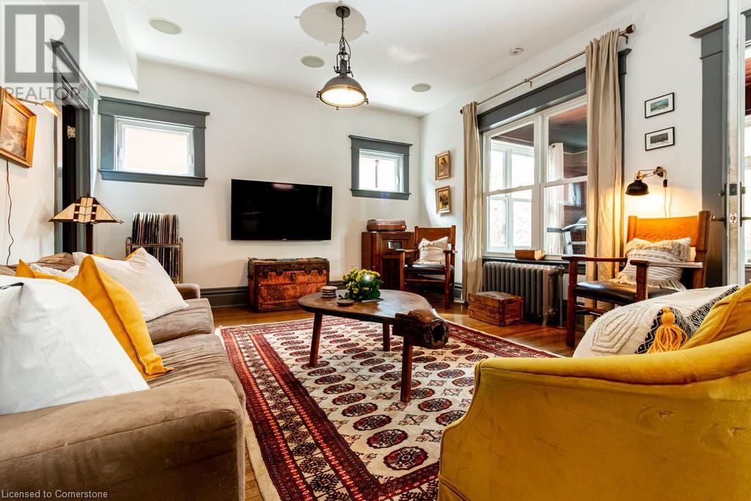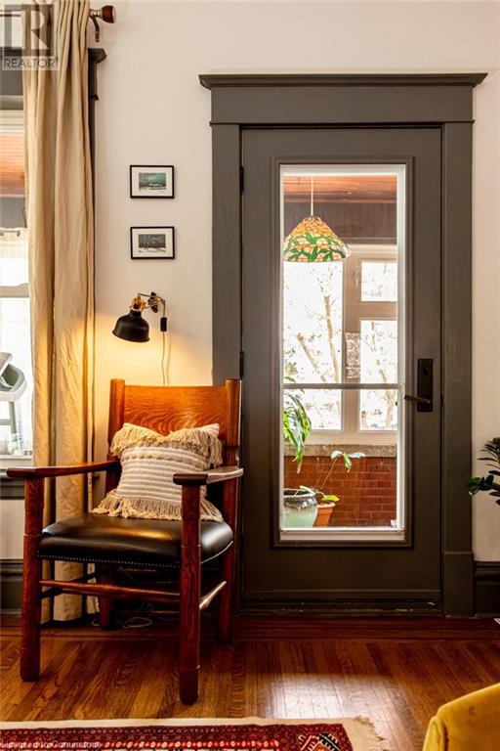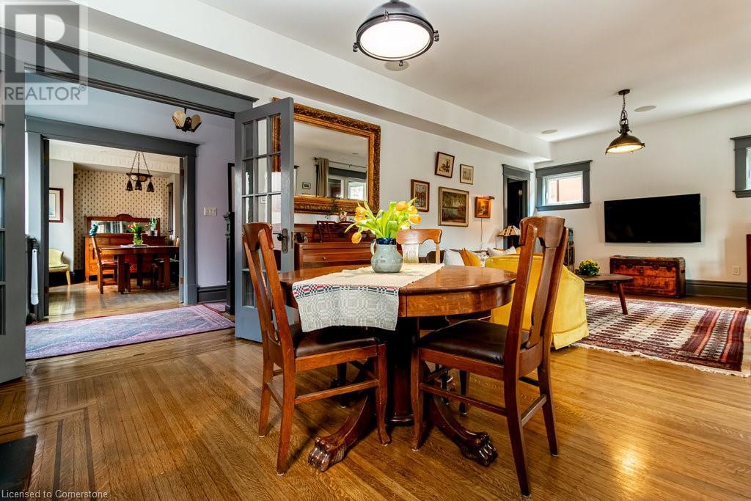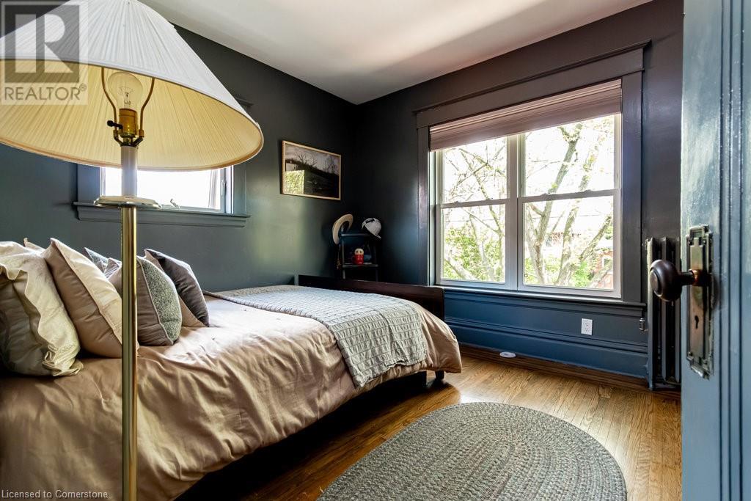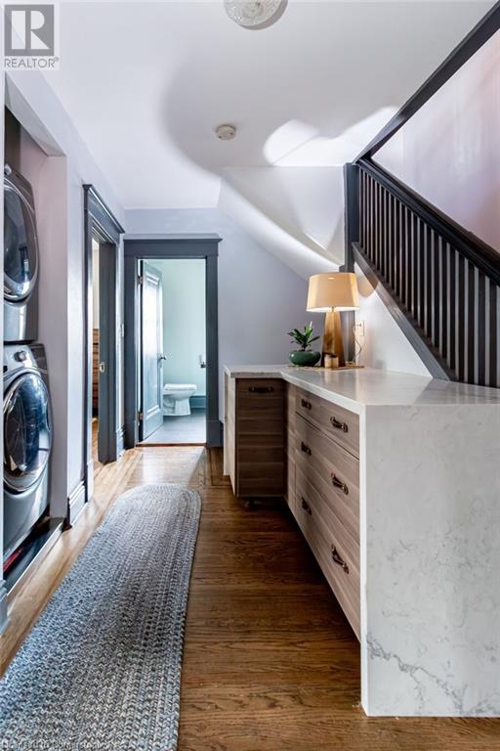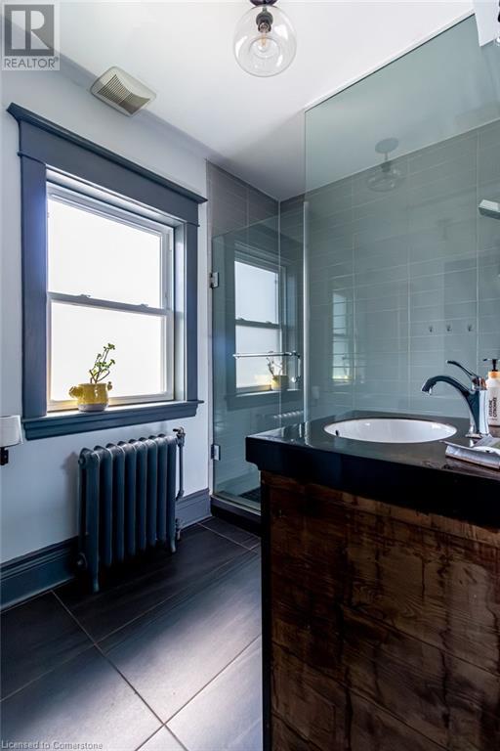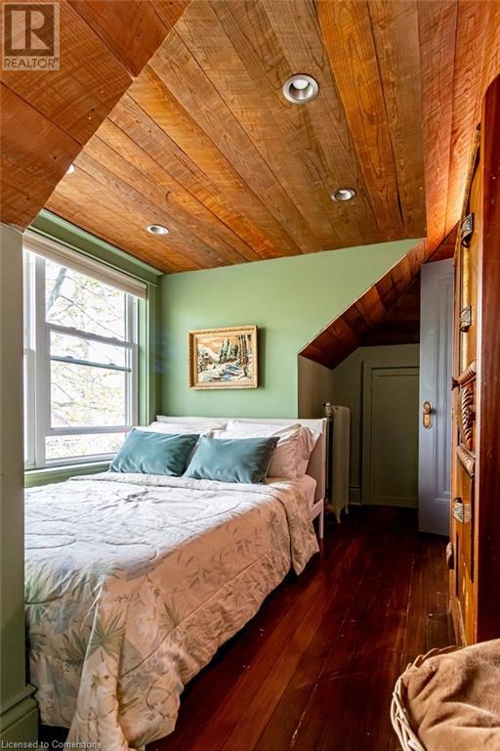$1,495,000
Comprehensive top to bottom renovation with inspired finishes unique artful design in an all-systems-go package. Modern must haves & wants blend with timeless touches & vintage treasures. Among the updates and upgrades of the 2013/2014 renovation: taken back to the brick, Insulated, rewired and plumbed, Del windows, doors, soffit, fascia, eaves, shingles, dormer siding, Spacepak high velocity central air, 3.5 glorious bathrooms, 2nd floor laundry, chef's kitchen with tin ceiling, Subzero integrated fridge, thermidor freezer and all gas Wolf stove. Wood stove insert and chimney liner (2016), Basement waterproofing (2017) Super family home layout with 2900 sq. ft. of finished living space including 5 bedrooms, home office, 3rd floor den, family room and sunroom. Mature property with Magnolia, decks, garden boxes, hot tub, shed and off street parking. Steps to the radial and escarpment trails. A short walk to schools, shops, amenities, parks and restaurants. This is it. (id:59911)
Property Details
| MLS® Number | 40726384 |
| Property Type | Single Family |
| Neigbourhood | Kirkendall South |
| Amenities Near By | Schools, Shopping |
| Parking Space Total | 1 |
Building
| Bathroom Total | 4 |
| Bedrooms Above Ground | 5 |
| Bedrooms Total | 5 |
| Appliances | Water Meter |
| Basement Development | Unfinished |
| Basement Type | Full (unfinished) |
| Constructed Date | 1930 |
| Construction Style Attachment | Detached |
| Cooling Type | Central Air Conditioning |
| Exterior Finish | Brick, Vinyl Siding |
| Foundation Type | Stone |
| Half Bath Total | 1 |
| Heating Fuel | Natural Gas |
| Heating Type | Hot Water Radiator Heat, Radiator, Steam Radiator |
| Stories Total | 3 |
| Size Interior | 2,922 Ft2 |
| Type | House |
| Utility Water | Municipal Water |
Land
| Access Type | Road Access |
| Acreage | No |
| Land Amenities | Schools, Shopping |
| Sewer | Municipal Sewage System |
| Size Depth | 110 Ft |
| Size Frontage | 40 Ft |
| Size Total Text | Under 1/2 Acre |
| Zoning Description | C |
Interested in 63 Chedoke Avenue, Hamilton, Ontario L8P 4P2?
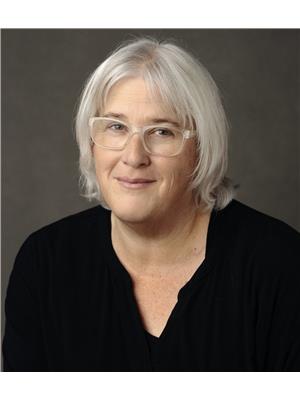
Elizabeth Parker
Salesperson
(905) 522-8985
986 King Street West
Hamilton, Ontario L8S 1L1
(905) 522-3300
(905) 522-8985
www.judymarsales.com/
