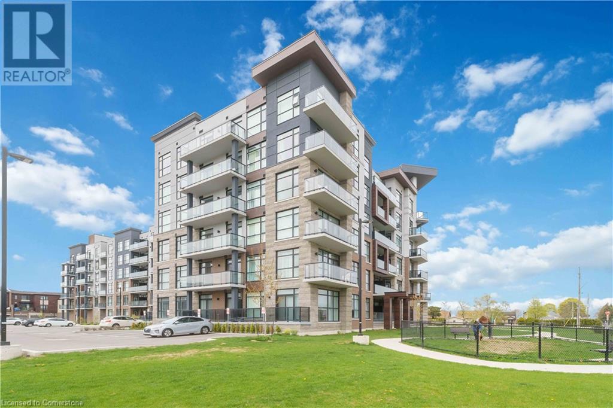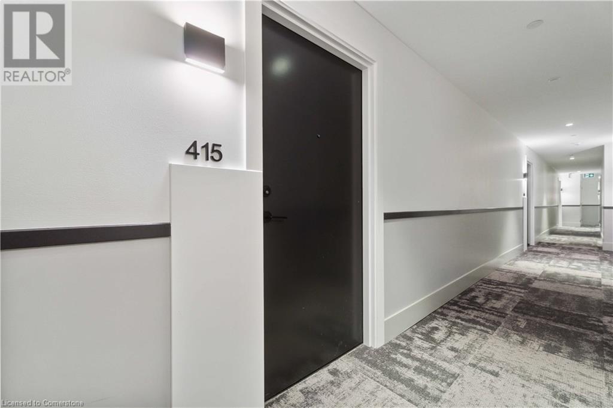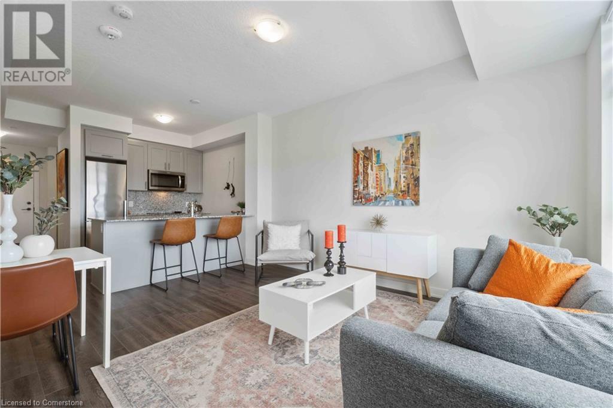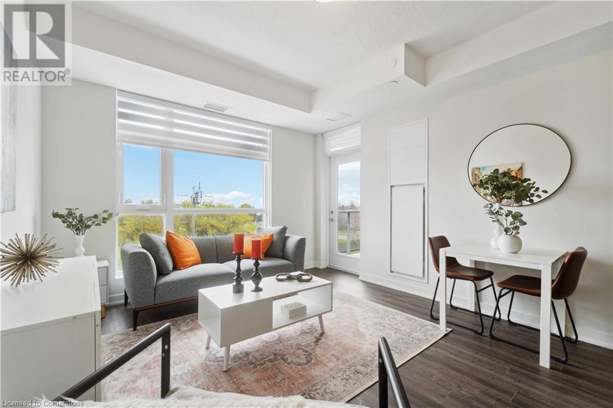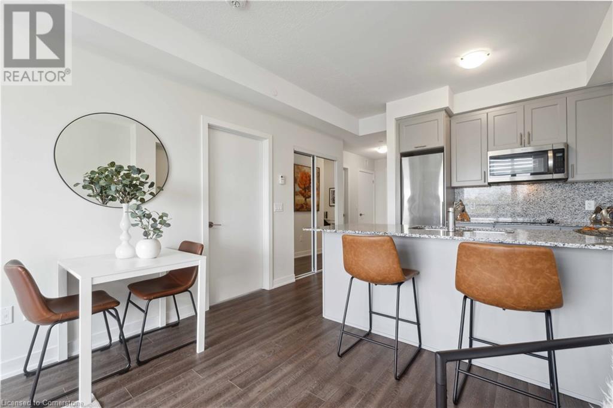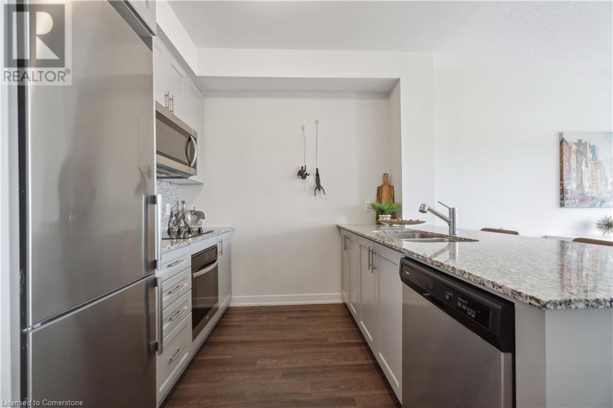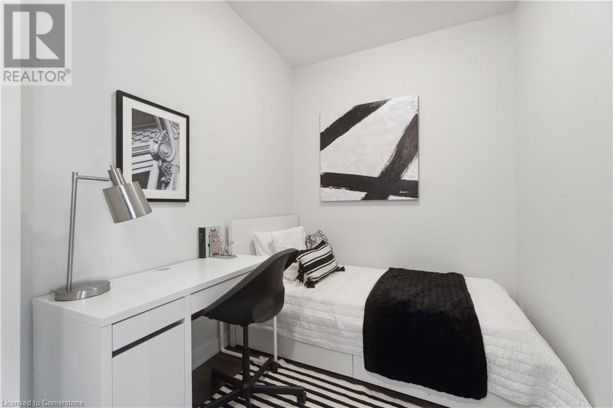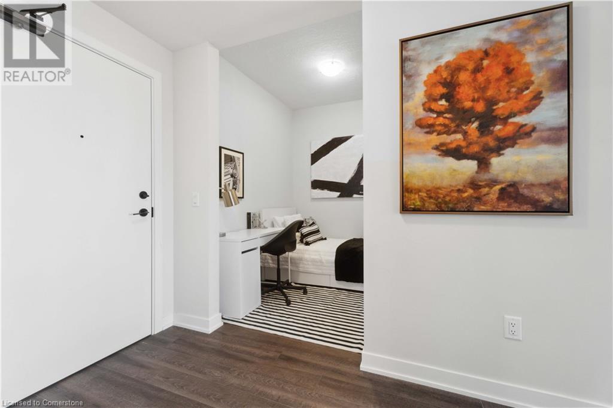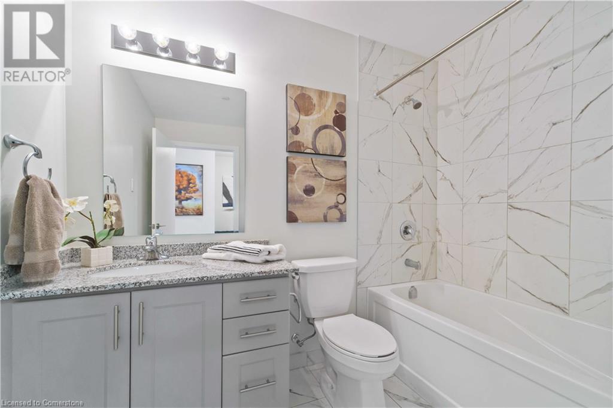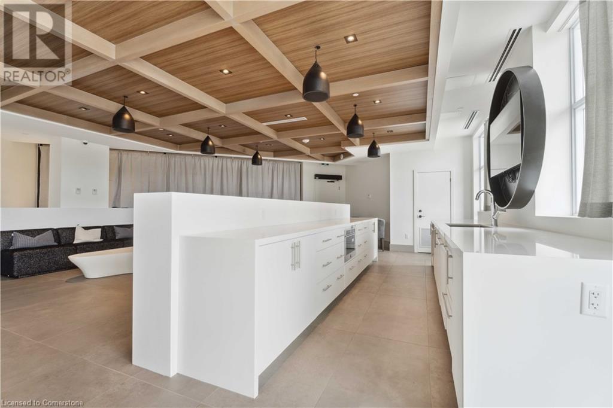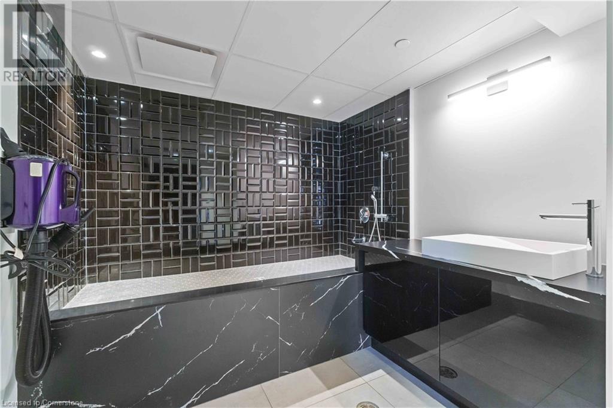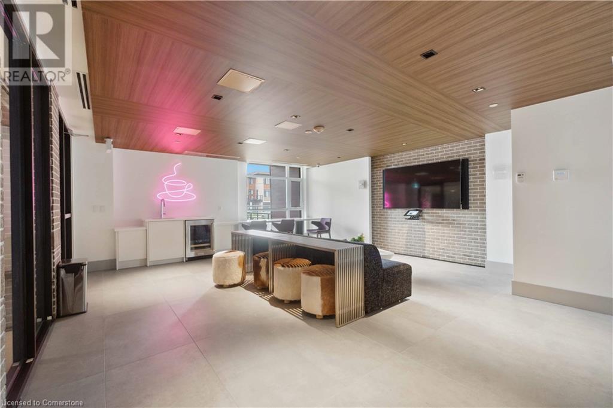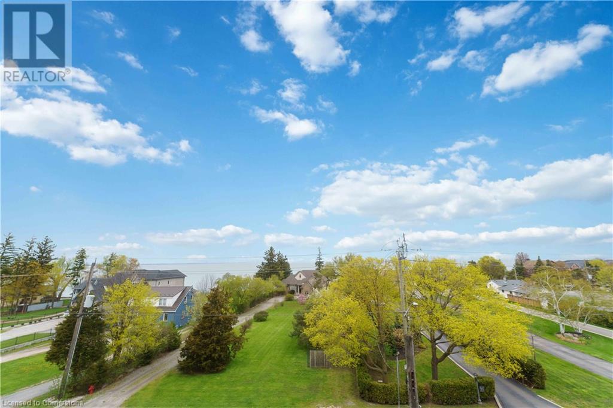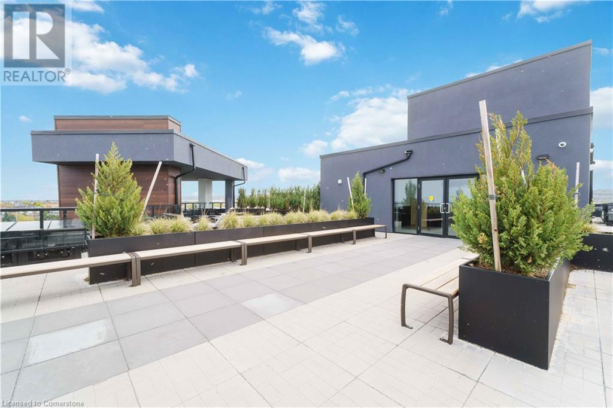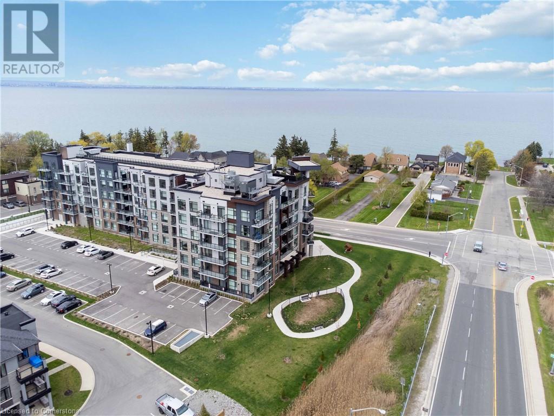$509,900Maintenance, Insurance, Water
$344.69 Monthly
Maintenance, Insurance, Water
$344.69 MonthlyWelcome home to CoMo's most popular floor plan, the MAIN, located on the 4th floor with a North facing balcony that catches the most spectacular sunsets overlooking Lake Ontario and the Toronto skyline! This suite offers a 1-bedroom plus den, large 4 pc bath, 9 ft ceilings, granite countertops, granite backsplash, vinyl flooring (no carpet), 1 underground parking space, 1 locker, resort inspired amenities which include bark park, pet spa, party room, media room, and rooftop terrace/garden. (id:59911)
Property Details
| MLS® Number | 40725975 |
| Property Type | Single Family |
| Amenities Near By | Beach, Marina, Park |
| Features | Balcony, Automatic Garage Door Opener |
| Parking Space Total | 1 |
| Storage Type | Locker |
Building
| Bathroom Total | 1 |
| Bedrooms Above Ground | 1 |
| Bedrooms Below Ground | 1 |
| Bedrooms Total | 2 |
| Amenities | Party Room |
| Appliances | Dishwasher, Dryer, Refrigerator, Stove, Washer, Microwave Built-in, Window Coverings, Garage Door Opener |
| Basement Type | None |
| Constructed Date | 2023 |
| Construction Style Attachment | Attached |
| Cooling Type | Central Air Conditioning |
| Exterior Finish | Brick Veneer, Stucco, Vinyl Siding |
| Foundation Type | Poured Concrete |
| Heating Type | Heat Pump |
| Stories Total | 1 |
| Size Interior | 712 Ft2 |
| Type | Apartment |
| Utility Water | Municipal Water |
Parking
| Underground | |
| Visitor Parking |
Land
| Access Type | Highway Access |
| Acreage | No |
| Land Amenities | Beach, Marina, Park |
| Sewer | Municipal Sewage System |
| Size Total Text | Unknown |
| Zoning Description | C5, Rm3-64 |
Interested in 600 North Service Road Unit# 415, Stoney Creek, Ontario L8E 0L2?
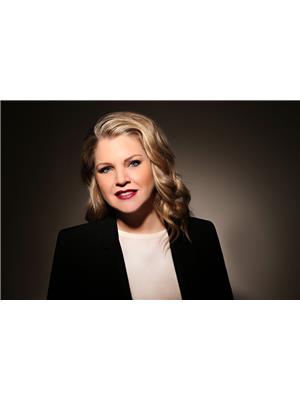
Billie Ventresca
Salesperson
(905) 574-8333
#250-2247 Rymal Road East
Stoney Creek, Ontario L8J 2V8
(905) 574-3038
(905) 574-8333
www.royallepagemacro.ca/

