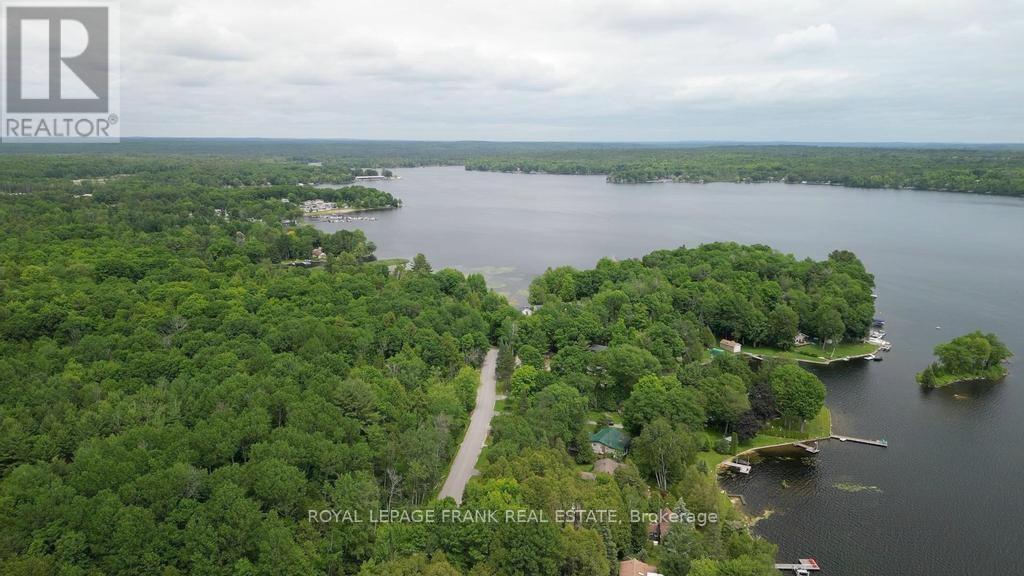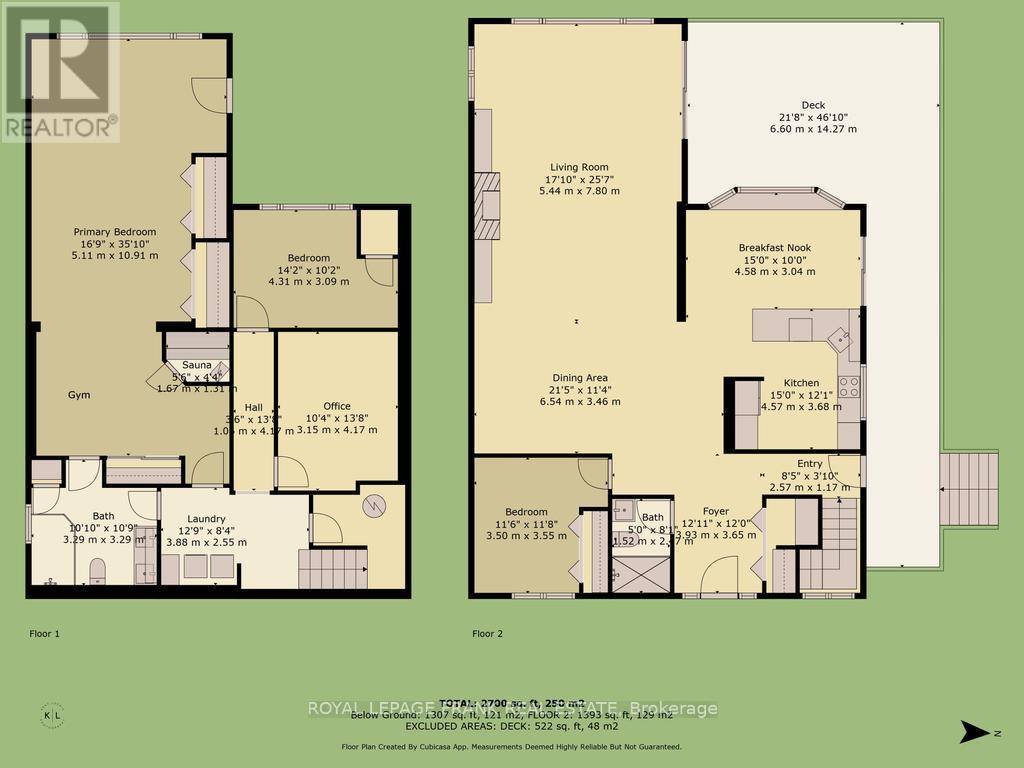$1,750,000
Come explore this stunning home in the highly sought-after Mystic Point area on Buckhorn Lake! The house is situated on a newly paved township road allowing easy year round access. This custom built house is complete with high end finishes throughout and features 3 bedrooms plus an office, 2 baths and a large open concept living and dining, The lower level features a gym area and sauna along with a large primary suite overlooking the lake. The property is beautifully landscaped featuring a variety of perennials. The deck has glass railings for a clear view of the lake. The garage is also built custom and can accommodate 4 cars or 2 cars and other equipment or toys. It contains approximately 15 feet of work bench built into the structure. There is a great swimming area right off the dock with shallow sandy bottom for children and a deeper section for swimmers. Enjoy the scenic views showcasing the natural beauty of the area, and enjoy kayaking and boating, while still only being 5 minutes from Buckhorn. This home is ideal for a family or anyone looking to enjoy the beauty of the Trent Severn. (id:59911)
Property Details
| MLS® Number | X12137395 |
| Property Type | Single Family |
| Community Name | Trent Lakes |
| Amenities Near By | Marina, Schools |
| Easement | Unknown |
| Features | Level Lot, Level, Sauna |
| Parking Space Total | 8 |
| Structure | Deck |
| View Type | Lake View, Direct Water View |
| Water Front Type | Waterfront |
Building
| Bathroom Total | 2 |
| Bedrooms Above Ground | 1 |
| Bedrooms Below Ground | 2 |
| Bedrooms Total | 3 |
| Amenities | Fireplace(s) |
| Appliances | Hot Tub, Dishwasher, Dryer, Water Heater, Stove, Washer, Water Softener, Refrigerator |
| Architectural Style | Raised Bungalow |
| Basement Development | Finished |
| Basement Features | Walk Out |
| Basement Type | N/a (finished) |
| Construction Style Attachment | Detached |
| Cooling Type | Central Air Conditioning |
| Exterior Finish | Stone, Stucco |
| Fireplace Present | Yes |
| Fireplace Total | 1 |
| Foundation Type | Block, Poured Concrete |
| Heating Fuel | Electric |
| Heating Type | Radiant Heat |
| Stories Total | 1 |
| Size Interior | 1,100 - 1,500 Ft2 |
| Type | House |
| Utility Water | Drilled Well |
Parking
| Detached Garage | |
| Garage |
Land
| Access Type | Private Docking, Year-round Access |
| Acreage | No |
| Land Amenities | Marina, Schools |
| Sewer | Septic System |
| Size Depth | 281 Ft |
| Size Frontage | 99 Ft |
| Size Irregular | 99 X 281 Ft ; Depth 281 And Depth 257 |
| Size Total Text | 99 X 281 Ft ; Depth 281 And Depth 257|1/2 - 1.99 Acres |
| Zoning Description | R |
Utilities
| Electricity Connected | Connected |
Interested in 60 Mystic Point Road, Trent Lakes, Ontario K0L 1J0?
Lynn Elizabeth Woodcroft
Salesperson
(705) 768-5588
lynnwoodcroft.com
3361 Buckhorn Rd Box 269
Buckhorn, Ontario K0L 1J0
(705) 657-3213
(705) 657-7186
www.royallepagefrank.com/








































