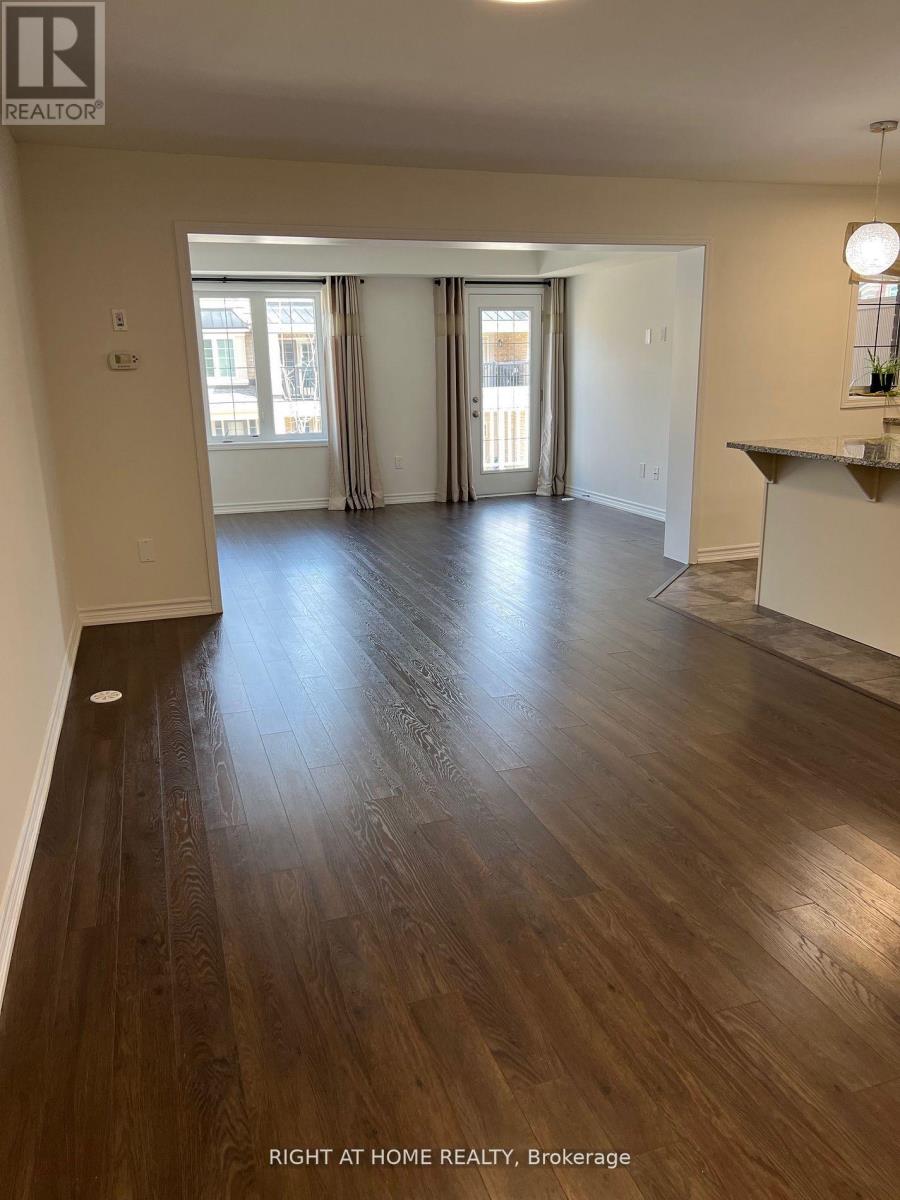$3,200 Monthly
3 Bdrm Townhome In New Rural Oakville Area. Open Concept Kitchen Combine W Dining And Great Room With Entrance To Huge Balcony. Oversize Kitchen With Granite Countertop All Windows Covering. Master Bedroom Has Walk In Closet And Glass Shower.2 Separate Bedrooms Give Privacy To Master Bedroom. Walking Distance To English And French Immersion Oodenawi Public School. Tenant responsible for all the utilities and tenant Insurance. (id:59911)
Property Details
| MLS® Number | W12135798 |
| Property Type | Single Family |
| Community Name | 1008 - GO Glenorchy |
| Parking Space Total | 2 |
Building
| Bathroom Total | 3 |
| Bedrooms Above Ground | 3 |
| Bedrooms Total | 3 |
| Age | 6 To 15 Years |
| Appliances | All, Garage Door Opener |
| Construction Style Attachment | Attached |
| Cooling Type | Central Air Conditioning |
| Exterior Finish | Brick, Stucco |
| Flooring Type | Tile, Laminate, Carpeted |
| Foundation Type | Concrete |
| Half Bath Total | 1 |
| Heating Fuel | Natural Gas |
| Heating Type | Forced Air |
| Stories Total | 3 |
| Size Interior | 1,500 - 2,000 Ft2 |
| Type | Row / Townhouse |
| Utility Water | Municipal Water |
Parking
| Garage |
Land
| Acreage | No |
| Sewer | Sanitary Sewer |
| Size Depth | 13 Ft ,9 In |
| Size Frontage | 6 Ft ,4 In |
| Size Irregular | 6.4 X 13.8 Ft |
| Size Total Text | 6.4 X 13.8 Ft |
Interested in 3060 Mistletoe Gardens, Oakville, Ontario L6M 4M2?
Peter Darmohray
Salesperson
www.resalehomescondos.com
480 Eglinton Ave West #30, 106498
Mississauga, Ontario L5R 0G2
(905) 565-9200
(905) 565-6677
www.rightathomerealty.com/

























