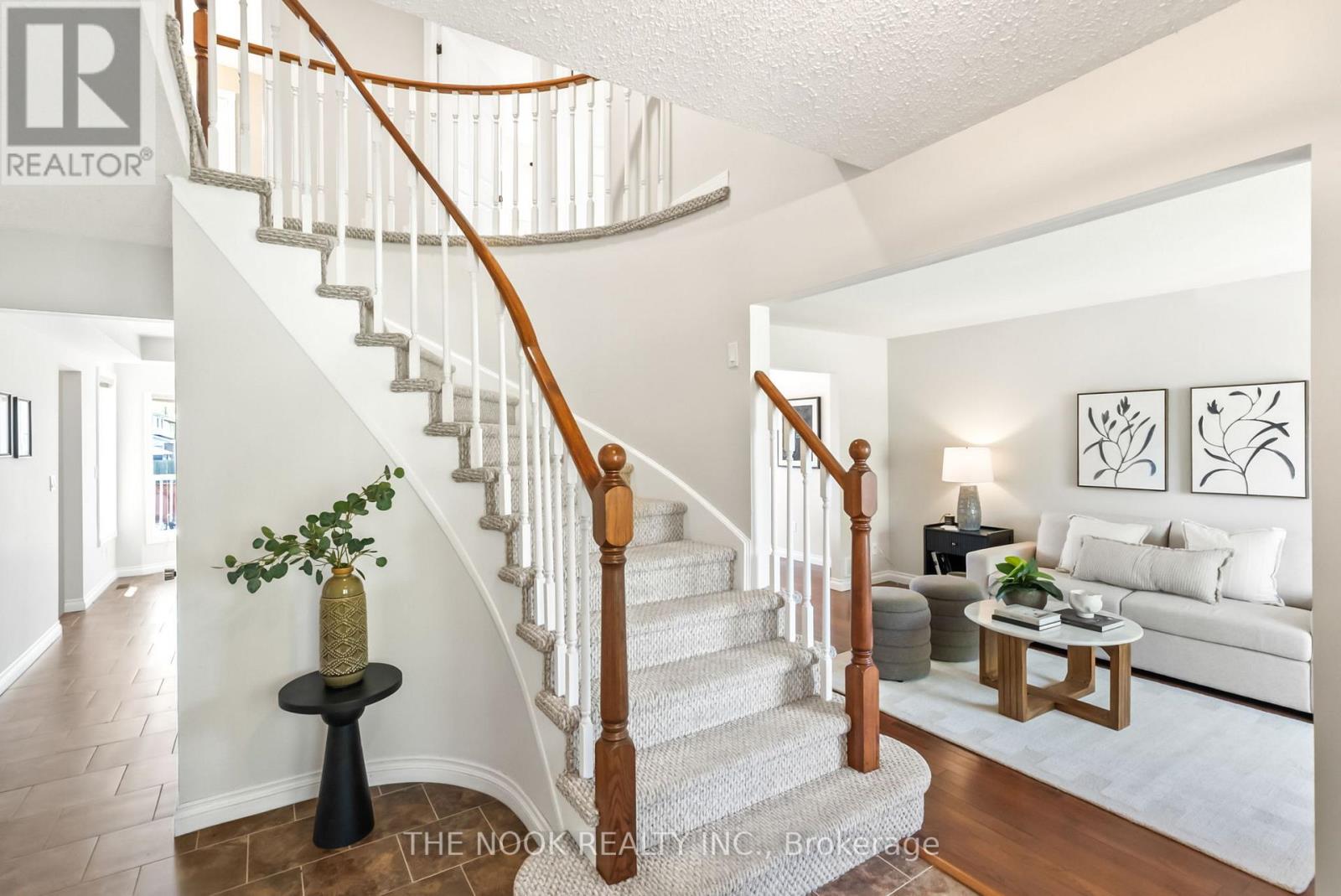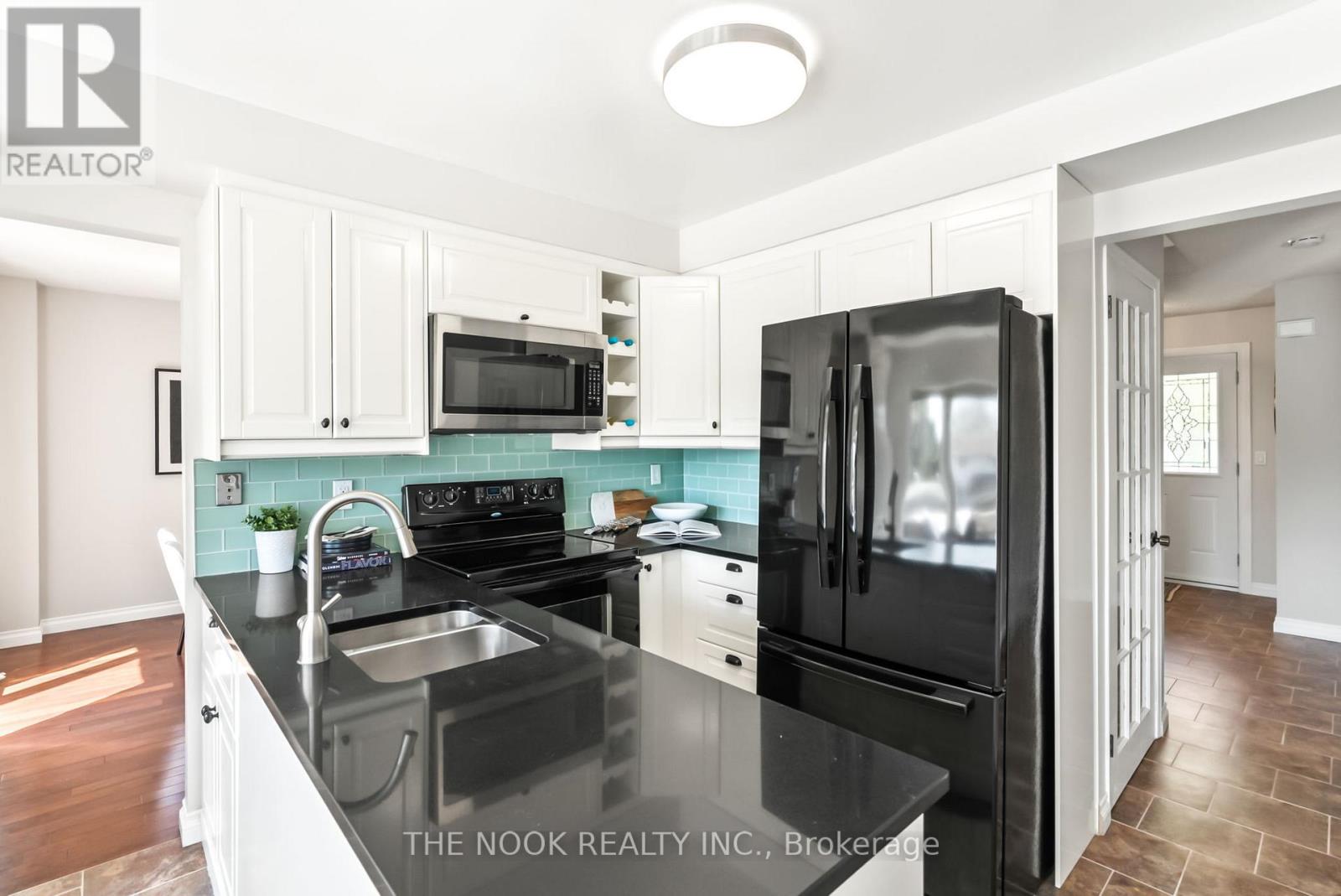$949,900
Exceptional New Listing In The Heart Of South Courtice, Proudly Offered For The First Time In 33 Years! Tucked Away On A Sought-After Quiet Street, This Meticulously Maintained Home Offers Rare Privacy With No Direct Neighbors Behind. Private Yard, Wrapped In Mature Trees And Features An Inground Pool And Two-Tiered Deck, Perfect For Entertaining Or Relaxing In Peace! Inside, The Home Boasts A Fabulous And Functional Layout. To One Side, You'll Find A Large Formal Living And Dining Room While The Other Side Offers A Cozy Family Room Complete With A Gas Fireplace And Walk-Out To Deck. At The Centre Of The Home Is A Newly Renovated Kitchen With Custom Cabinetry, Quartz Countertops, And A Spectacular Breakfast Nook Wrapped In Windows That Provide Picturesque Views Of The Pool And Surrounding Greenery. The Main Floor Also Includes A Two-Piece Powder Room And A Convenient Laundry Room. Upstairs, The Home Offers 4 Spacious Bedrooms And 2 Full Bathrooms, Including A Beautifully Updated Primary Ensuite With A Glass Shower And A Walk-In Closet. The Main Bath Has Been Upgraded To Include A Separate Soaker Tub & Glass Shower. The Fully Finished Basement Extends Your Living Space With A Large Open Rec Room, A Cozy Play Nook For The Kids, A Dedicated Home Office Area & Upgraded Large Windows! Freshly Painted Throughout And Featuring All-New Modern Lighting, This Home Blends Timeless Charm With Contemporary Upgrades. Located Just Minutes From Hwy 401 & 418 For Easy Commuting And Within Walking Distance To Some Of The Regions Most Highly Regarded Schools, This Is A Rare Opportunity To Own An Incredible Property In A Prime Neighborhood. (id:59911)
Property Details
| MLS® Number | E12133722 |
| Property Type | Single Family |
| Community Name | Courtice |
| Parking Space Total | 6 |
| Pool Features | Salt Water Pool |
| Pool Type | Inground Pool |
| Structure | Deck |
Building
| Bathroom Total | 3 |
| Bedrooms Above Ground | 4 |
| Bedrooms Total | 4 |
| Amenities | Fireplace(s) |
| Basement Development | Finished |
| Basement Type | N/a (finished) |
| Construction Style Attachment | Detached |
| Cooling Type | Central Air Conditioning |
| Exterior Finish | Brick |
| Fireplace Present | Yes |
| Foundation Type | Poured Concrete |
| Half Bath Total | 1 |
| Heating Fuel | Natural Gas |
| Heating Type | Forced Air |
| Stories Total | 2 |
| Size Interior | 1,500 - 2,000 Ft2 |
| Type | House |
| Utility Water | Municipal Water |
Parking
| Attached Garage | |
| Garage |
Land
| Acreage | No |
| Sewer | Sanitary Sewer |
| Size Depth | 125 Ft ,6 In |
| Size Frontage | 52 Ft ,7 In |
| Size Irregular | 52.6 X 125.5 Ft |
| Size Total Text | 52.6 X 125.5 Ft |
Interested in 59 Pinedale Crescent, Clarington, Ontario L1E 1C7?

Kelly Squires
Broker of Record
www.KellySquires.com
185 Church Street
Bowmanville, Ontario L1C 1T8
(905) 419-8833
www.thenookrealty.com/


















































