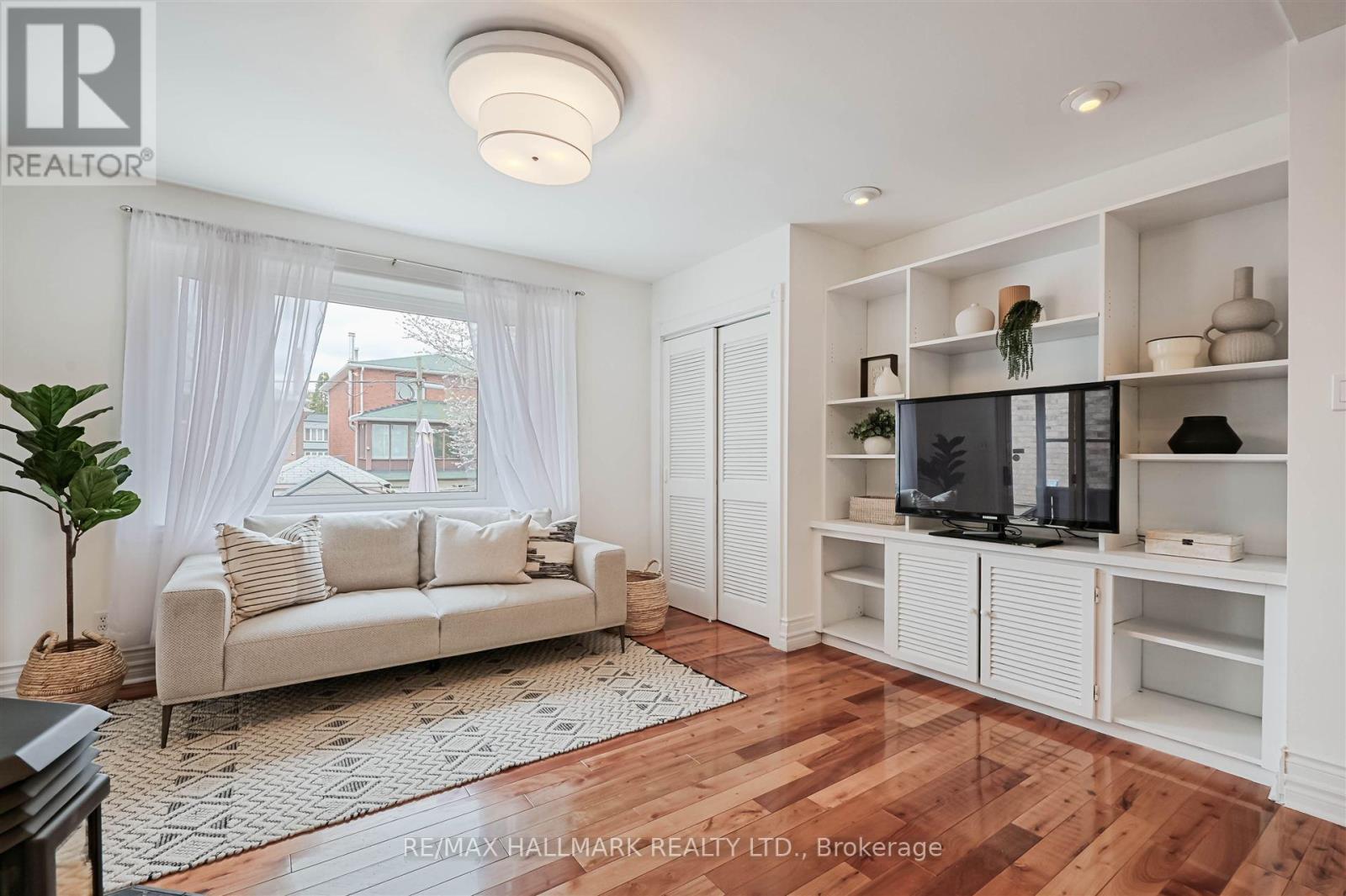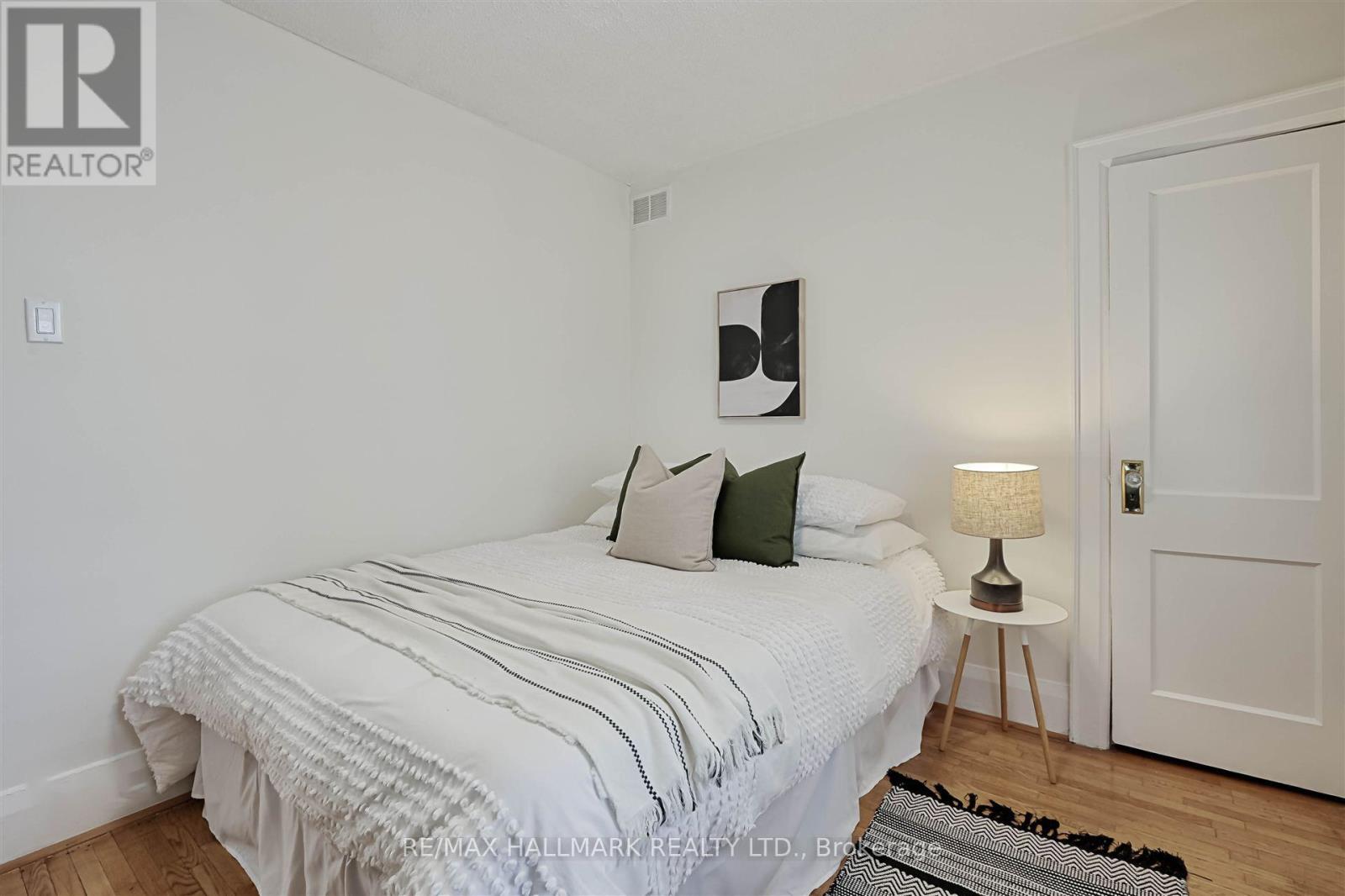$899,000
*Reviewing Offers Anytime! Welcome to 60 Maybourne Ave - Your Family's Next Chapter Starts Here! Tucked away on a quiet, family-friendly street in vibrant Scarborough, this charming 3+1 bedroom detached gem is the kind of home that gives you all the right feels the moment you pull up. With fantastic curb appeal, a private drive, and a cozy covered front patio, its love at first sight! Step inside and be greeted by a sun-filled open-concept living and dining space, featuring hardwood floors and ample windows. The heart of the home - a spacious kitchen with plenty of storage and a centre island opens beautifully into a warm and inviting family room, complete with a fireplace for cool winter nights. Whether you're hosting summer BBQs or morning coffee catch-ups, the large deck and lush backyard are ready for all your moments, big and small. Upstairs boasts three generously sized bedrooms, including a bright and roomy primary with plenty of closet space, plus a functional 4-piece bath. Need space for extended family, a guest suite, or a teen retreat? The partially finished lower level features a fourth bedroom, a 3-piece bath, and a laundry area - full of potential! Enjoy a fully fenced backyard oasis with sunny green space, beautiful gardens, and a handy shed for all your tools and toys. Perfectly situated - just minutes to excellent parks (Warden Woods, Taylor Creek Park), schools, TTC and GO, shops, restaurants, groceries. (id:59911)
Property Details
| MLS® Number | E12129564 |
| Property Type | Single Family |
| Neigbourhood | Scarborough |
| Community Name | Clairlea-Birchmount |
| Equipment Type | Water Heater |
| Features | Sump Pump |
| Parking Space Total | 2 |
| Rental Equipment Type | Water Heater |
| Structure | Deck, Porch, Shed |
Building
| Bathroom Total | 2 |
| Bedrooms Above Ground | 3 |
| Bedrooms Below Ground | 1 |
| Bedrooms Total | 4 |
| Amenities | Fireplace(s) |
| Appliances | Water Heater, Dishwasher, Dryer, Microwave, Hood Fan, Stove, Washer, Window Coverings, Refrigerator |
| Basement Development | Partially Finished |
| Basement Type | N/a (partially Finished) |
| Construction Style Attachment | Detached |
| Cooling Type | Central Air Conditioning |
| Exterior Finish | Stucco, Aluminum Siding |
| Fireplace Present | Yes |
| Fireplace Total | 1 |
| Fireplace Type | Woodstove |
| Flooring Type | Hardwood, Tile, Laminate |
| Heating Fuel | Natural Gas |
| Heating Type | Forced Air |
| Stories Total | 2 |
| Size Interior | 1,100 - 1,500 Ft2 |
| Type | House |
| Utility Water | Municipal Water |
Parking
| No Garage |
Land
| Acreage | No |
| Landscape Features | Landscaped |
| Sewer | Sanitary Sewer |
| Size Depth | 106 Ft ,1 In |
| Size Frontage | 25 Ft ,4 In |
| Size Irregular | 25.4 X 106.1 Ft |
| Size Total Text | 25.4 X 106.1 Ft |
Interested in 60 Maybourne Avenue, Toronto, Ontario M1L 2V9?

Ford Thurston
Broker
www.thurstonolsen.com/
www.facebook.com/ThurstonOlsen
twitter.com/ThurstonOlsen
785 Queen St East
Toronto, Ontario M4M 1H5
(416) 465-7850
(416) 463-7850

Chris Olsen
Broker
www.thurstonolsen.com
785 Queen St East
Toronto, Ontario M4M 1H5
(416) 465-7850
(416) 463-7850



































