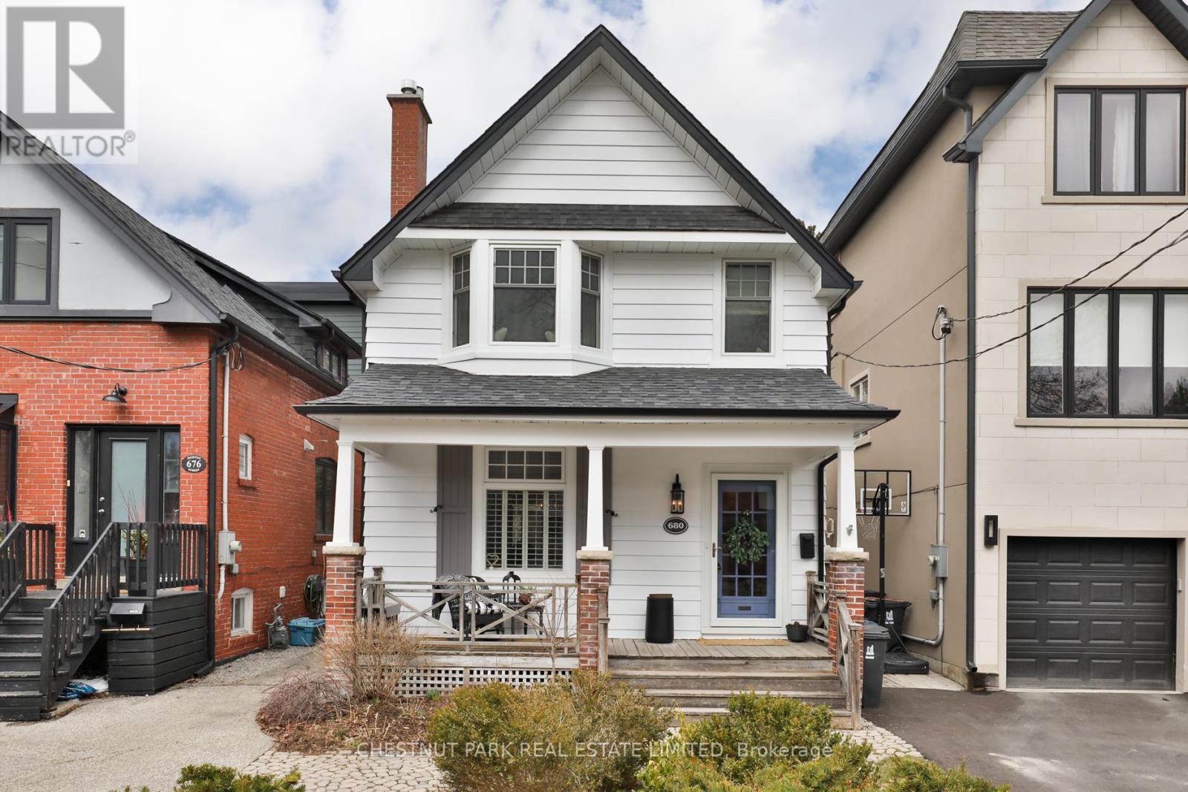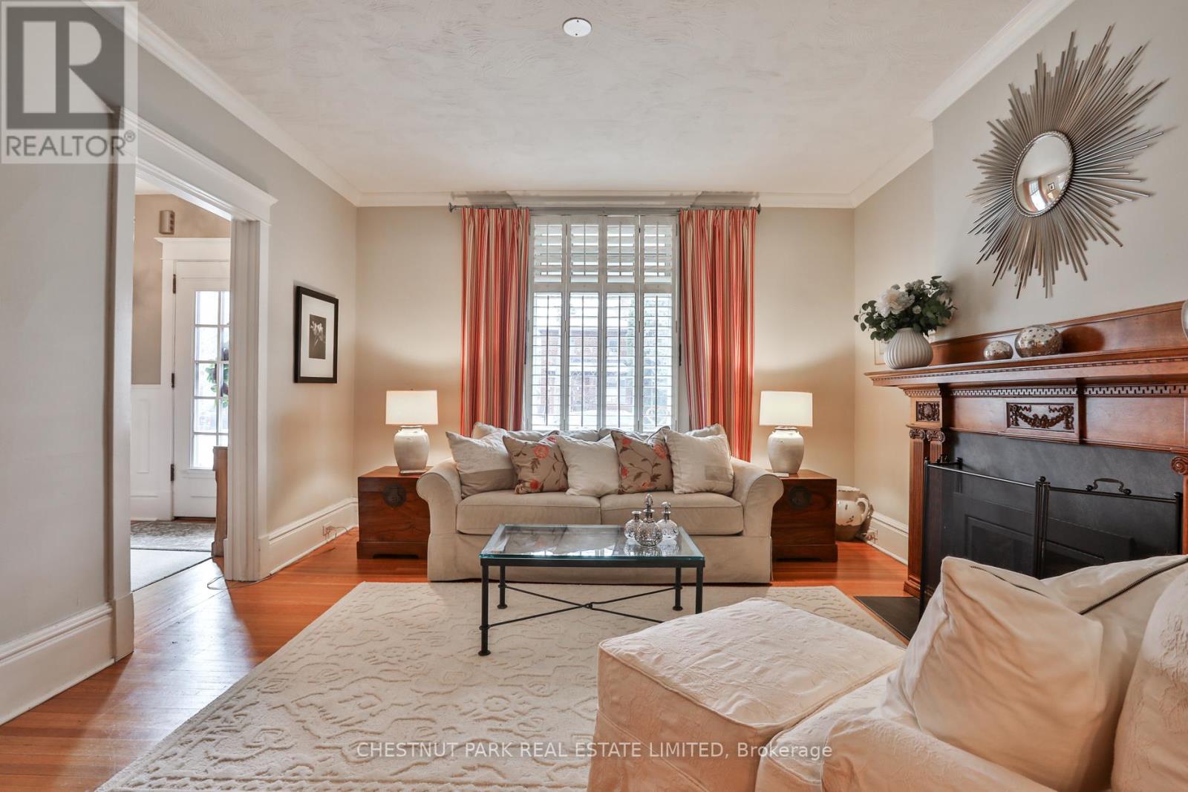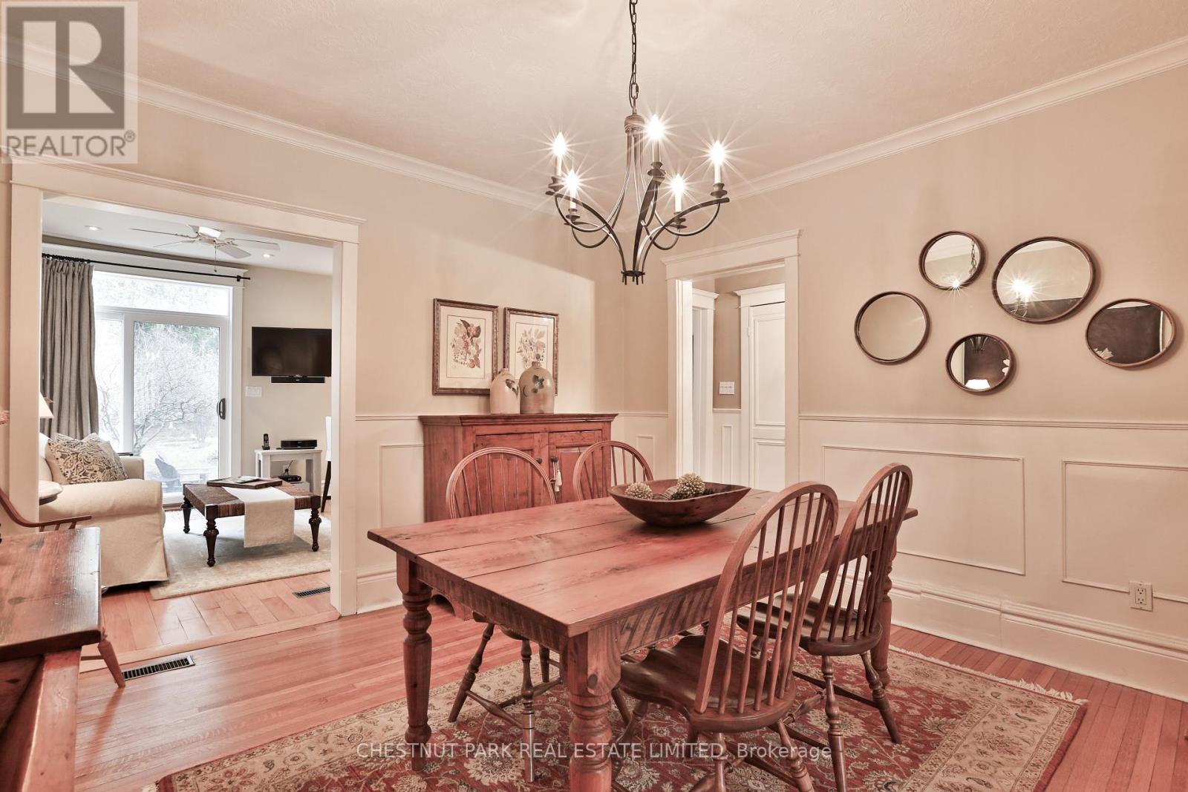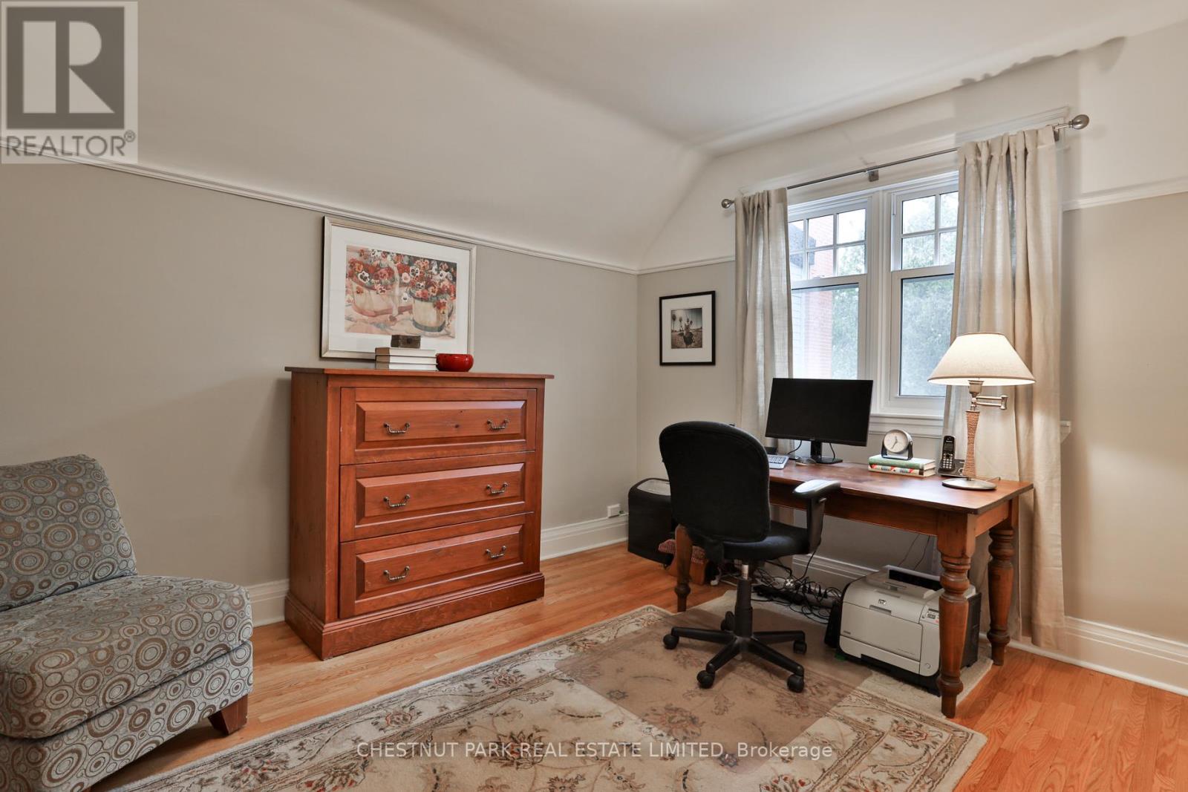$1,649,700
The best example of a modern farmhouse. High ceilings, great room sizes. 2 piece on main. Large kitchen, family room with walk-out to deck, overlooks 176 ft landscaped lot. Living room with beautiful wood-carved mantel with gas fireplace. The large, elegant dining room is large enough for most family celebrations. 2nd floor primary with 2nd bed and 3rd bedroom currently used as an office. The basement could be underpinned and expanded, and is currently a half-basement for laundry and storage. Front pad parking license $343.00 yearly (id:59911)
Property Details
| MLS® Number | C12125751 |
| Property Type | Single Family |
| Neigbourhood | East York |
| Community Name | Mount Pleasant East |
| Features | Flat Site |
| Parking Space Total | 1 |
| Structure | Deck, Porch |
Building
| Bathroom Total | 2 |
| Bedrooms Above Ground | 3 |
| Bedrooms Total | 3 |
| Appliances | Dishwasher, Dryer, Microwave, Stove, Washer, Refrigerator |
| Construction Style Attachment | Detached |
| Cooling Type | Wall Unit |
| Exterior Finish | Vinyl Siding, Aluminum Siding |
| Fireplace Present | Yes |
| Flooring Type | Hardwood |
| Half Bath Total | 1 |
| Heating Fuel | Natural Gas |
| Heating Type | Forced Air |
| Stories Total | 2 |
| Size Interior | 1,100 - 1,500 Ft2 |
| Type | House |
| Utility Water | Municipal Water |
Parking
| No Garage |
Land
| Acreage | No |
| Landscape Features | Landscaped |
| Sewer | Sanitary Sewer |
| Size Depth | 176 Ft |
| Size Frontage | 25 Ft |
| Size Irregular | 25 X 176 Ft |
| Size Total Text | 25 X 176 Ft |
Utilities
| Cable | Installed |
| Sewer | Installed |
Interested in 680 Merton Street, Toronto, Ontario M4S 1B8?
Kathryn Harris
Salesperson
1300 Yonge St Ground Flr
Toronto, Ontario M4T 1X3
(416) 925-9191
(416) 925-3935
www.chestnutpark.com/


































