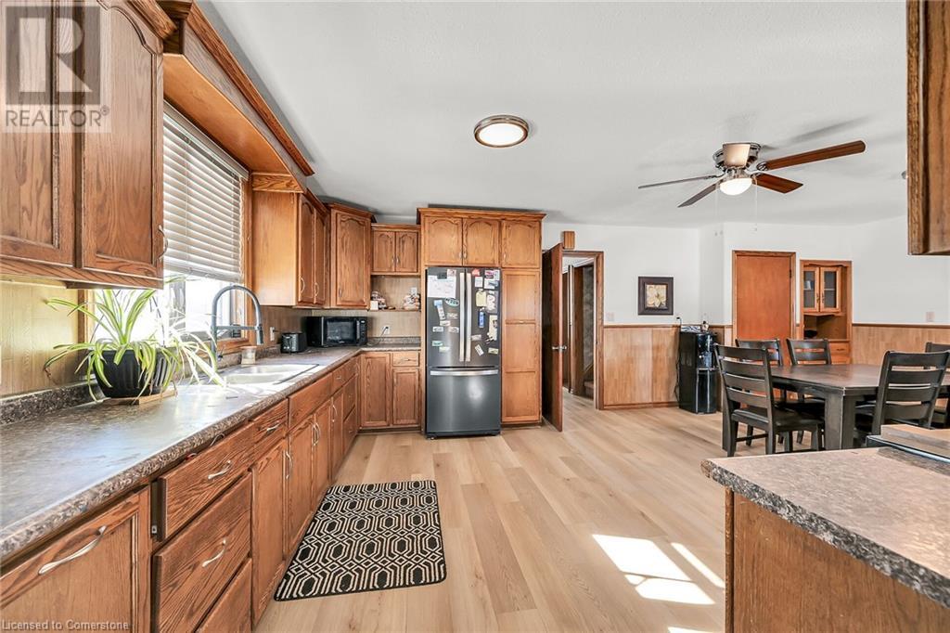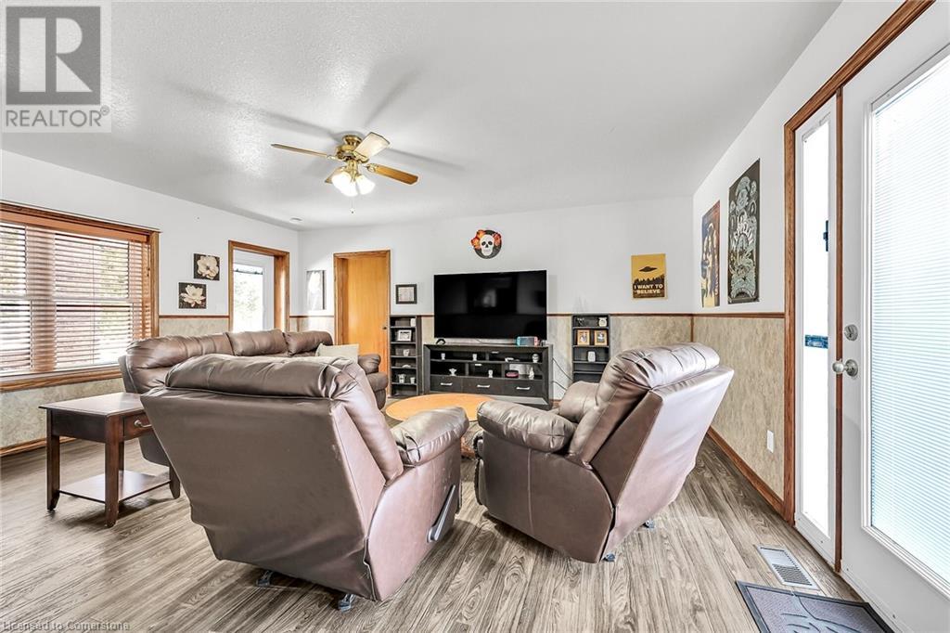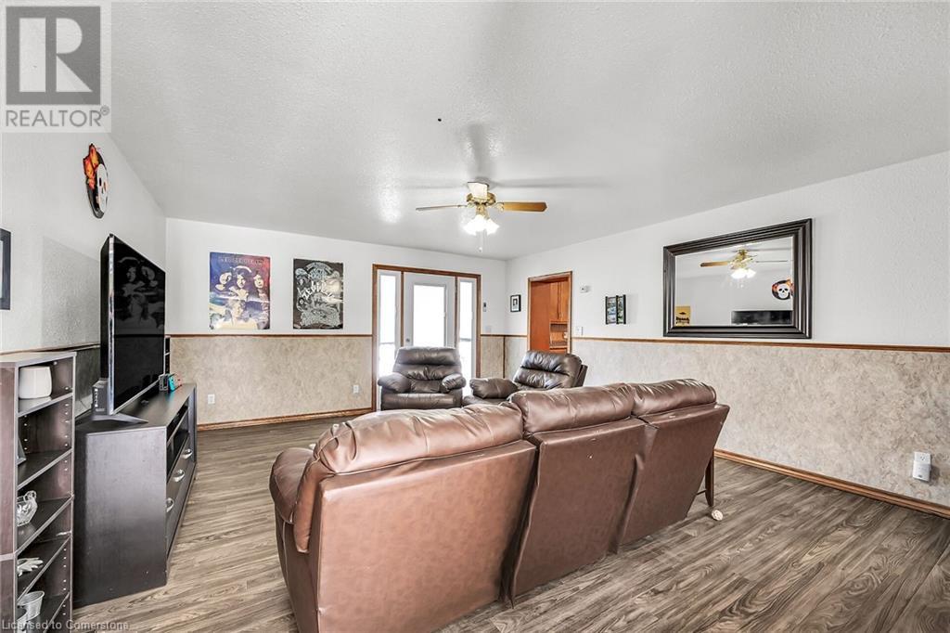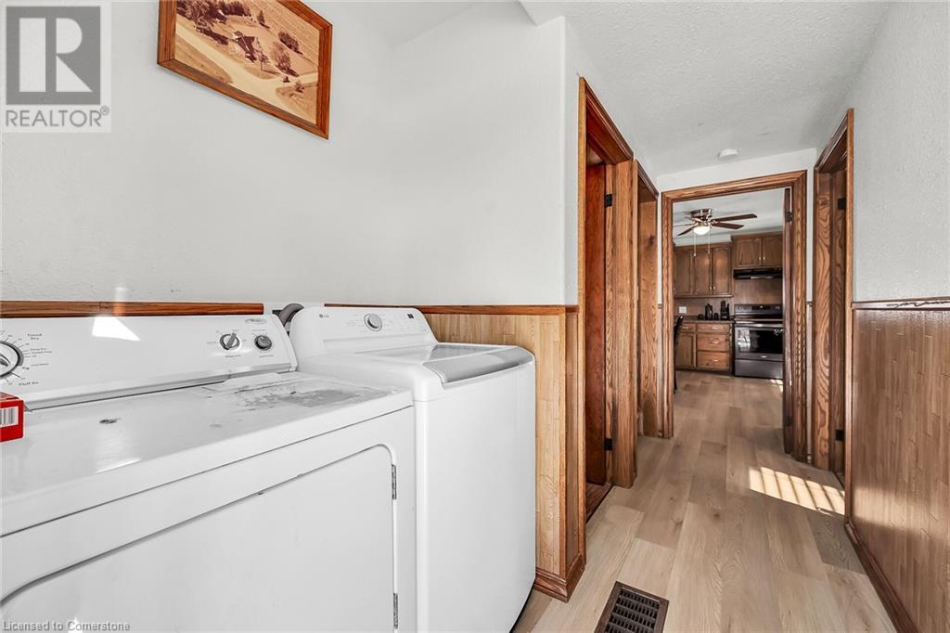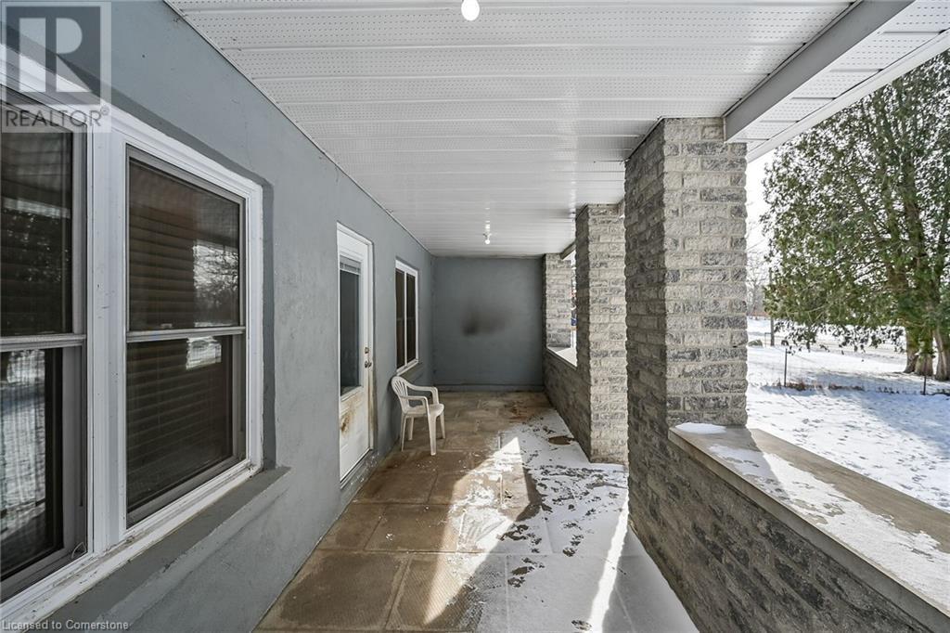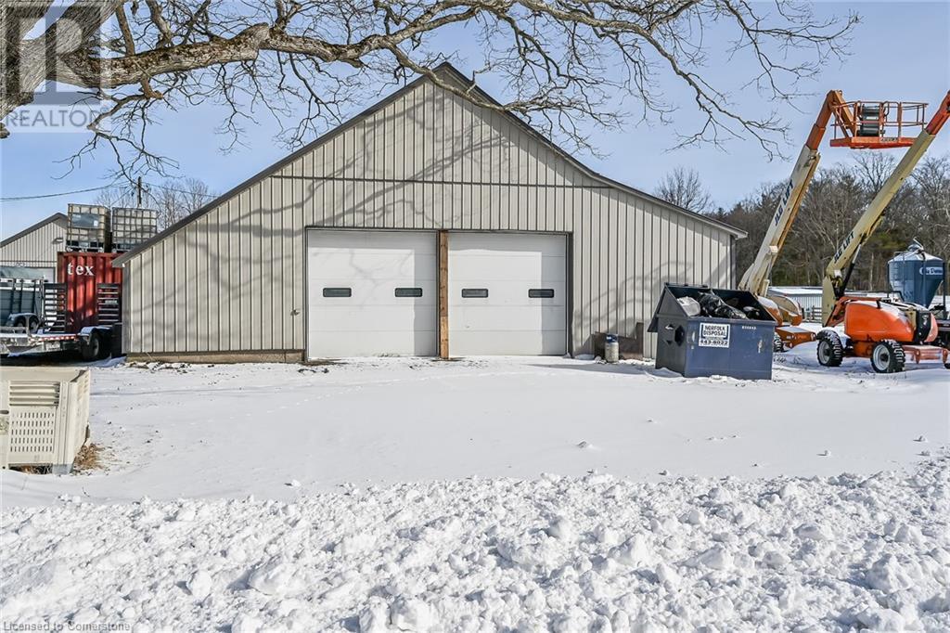$919,900
Rare opportunity with Rural Industrial Zoning!! Large 5 Bedroom 2 Bath Solid Brick Home with loads of updates, situated proudly on 6 acres of land. Main Floor features Huge Eat-in Kitchen with updated flooring, large living room with rear patio door accessing covered rear patio as well as front door to Front covered porch, MF laundry, 4 piece bath and 2 MF Bedrooms. Upper level consists of 3 more bedrooms, oversized rec room, and 3 pc bath. outside you find a multiple buildings, Garage 25x25 with auto garage door openers x2 & updated hydro panel, workshop 23x44 with 10x43 lean to & updated hydro panel 2 10x10 doors and service pit, 32x44 quonset building with 12x12 door openings, 2 coverall buildings with a total length of 30x140 (2023), lots of fencing (2021), 12x30 horse run in with tack room (2023). (id:59911)
Property Details
| MLS® Number | 40694617 |
| Property Type | Single Family |
| Features | Country Residential |
| Parking Space Total | 15 |
| Structure | Workshop, Porch, Barn |
| View Type | View Of Water |
Building
| Bathroom Total | 2 |
| Bedrooms Above Ground | 5 |
| Bedrooms Total | 5 |
| Appliances | Dishwasher, Dryer, Refrigerator, Stove, Washer |
| Architectural Style | 2 Level |
| Basement Development | Unfinished |
| Basement Type | Partial (unfinished) |
| Constructed Date | 1920 |
| Construction Style Attachment | Detached |
| Cooling Type | Central Air Conditioning |
| Exterior Finish | Brick |
| Foundation Type | Stone |
| Heating Fuel | Natural Gas |
| Heating Type | Forced Air |
| Stories Total | 2 |
| Size Interior | 2,286 Ft2 |
| Type | House |
| Utility Water | Drilled Well |
Parking
| Detached Garage |
Land
| Access Type | Road Access |
| Acreage | Yes |
| Sewer | Septic System |
| Size Depth | 410 Ft |
| Size Frontage | 830 Ft |
| Size Irregular | 6 |
| Size Total | 6 Ac|5 - 9.99 Acres |
| Size Total Text | 6 Ac|5 - 9.99 Acres |
| Zoning Description | Mr-a |
Utilities
| Natural Gas | Available |
Interested in 1324 E Quarter Line Road, Langton, Ontario N0E 1G0?
John Van Doorn
Salesperson
(905) 573-1189
#101-325 Winterberry Drive
Stoney Creek, Ontario L8J 0B6
(905) 573-1188
(905) 573-1189



