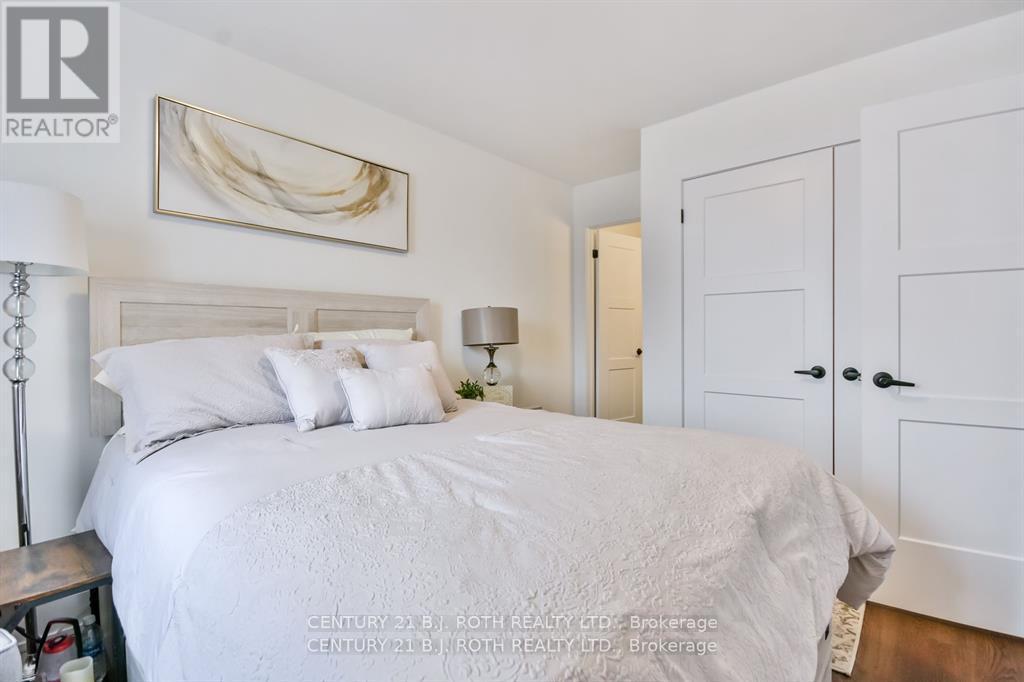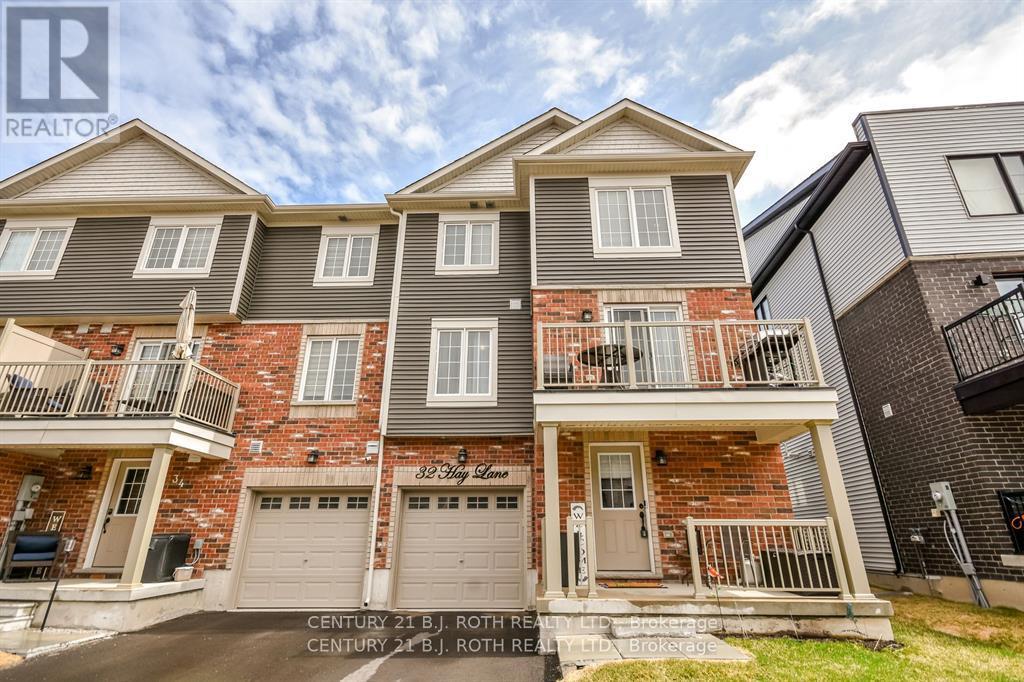$599,900
Welcome to 32 Hay Lane, where location truly is everything and this home has it all! Located in one of Barrie's most sought-after neighborhoods, this beautiful freehold end-unit townhome is packed with luxurious upgrades and modern style. Step into a spacious foyer featuring a walk-in closet, sleek powder room with touchless faucet, laundry/utility area, and convenient access to the garage. Upstairs, enjoy a bright, open-concept living space flooded with natural light. The show-stopping kitchen includes quartz countertops, high-end appliances, stunning backsplash, statement lighting, and a huge island ideal for entertaining. The kitchen flows seamlessly into the dining and living areas, complete with large windows and a walk-out to your private balcony. A chic barn door reveals a versatile den perfect as a home office, kids zone, or guest room. On the top floor, you'll love the spacious primary suite with a double closet and a stylish 3-piece ensuite featuring a glass shower and touchless tap. Two additional bedrooms and a 4-piece bath complete the layout. Notable upgrades include premium lighting, shaker-style doors, hardwood stairs, and luxury vinyl plank flooring throughout. Easy access to Hwy 400 and just steps to top-rated schools, parks, shopping, and more! Don't miss your chance to live in style and comfort, book a showing today! (id:59911)
Property Details
| MLS® Number | S12126905 |
| Property Type | Single Family |
| Community Name | Rural Barrie Southeast |
| Amenities Near By | Park, Public Transit, Place Of Worship, Schools |
| Equipment Type | Water Heater |
| Features | Carpet Free |
| Parking Space Total | 2 |
| Rental Equipment Type | Water Heater |
| Structure | Deck, Porch |
Building
| Bathroom Total | 3 |
| Bedrooms Above Ground | 3 |
| Bedrooms Total | 3 |
| Age | 0 To 5 Years |
| Appliances | Garage Door Opener Remote(s), Dishwasher, Dryer, Microwave, Stove, Washer, Refrigerator |
| Construction Style Attachment | Attached |
| Cooling Type | Central Air Conditioning |
| Exterior Finish | Brick, Vinyl Siding |
| Fire Protection | Security System |
| Flooring Type | Ceramic, Vinyl |
| Foundation Type | Concrete |
| Half Bath Total | 1 |
| Heating Fuel | Natural Gas |
| Heating Type | Forced Air |
| Stories Total | 3 |
| Size Interior | 1,500 - 2,000 Ft2 |
| Type | Row / Townhouse |
| Utility Water | Municipal Water |
Parking
| Attached Garage | |
| Garage | |
| Inside Entry |
Land
| Acreage | No |
| Land Amenities | Park, Public Transit, Place Of Worship, Schools |
| Sewer | Sanitary Sewer |
| Size Depth | 45 Ft |
| Size Frontage | 27 Ft ,1 In |
| Size Irregular | 27.1 X 45 Ft |
| Size Total Text | 27.1 X 45 Ft |
| Zoning Description | Residential |
Utilities
| Cable | Installed |
| Sewer | Installed |
Interested in 32 Hay Lane, Barrie, Ontario L9J 0C2?
Kyla Vavala
Broker
(705) 796-6913
kyla-vavala.c21.ca/
www.facebook.com/#!/pages/Kyla-Vavala-A-Name-That-Friends-Recommend-Century21-BJRoth-Realty-
twitter.com/kylavavala
www.linkedin.com/feed/
355 Bayfield Street, Unit 5, 106299 & 100088
Barrie, Ontario L4M 3C3
(705) 721-9111
(705) 721-9182
bjrothrealty.c21.ca/
Danya Daoust
Salesperson
355 Bayfield Street, Unit 5, 106299 & 100088
Barrie, Ontario L4M 3C3
(705) 721-9111
(705) 721-9182
bjrothrealty.c21.ca/






























