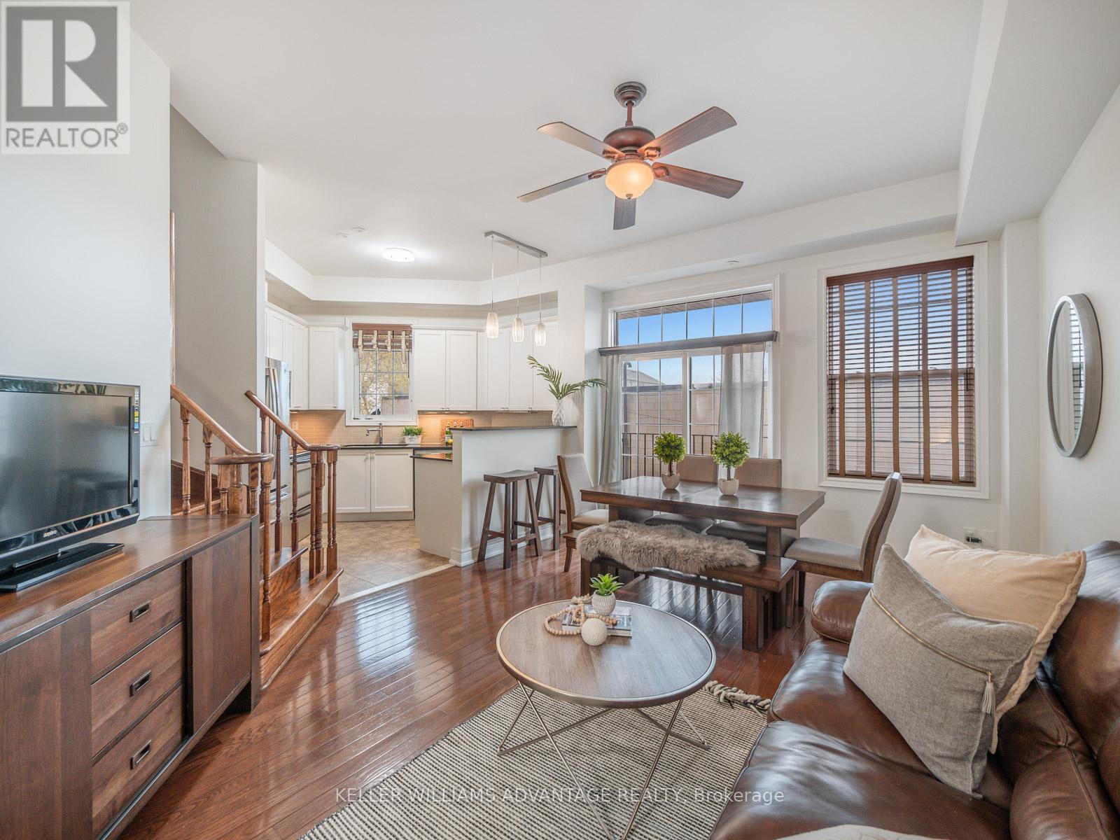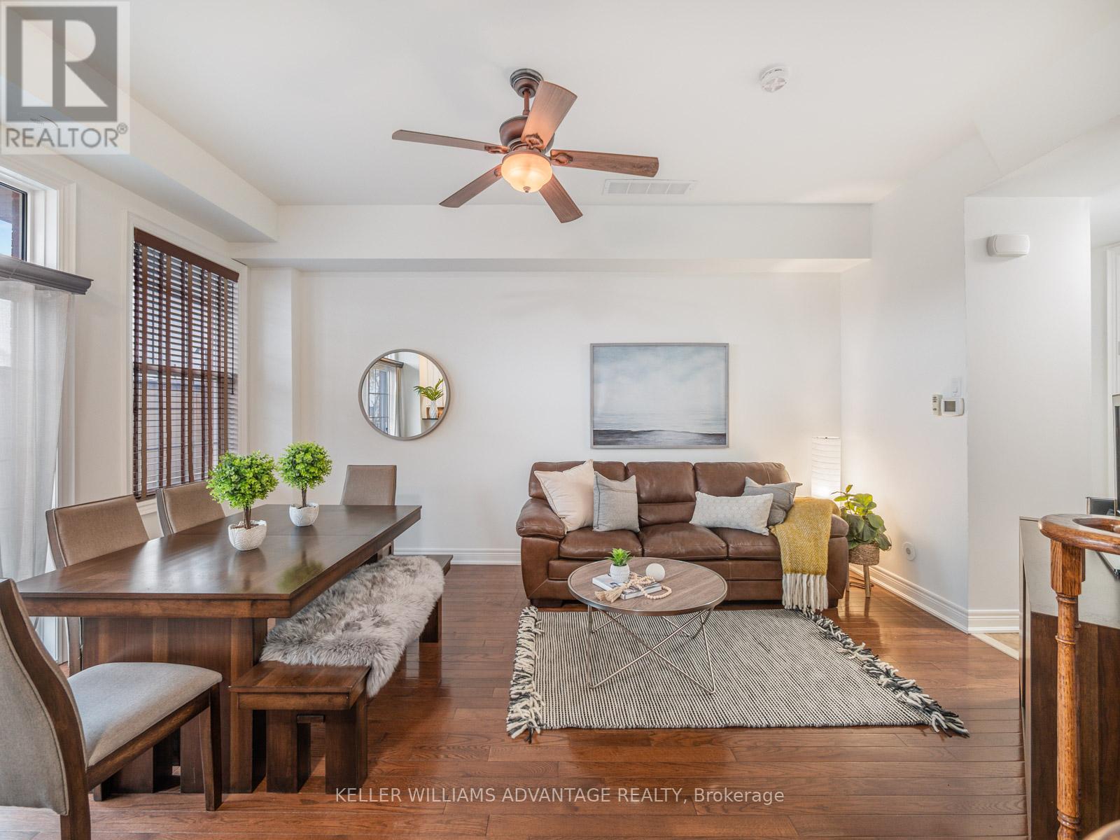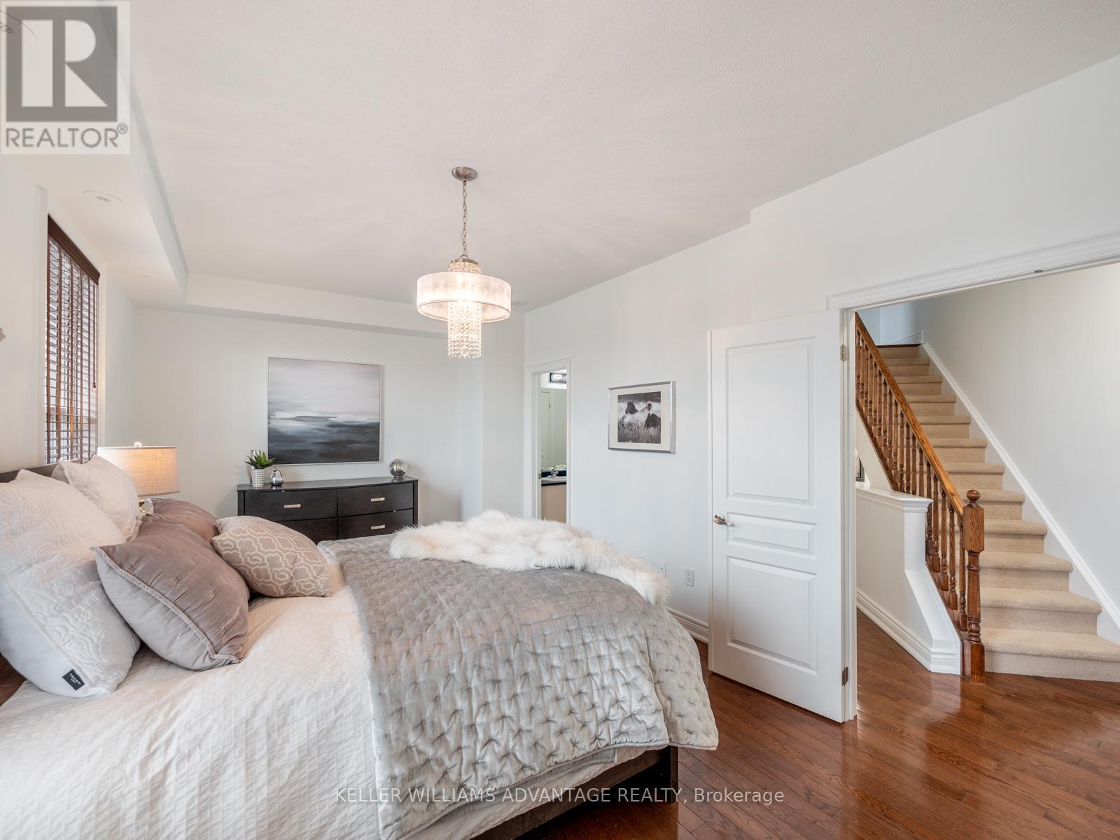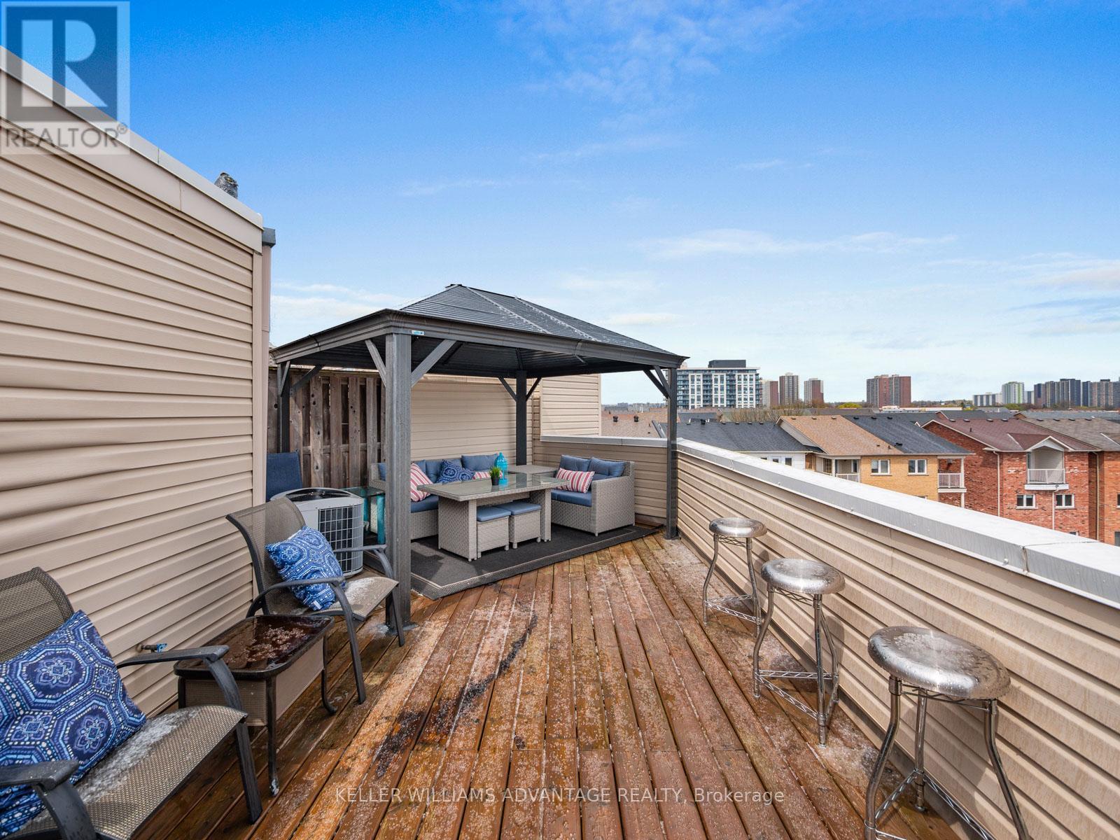$1,199,900Maintenance, Parcel of Tied Land
$314.50 Monthly
Maintenance, Parcel of Tied Land
$314.50 MonthlyA Rare Corner Freehold Townhome in the Heart of East End-Danforth! Tucked into a quiet, family-friendly enclave just east of Main & Gerrard, this bright and spacious 3-storey home offers over 1,500 sq. ft. of stylish, functional living. With 3 generous bedrooms and 3 bathrooms, this well-maintained gem provides the perfect balance of privacy and open-concept flow. The bright main floor features hardwood floors and an open living/dining space ideal for entertaining, while the updated kitchen boasts stainless steel appliances, breakfast bar seating, and ample storage. Upstairs, two large bedrooms share a full bath, and the entire top floor is a private retreat with a massive primary bedroom, 5-piece ensuite, walk-in closet, and picture window with treetop views. Top it all off with a rooftop terrace complete with wet bar and gas line (perfect for summer evenings, BBQ's and skyline views), steps to GO Train, subway, TTC, shops, Ted Reeve Arena, Main Library & Danforth Village PLUS a quick bike ride to The Beach, 34 Fairhead Mews is a must-see for anyone looking for turnkey space, low maintenance living, and vibrant east-end Toronto lifestyle. POTL fees include Landscaping, Snow Removal And Garbage Removal! (id:59911)
Property Details
| MLS® Number | E12127450 |
| Property Type | Single Family |
| Neigbourhood | Beaches—East York |
| Community Name | East End-Danforth |
| Amenities Near By | Public Transit, Park |
| Community Features | Community Centre |
| Equipment Type | Water Heater |
| Features | Lane |
| Parking Space Total | 1 |
| Rental Equipment Type | Water Heater |
| View Type | City View |
Building
| Bathroom Total | 3 |
| Bedrooms Above Ground | 3 |
| Bedrooms Total | 3 |
| Age | 16 To 30 Years |
| Appliances | Central Vacuum, Dishwasher, Dryer, Microwave, Stove, Washer, Window Coverings, Refrigerator |
| Basement Development | Finished |
| Basement Features | Walk Out |
| Basement Type | N/a (finished) |
| Construction Style Attachment | Attached |
| Cooling Type | Central Air Conditioning |
| Exterior Finish | Brick |
| Flooring Type | Hardwood |
| Foundation Type | Unknown |
| Half Bath Total | 1 |
| Heating Fuel | Natural Gas |
| Heating Type | Forced Air |
| Stories Total | 3 |
| Size Interior | 1,500 - 2,000 Ft2 |
| Type | Row / Townhouse |
| Utility Water | Municipal Water |
Parking
| Garage |
Land
| Acreage | No |
| Land Amenities | Public Transit, Park |
| Sewer | Sanitary Sewer |
| Size Depth | 25 Ft |
| Size Frontage | 6 Ft ,7 In |
| Size Irregular | 6.6 X 25 Ft ; Corner Unit |
| Size Total Text | 6.6 X 25 Ft ; Corner Unit |
Interested in 34 Fairhead Mews, Toronto, Ontario M4E 3Y4?
Barbara Best
Salesperson
(416) 220-5904
www.barbbest.ca/
www.facebook.com/BarbBestKWRE/
1238 Queen St East Unit B
Toronto, Ontario M4L 1C3
(416) 465-4545
(416) 465-4533































