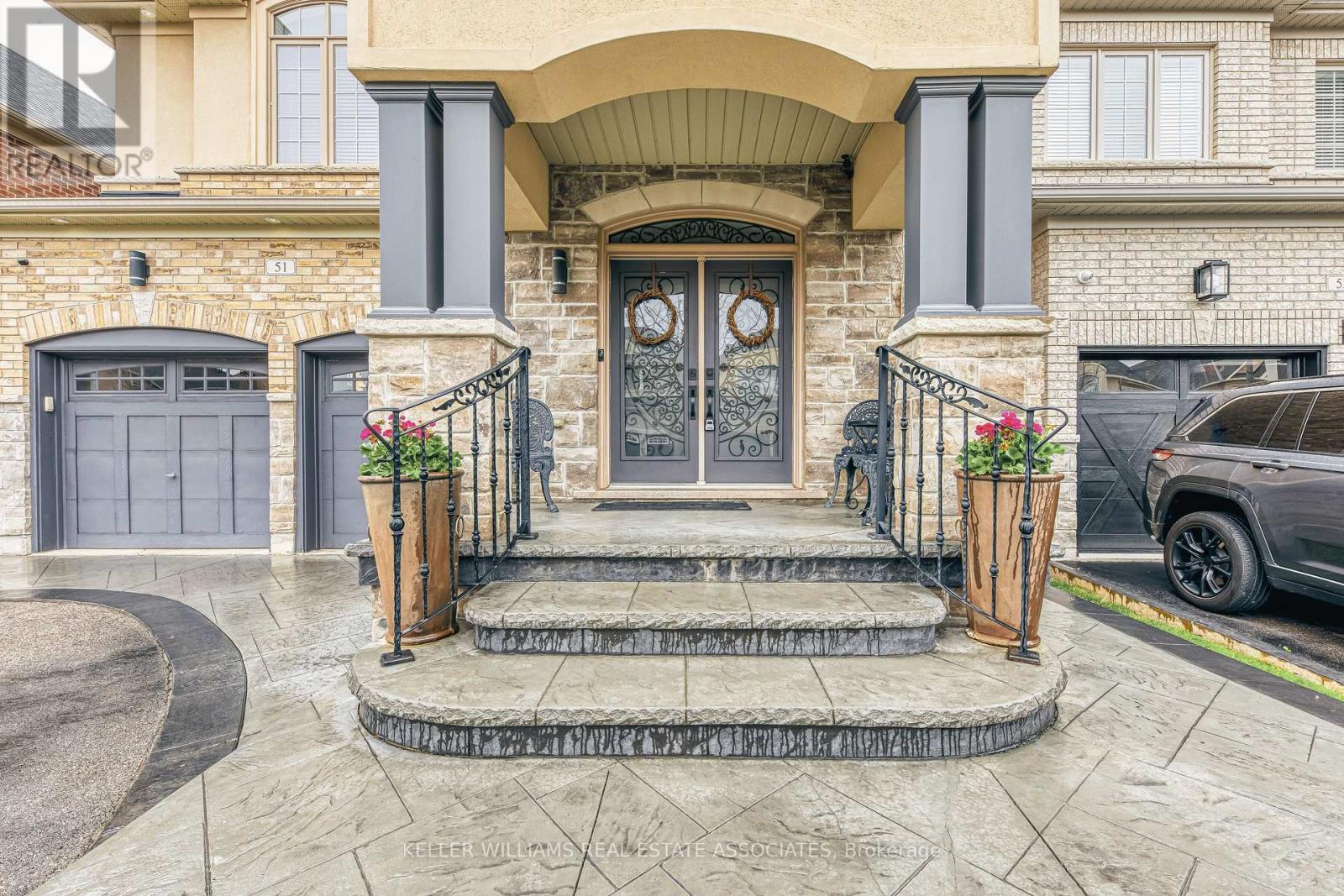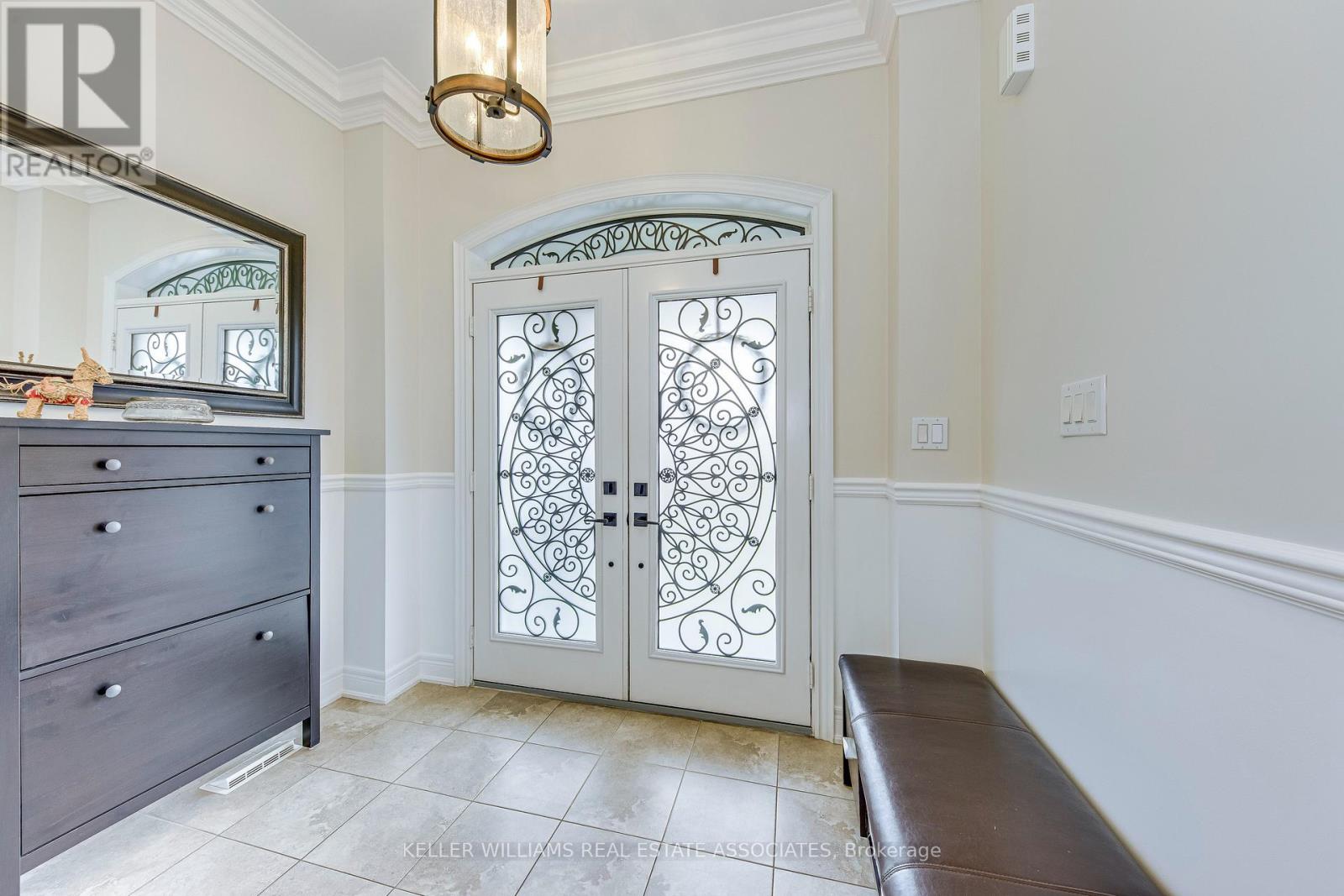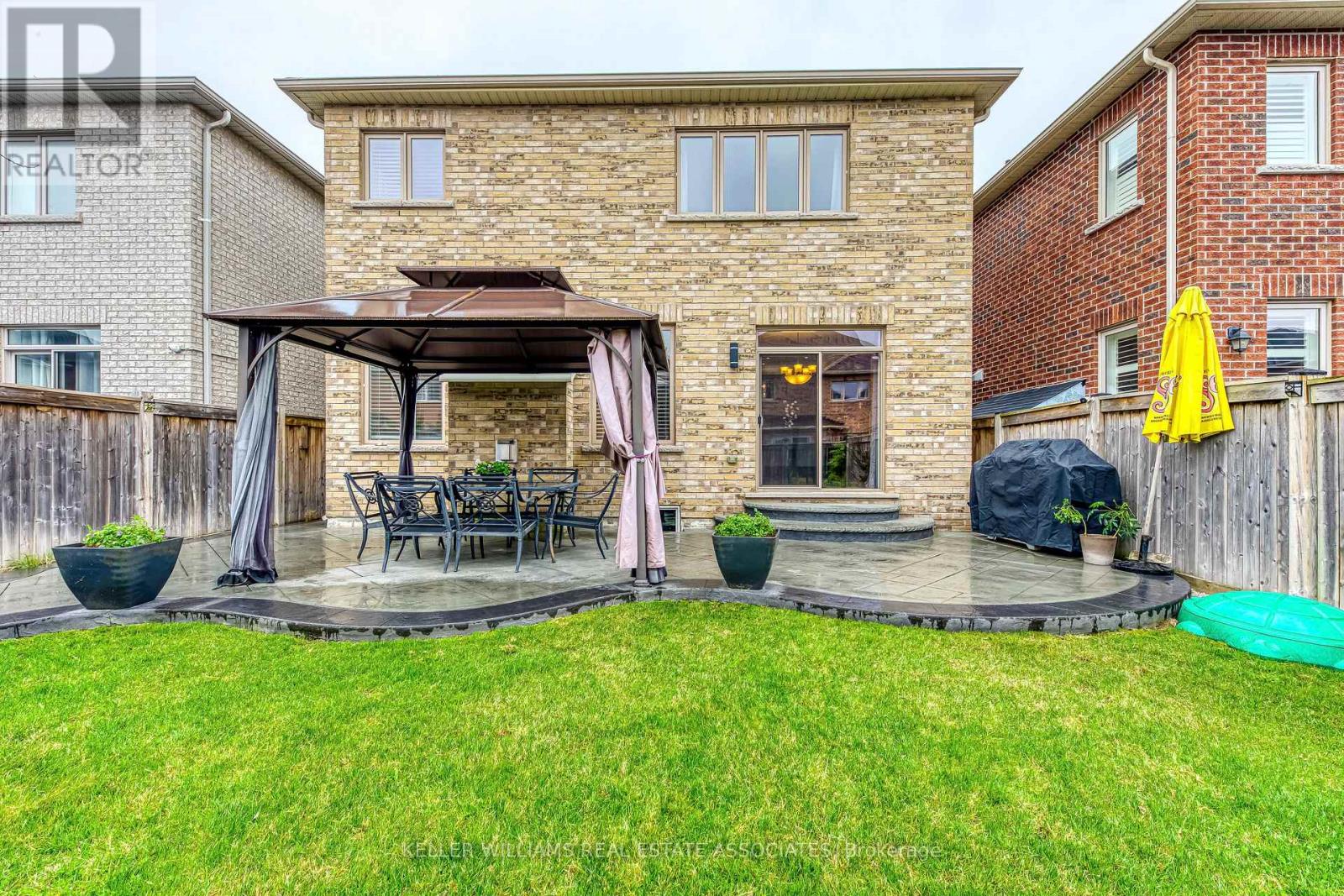$1,499,940
Over 4,400 sq ft of total living space, upgraded top to bottom and designed to impress this 4+1 bed, 5 bath Georgetown home is stylish, spacious, and truly move-in ready. From the moment you arrive, the curb appeal stands out with stamped concrete on the driveway, front steps, and walkways, paired with well-manicured gardens and a welcoming covered entry. Inside, you'll find hardwood floors throughout, 9-ft ceilings, and a wide-open layout made for modern family living. The main floor features a large family room ideal for hosting, a dedicated office with French doors, and a stunning dining room with coffered ceilings. The eat-in kitchen is a chefs dream, with granite countertops, upgraded appliances, solid maple cabinetry, and deep pot & pan drawers. A walkout leads to the backyard retreat complete with more stamped concrete, lush green space, and room to BBQ, garden, or entertain under a gazebo. Upstairs offers four generously sized bedrooms, three bathrooms (including a Jack & Jill), and a bonus loft-style office or media space. The primary suite includes a luxurious 5-piece ensuite with double sinks, granite counters, and a Jacuzzi-style tub with therapy light. The finished basement adds a fifth bedroom, full bath, and tons of versatile space for a rec room, gym, or in-law setup. Freshly painted and loaded with thoughtful upgrades, this home blends comfort, elegance, and functionality all just steps from schools, parks, and scenic walking/bike trails. (id:59911)
Property Details
| MLS® Number | W12128697 |
| Property Type | Single Family |
| Community Name | Georgetown |
| Parking Space Total | 4 |
Building
| Bathroom Total | 5 |
| Bedrooms Above Ground | 4 |
| Bedrooms Below Ground | 1 |
| Bedrooms Total | 5 |
| Age | 16 To 30 Years |
| Amenities | Fireplace(s) |
| Appliances | Dishwasher, Dryer, Garage Door Opener, Microwave, Hood Fan, Stove, Washer, Window Coverings, Refrigerator |
| Basement Development | Finished |
| Basement Type | Full (finished) |
| Construction Style Attachment | Detached |
| Cooling Type | Central Air Conditioning |
| Exterior Finish | Brick |
| Fireplace Present | Yes |
| Flooring Type | Hardwood |
| Foundation Type | Concrete |
| Half Bath Total | 1 |
| Heating Fuel | Natural Gas |
| Heating Type | Forced Air |
| Stories Total | 2 |
| Size Interior | 3,000 - 3,500 Ft2 |
| Type | House |
| Utility Water | Municipal Water |
Parking
| Garage |
Land
| Acreage | No |
| Sewer | Sanitary Sewer |
| Size Depth | 108 Ft ,3 In |
| Size Frontage | 36 Ft |
| Size Irregular | 36 X 108.3 Ft |
| Size Total Text | 36 X 108.3 Ft |
Interested in 51 Ballantine Drive, Halton Hills, Ontario L7G 0G6?

Mike Elsey
Salesperson
www.lcrealestate.ca/
www.facebook.com/LCRealEstateRLP/
7145 West Credit Ave B1 #100
Mississauga, Ontario L5N 6J7
(905) 812-8123
(905) 812-8155


























