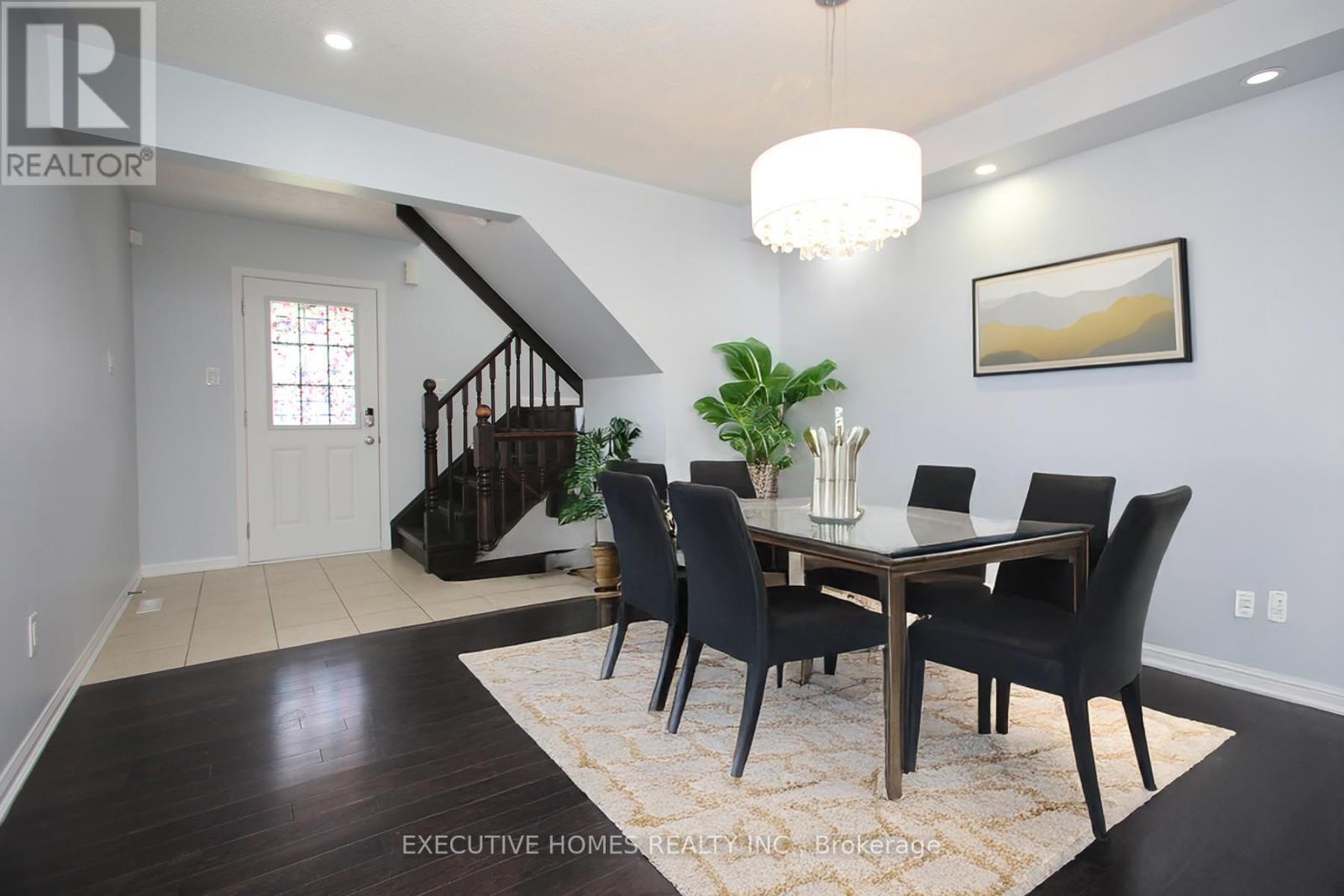$1,050,000
SPACIOUS FREEHOLD TOWNHOUSE, DARK HARDWOODS, UPGRADED KITCHEN WITH RICH CABINETRY, STAINLESS STEELAPPLIANCES, OPEN CONCEPT DESIGN, SEPARATE DINING ROOM, INSIDE GARAGE ACCESS, MASTER WITH WALK-INCLOSET & EN-SUITE BATH, Must see this Freehold Townhome With Excellent Layout in Most Desirable areaof Milton, This 3 Bedroom 3 Bathroom Home Is Centrally Located With Easy Access To Shopping, Highways And Only About 5 Minutes Drive To The Go Station. This Home Features A Master Bedroom With a walk-in closet an ensuite Bathroom. Basement Is Finished with 3 pc Bathroom For Additional living space. The main floor features an open living and dining area that leads to a spacious backyard, as well as a delightful eat-in kitchen with a stylish backsplash. Very Close To Schools recreational parks, grocery stores, and shopping plazas. (id:59911)
Property Details
| MLS® Number | W12128799 |
| Property Type | Single Family |
| Community Name | 1038 - WI Willmott |
| Amenities Near By | Hospital, Park, Place Of Worship, Public Transit |
| Community Features | Community Centre |
| Parking Space Total | 2 |
Building
| Bathroom Total | 4 |
| Bedrooms Above Ground | 3 |
| Bedrooms Total | 3 |
| Age | 6 To 15 Years |
| Appliances | Dishwasher, Dryer, Stove, Washer, Refrigerator |
| Basement Development | Finished |
| Basement Type | Full (finished) |
| Construction Style Attachment | Attached |
| Cooling Type | Central Air Conditioning |
| Exterior Finish | Brick |
| Half Bath Total | 1 |
| Heating Fuel | Natural Gas |
| Heating Type | Forced Air |
| Stories Total | 2 |
| Size Interior | 1,100 - 1,500 Ft2 |
| Type | Row / Townhouse |
| Utility Water | Municipal Water |
Parking
| Attached Garage | |
| Garage |
Land
| Acreage | No |
| Land Amenities | Hospital, Park, Place Of Worship, Public Transit |
| Sewer | Sanitary Sewer |
| Size Depth | 80 Ft ,4 In |
| Size Frontage | 23 Ft |
| Size Irregular | 23 X 80.4 Ft |
| Size Total Text | 23 X 80.4 Ft|under 1/2 Acre |
| Zoning Description | Res |
Utilities
| Cable | Available |
| Sewer | Installed |
Interested in 332 Chuchmach Close, Milton, Ontario L9T 8B3?
Ubed Akhtar Shaikh
Salesperson
290 Traders Blvd East #1
Mississauga, Ontario L4Z 1W7
(905) 890-1300
(905) 890-1305





























