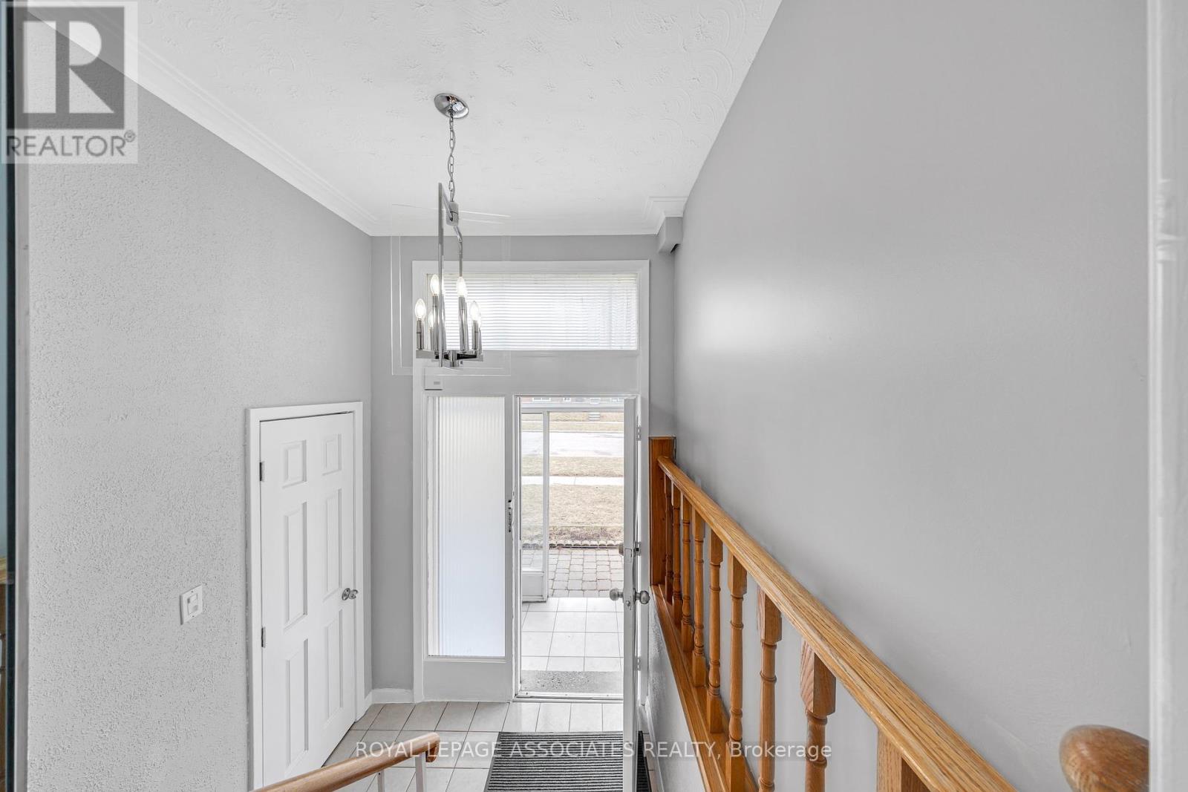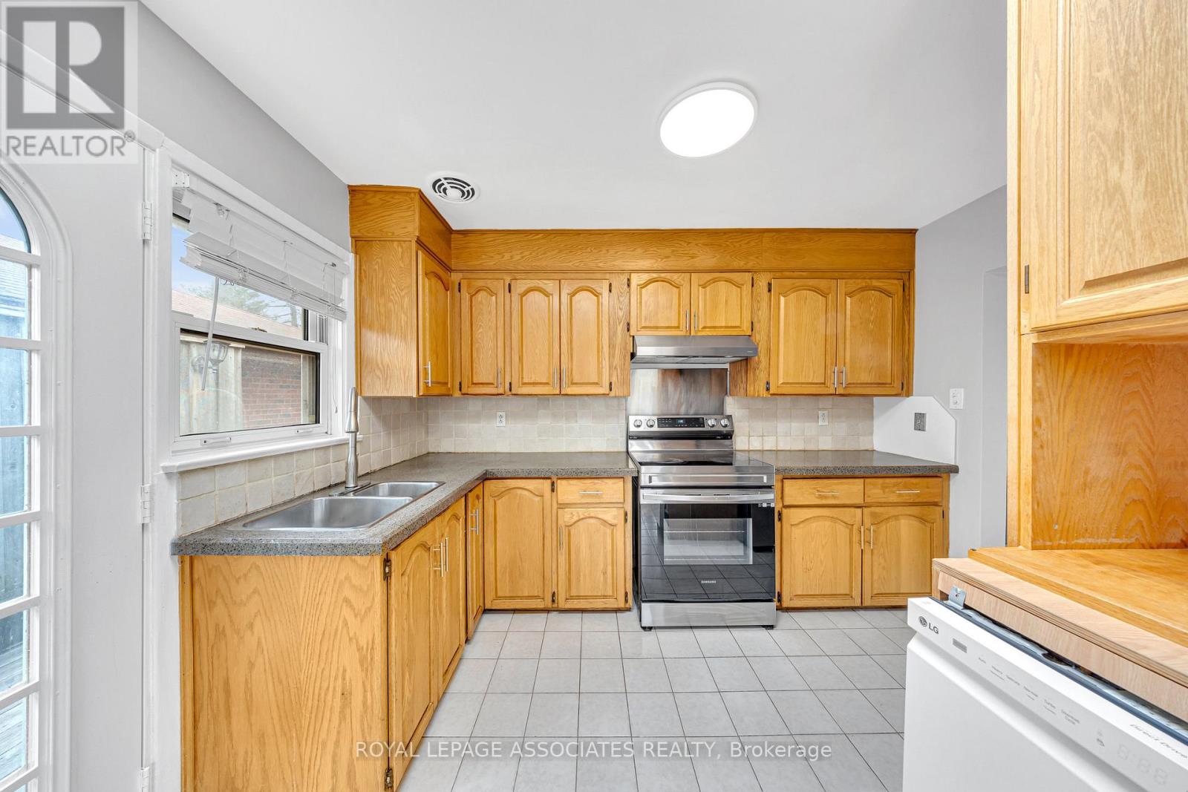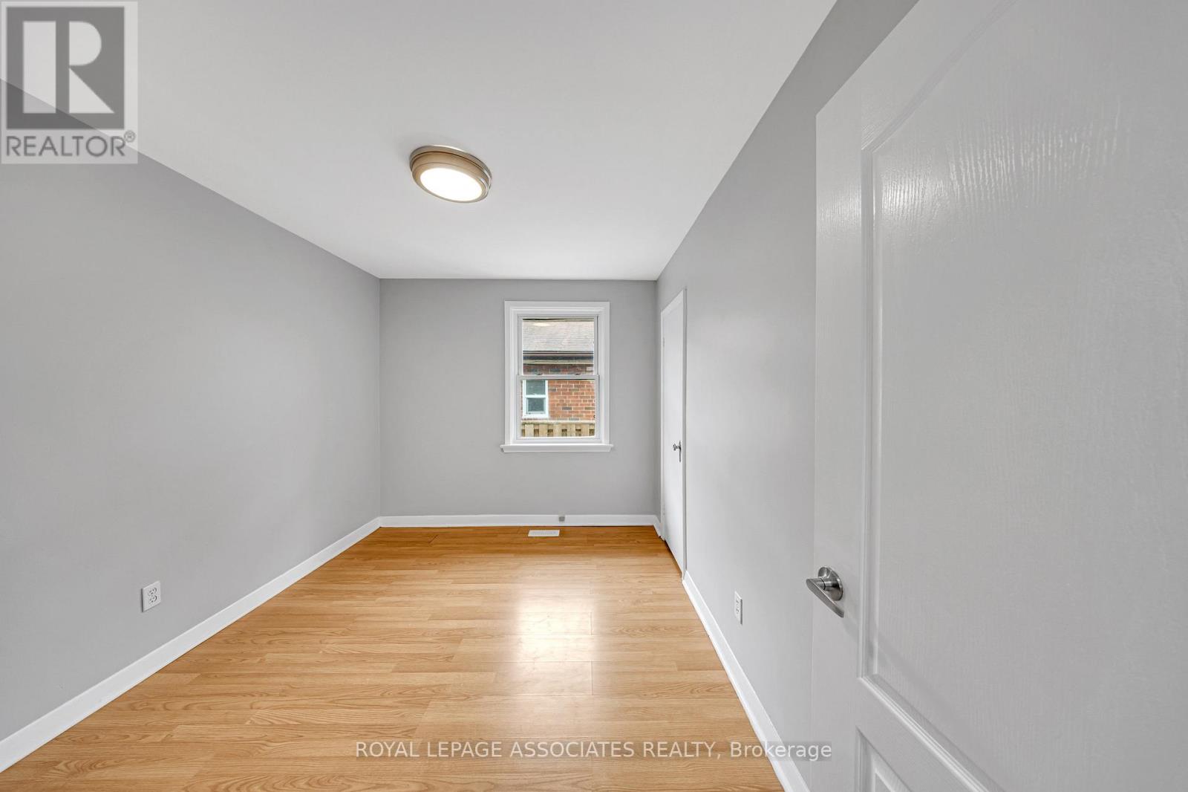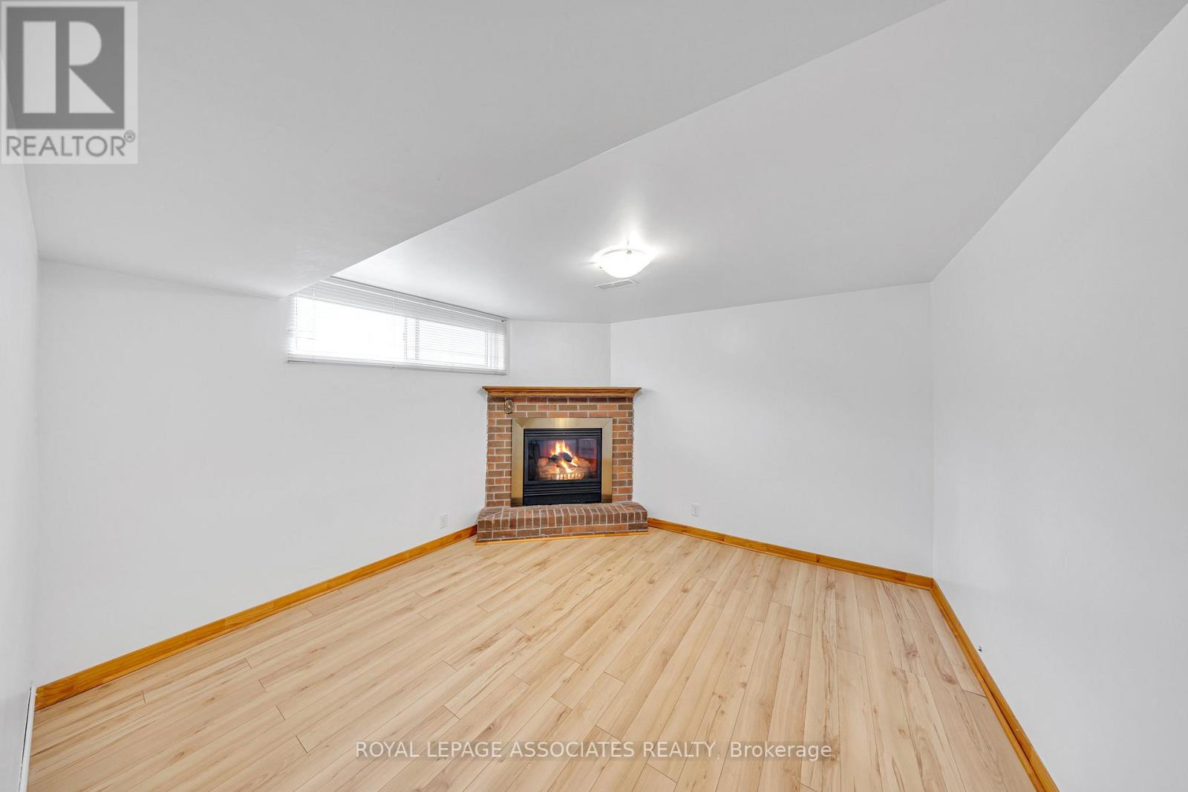$1,049,000
Solid corner unit Bungalow in a family friendly neighbourhood with Hardwood Floors, Stainless Steel Appliances, Large Windows, an Enclosed Front Porch and Skylight. Entire house is newly painted. Located on a Very Quiet Street and is conveniently located close to Scarborough Town Centre & 401. Minutes to the Scarborough General Hospital. Don't miss out on this bright and spacious home with a private yard perfect for entertaining. (id:59911)
Property Details
| MLS® Number | E12085015 |
| Property Type | Single Family |
| Neigbourhood | Scarborough |
| Community Name | Bendale |
| Parking Space Total | 3 |
Building
| Bathroom Total | 2 |
| Bedrooms Above Ground | 6 |
| Bedrooms Total | 6 |
| Appliances | Dishwasher, Dryer, Stove, Washer, Refrigerator |
| Architectural Style | Bungalow |
| Basement Development | Finished |
| Basement Type | N/a (finished) |
| Construction Style Attachment | Detached |
| Cooling Type | Central Air Conditioning |
| Exterior Finish | Brick |
| Fireplace Present | Yes |
| Flooring Type | Hardwood, Ceramic |
| Foundation Type | Concrete |
| Heating Fuel | Natural Gas |
| Heating Type | Forced Air |
| Stories Total | 1 |
| Size Interior | 700 - 1,100 Ft2 |
| Type | House |
| Utility Water | Municipal Water |
Parking
| Carport | |
| Garage |
Land
| Acreage | No |
| Sewer | Sanitary Sewer |
| Size Depth | 50 Ft |
| Size Frontage | 110 Ft |
| Size Irregular | 110 X 50 Ft |
| Size Total Text | 110 X 50 Ft |
Interested in 81 Kencliff Crescent, Toronto, Ontario M1P 4E6?
Jesselton Tyronne
Salesperson
158 Main St North
Markham, Ontario L3P 1Y3
(905) 205-1600
(905) 205-1601
www.rlpassociates.ca/
Jeromi Jebaraj
Salesperson
158 Main St North
Markham, Ontario L3P 1Y3
(905) 205-1600
(905) 205-1601
www.rlpassociates.ca/











































