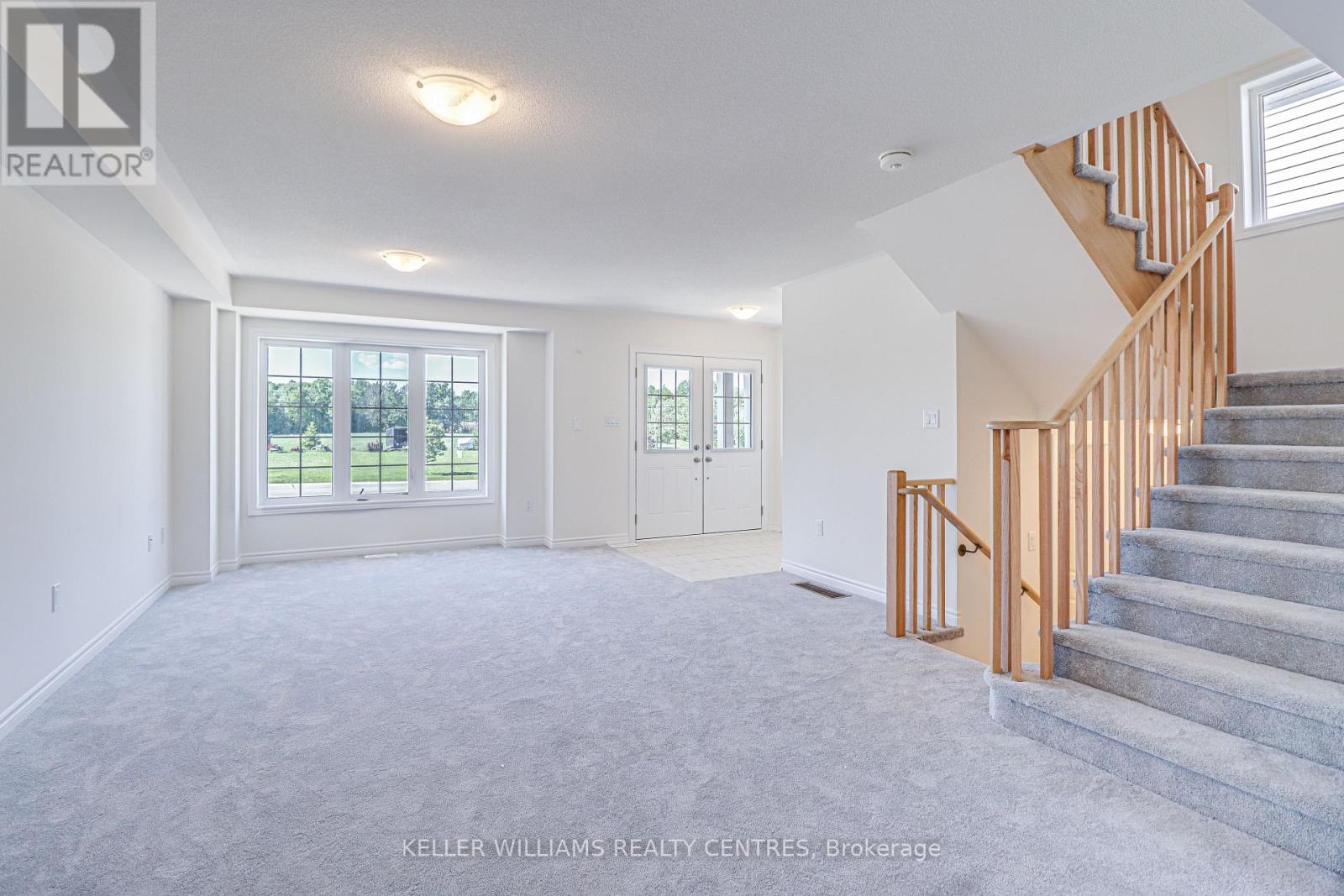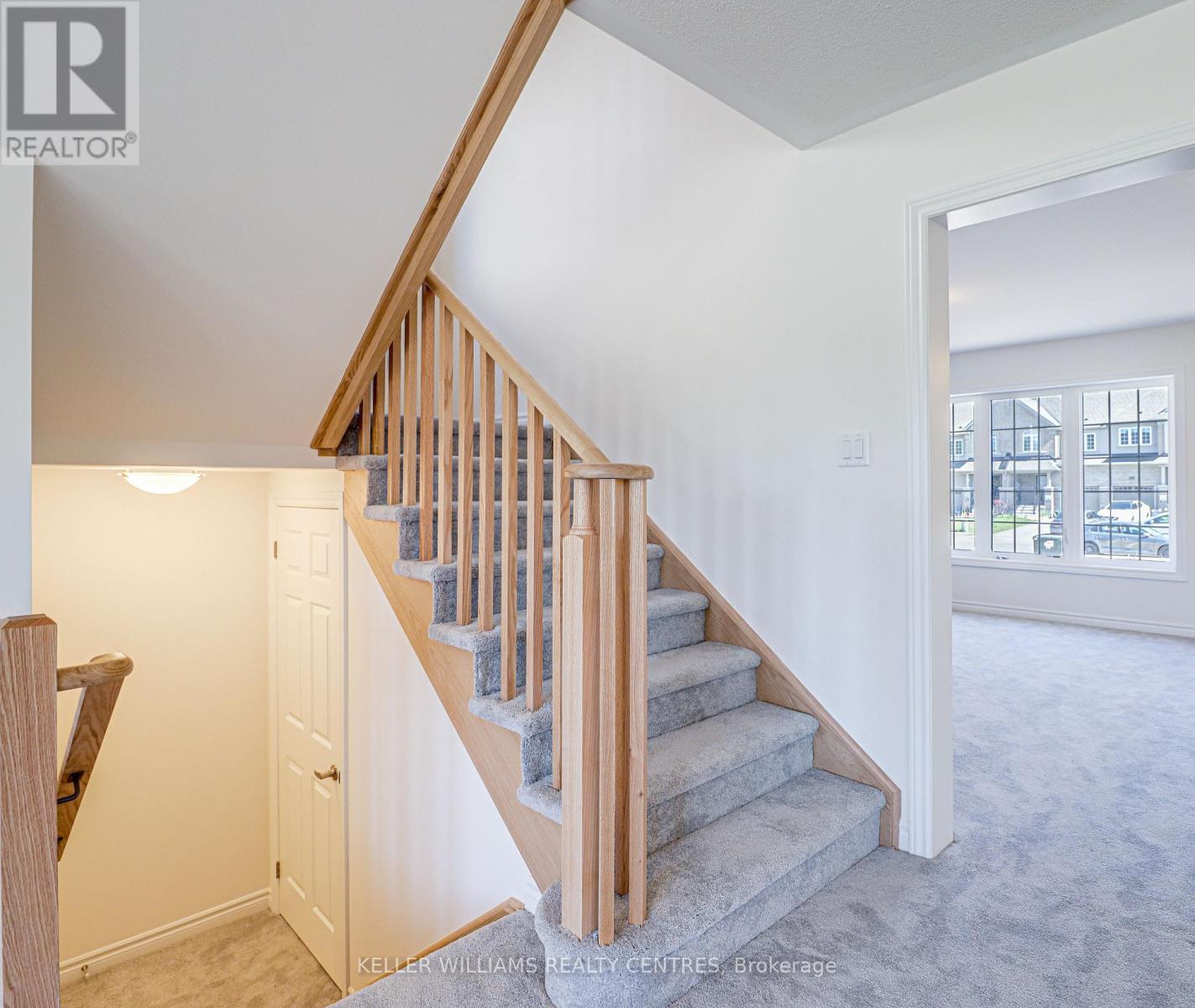$2,450 Monthly
Welcome to your new home! This bright and spacious 3-bedroom, 2.5-bathroom end unit townhouse is in a family-friendly neighborhood in Shelburne, Ontario. Offering over 1,700 sq. ft. of living space, this property features an open-concept main floor, modern kitchen with stainless steel appliances, large primary bedroom with ensuite, and generously sized secondary bedrooms. Conveniently located close to schools, parks, shopping, and highways. (id:59911)
Property Details
| MLS® Number | X12091748 |
| Property Type | Single Family |
| Community Name | Shelburne |
| Features | In Suite Laundry |
| Parking Space Total | 3 |
Building
| Bathroom Total | 3 |
| Bedrooms Above Ground | 3 |
| Bedrooms Total | 3 |
| Age | 0 To 5 Years |
| Appliances | Dishwasher, Dryer, Stove, Washer, Refrigerator |
| Basement Development | Unfinished |
| Basement Type | N/a (unfinished) |
| Construction Style Attachment | Attached |
| Cooling Type | Central Air Conditioning |
| Exterior Finish | Brick, Vinyl Siding |
| Fireplace Present | Yes |
| Flooring Type | Ceramic, Carpeted |
| Foundation Type | Poured Concrete |
| Half Bath Total | 1 |
| Heating Fuel | Natural Gas |
| Heating Type | Forced Air |
| Stories Total | 2 |
| Size Interior | 1,500 - 2,000 Ft2 |
| Type | Row / Townhouse |
| Utility Water | Municipal Water |
Parking
| Attached Garage | |
| Garage |
Land
| Acreage | No |
| Sewer | Sanitary Sewer |
| Size Depth | 123 Ft ,9 In |
| Size Frontage | 26 Ft ,8 In |
| Size Irregular | 26.7 X 123.8 Ft |
| Size Total Text | 26.7 X 123.8 Ft |
Interested in Upper - 108 Clark Street, Shelburne, Ontario L9V 3W9?

Colin Andrew Campbell
Broker
www.campbellteam.ca/
www.facebook.com/ColinCampbellRealtor
www.linkedin.com/in/sircolincampbell
117 Wellington St E
Aurora, Ontario L4G 1H9
(905) 726-8558
(905) 727-7726























