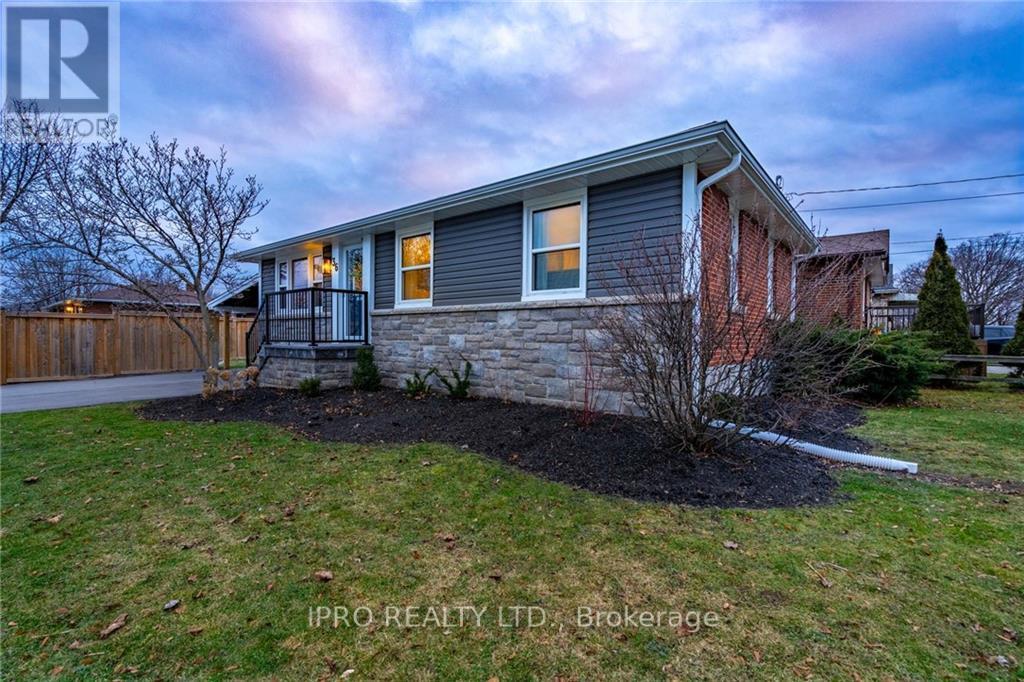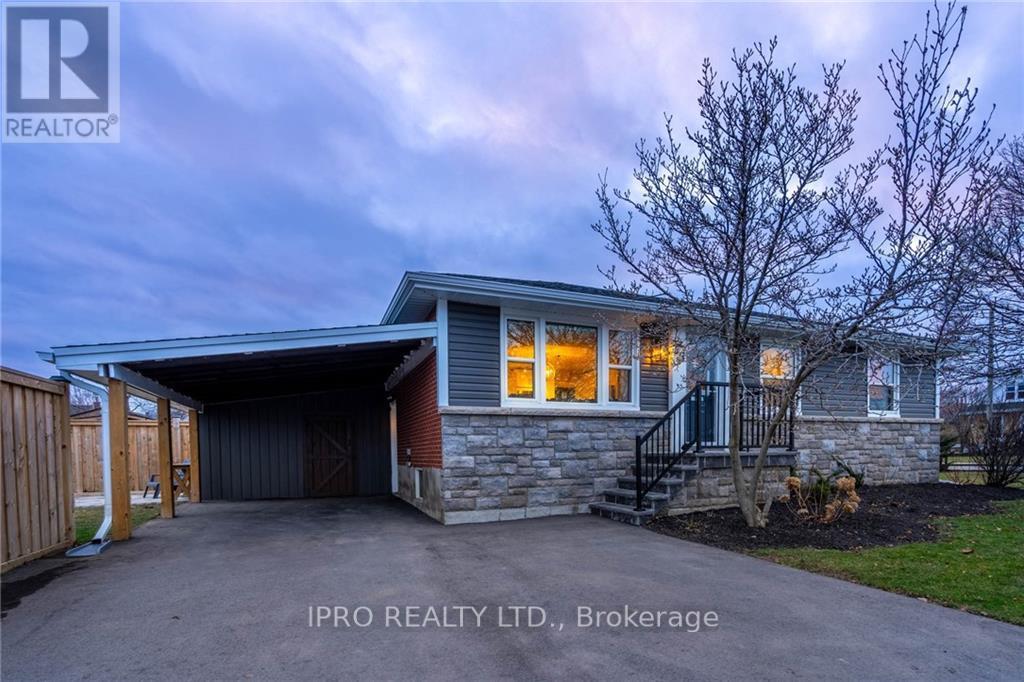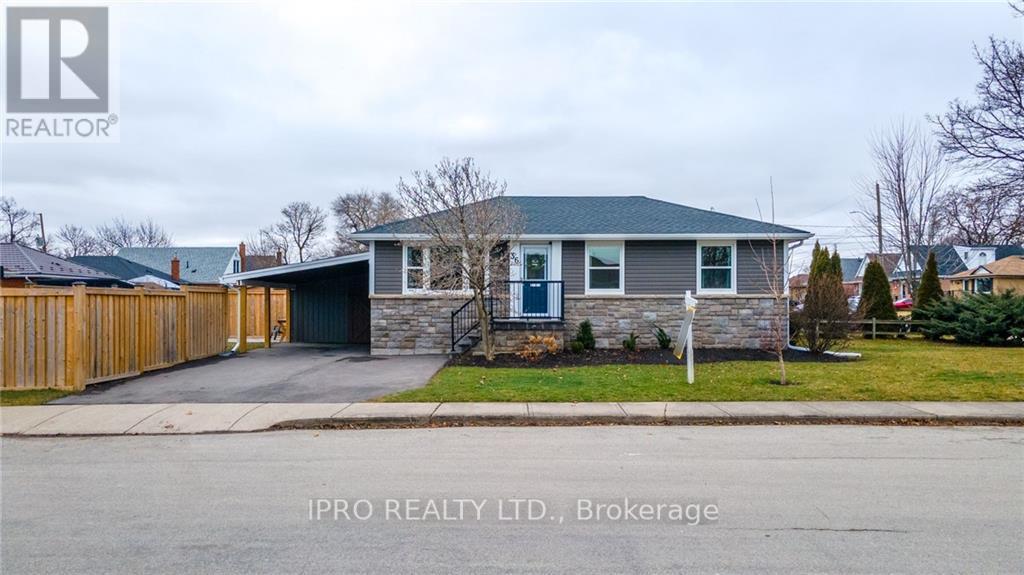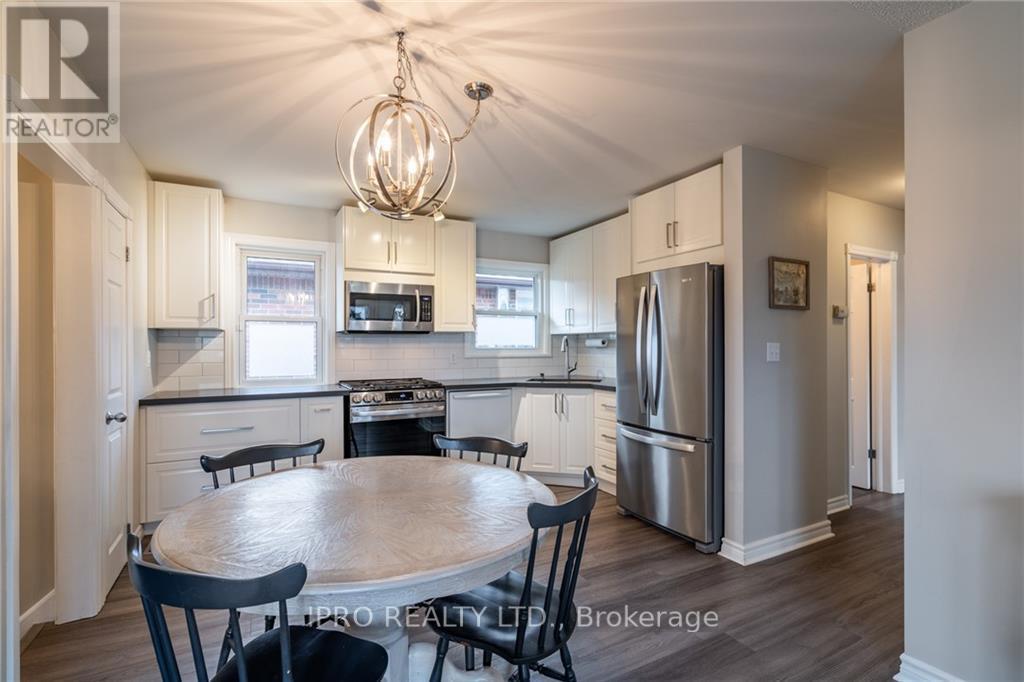3 Bedroom
1 Bathroom
1,100 - 1,500 ft2
Bungalow
Fireplace
Central Air Conditioning
Forced Air
$2,700 Monthly
Absolutely Stunning 3 Br Corner Detached Home in a very high demand area with modern and open concept main floor. One of the most desirable community of Inch Park. property contain countless key features, included gourmet eat-in kitchen, quartz countertop, backsplash. Upgraded master bath, steps away from all amenities. Huge Fenced and Private Backyard. Don't miss out! Short Drive to Mohawk, St. Joseph Hospital, Major Plazas, Limeridge Mall and Highways. This listing is for the main floor only. Please note that the photos of this property were taken prior to the current tenants occupying the space. The appearance of the property may have changed since the time these photos were taken. (id:59911)
Property Details
|
MLS® Number
|
X12103289 |
|
Property Type
|
Single Family |
|
Neigbourhood
|
Hill Park |
|
Community Name
|
Hill Park |
|
Amenities Near By
|
Public Transit |
|
Community Features
|
School Bus |
|
Features
|
Lighting, Paved Yard |
|
Parking Space Total
|
2 |
|
Structure
|
Shed |
Building
|
Bathroom Total
|
1 |
|
Bedrooms Above Ground
|
3 |
|
Bedrooms Total
|
3 |
|
Age
|
31 To 50 Years |
|
Amenities
|
Fireplace(s) |
|
Architectural Style
|
Bungalow |
|
Basement Features
|
Separate Entrance |
|
Basement Type
|
N/a |
|
Construction Status
|
Insulation Upgraded |
|
Construction Style Attachment
|
Detached |
|
Cooling Type
|
Central Air Conditioning |
|
Exterior Finish
|
Aluminum Siding, Brick |
|
Fireplace Present
|
Yes |
|
Fireplace Total
|
1 |
|
Flooring Type
|
Hardwood |
|
Foundation Type
|
Block |
|
Heating Fuel
|
Electric |
|
Heating Type
|
Forced Air |
|
Stories Total
|
1 |
|
Size Interior
|
1,100 - 1,500 Ft2 |
|
Type
|
House |
|
Utility Water
|
Municipal Water |
Parking
Land
|
Acreage
|
No |
|
Land Amenities
|
Public Transit |
|
Sewer
|
Sanitary Sewer |


















