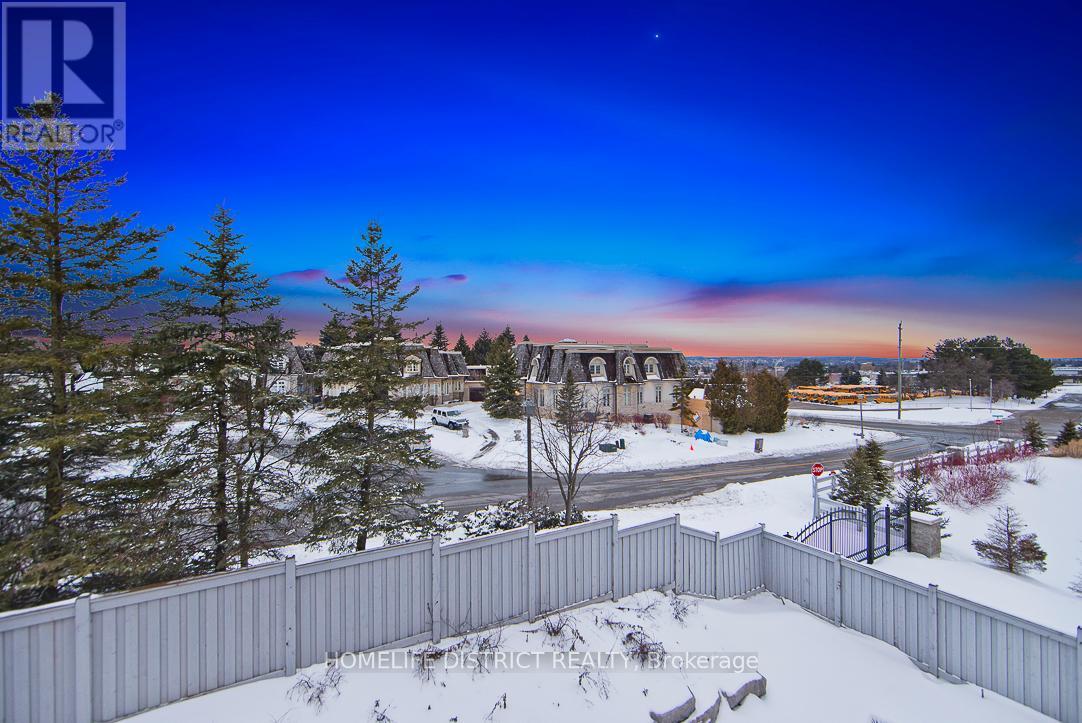$4,990 Monthly
Prestigious Gated Closed Community By Brookfield, On Prime Lot, Safe & Family Oriented Community With Parkette Inside. Open Concept Kitchen W/Quartz Countertop, Serving Room With Pantry, Family Room W/Fireplace. Just Move In & Enjoy! (id:59911)
Property Details
| MLS® Number | N12087609 |
| Property Type | Single Family |
| Neigbourhood | Timberlane |
| Community Name | Aurora Estates |
| Community Features | Pet Restrictions |
| Features | Balcony |
| Parking Space Total | 4 |
Building
| Bathroom Total | 4 |
| Bedrooms Above Ground | 4 |
| Bedrooms Below Ground | 1 |
| Bedrooms Total | 5 |
| Basement Development | Unfinished |
| Basement Type | N/a (unfinished) |
| Construction Style Attachment | Detached |
| Cooling Type | Central Air Conditioning |
| Exterior Finish | Brick |
| Fireplace Present | Yes |
| Foundation Type | Concrete |
| Half Bath Total | 2 |
| Heating Fuel | Natural Gas |
| Heating Type | Forced Air |
| Stories Total | 2 |
| Size Interior | 3,000 - 3,249 Ft2 |
| Type | House |
Parking
| Garage |
Land
| Acreage | No |
| Fence Type | Fenced Yard |
Interested in 38 Ken Sinclair Crescent, Aurora, Ontario L4G 7M1?
Prem Ragunathan
Salesperson
www.premteam.com/
www.facebook.com/Prem.Ragunathan1/
90 Winges Rd , Suite 202-B
Woodbridge, Ontario L4L 6A9
(416) 919-8284
www.homelifedistrict.com/


























