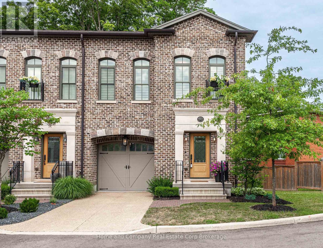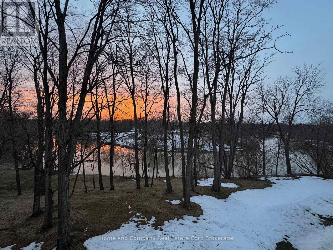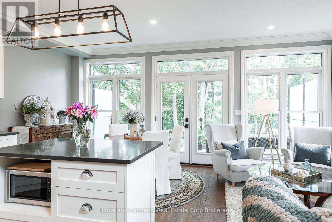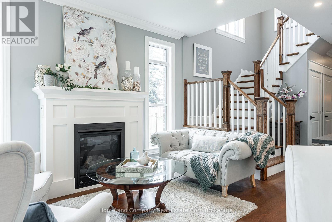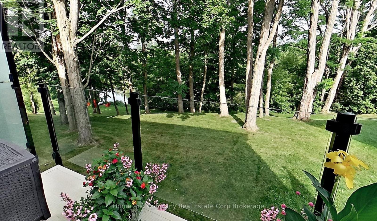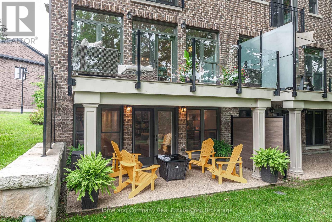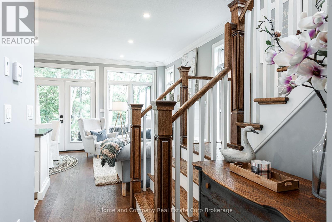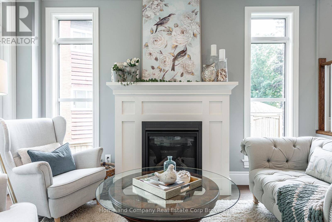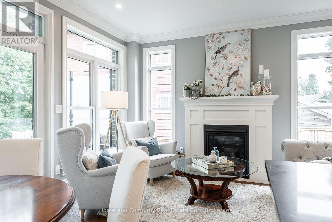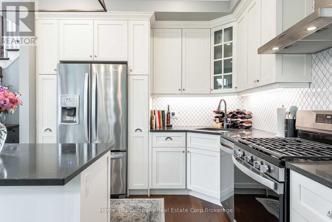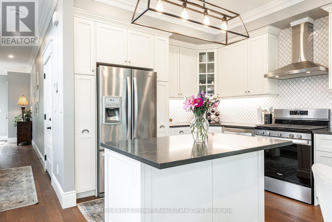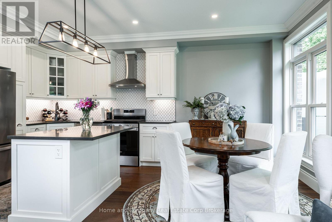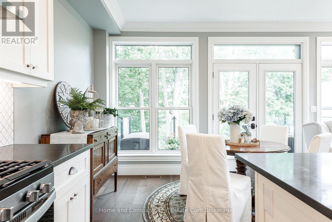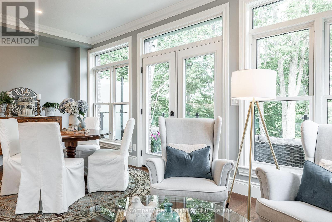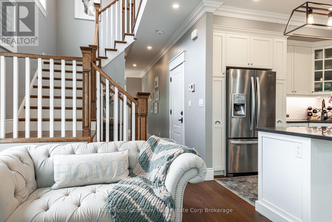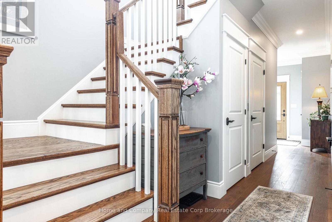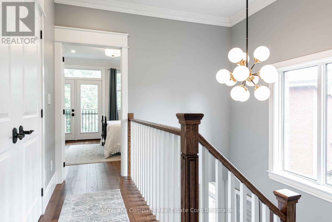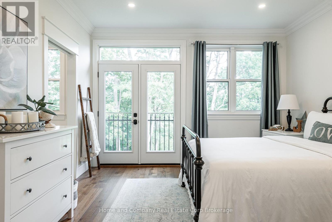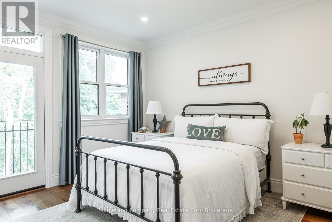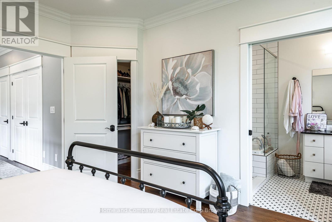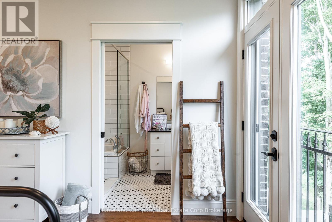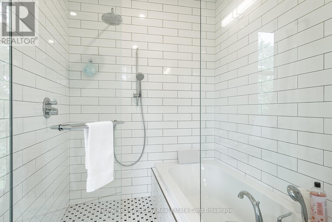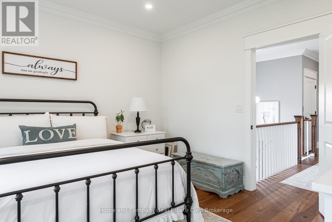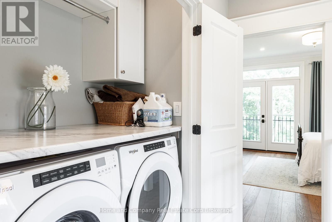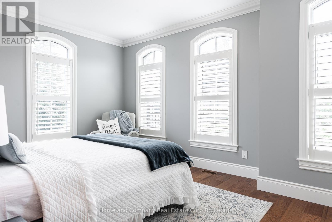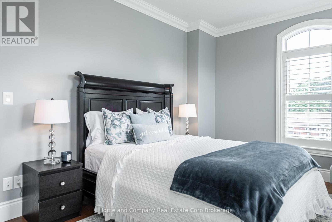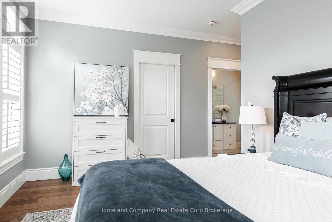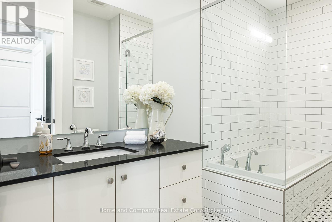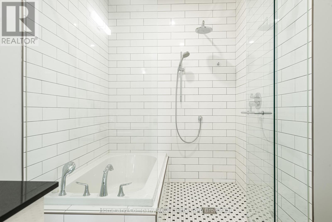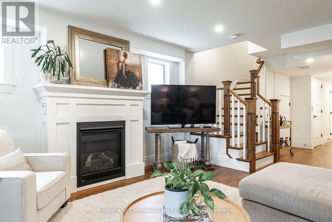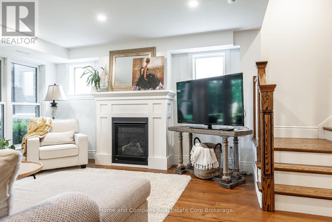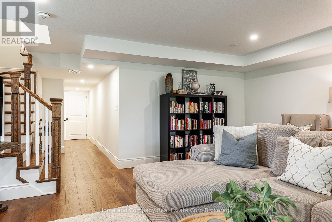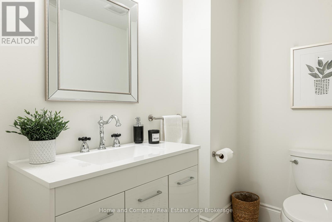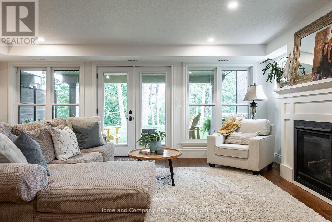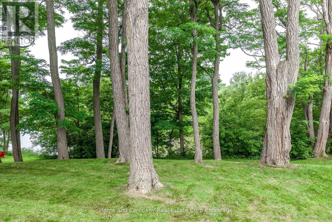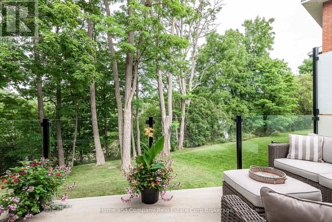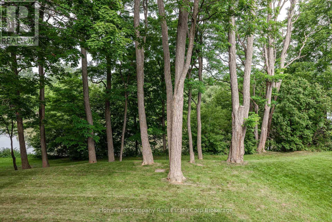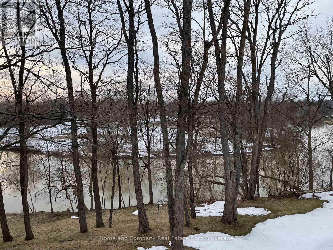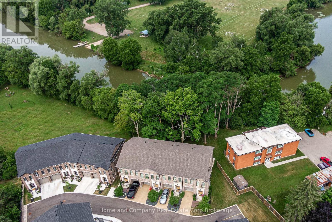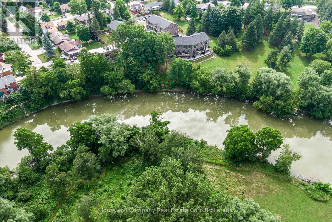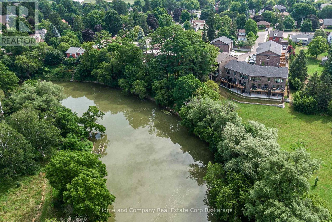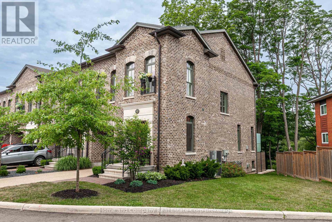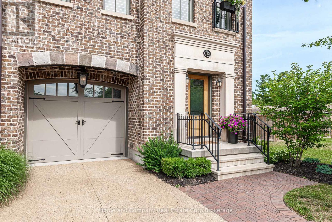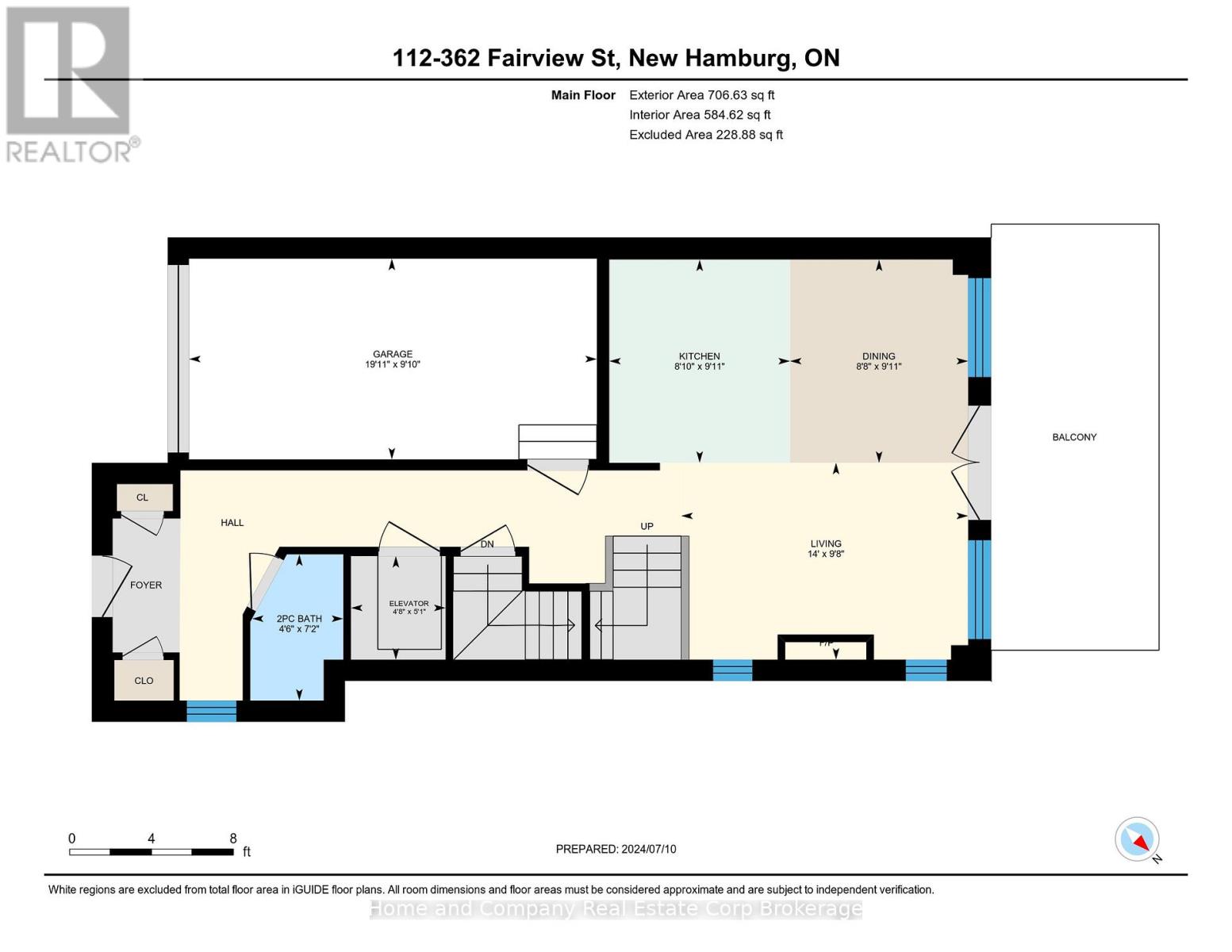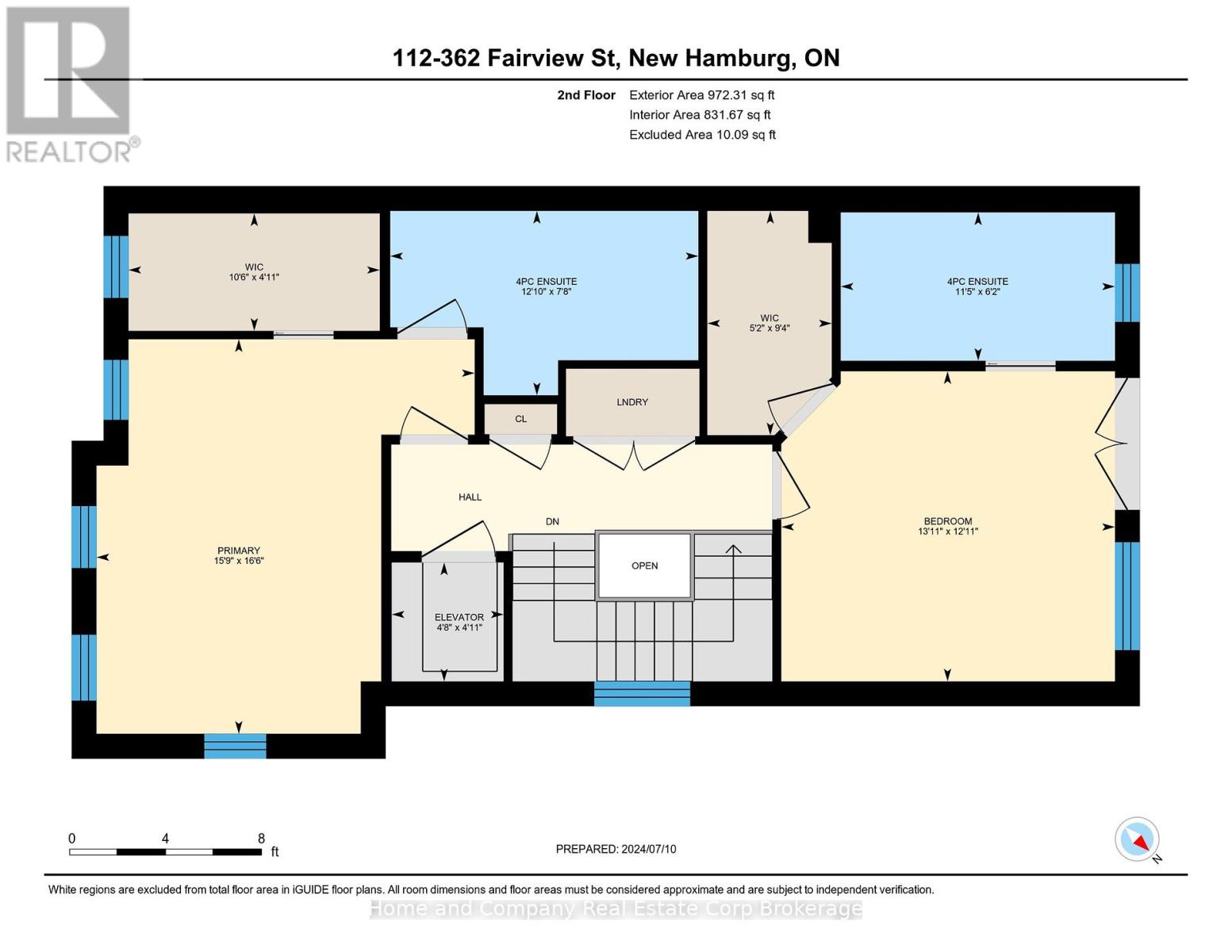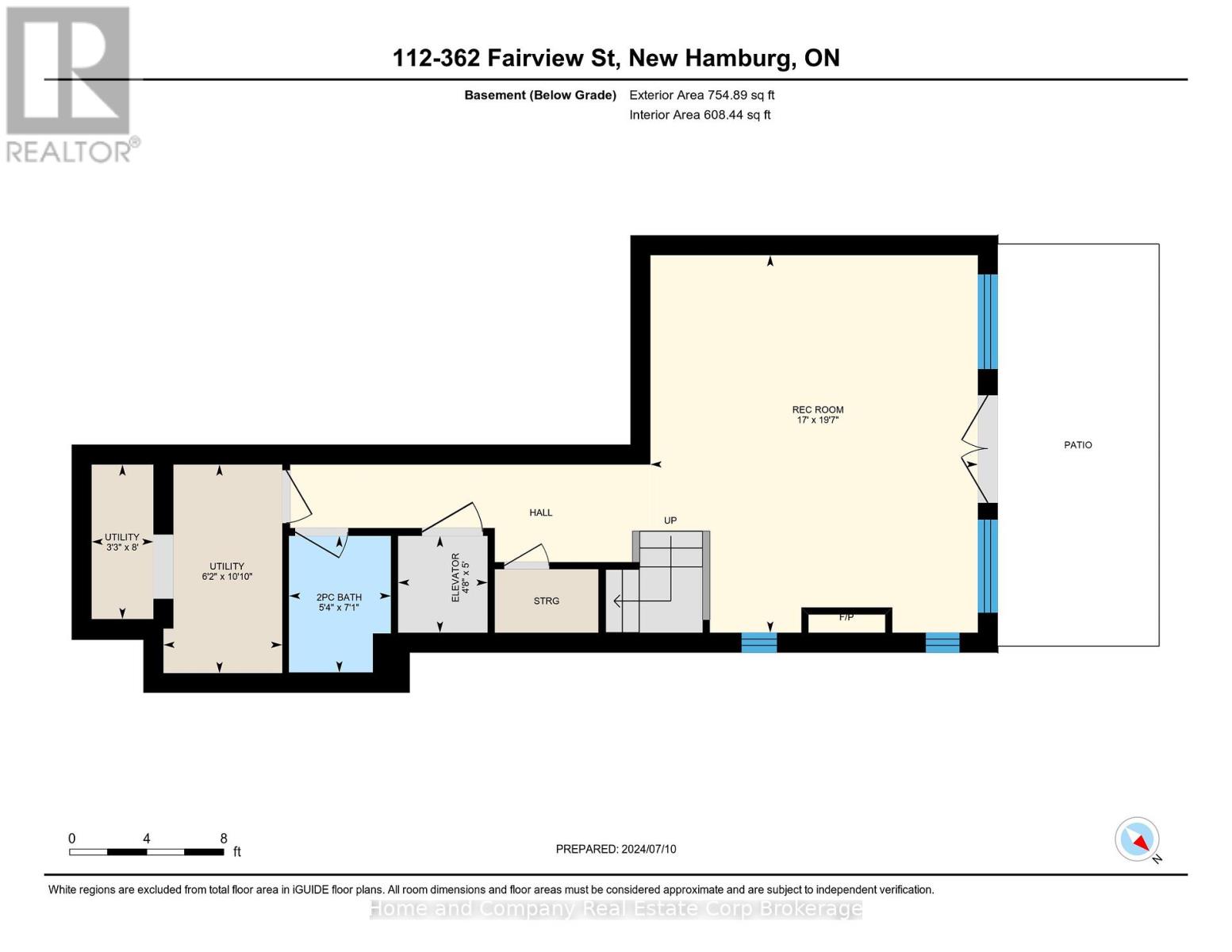$995,700Maintenance, Insurance, Common Area Maintenance
$340 Monthly
Maintenance, Insurance, Common Area Maintenance
$340 MonthlyA stunning departure from the ordinary. Tucked away on a private cul-de-sac, this enclave of 14 exclusive, executive, Brownstone Townhomes sets a new standard of luxury and peaceful living. With a panoramic view of the Nith River and Scott Park, this end unit condo is one of the four original units, offering 2000 sq ft of finished space with a timeless interior and modern finishes. Constructed with top-quality ICF and adorned with custom brickwork, the home exudes elegance with its hammered copper eaves and downspouts, crown molding, and gas fireplaces. The open concept main floor features a chef's kitchen that flows seamlessly into the living area, highlighted by a back wall of windows overlooking a custom balcony and breathtaking river views. Upstairs, you will find two generously-sized bedrooms, each with a walk-in closet and the most spectacular tiled 'wet room' ensuites. The fully finished lower level walks out to a second private patio area and greenspace, perfect for relaxing or entertaining. Additionally, a private elevator provides effortless access to all levels, while a conveniently located guest parking spot provides a warm welcome for visitors. Located in the vibrant, yet quaint, town of New Hamburg, nestled between Waterloo and Stratford, this townhome offers big-city style in a serene setting. The town core, a designated heritage conservation district, features one-of-a-kind shops, local eateries, cafes, and well-preserved architecture, making New Hamburg a highly desirable address. Experience the lifestyle you have been looking for. (id:59911)
Property Details
| MLS® Number | X12023907 |
| Property Type | Single Family |
| Community Features | Pet Restrictions |
| Easement | None |
| Features | Sloping, Balcony, Sump Pump |
| Parking Space Total | 2 |
| Structure | Deck, Porch |
| View Type | River View, View Of Water, Direct Water View |
| Water Front Type | Waterfront |
Building
| Bathroom Total | 4 |
| Bedrooms Above Ground | 2 |
| Bedrooms Total | 2 |
| Age | 6 To 10 Years |
| Amenities | Visitor Parking, Separate Heating Controls |
| Appliances | Water Meter, Water Heater, Water Softener, Dishwasher, Dryer, Garage Door Opener, Oven, Hood Fan, Range, Washer, Window Coverings, Refrigerator |
| Basement Development | Finished |
| Basement Features | Walk Out |
| Basement Type | N/a (finished) |
| Cooling Type | Central Air Conditioning, Air Exchanger |
| Exterior Finish | Brick |
| Fire Protection | Smoke Detectors |
| Fireplace Present | Yes |
| Fireplace Total | 2 |
| Half Bath Total | 2 |
| Heating Fuel | Natural Gas |
| Heating Type | Forced Air |
| Stories Total | 2 |
| Size Interior | 1,600 - 1,799 Ft2 |
| Type | Row / Townhouse |
Parking
| Attached Garage | |
| Garage |
Land
| Access Type | Private Road |
| Acreage | No |
| Zoning Description | Z4a |
Utilities
| Wireless | Available |
Interested in 112 - 362 Fairview Street, Wilmot, Ontario N0B 2G0?

Marian Dewever
Broker of Record
www.youtube.com/embed/dRpLnKV8ECE
www.youtube.com/embed/_5UoOYNKwyo
www.homeandcompany.ca/
www.facebook.com/homeandcompanyrealestatestratford
www.linkedin.com/in/marian-dewever-2a432313/
245 Downie Street, Unit 108
Stratford, Ontario N5A 1X5
(519) 508-4663
www.homeandcompany.ca/
Alison Willsey
Broker
(519) 275-4900
www.willseyrealestate.com/
www.facebook.com/willseyrealestate/
x.com/awillseyseibel
www.linkedin.com/in/alison-willsey-b94581161/
25 Bruce St #5b
Kitchener, Ontario N2B 1Y4
(519) 747-0231
(519) 747-2958
www.peakrealtyltd.com/
