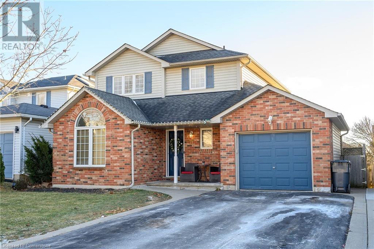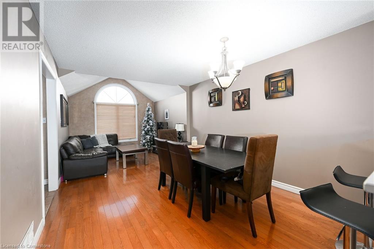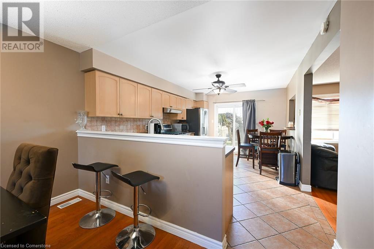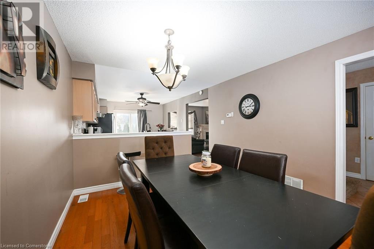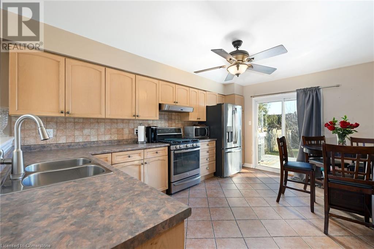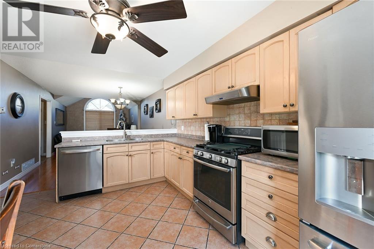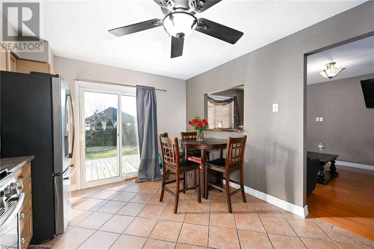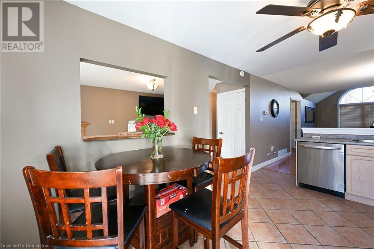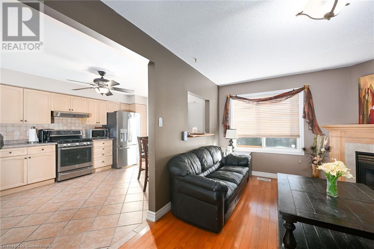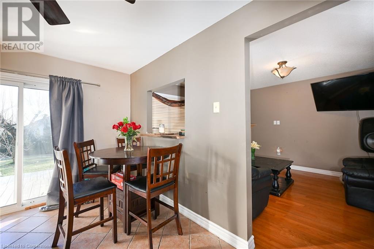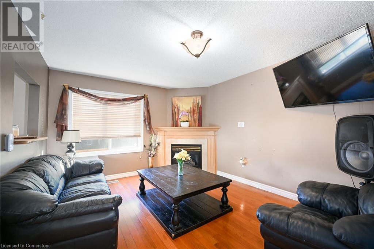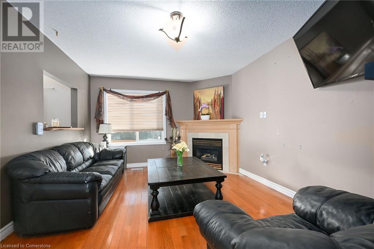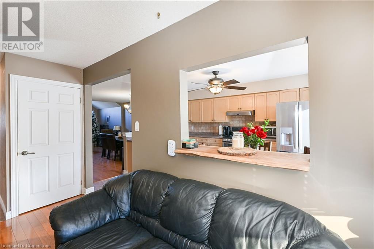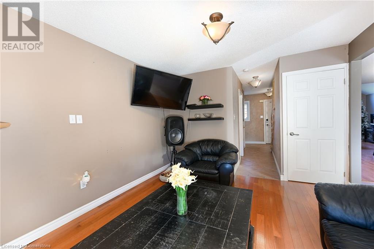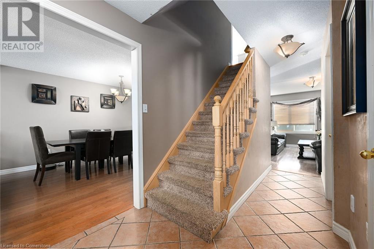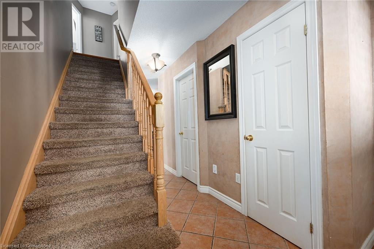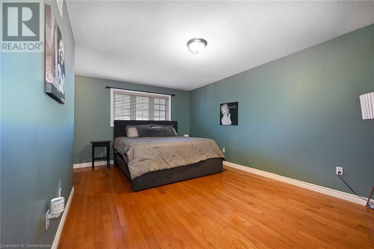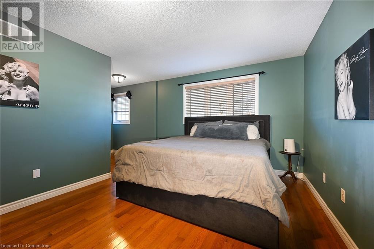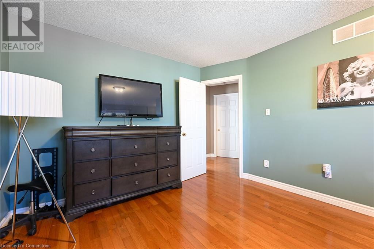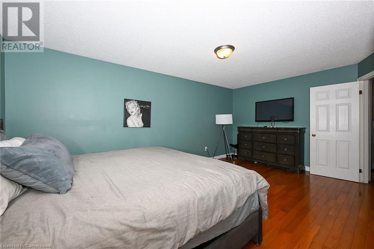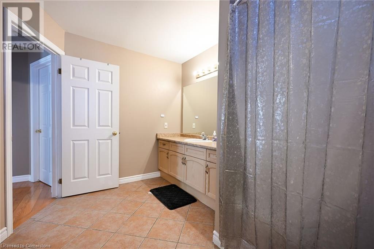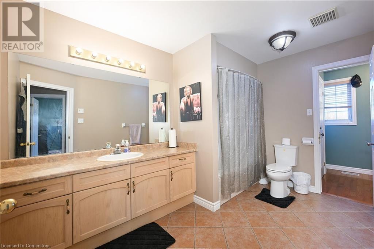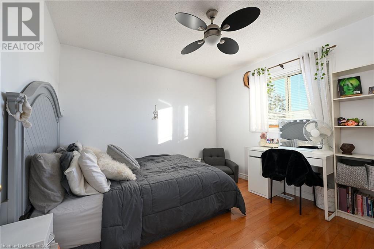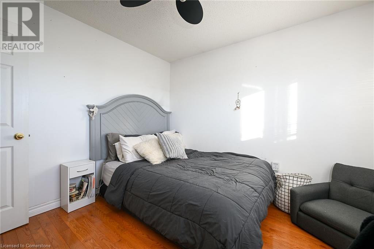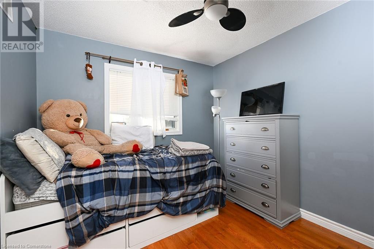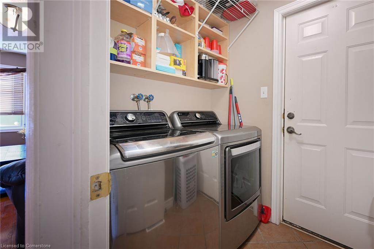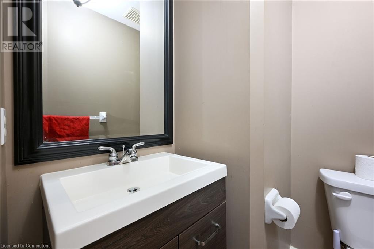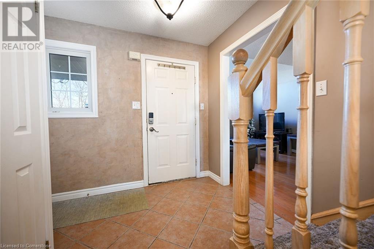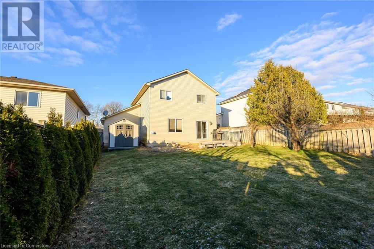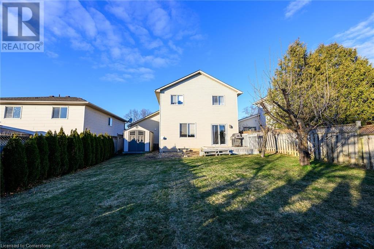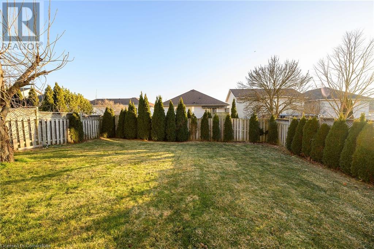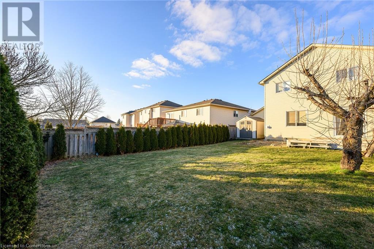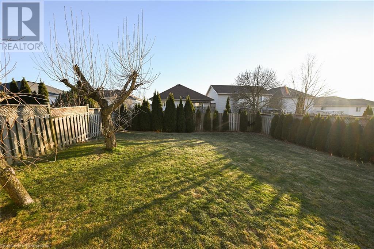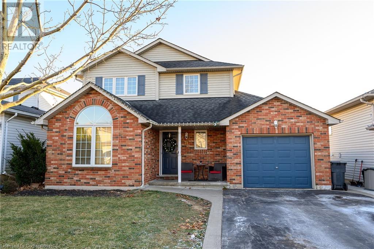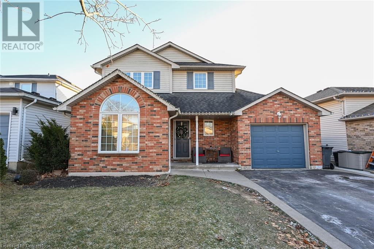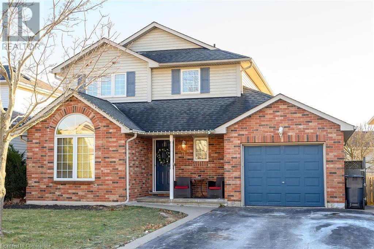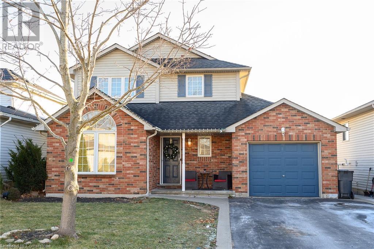$814,900
Welcome to 71 Morgan Drive, a charming 3+1 -bedroom 2-bathroom family home nestled in a sought after Caledonia neighbourhood! Step inside and discover a functional main floor layout featuring a combined living and dining area with hardwood floors, seamlessly flowing into the eat-in kitchen equipped with stainless steel appliances. Sliding glass doors off the kitchen lead to a back deck, perfect for outdoor gatherings, overlooking a spacious, large backyard complete with a newer 8x10 shed. The main floor also boasts a cozy sitting room with a gas fireplace, a convenient 2-piece bathroom, and laundry facilities. Upstairs, you'll find beautiful hardwood flooring throughout the second level. The primary bedroom impresses with his-and-hers closets and ensuite access to the 4-piece main bathroom. Two additional bedrooms provide ample space for family or guests. The basement is partially finished, with drywall already in place and a roughed-in bathroom, offering plenty of potential to customize the space to your liking. Move in ready! (id:59911)
Property Details
| MLS® Number | 40685452 |
| Property Type | Single Family |
| Amenities Near By | Park, Schools, Shopping |
| Community Features | Quiet Area |
| Equipment Type | Other |
| Parking Space Total | 5 |
| Rental Equipment Type | Other |
| Structure | Shed |
Building
| Bathroom Total | 3 |
| Bedrooms Above Ground | 3 |
| Bedrooms Below Ground | 1 |
| Bedrooms Total | 4 |
| Architectural Style | 2 Level |
| Basement Development | Unfinished |
| Basement Type | Full (unfinished) |
| Construction Style Attachment | Detached |
| Cooling Type | Central Air Conditioning |
| Exterior Finish | Brick, Vinyl Siding |
| Foundation Type | Poured Concrete |
| Half Bath Total | 2 |
| Heating Fuel | Natural Gas |
| Heating Type | Forced Air |
| Stories Total | 2 |
| Size Interior | 1,557 Ft2 |
| Type | House |
| Utility Water | Municipal Water |
Parking
| Attached Garage |
Land
| Access Type | Road Access, Highway Access |
| Acreage | No |
| Land Amenities | Park, Schools, Shopping |
| Sewer | Municipal Sewage System |
| Size Depth | 118 Ft |
| Size Frontage | 42 Ft |
| Size Total Text | Under 1/2 Acre |
| Zoning Description | H A7b |
Interested in 71 Morgan Drive, Caledonia, Ontario N3W 2L6?
Michael Amodeo
Salesperson
(905) 574-1450
109 Portia Drive
Ancaster, Ontario L9G 0E8
(905) 304-3303
(905) 574-1450
www.remaxescarpment.com/
